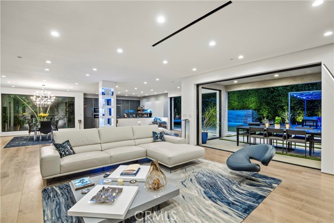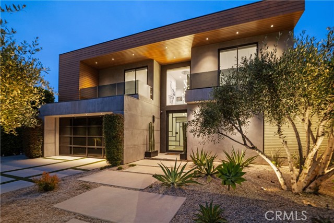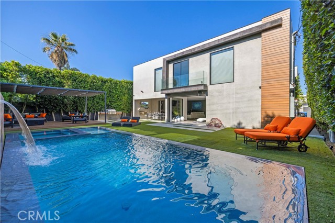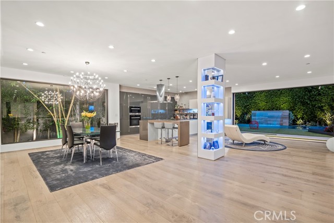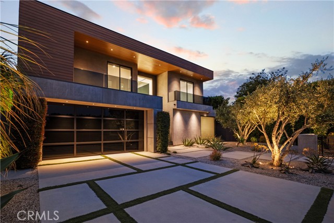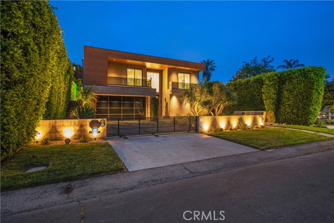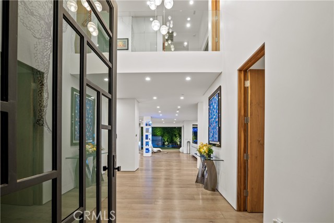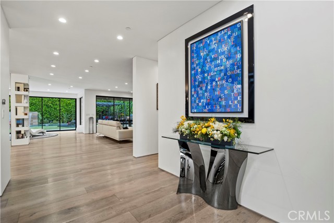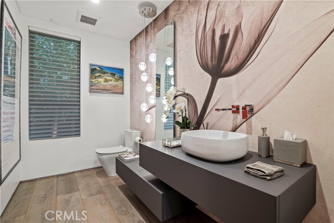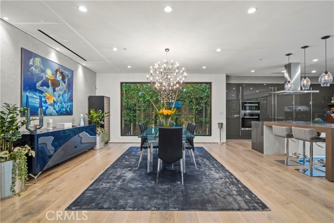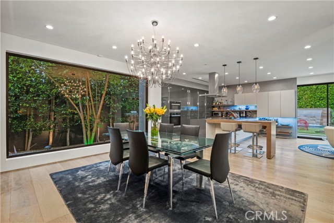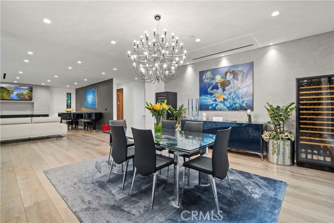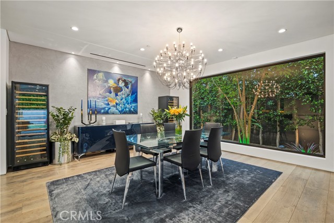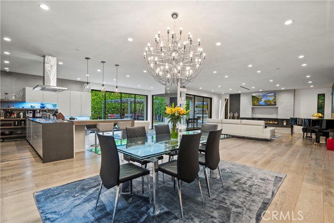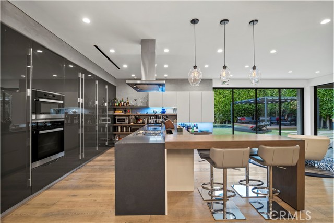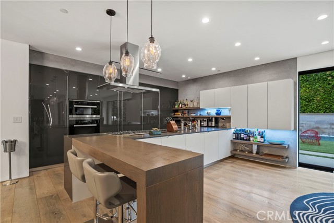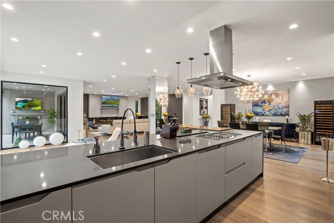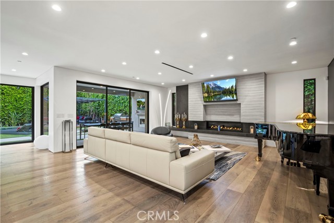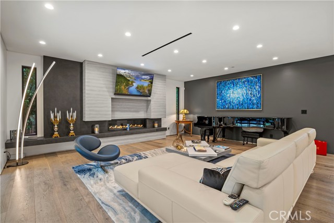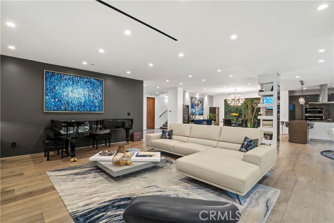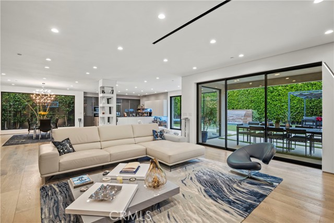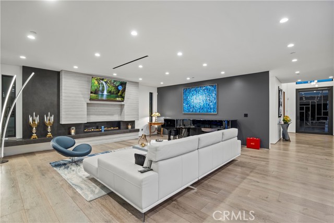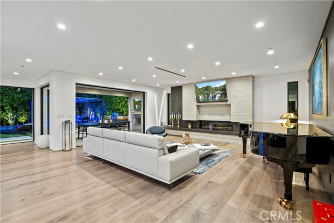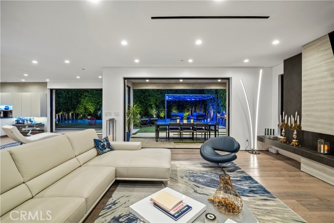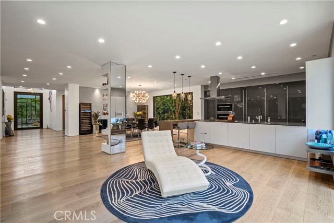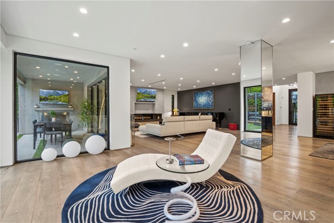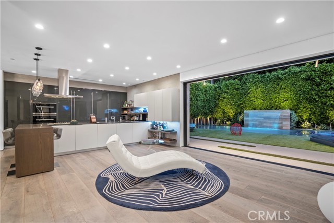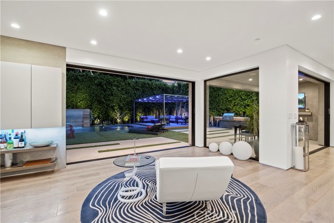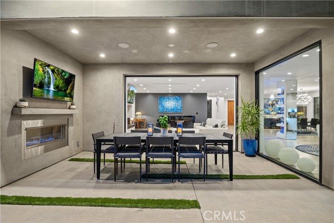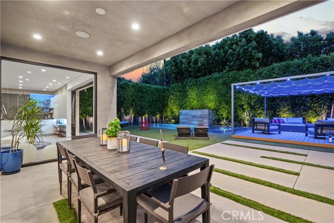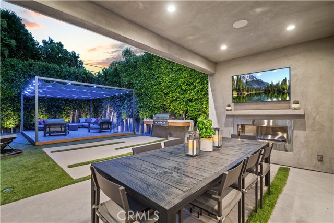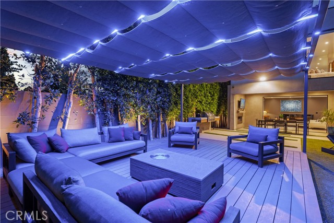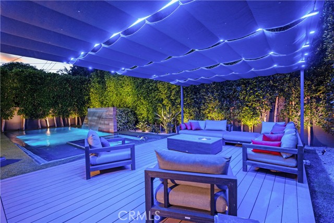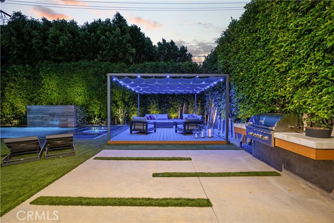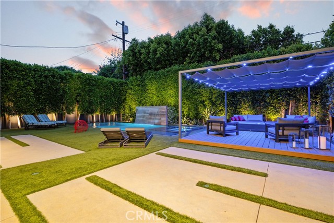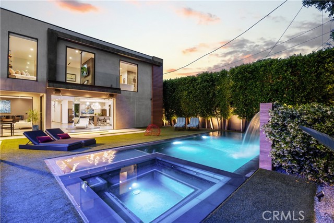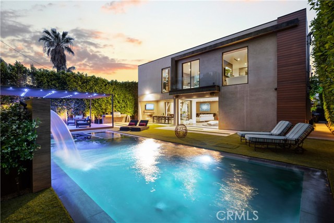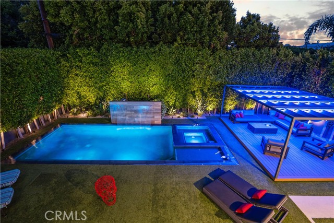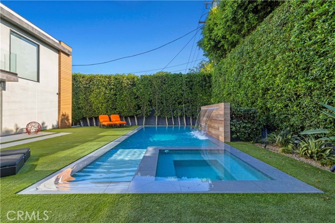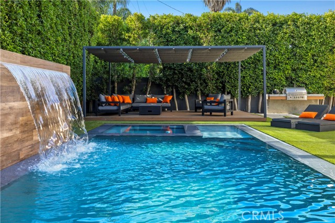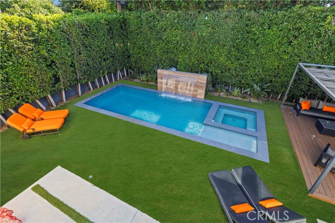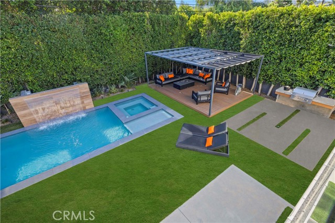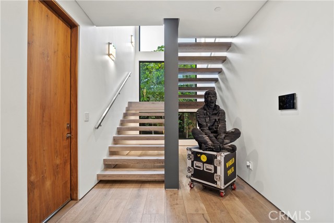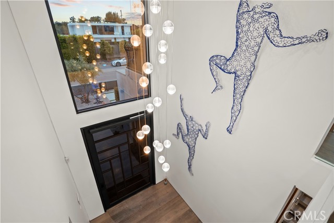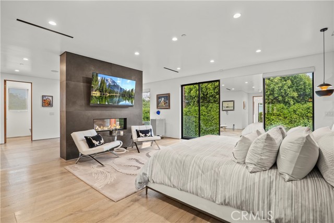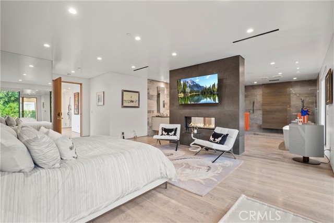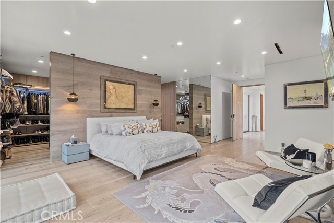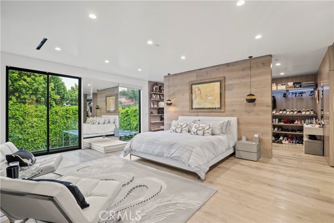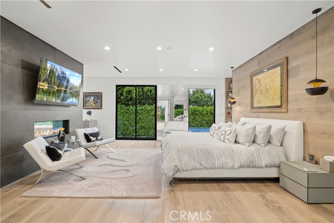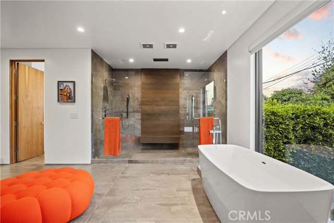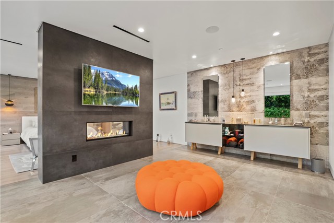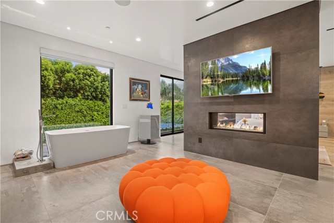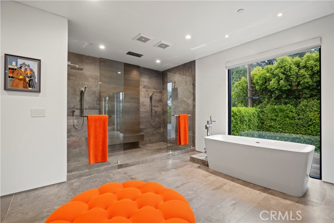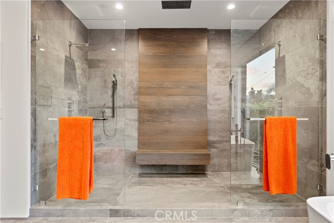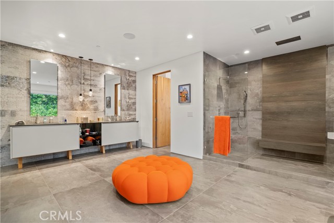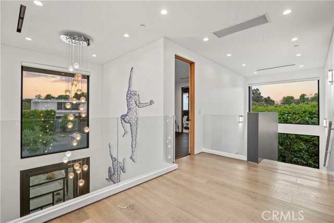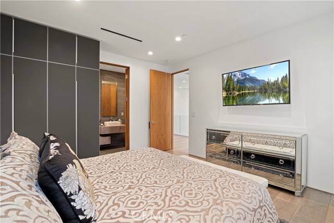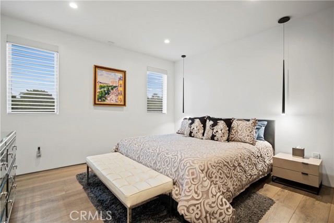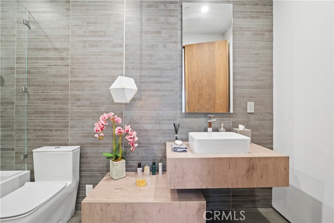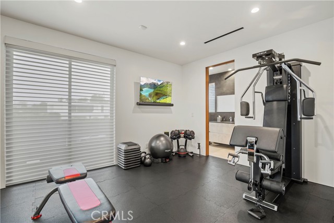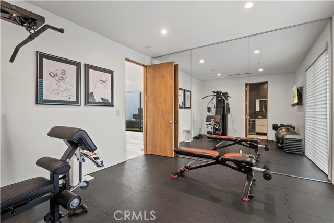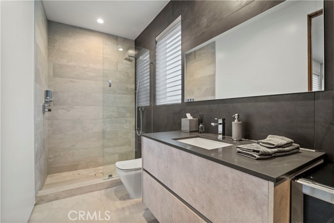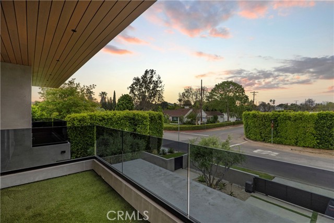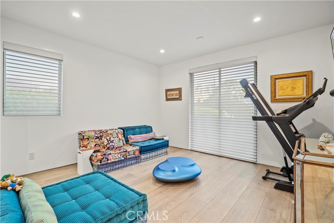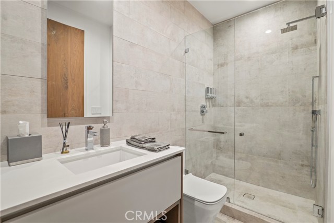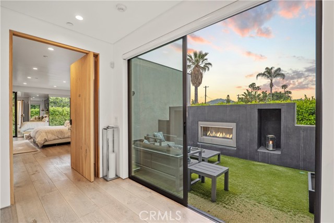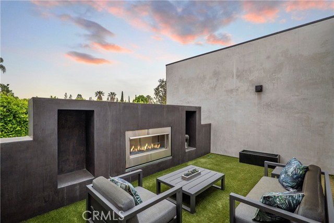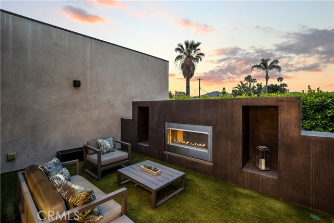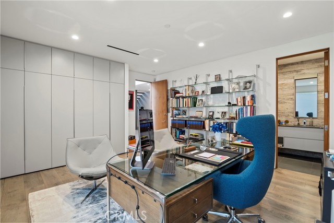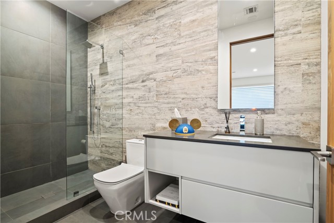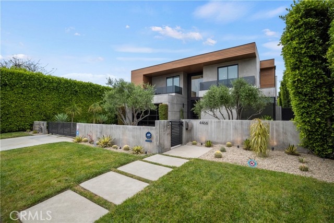4466 Beck Avenue, Studio City, CA 91602
- MLS#: SR24156487 ( Single Family Residence )
- Street Address: 4466 Beck Avenue
- Viewed: 1
- Price: $3,995,000
- Price sqft: $922
- Waterfront: Yes
- Wateraccess: Yes
- Year Built: 2016
- Bldg sqft: 4331
- Bedrooms: 5
- Total Baths: 3
- Full Baths: 2
- 1/2 Baths: 1
- Garage / Parking Spaces: 4
- Days On Market: 107
- Additional Information
- County: LOS ANGELES
- City: Studio City
- Zipcode: 91602
- District: Los Angeles Unified
- Provided by: Our Habitat, Inc
- Contact: Kimberly Kimberly

- DMCA Notice
-
DescriptionDO NOT DISTURB SELLER! NO PHONE CALLS OR LETTERS! NOT MOVING!!!!
Property Location and Similar Properties
Contact Patrick Adams
Schedule A Showing
Features
Accessibility Features
- 48 Inch Or More Wide Halls
- Doors - Swing In
- Parking
Appliances
- Barbecue
- Convection Oven
- Dishwasher
- Instant Hot Water
- Microwave
- Refrigerator
- Self Cleaning Oven
- Solar Hot Water
- Water Heater
Architectural Style
- Modern
Assessments
- Unknown
Association Fee
- 0.00
Commoninterest
- None
Common Walls
- No Common Walls
Construction Materials
- Stucco
Cooling
- Central Air
- Dual
Country
- US
Days On Market
- 91
Eating Area
- Breakfast Counter / Bar
- Family Kitchen
- Dining Room
- In Kitchen
- In Living Room
Electric
- 220 Volts in Garage
- Electricity - On Property
- Photovoltaics Seller Owned
Entry Location
- Foyer
Fireplace Features
- Living Room
- Primary Bedroom
- Outside
- Patio
- Gas
- Gas Starter
- Decorative
- Two Way
Flooring
- Wood
Foundation Details
- Slab
Garage Spaces
- 2.00
Heating
- Central
- Forced Air
- Natural Gas
- Zoned
Interior Features
- Balcony
- Ceiling Fan(s)
- Copper Plumbing Full
- High Ceilings
- Home Automation System
- Living Room Deck Attached
- Open Floorplan
- Quartz Counters
- Recessed Lighting
- Stone Counters
Laundry Features
- Dryer Included
- Gas Dryer Hookup
- Individual Room
- Inside
- Washer Hookup
- Washer Included
Levels
- One
Living Area Source
- Assessor
Lockboxtype
- None
Lot Features
- Front Yard
- Landscaped
- Rectangular Lot
- Level
- Sprinkler System
- Sprinklers In Front
- Sprinklers In Rear
- Sprinklers On Side
- Sprinklers Timer
- Yard
Parcel Number
- 2365008020
Parking Features
- Auto Driveway Gate
- Controlled Entrance
- Direct Garage Access
- Concrete
- Paved
- Driveway Level
- Garage
- Garage - Single Door
- Garage Door Opener
- Gated
- Off Street
- On Site
- Side by Side
Patio And Porch Features
- Concrete
- Covered
- Deck
- Patio
- Patio Open
- Rear Porch
- Slab
Pool Features
- Private
- Heated
- In Ground
- Salt Water
- Solar Heat
- Waterfall
Postalcodeplus4
- 1902
Property Type
- Single Family Residence
Property Condition
- Turnkey
Road Frontage Type
- County Road
Road Surface Type
- Paved
School District
- Los Angeles Unified
Security Features
- Automatic Gate
- Carbon Monoxide Detector(s)
- Security System
- Smoke Detector(s)
- Wired for Alarm System
Sewer
- Public Sewer
Spa Features
- Private
- Heated
- In Ground
Uncovered Spaces
- 2.00
Utilities
- Cable Connected
- Electricity Connected
- Natural Gas Connected
- Phone Connected
- Sewer Connected
- Water Connected
View
- Neighborhood
Water Source
- Public
Window Features
- Blinds
- Custom Covering
- Double Pane Windows
- Insulated Windows
- Roller Shields
Year Built
- 2016
Year Built Source
- Assessor
Zoning
- LAR1

