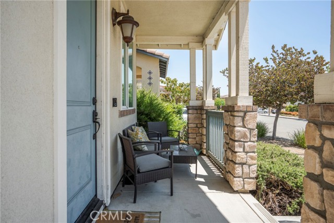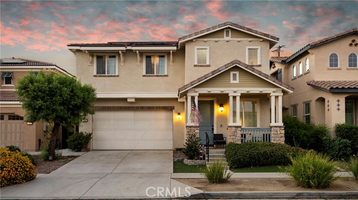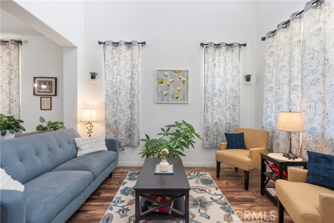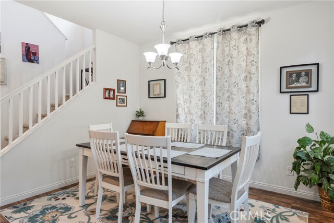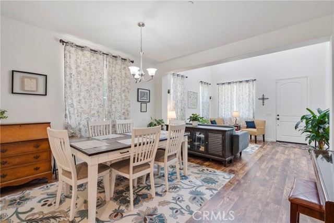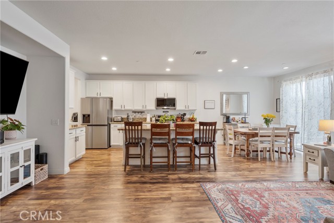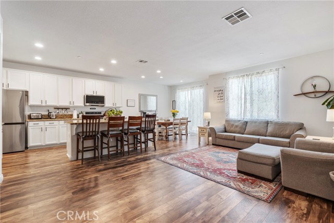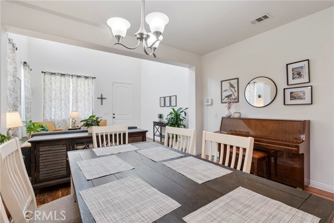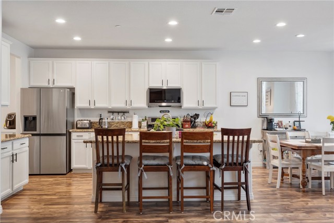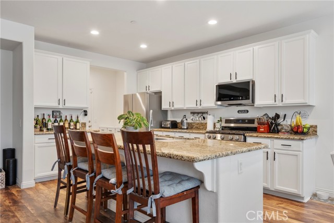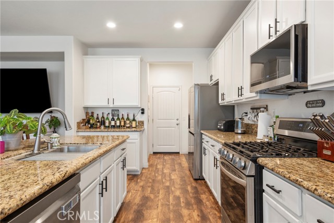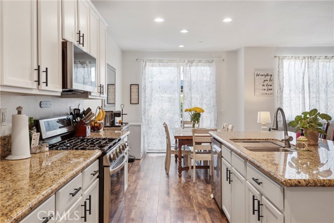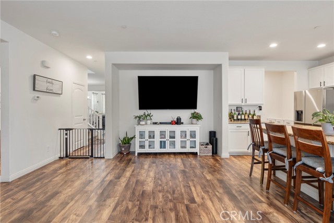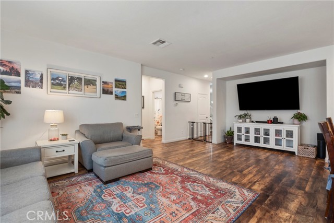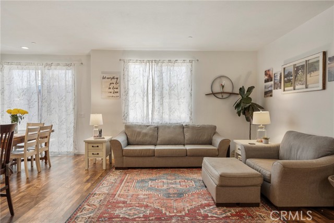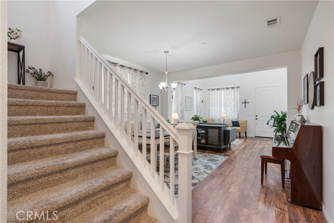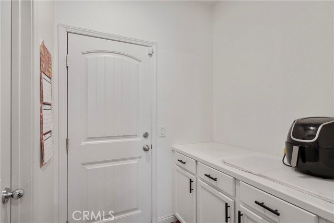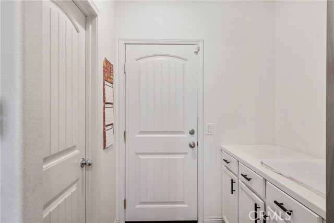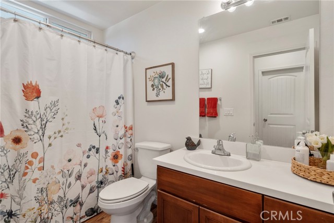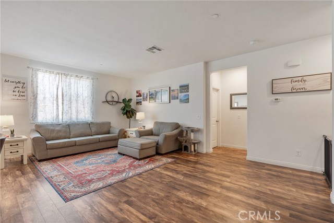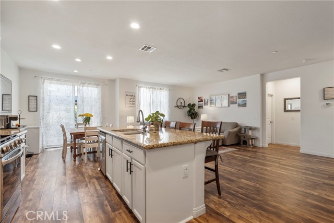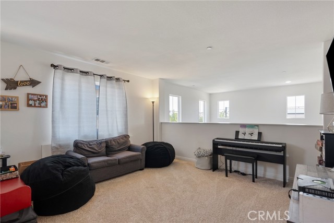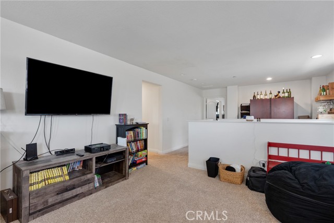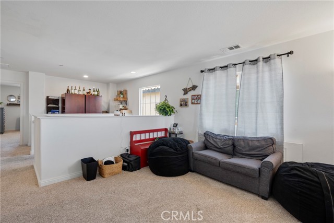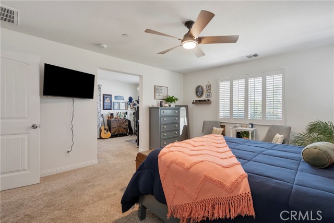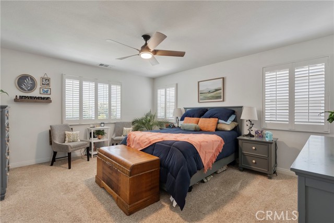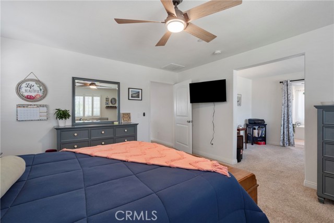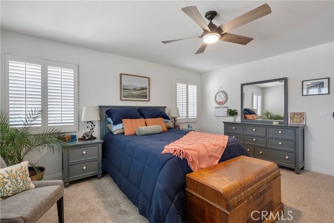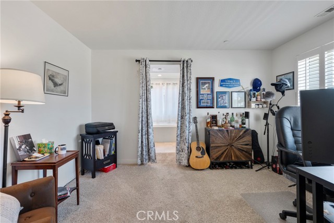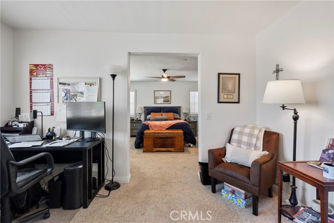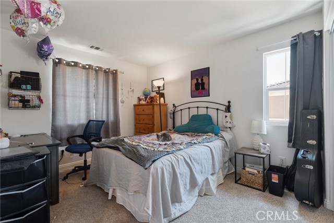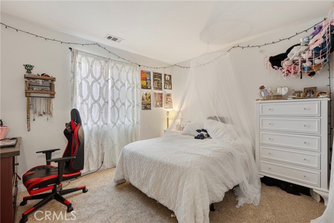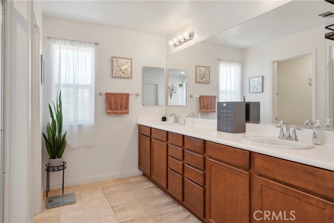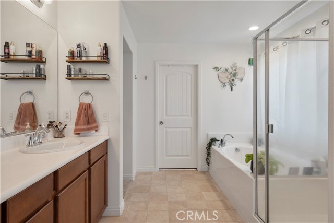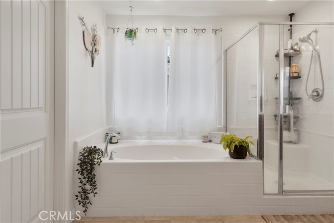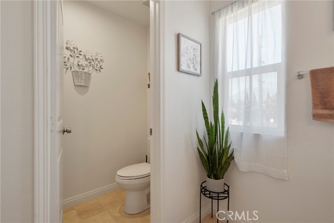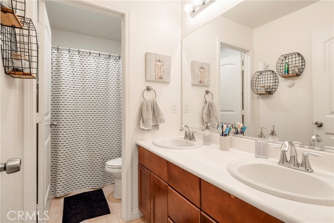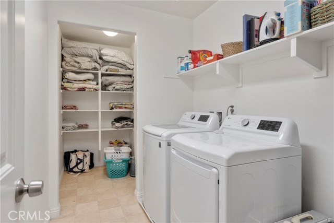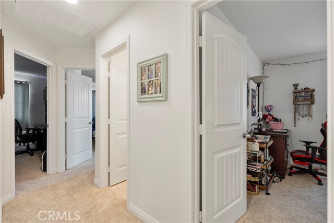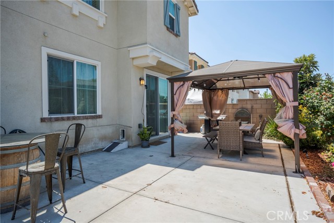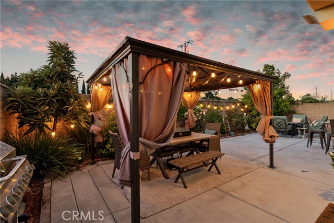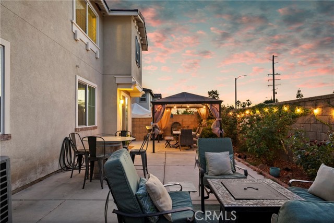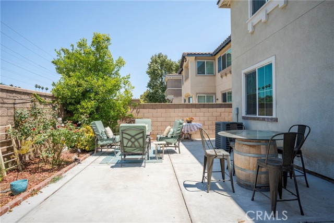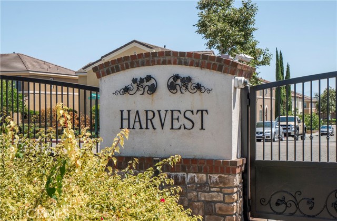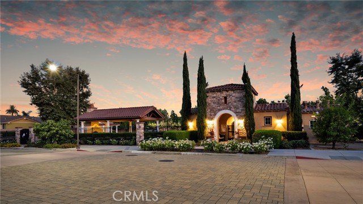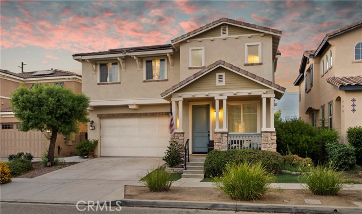9592 Harvest Vista Drive, Rancho Cucamonga, CA 91730
- MLS#: CV24155856 ( Single Family Residence )
- Street Address: 9592 Harvest Vista Drive
- Viewed: 2
- Price: $889,900
- Price sqft: $305
- Waterfront: Yes
- Wateraccess: Yes
- Year Built: 2013
- Bldg sqft: 2921
- Bedrooms: 5
- Total Baths: 3
- Full Baths: 3
- Garage / Parking Spaces: 2
- Days On Market: 108
- Additional Information
- County: SAN BERNARDINO
- City: Rancho Cucamonga
- Zipcode: 91730
- District: Cucamonga
- High School: COLONY
- Provided by: eHomes
- Contact: Christopher Christopher

- DMCA Notice
-
DescriptionUPGRADED 5 BEDROOM IN GATED COMMUNITY OF HARVEST W/ DOWNSTAIRS BEDROOM! Built by Beazer 2013, this incredible home is the best priced 5 bedroom home in all of Rancho Cucamonga! Paid off solar panels drive down the power bill which averages about $55/m! Water, power & gas for the month are around $300! Oh and let's not forget the sensationally low property tax rate of approx 1.1%!!! This home is very inexpensive on a monthly basis! The floor plan is phenomenal! Upon entry, the formal living room boasts soaring valuted ceilings, tons of natural light and it flows perfectly into the dining area. New water resistant laminate flooring and baseboards were just installed and can be found throughout the first floor. The open concept island kitchen & family room is such a great space. The kitchen offers refinished white shaker cabinets, granite countertops, recessed lighting and a new stainless steel stove. There is a downstairs bedroom and full bathroom. Upstairs you'll find a loft and the additional 4 bedrooms. The secondary bedrooms area all spacious! The primary suite is truly a show stopper! The room is not only a great size, but there's also an additional retreat in between the main room and the primary bath. The walk in closet is massive. The backyard is low maintenance but still offers a space to grill and unwind. Other upgrades to note: 1 year old tankless water heater, New LED lights throughout, low water bill. The community features include a playground and pool! HOA covers upkeep of pool, playground, common areas and gate. All of this is conveniently located within a short distance to the 10 freeway, Haven City Market, Ontario Mills, Top Golf and more!
Property Location and Similar Properties
Contact Patrick Adams
Schedule A Showing
Features
Accessibility Features
- None
Appliances
- Gas Oven
- Microwave
Architectural Style
- Craftsman
Assessments
- Unknown
Association Amenities
- Pool
- Playground
Association Fee
- 215.00
Association Fee Frequency
- Monthly
Builder Name
- Beazer
Commoninterest
- None
Common Walls
- No Common Walls
Construction Materials
- Concrete
- Frame
- Glass
- Stucco
Cooling
- Central Air
Country
- US
Days On Market
- 93
Direction Faces
- South
Door Features
- Sliding Doors
Eating Area
- Dining Room
- See Remarks
Electric
- Electricity - On Property
Exclusions
- Washer
- Dryer
- Gazebo
- Refrigerator
- Fountain
- Doorbell
Fencing
- Block
- Masonry
Fireplace Features
- None
Flooring
- Carpet
- Laminate
Foundation Details
- Slab
Garage Spaces
- 2.00
Heating
- Central
High School
- COLONY
Highschool
- Colony
Inclusions
- Stove
Interior Features
- Granite Counters
- High Ceilings
- Open Floorplan
- Pantry
- Recessed Lighting
- Stone Counters
- Storage
Laundry Features
- Individual Room
Levels
- Two
Living Area Source
- Assessor
Lockboxtype
- Supra
Lockboxversion
- Supra BT LE
Lot Features
- Back Yard
- Front Yard
- Rectangular Lot
- Level
- Yard
Parcel Number
- 0210641130000
Parking Features
- Driveway
- Garage Faces Front
- Garage - Single Door
Pool Features
- Association
- Community
- In Ground
Postalcodeplus4
- 5732
Property Type
- Single Family Residence
Property Condition
- Turnkey
- Updated/Remodeled
Road Frontage Type
- Private Road
Road Surface Type
- Privately Maintained
Roof
- Tile
School District
- Cucamonga
Security Features
- Carbon Monoxide Detector(s)
- Gated Community
- Smoke Detector(s)
Sewer
- Public Sewer
Spa Features
- Association
- Community
Utilities
- Electricity Connected
- Natural Gas Connected
- Sewer Connected
- Water Connected
View
- Mountain(s)
- Neighborhood
Virtual Tour Url
- https://www.zillow.com/view-imx/47456cef-02d3-49b7-b2b9-863351033b61?setAttribution=mls&wl=true&initialViewType=pano&utm_source=dashboard
Water Source
- Public
Window Features
- Double Pane Windows
Year Built
- 2013
Year Built Source
- Assessor


