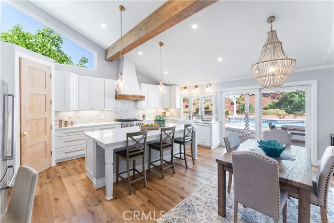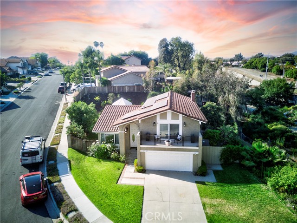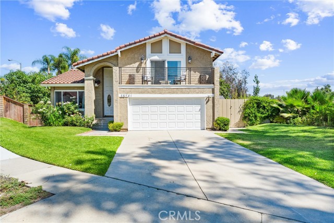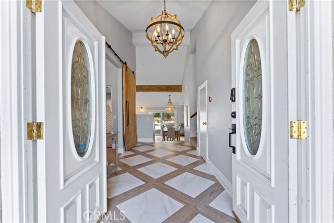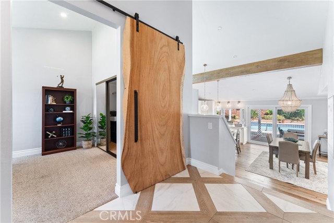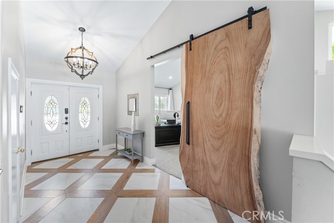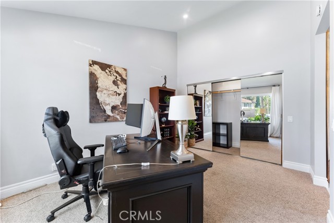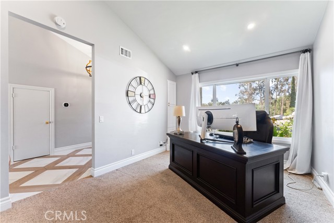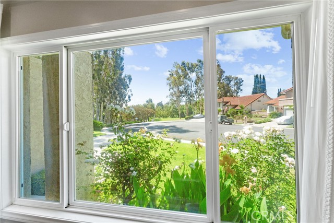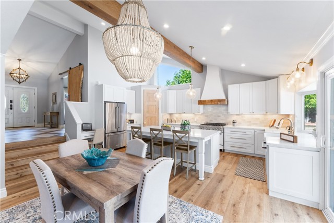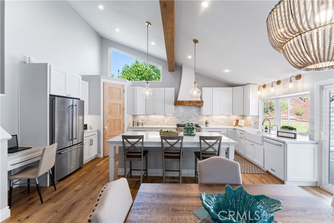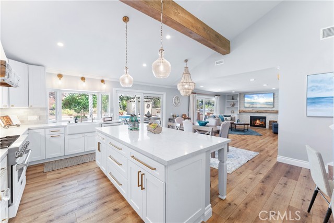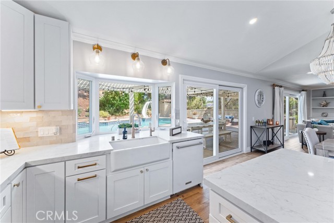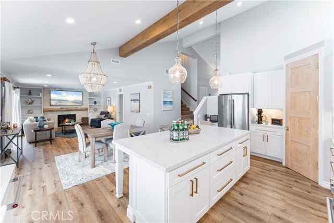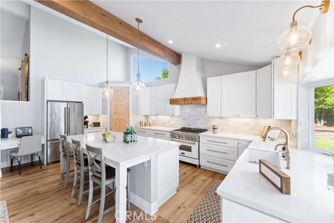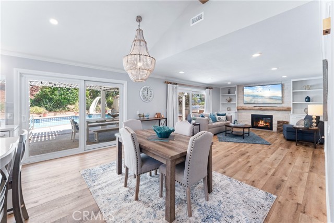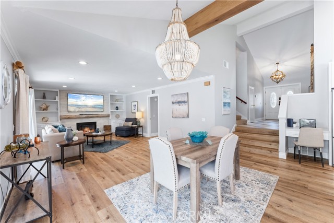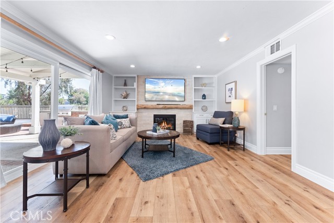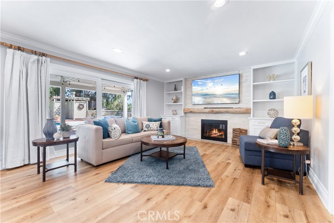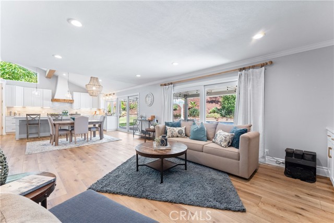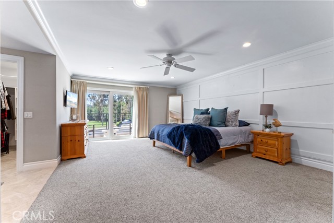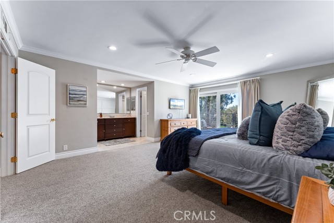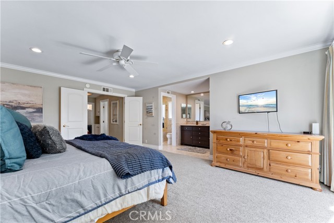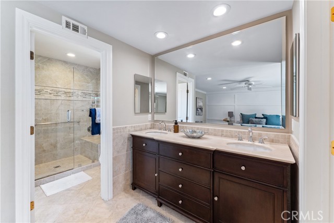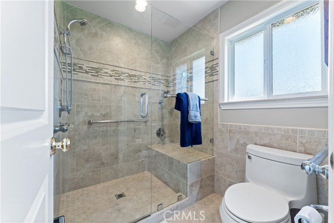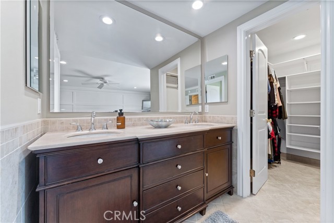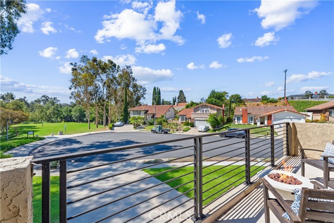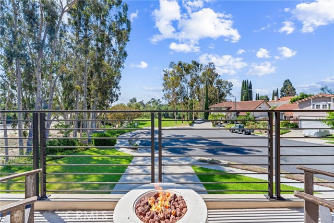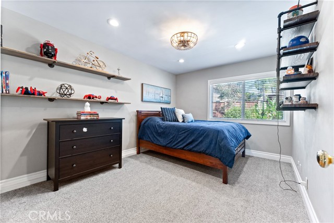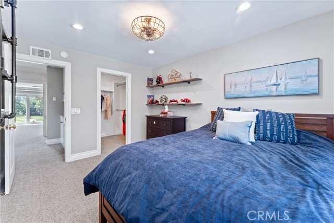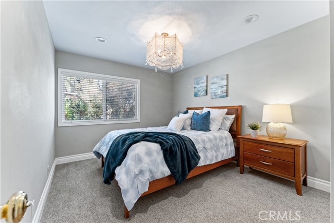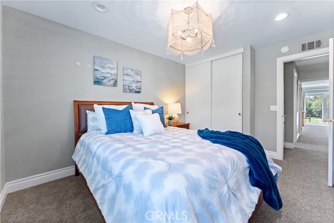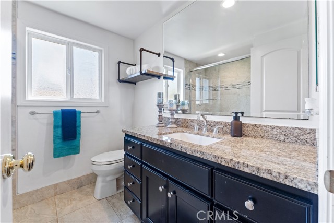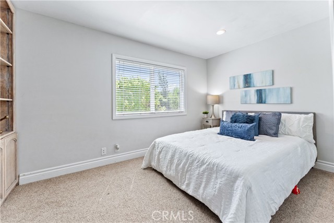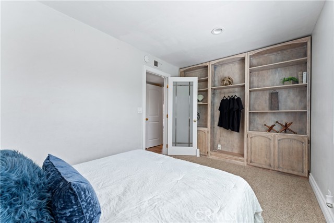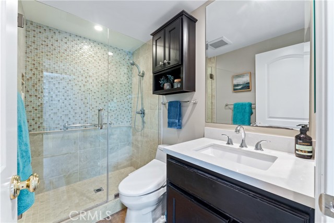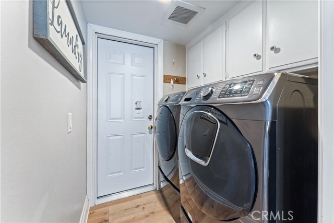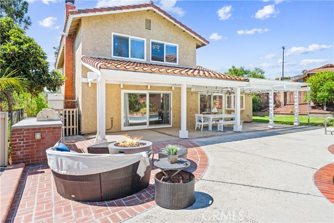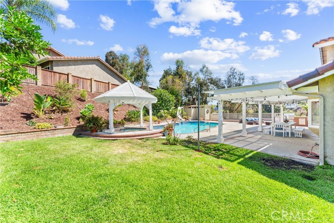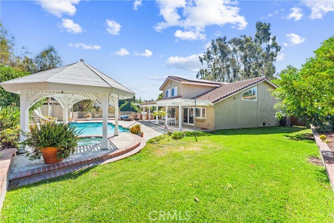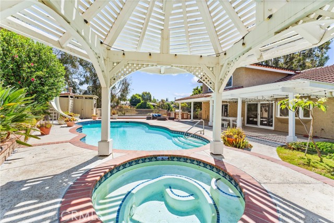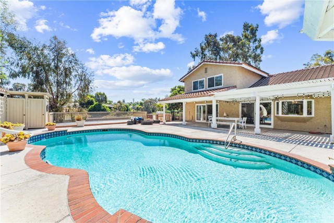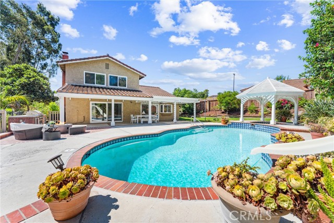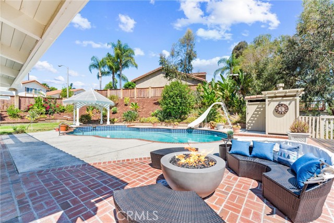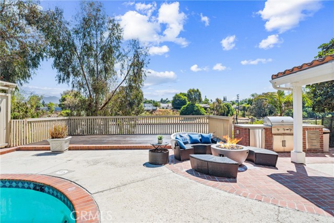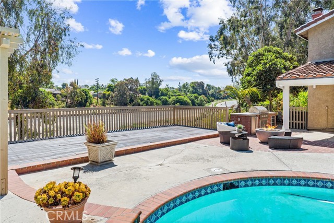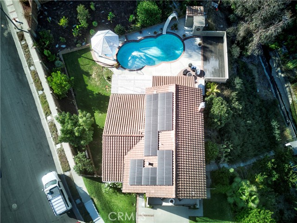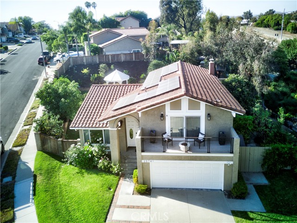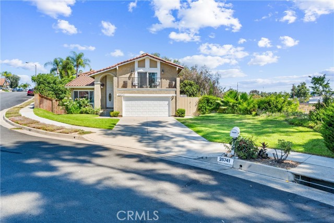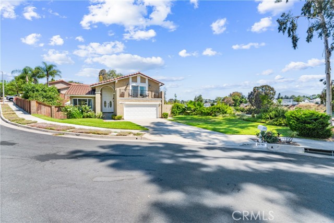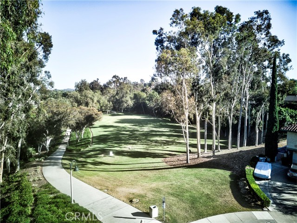25741 Po Avenue, Mission Viejo, CA 92691
- MLS#: OC24156730 ( Single Family Residence )
- Street Address: 25741 Po Avenue
- Viewed: 1
- Price: $1,635,000
- Price sqft: $714
- Waterfront: Yes
- Wateraccess: Yes
- Year Built: 1977
- Bldg sqft: 2290
- Bedrooms: 5
- Total Baths: 2
- Full Baths: 2
- Garage / Parking Spaces: 2
- Days On Market: 131
- Additional Information
- County: ORANGE
- City: Mission Viejo
- Zipcode: 92691
- Subdivision: Other (othr)
- District: Saddleback Valley Unified
- Elementary School: DELCER
- Middle School: LAPAZ2
- High School: MISVIE
- Provided by: HomeSmart, Evergreen Realty
- Contact: Stacy Stacy

- DMCA Notice
-
DescriptionTruly amazing home! Must see!! 5 bedroom/pool and view home in mission viejo!! Welcome to this exquisite, 5 bd home on an expansive lot (almost 1/2 acre) nestled in a tranquil cul de sac overlooking the greenbelt of bart spendlove park and the santa ana mountains! As you enter the house, this incredible property boasts a large bedroom/office with a oversized sliding natural wood door, 3 large sized bedrooms upstairs including the main bedroom which showcases a walk in closet and a balcony to unwind on at the end of the day. Downstairs you will find a separate bedroom(no stairs entering from garage), upgraded bathroom, laundry area, an open concept chef's dream kitchen with top of the line appliances like a zline professional range, a large walk in pantry, and stunning quartz countertops. The light, bright family room opens up to a stone fireplace surrounded by built in shelving which invites you to relax in while enjoying your pool/spa view. Step outside to discover a refreshing pool/spa, quaint pool changing house, a built in barbecue and fire pit. Enjoy the bounty of a fruit tree orchard planted on a terraced slope, a charming chicken coop, and a tree house! Effortlessly maintain the lush landscape with a rachio smart irrigation system that covers the entire property. Recent updates include a sunrun solar panels installed in october 2022 for substantial monthly savings, upgraded pex piping, enhanced attic insulation and ductwork, plus a quiet cool whole house fan, and no hoa. This house is conveniently located near the 5 freeway, shopping, parks, restaurants, and schools. The park has access to del cerro elementary school via a nearby paved path. This exceptional residence combines modern luxury with natural beauty, offering an unparalleled living experience.
Property Location and Similar Properties
Contact Patrick Adams
Schedule A Showing
Features
Appliances
- 6 Burner Stove
- Convection Oven
- Dishwasher
- Free-Standing Range
- Disposal
- Gas & Electric Range
- Microwave
- Range Hood
- Recirculated Exhaust Fan
- Vented Exhaust Fan
- Water Line to Refrigerator
- Water Purifier
Assessments
- Unknown
Association Fee
- 0.00
Commoninterest
- Planned Development
Common Walls
- No Common Walls
Construction Materials
- Stucco
Cooling
- Central Air
- Electric
- Whole House Fan
Country
- US
Days On Market
- 107
Eating Area
- Area
- Breakfast Counter / Bar
Electric
- Standard
Elementary School
- DELCER
Elementaryschool
- Del Cerro
Exclusions
- Washer/Dryer
- Ecobee devices
Fencing
- Average Condition
- Brick
- Wood
Fireplace Features
- Living Room
- Gas
Flooring
- Carpet
- Tile
- Vinyl
Foundation Details
- Raised
Garage Spaces
- 2.00
Green Energy Generation
- Solar
Green Water Conservation
- Water-Smart Landscaping
Heating
- Central
- Natural Gas
High School
- MISVIE
Highschool
- Mission Viejo
Inclusions
- Fire pit
- BBQ
- Sheds
- Nest thermostat
Interior Features
- Attic Fan
- Balcony
- Beamed Ceilings
- Built-in Features
- Ceiling Fan(s)
- High Ceilings
- Open Floorplan
- Pantry
- Quartz Counters
- Recessed Lighting
Laundry Features
- Gas & Electric Dryer Hookup
- Inside
- Washer Hookup
Levels
- Two
- Three Or More
Living Area Source
- Assessor
Lockboxtype
- Supra
Lockboxversion
- Supra BT LE
Lot Dimensions Source
- Public Records
Lot Features
- Back Yard
- Corner Lot
- Cul-De-Sac
- Front Yard
- Garden
- Landscaped
- Lawn
- Lot 20000-39999 Sqft
- Park Nearby
- Sprinkler System
- Sprinklers Timer
- Steep Slope
- Yard
Middle School
- LAPAZ2
Middleorjuniorschool
- La Paz
Other Structures
- Shed(s)
Parcel Number
- 61934111
Parking Features
- Built-In Storage
- Direct Garage Access
- Driveway
- Concrete
- Driveway Up Slope From Street
- Garage
- Garage Faces Front
- Garage - Single Door
Patio And Porch Features
- Concrete
- Covered
- Deck
- Patio
Pool Features
- Private
- Filtered
- Heated
- Gas Heat
- In Ground
Postalcodeplus4
- 3924
Property Type
- Single Family Residence
Property Condition
- Turnkey
- Updated/Remodeled
Road Frontage Type
- City Street
Road Surface Type
- Paved
Roof
- Spanish Tile
School District
- Saddleback Valley Unified
Security Features
- Carbon Monoxide Detector(s)
- Smoke Detector(s)
Sewer
- Public Sewer
Spa Features
- Private
- Heated
- In Ground
Utilities
- Electricity Connected
- Natural Gas Connected
- Sewer Connected
- Water Connected
View
- Mountain(s)
- Neighborhood
- Park/Greenbelt
- Pool
- Trees/Woods
Virtual Tour Url
- https://marshalladamsmedia.hd.pics/25741-Po-Ave/idx
Water Source
- Public
Window Features
- Double Pane Windows
- Screens
Year Built
- 1977
Year Built Source
- Public Records
