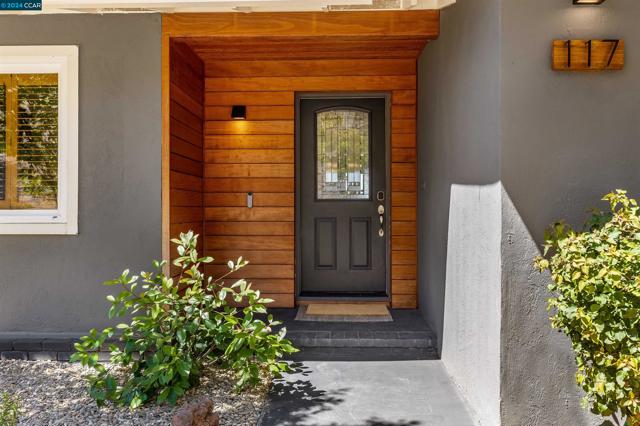117 Colgett Drive, Oakland, CA 94619
- MLS#: 41068477 ( Single Family Residence )
- Street Address: 117 Colgett Drive
- Viewed: 2
- Price: $1,525,000
- Price sqft: $729
- Waterfront: Yes
- Wateraccess: Yes
- Year Built: 1960
- Bldg sqft: 2092
- Bedrooms: 4
- Total Baths: 3
- Full Baths: 3
- Garage / Parking Spaces: 2
- Days On Market: 106
- Additional Information
- County: ALAMEDA
- City: Oakland
- Zipcode: 94619
- Subdivision: Crestmont
- Provided by: Intero Real Estate Services
- Contact: Storai Storai

- DMCA Notice
-
DescriptionNestled in Oakland's vibrant Crestmont neighborhood. This luxurious timeless home offers panoramic views of the San Francisco Bay, capturing Mt. Tamalpais, the Golden Gate and Bay Bridges, Alcatraz, and the cities of San Francisco and Oakland. Upon entry, you are greeted by an open floor plan that is flooded with natural light by day and twinkling city lights at night. The spacious main level features expansive countertops, high end stainless steel appliances, and plentiful cabinetry, making cooking and entertaining a joy. The primary bedroom offers private access to the main level's view deck, a spacious walk in closet, and an en suite bathroom with a jetted tub. The lower level features an in law suite, a family room with a wet bar, a laundry room, and additional storage space. Both upper and lower decks provide perfect settings for relaxing, dining al fresco, and enjoying the views in any season.The spacious family room, the captivating deck set the stage for everyday delights. With level in entry and keyless access, every aspect of this home is crafted to enhance your experience. The price adjustment reflects transparent pricing! Views: Downtown
Property Location and Similar Properties
Contact Patrick Adams
Schedule A Showing
Features
Architectural Style
- Ranch
Association Amenities
- Other
Association Fee
- 190.00
Association Fee Frequency
- Annually
Construction Materials
- Stucco
Cooling
- Central Air
Days On Market
- 87
Fireplace Features
- Family Room
- Living Room
- Wood Burning
Flooring
- Wood
- Tile
Garage Spaces
- 2.00
Heating
- Forced Air
Laundry Features
- Dryer Included
- Washer Included
Levels
- Two
Lockboxtype
- Supra
Lot Features
- Sloped Down
- Level with Street
- Back Yard
- Front Yard
- Sprinklers Timer
- Sprinklers In Rear
- Sprinklers In Front
Parcel Number
- 037A314704402
Parking Features
- Garage
- Off Street
- Garage Door Opener
Patio And Porch Features
- Deck
Pool Features
- None
Property Type
- Single Family Residence
Roof
- Shingle
Sewer
- Public Sewer
Subdivision Name Other
- CRESTMONT
View
- Bay
- Bridge(s)
- City Lights
- Mountain(s)
- Panoramic
- Water
Year Built
- 1960





































