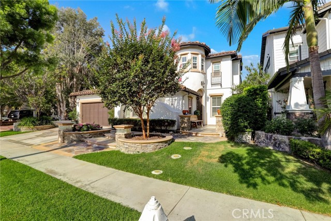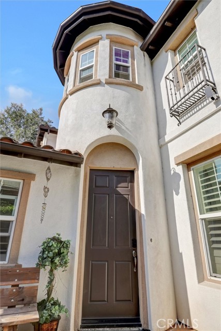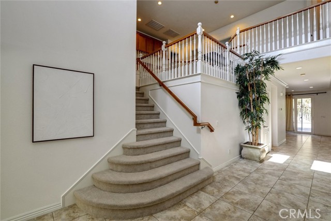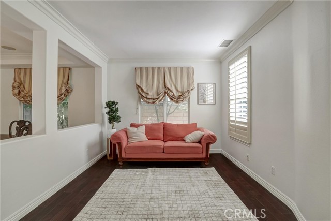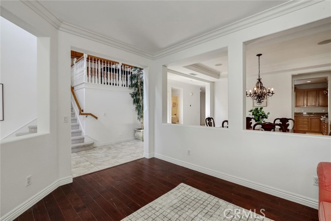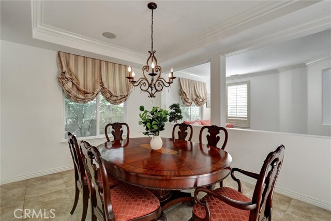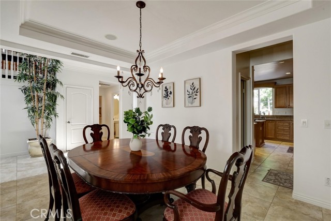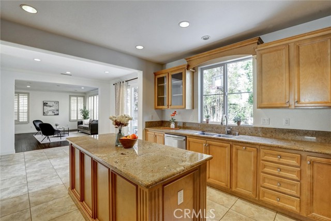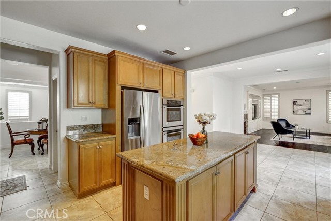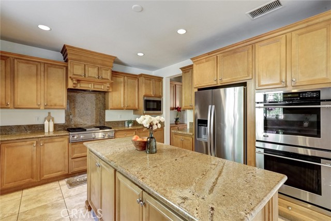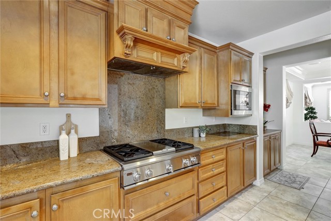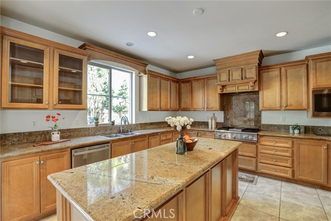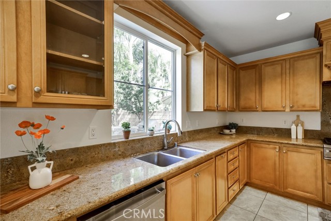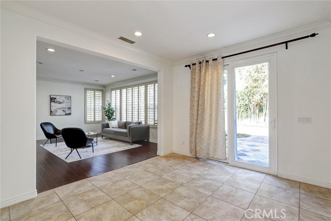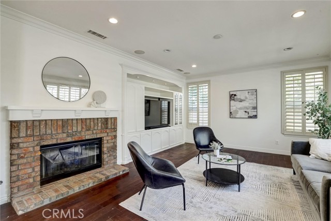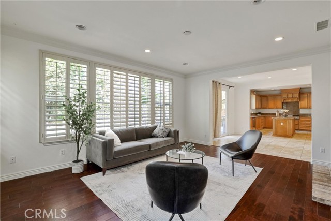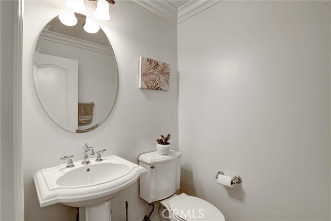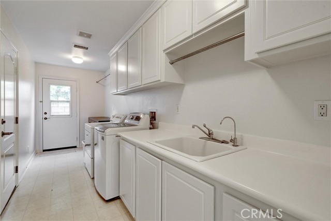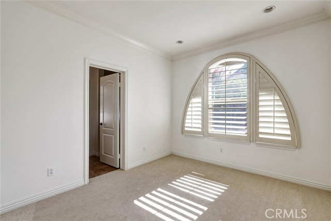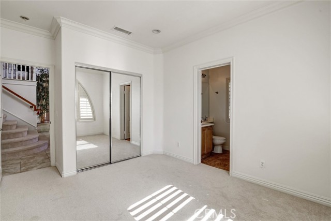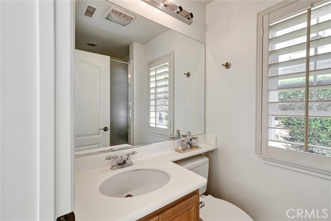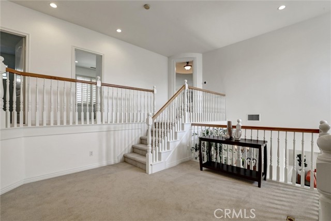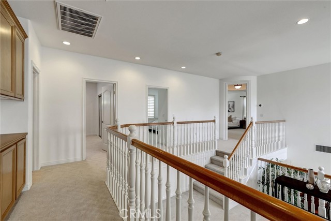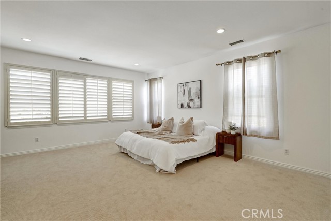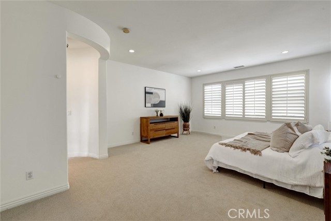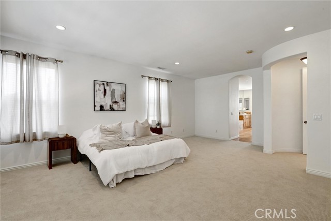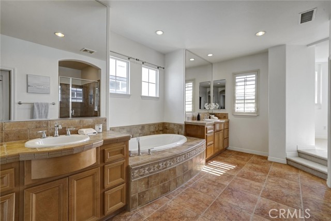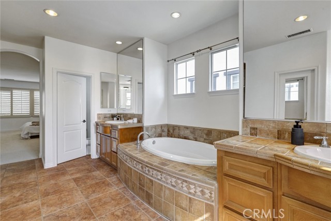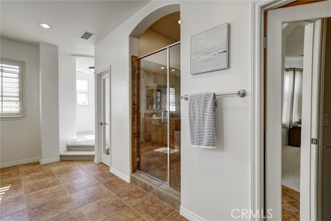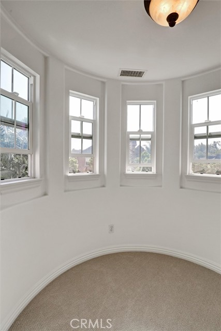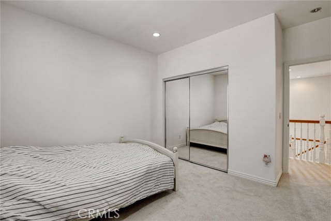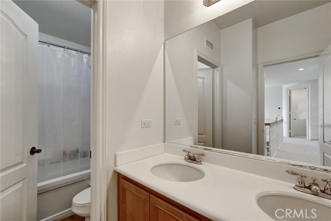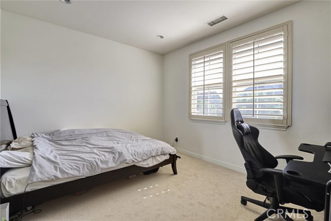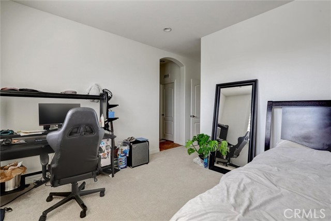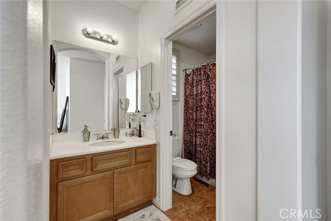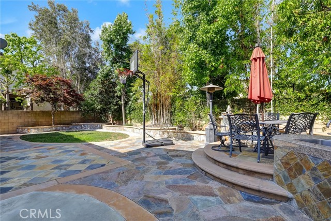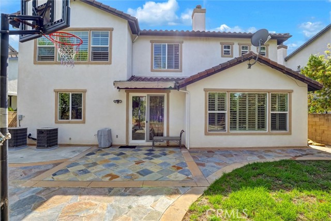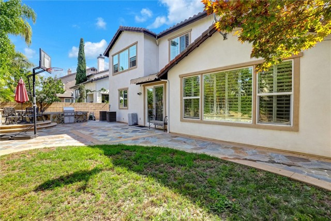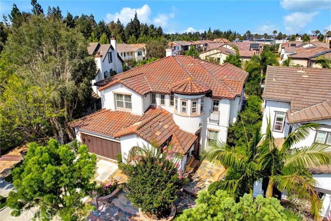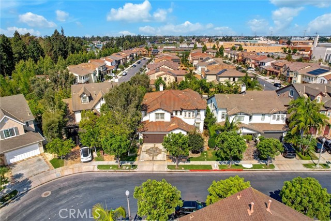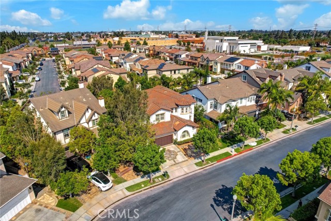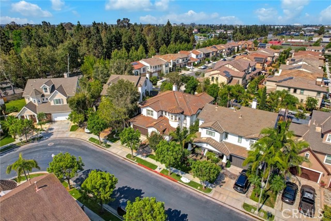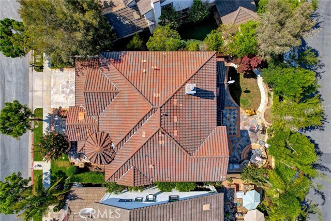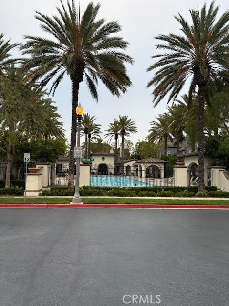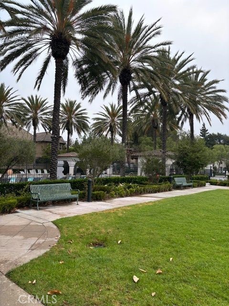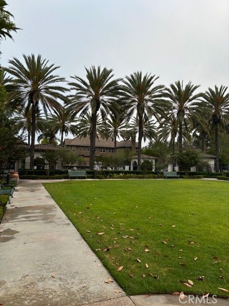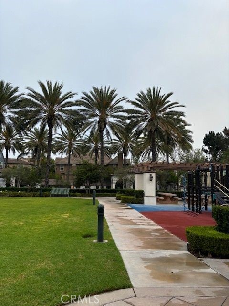3464 Crawford Glen Street, Santa Ana, CA 92704
- MLS#: OC24157570 ( Single Family Residence )
- Street Address: 3464 Crawford Glen Street
- Viewed: 1
- Price: $1,999,999
- Price sqft: $554
- Waterfront: Yes
- Wateraccess: Yes
- Year Built: 2004
- Bldg sqft: 3611
- Bedrooms: 5
- Total Baths: 5
- Full Baths: 4
- 1/2 Baths: 1
- Garage / Parking Spaces: 5
- Days On Market: 106
- Additional Information
- County: ORANGE
- City: Santa Ana
- Zipcode: 92704
- District: Santa Ana Unified
- Provided by: Gold Key Realty Corporation
- Contact: Bao Quoc Bao Quoc

- DMCA Notice
-
DescriptionWelcome to your Beautiful Spanish home in the prestigious Armstrong Ranch neighborhood with 24 hours guard gated. This huge estate home is situated on one of the best lot in this exclusive community. This beautiful home has open floor plan, vaulted ceiling with 5 bedrooms and 4.5 baths, beautiful staircase, crown molding and shutters. Ground floor has a bedroom with its own bath, which can be converted to an office, an exercise/game room, a 1/2 bath for guests, formal living room, formal dining room, family room with fireplace, beautiful granites kitchen island with walk in pantry and lots of cabinets and large back yard. Second floor has a huge master suite with walk in closet, duel vanities, separate shower and tub, 1 smaller suite with walk in closet and bathroom, 2 additional bedrooms and 1 bath. Mezzanine floor includes space for games and entertainment. Spacious uniquely designed backyard includes BBQ grill with sink, bar countertop which are perfect for large parties. This well maintained Community also offers children playground, resort like pool, jetted spa, and club house. Short distance to South Coast Plaza and other shopping centers, OC performing Arts center, schools, markets, Freeway 405, 73, 55, and John Wayne Airport. Next to Costa Mesa and Irvine. 15 20 minutes to the beach.
Property Location and Similar Properties
Contact Patrick Adams
Schedule A Showing
Features
Accessibility Features
- 36 Inch Or More Wide Halls
- Parking
Appliances
- Barbecue
- Convection Oven
- Dishwasher
- Double Oven
- Disposal
- Gas Oven
- Gas Range
- Gas Water Heater
- Microwave
- Range Hood
- Refrigerator
- Self Cleaning Oven
- Vented Exhaust Fan
- Water Heater Central
Architectural Style
- Spanish
Assessments
- Unknown
Association Amenities
- Pool
- Spa/Hot Tub
- Barbecue
- Outdoor Cooking Area
- Picnic Area
- Playground
- Pets Permitted
- Guard
- Security
Association Fee
- 384.00
Association Fee Frequency
- Monthly
Commoninterest
- Planned Development
Common Walls
- 2+ Common Walls
Construction Materials
- Concrete
- Drywall Walls
- Stucco
Cooling
- Central Air
- Dual
- Gas
Country
- US
Days On Market
- 60
Eating Area
- Family Kitchen
- Dining Room
Electric
- Electricity - On Property
- Standard
Fencing
- Block
Fireplace Features
- Living Room
- Gas
Flooring
- Carpet
- Wood
Foundation Details
- Slab
Garage Spaces
- 3.00
Heating
- Central
- Combination
- Fireplace(s)
- Natural Gas
Interior Features
- Block Walls
- Built-in Features
- Copper Plumbing Partial
- Crown Molding
- Granite Counters
- High Ceilings
- Open Floorplan
- Pantry
- Recessed Lighting
- Stone Counters
- Storage
- Wired for Sound
Laundry Features
- Common Area
- Gas Dryer Hookup
- Individual Room
- Inside
- Washer Hookup
- Washer Included
Levels
- Two
Living Area Source
- Assessor
Lockboxtype
- None
Lot Features
- Back Yard
- Front Yard
- Landscaped
- Lawn
- Level with Street
- Level
- Paved
- Sprinkler System
- Sprinklers In Front
- Sprinklers In Rear
- Sprinklers Manual
Parcel Number
- 41253108
Parking Features
- Driveway
- Concrete
- Garage
- Garage Faces Front
- Garage - Single Door
- Tandem Garage
Patio And Porch Features
- Concrete
- Stone
Pool Features
- Association
- Community
- Fenced
- Filtered
- Heated
- In Ground
Postalcodeplus4
- 7162
Property Type
- Single Family Residence
Property Condition
- Turnkey
Road Frontage Type
- Private Road
Road Surface Type
- Paved
Roof
- Tile
School District
- Santa Ana Unified
Security Features
- 24 Hour Security
- Gated with Attendant
- Automatic Gate
- Gated Community
- Gated with Guard
- Smoke Detector(s)
Sewer
- Public Sewer
Spa Features
- Association
- Community
- Heated
Uncovered Spaces
- 2.00
Utilities
- Cable Available
- Cable Connected
- Electricity Available
- Electricity Connected
- Natural Gas Available
- Natural Gas Connected
- Phone Available
- Phone Connected
- Sewer Available
- Sewer Connected
- Water Available
- Water Connected
View
- Neighborhood
Water Source
- Public
Window Features
- Shutters
Year Built
- 2004
Year Built Source
- Builder

