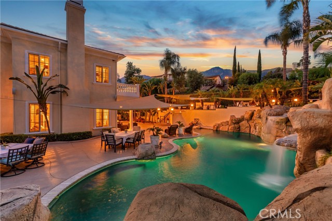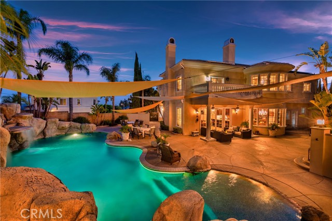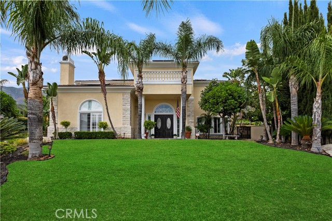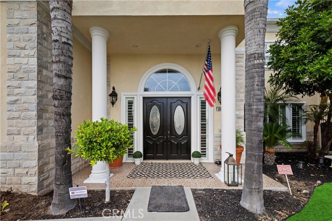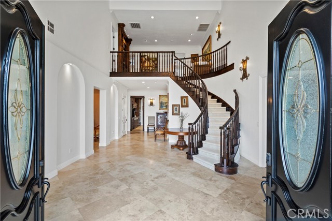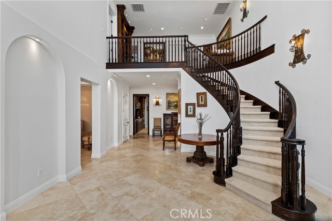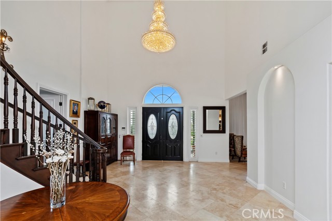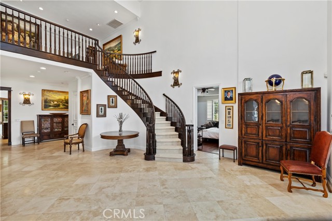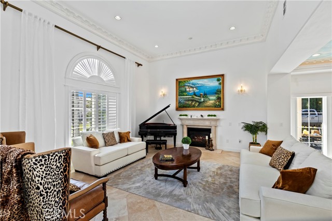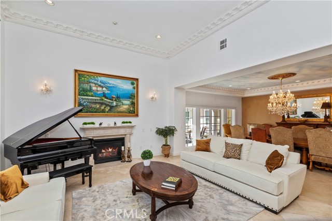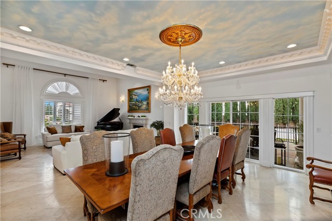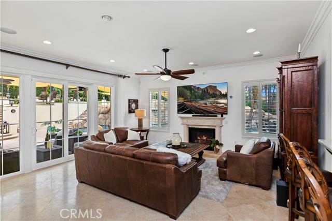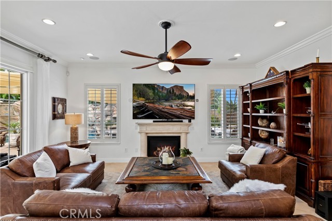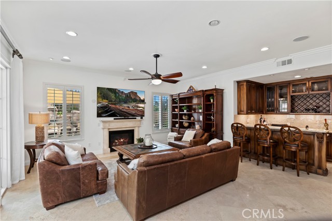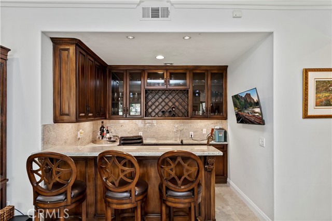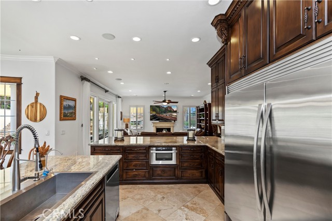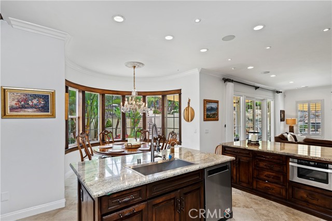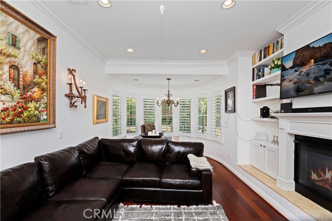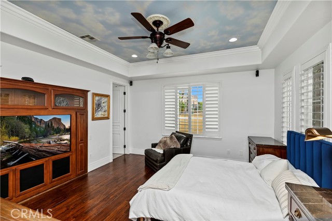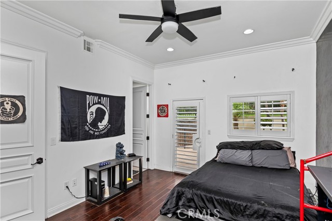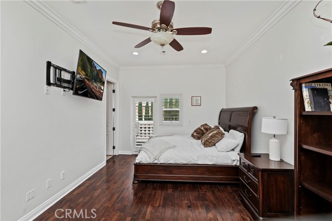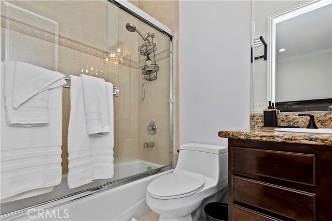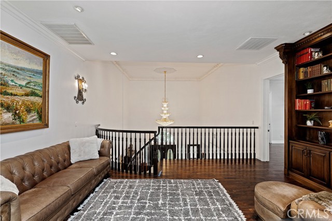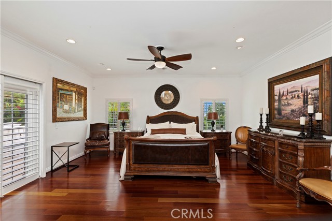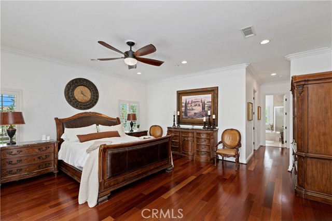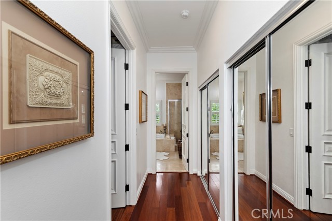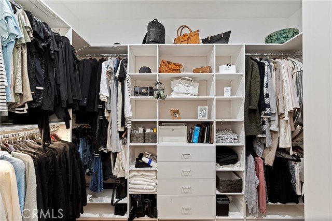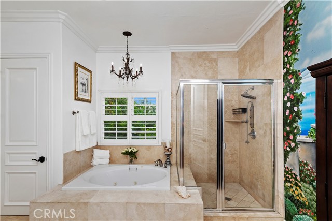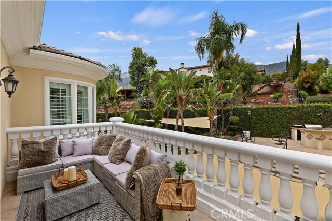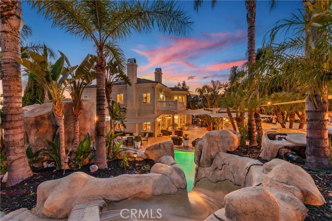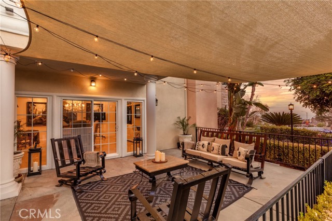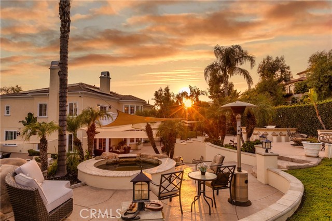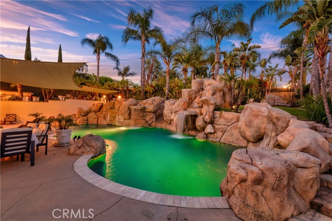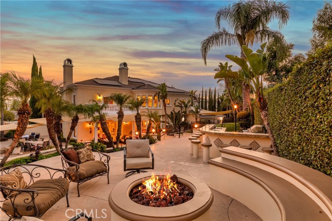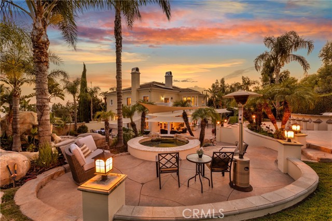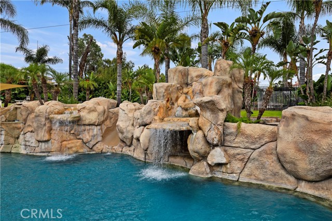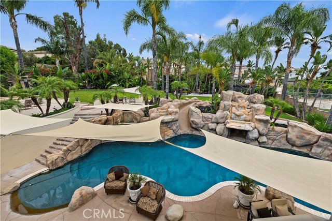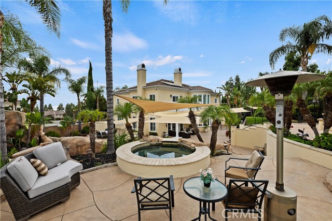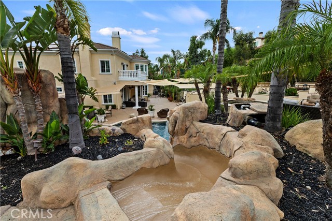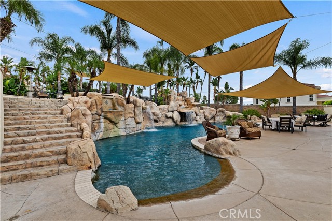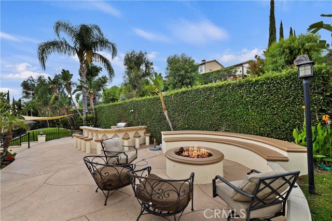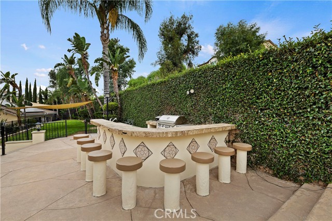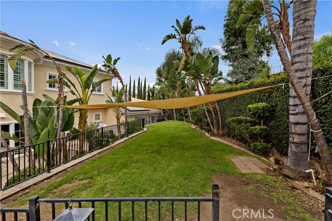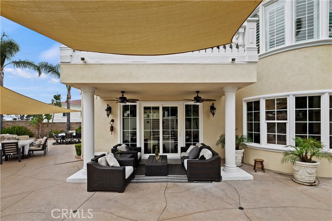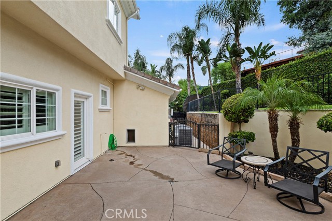5663 Grata Vista Court, Rancho Cucamonga, CA 91737
- MLS#: CV24160539 ( Single Family Residence )
- Street Address: 5663 Grata Vista Court
- Viewed: 30
- Price: $2,295,000
- Price sqft: $416
- Waterfront: Yes
- Wateraccess: Yes
- Year Built: 2007
- Bldg sqft: 5512
- Bedrooms: 5
- Total Baths: 6
- Full Baths: 5
- 1/2 Baths: 1
- Garage / Parking Spaces: 3
- Days On Market: 265
- Additional Information
- County: SAN BERNARDINO
- City: Rancho Cucamonga
- Zipcode: 91737
- District: Chaffey Joint Union High
- Middle School: HERMOS
- High School: LOSOSO
- Provided by: COLDWELL BANKER BLACKSTONE RTY
- Contact: Jason Jason

- DMCA Notice
-
DescriptionHuge price improvement! Welcome to your dream home, an exquisite Mediterranean estate nestled in the serene foothills of Rancho Cucamonga. This stunning property sits on over half an acre, offering a backyard oasis that rivals a tropical resort. Enjoy a luxurious pool with multiple waterfalls, a thrilling rock slide, and a private jacuzzi perched above with multiple waterfalls. Entertain guests around the gas fire pit, or indulge in al fresco dining at the built in BBQ area with ample seating. The covered patio, dog run, and convenient access to horse trails enhance this home's outdoor appeal. As you step inside, you'll be greeted by a grand entry with an over sized chandelier and an automatic lift for easy maintenance. The elegant travertine flooring extends through the entry, family, and dining rooms, while Spectaculight custom crown molding adds a touch of sophistication. The chefs kitchen is a culinary masterpiece, featuring double gas ovens, a 6 burner stove, an over sized stainless steel fridge, and custom cabinetry. The expansive island is perfect for meal prep, and an additional bar area with built in cabinets, a wine fridge, and a sink is nearby for your convenience. The main level includes two generously sized bedrooms, each with its own ensuite bath and walk in closet. Upstairs, discover three more spacious bedrooms with walk in closets and private baths. The main bedroom has an attached retreat, boasting a double sided fireplace, a private deck overlooking the breathtaking pool and mountains, and a walk in closet with custom cabinetry. The main bath offers a separate tub and shower, along with dual vanities for added luxury. The property features a massive driveway that accommodates multiple toys, boats, or RVs, and a three car garage. With a low 1.1% tax rate, top rated schools, and convenient access to the 210 and 15 freeways, as well as nearby dog parks and shopping, this luxurious estate is the ideal place to create lasting family memories. Don't miss the opportunity to own this remarkable homeschedule your viewing today!
Property Location and Similar Properties
Contact Patrick Adams
Schedule A Showing
Features
Appliances
- 6 Burner Stove
- Built-In Range
- Dishwasher
- Double Oven
- Disposal
- Gas Cooktop
- Gas Water Heater
- Microwave
- Refrigerator
- Water Heater
- Water Line to Refrigerator
Architectural Style
- Mediterranean
Assessments
- None
Association Fee
- 0.00
Commoninterest
- None
Common Walls
- 2+ Common Walls
Cooling
- Central Air
Country
- US
Days On Market
- 221
Direction Faces
- South
Eating Area
- Area
- Family Kitchen
- Dining Room
- In Kitchen
Electric
- Electricity - On Property
Entry Location
- Front Door
Fencing
- Block
- Wrought Iron
Fireplace Features
- Family Room
- Primary Bedroom
- Primary Retreat
- Electric
Garage Spaces
- 3.00
Heating
- Central
High School
- LOSOSO
Highschool
- Los Osos
Interior Features
- Built-in Features
- Cathedral Ceiling(s)
- Ceiling Fan(s)
- Crown Molding
- Granite Counters
- High Ceilings
- Pantry
- Recessed Lighting
- Two Story Ceilings
Laundry Features
- Individual Room
Levels
- Two
Living Area Source
- Estimated
Lockboxtype
- Supra
Lockboxversion
- Supra BT LE
Lot Features
- 0-1 Unit/Acre
- Back Yard
- Cul-De-Sac
- Front Yard
- Horse Property
- Landscaped
- Lot 20000-39999 Sqft
- Sprinkler System
- Sprinklers In Front
- Sprinklers In Rear
Middle School
- HERMOS
Middleorjuniorschool
- Hermosa
Parcel Number
- 1074261270000
Parking Features
- Direct Garage Access
- Driveway
- Concrete
- Garage Faces Side
- Garage - Three Door
- RV Potential
Patio And Porch Features
- Covered
- Patio
- Rear Porch
Pool Features
- Private
- Filtered
- Heated
- In Ground
- Salt Water
- Waterfall
Postalcodeplus4
- 2343
Property Type
- Single Family Residence
Property Condition
- Turnkey
Road Frontage Type
- City Street
Road Surface Type
- Paved
Roof
- Clay
- Tile
School District
- Chaffey Joint Union High
Security Features
- Carbon Monoxide Detector(s)
- Smoke Detector(s)
Sewer
- Public Sewer
Spa Features
- Heated
- In Ground
Utilities
- Cable Connected
- Electricity Connected
- Natural Gas Connected
- Phone Connected
- Sewer Connected
- Water Connected
View
- City Lights
- Mountain(s)
- Pool
Views
- 30
Water Source
- Public
Year Built
- 2007
Year Built Source
- Assessor
