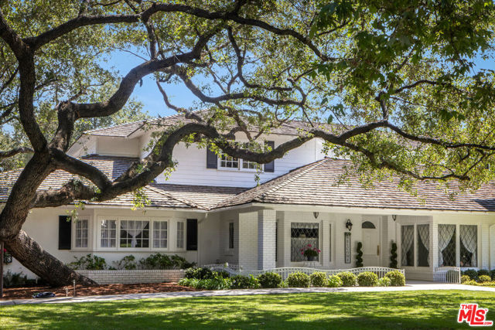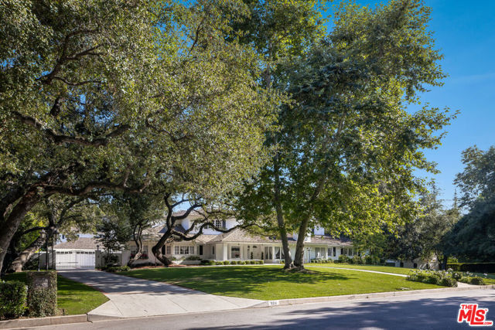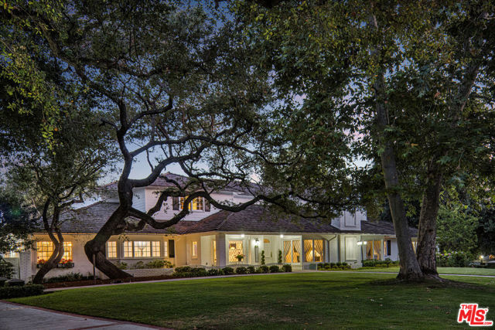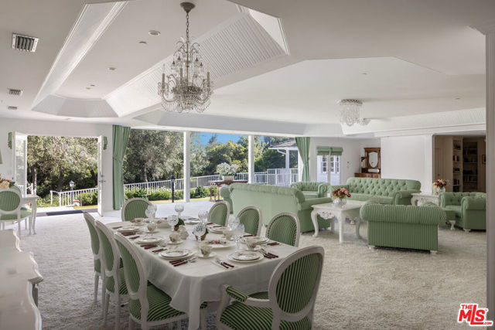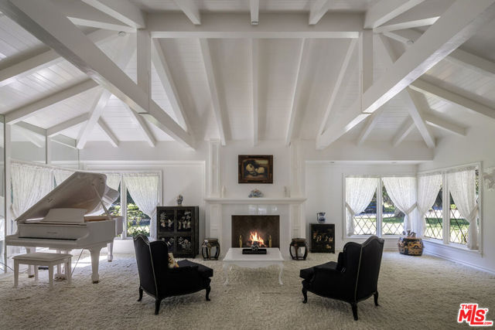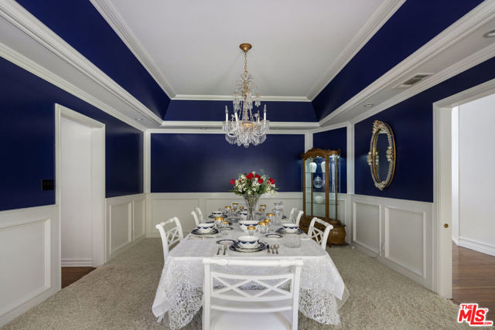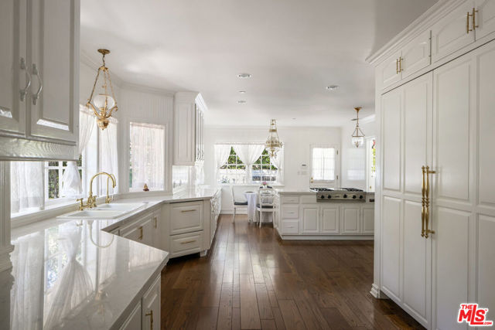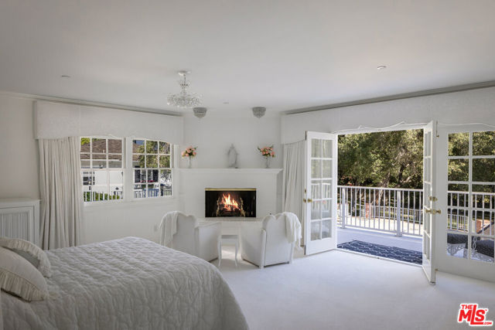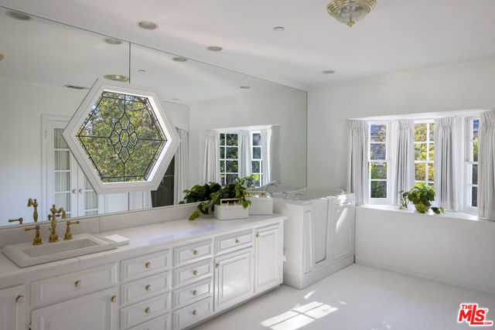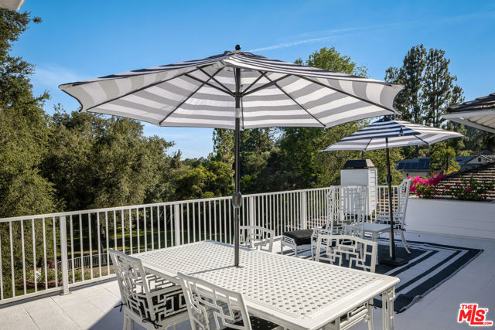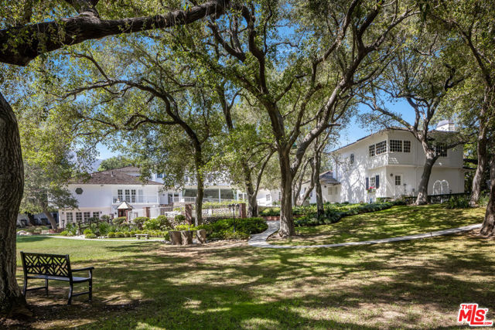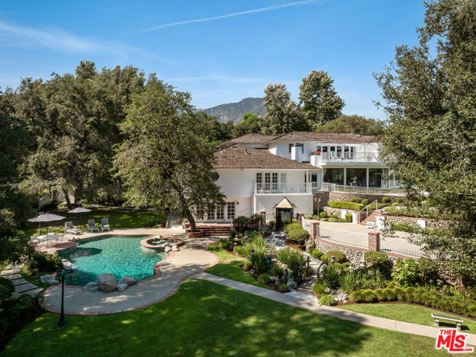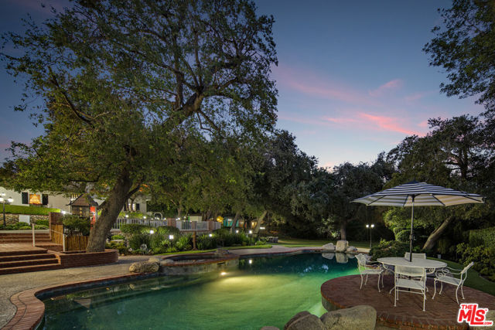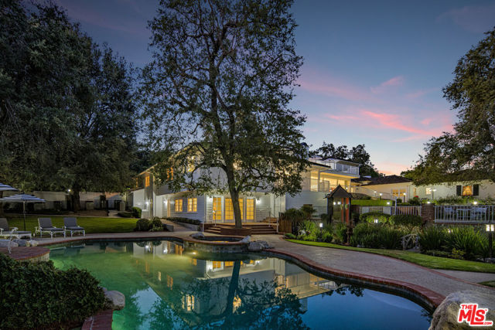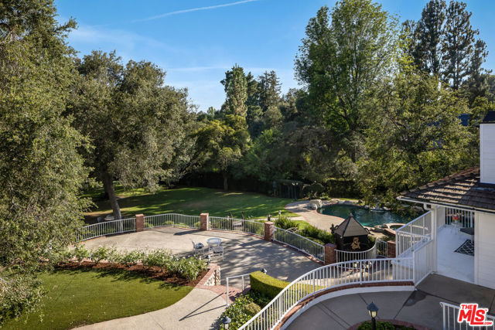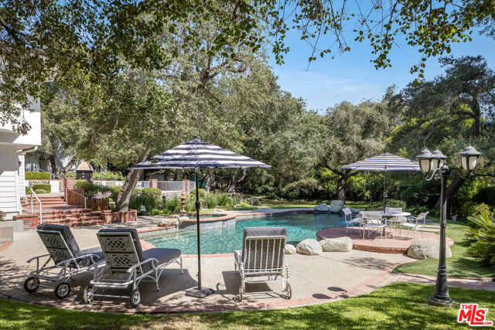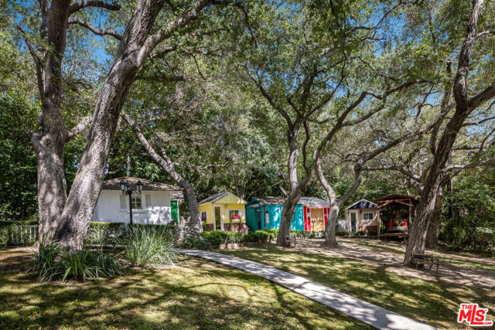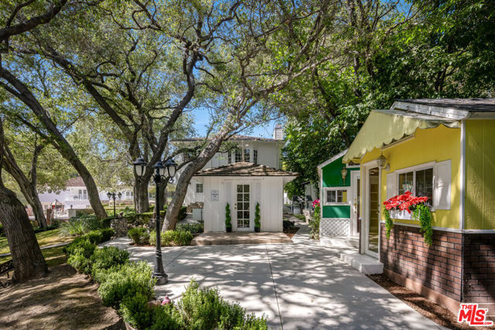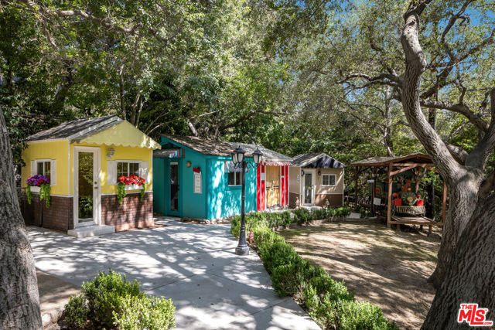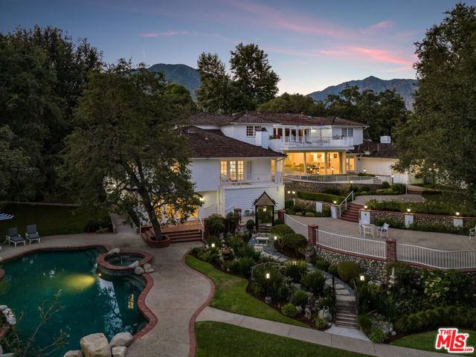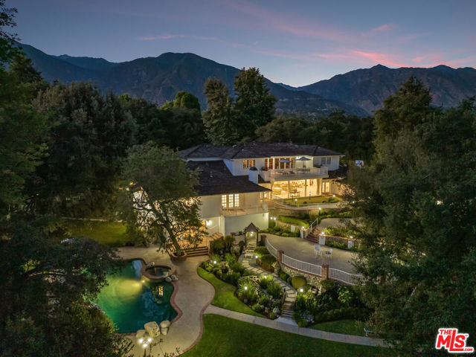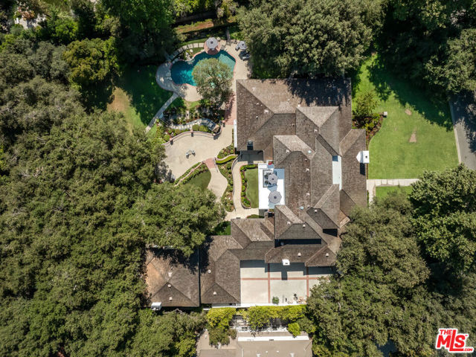224 Hacienda Drive, Arcadia, CA 91006
- MLS#: 24423469 ( Single Family Residence )
- Street Address: 224 Hacienda Drive
- Viewed: 25
- Price: $7,400,000
- Price sqft: $548
- Waterfront: No
- Year Built: 1941
- Bldg sqft: 13505
- Bedrooms: 7
- Total Baths: 8
- Full Baths: 6
- 1/2 Baths: 2
- Garage / Parking Spaces: 11
- Days On Market: 264
- Acreage: 1.35 acres
- Additional Information
- County: LOS ANGELES
- City: Arcadia
- Zipcode: 91006
- Provided by: Douglas Elliman of California, Inc.
- Contact: Bradley Bradley

- DMCA Notice
-
DescriptionWELCOME HOME! This exquisite Traditional estate located in Arcadia's prestigious Santa Anita Oaks neighborhood is truly a once in a lifetime opportunity. This 7 bed, 9 bath estate is an entertainer's dream. The first floor is comprised of an expansive great room with high ceilings and multiple seating areas, a traditional dining room with bay windows overlooking the expansive front yard, living room with fireplace, chef's kitchen with dual pantries and updated appliances and 5 bedrooms (including jr.primary suite). Downstairs is a rec room leading out to the pool as well as a wine cellar and bathroom and changing area for guests. The entire second floor is a primary suite, complete with dual closets and bathrooms as well as a sitting area and library. There is an elevator servicing the first and second floor. The guest house features high ceilings and its own complete kitchen, bedroom, bathroom and large closet with beautiful views of the sprawling grounds. The entire home is grand in scale and filled with natural light. The backyard is a private oasis with a beautiful pool, Asian garden, multiple patios and seating areas and its own children's wonderland with 5 playhouses tucked away between the mature oaks. Come explore this magnificent estate. It is truly unparalleled! Square footage includes the approximately 2000 sqft climate controlled 9 car garage being used as a workshop. Does Not include 466 sqft 2 car garage. Buyer to verify square footage.
Property Location and Similar Properties
Contact Patrick Adams
Schedule A Showing
Features
Appliances
- Dishwasher
- Disposal
- Microwave
- Refrigerator
- Vented Exhaust Fan
- Double Oven
- Gas Oven
- Oven
- Gas Range
Architectural Style
- Traditional
Association Fee
- 60.00
Association Fee2 Frequency
- Monthly
Association Fee Frequency
- Annually
Common Walls
- No Common Walls
Construction Materials
- Stone
- Wood Siding
Cooling
- Central Air
- Gas
- Wall/Window Unit(s)
Country
- US
Door Features
- French Doors
Eating Area
- In Family Room
Entry Location
- Ground Level - no steps
Fireplace Features
- Family Room
- Guest House
- Bath
Flooring
- Carpet
- Laminate
- Wood
Garage Spaces
- 11.00
Heating
- Central
- Wall Furnace
Interior Features
- Bar
- Beamed Ceilings
- Crown Molding
- Elevator
- High Ceilings
- Storage
Laundry Features
- Washer Included
- Dryer Included
Levels
- Three Or More
Living Area Source
- Other
Lot Features
- Back Yard
- Yard
- Lawn
- Rectangular Lot
Other Structures
- Guest House
Parcel Number
- 5770012005
Parking Features
- Auto Driveway Gate
- Converted Garage
- Driveway
- Heated Garage
- Guest
- Workshop in Garage
- Public
- Private
Pool Features
- In Ground
- Filtered
- Salt Water
Postalcodeplus4
- 2234
Property Type
- Single Family Residence
Roof
- Shake
- Shingle
- Wood
Security Features
- Carbon Monoxide Detector(s)
- Smoke Detector(s)
Sewer
- Other
Spa Features
- In Ground
View
- Mountain(s)
Views
- 25
Window Features
- Bay Window(s)
- Drapes
Year Built
- 1941
Zoning
- ARRO*
