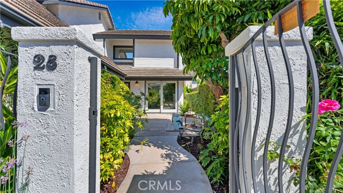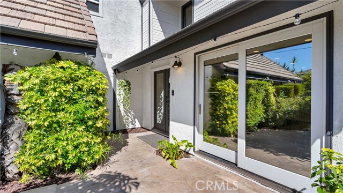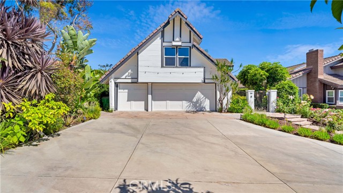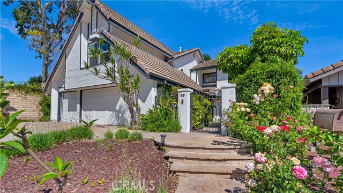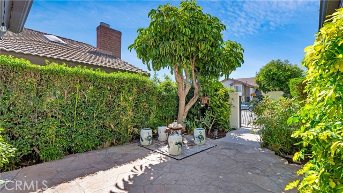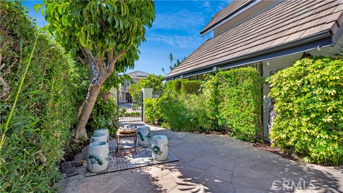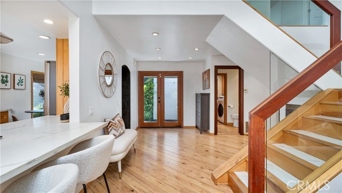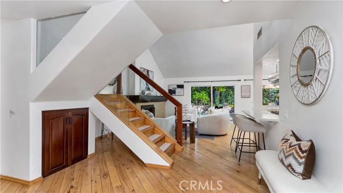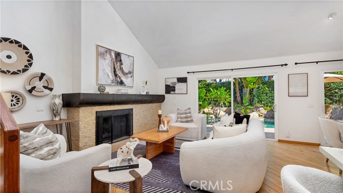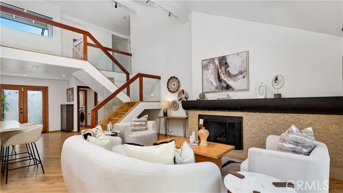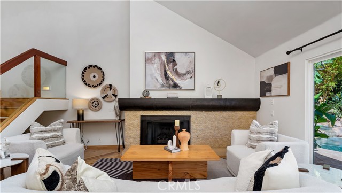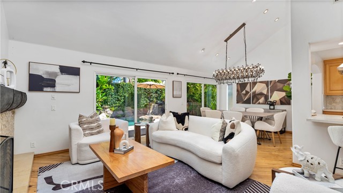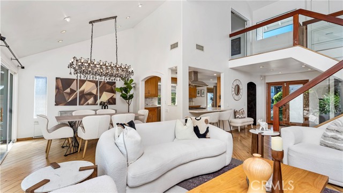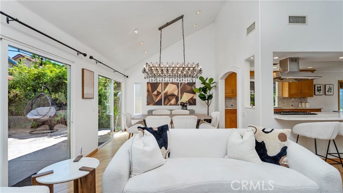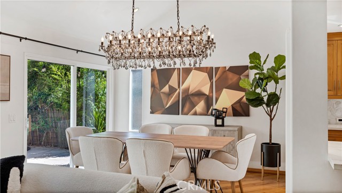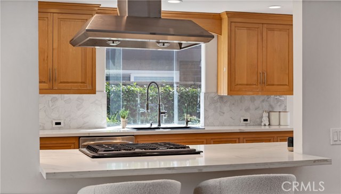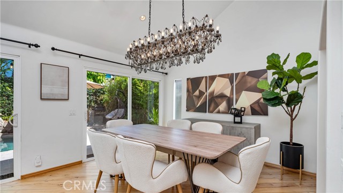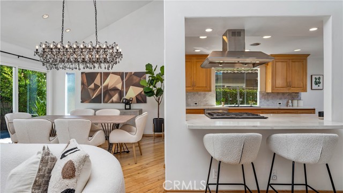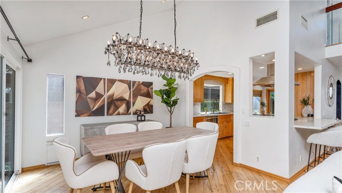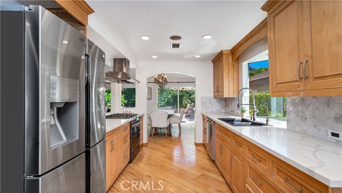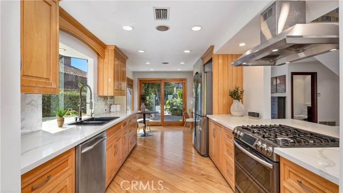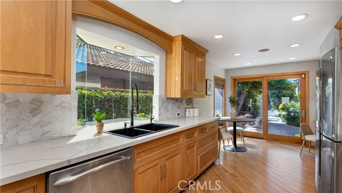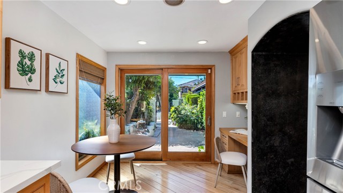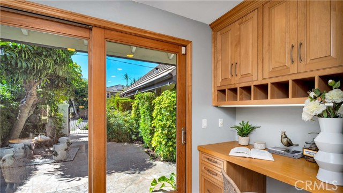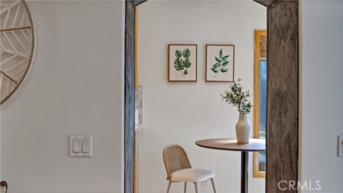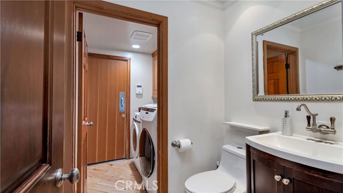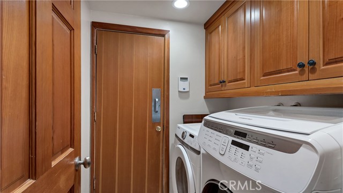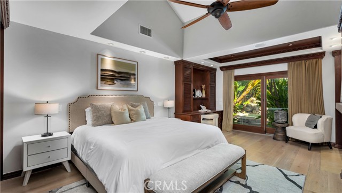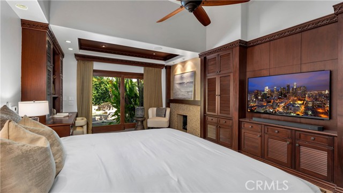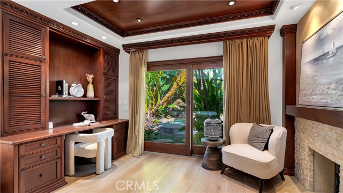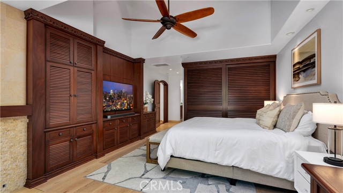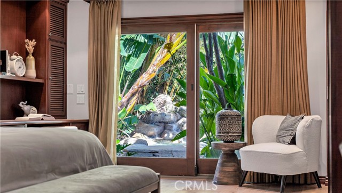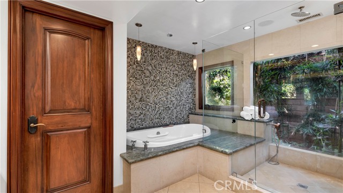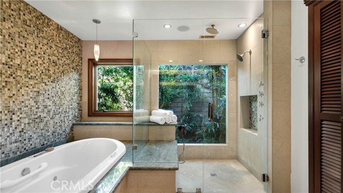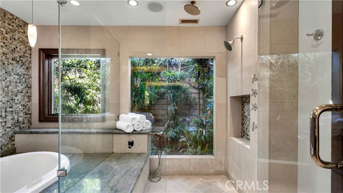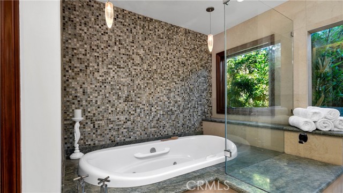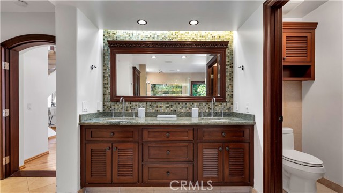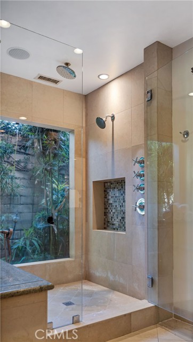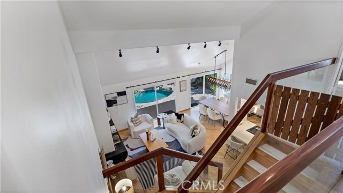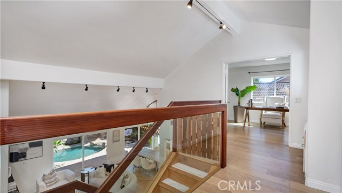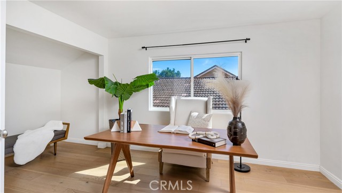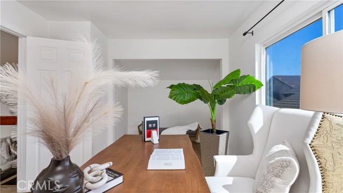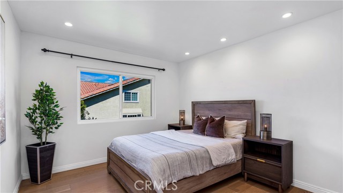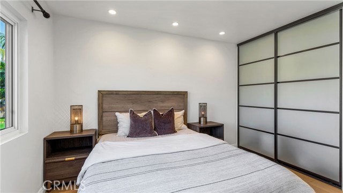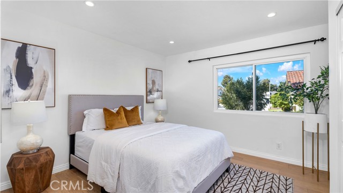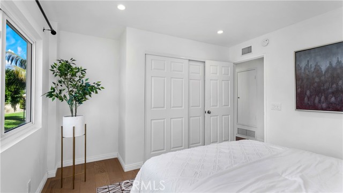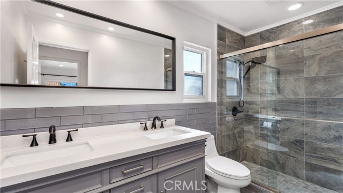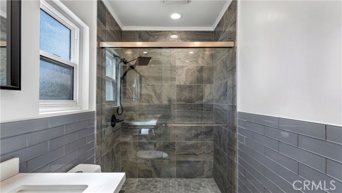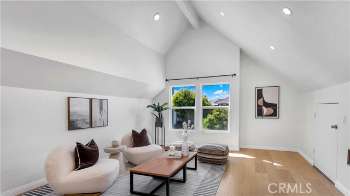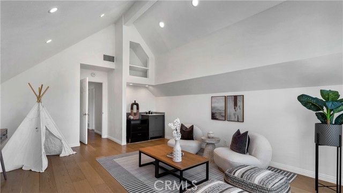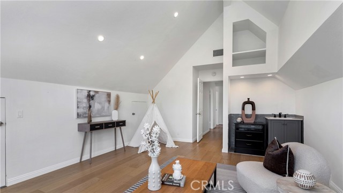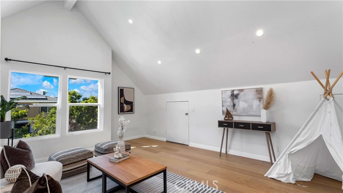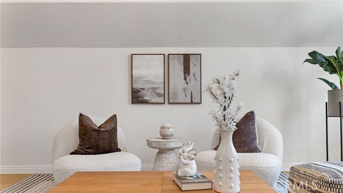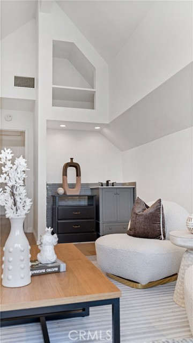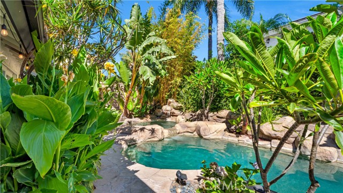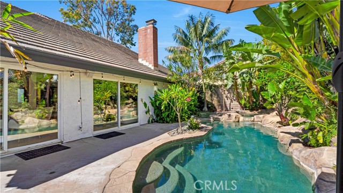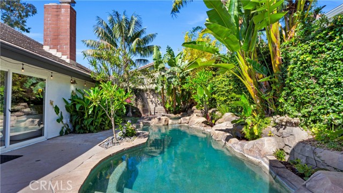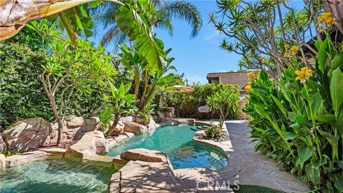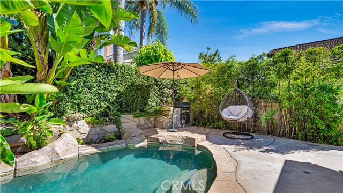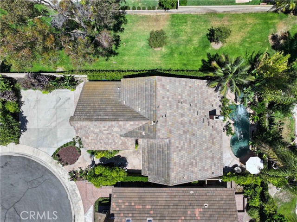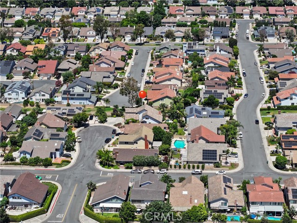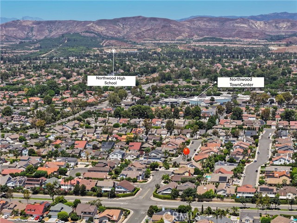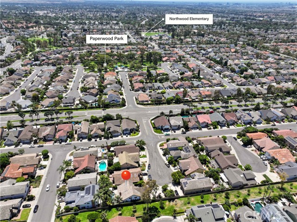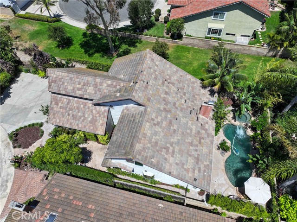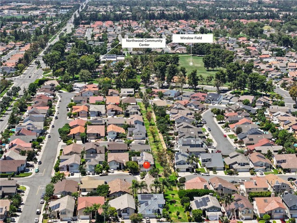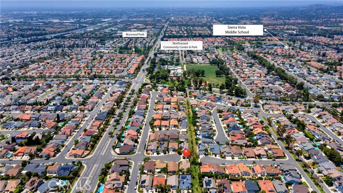28 Cambridge, Irvine, CA 92620
- MLS#: OC24161488 ( Single Family Residence )
- Street Address: 28 Cambridge
- Viewed: 1
- Price: $2,095,000
- Price sqft: $819
- Waterfront: No
- Year Built: 1977
- Bldg sqft: 2559
- Bedrooms: 4
- Total Baths: 3
- Full Baths: 2
- 1/2 Baths: 1
- Garage / Parking Spaces: 3
- Days On Market: 108
- Additional Information
- County: ORANGE
- City: Irvine
- Zipcode: 92620
- Subdivision: Northwood Place (pl)
- District: Irvine Unified
- Elementary School: NORTHW
- Middle School: SIEVIS2
- High School: NORTHW
- Provided by: Coldwell Banker Realty
- Contact: Hiram Hiram

- DMCA Notice
-
DescriptionWelcome to 28 Cambridge in Irvine. Tucked at the end of a Northwood Place cul de sac, it is evident that this is a special home. Drive into your large expansive driveway and a 3 car garage, siding to a greenbelt. The private gated courtyard entrance greets you as you approach the home, complete with lush landscaping, custom flag stone flooring, and a double glass door entrance. You are immediately greeted by wood flooring, lightness and brightness, and an open floor concept. This openness is accentuated by high ceilings, a living room with a gas fireplace, open to the dining room, custom glass chandelier, 2 sliders that lead to the back yard oasis. The kitchen includes light oak cabinetry, white quartz counters, a breakfast nook that has a slider to the front courtyard. To complete the downstairs is a large and spacious primary bedroom with custom mahogany built ins, walk in closet, a gas fireplace, and a slider to the lush backyard. The large and luxurious primary bathroom includes granite counters, a jacuzzi tube, stand up shower with 2 shower heads. As you walk up the wood/stone stairs, the open concept is visually appealing. Upstairs you will find an immediate bedroom/office with double door entry. The hallway includes deep custom cabinets for storage. There are 2 other secondary bedrooms with the continued flowing luxury vinyl plank flooring, an upgraded bathroom with dual sinks and custom stand up shower. Finally, the additional bonus room with vaulted ceilings and room for storage is a perfect complement to this spacious home. The location is desirable and ideal end of the cul de sac, siding to a greenbelt, and immediate proximity to Northwood Community Park, 5+ other parks, Northwood Elementary and Northwood Town Center. With no HOA, no Mello Roos and a lower tax rate, enjoy all that Cambridge and Northwood have to offer.
Property Location and Similar Properties
Contact Patrick Adams
Schedule A Showing
Features
Appliances
- Dishwasher
- Gas Cooktop
- Microwave
Assessments
- Special Assessments
Association Fee
- 0.00
Builder Name
- Mauer Elliott
Commoninterest
- None
Common Walls
- No Common Walls
Construction Materials
- Stucco
Cooling
- Central Air
Country
- US
Days On Market
- 141
Door Features
- Double Door Entry
- Panel Doors
- Sliding Doors
Eating Area
- Breakfast Nook
- Dining Room
- Separated
Electric
- Standard
Elementary School
- NORTHW
Elementaryschool
- Northwood
Fencing
- Block
Fireplace Features
- Living Room
- Primary Bedroom
- Gas
Flooring
- See Remarks
- Vinyl
- Wood
Foundation Details
- Slab
Garage Spaces
- 3.00
Heating
- Central
- Forced Air
High School
- NORTHW
Highschool
- Northwood
Inclusions
- Refrigerator
- washer
- dryer are negotiable with offer.
Interior Features
- Built-in Features
- Ceiling Fan(s)
- Coffered Ceiling(s)
- Granite Counters
- Quartz Counters
- Recessed Lighting
- Storage
Laundry Features
- Individual Room
- Inside
Levels
- Two
Living Area Source
- Assessor
Lockboxtype
- None
Lot Features
- Back Yard
- Cul-De-Sac
- Landscaped
- Level
- Park Nearby
- Yard
Middle School
- SIEVIS2
Middleorjuniorschool
- Siera Vista
Parcel Number
- 52911461
Parking Features
- Direct Garage Access
- Driveway
- Concrete
- Garage - Three Door
Patio And Porch Features
- Porch
- Front Porch
- See Remarks
Pool Features
- Private
- Exercise Pool
- See Remarks
- Waterfall
Postalcodeplus4
- 3310
Property Type
- Single Family Residence
Property Condition
- Turnkey
Roof
- Concrete
- Tile
School District
- Irvine Unified
Sewer
- Public Sewer
Spa Features
- Private
Subdivision Name Other
- Northwood Place (PL)
Utilities
- Electricity Available
- Natural Gas Available
- Sewer Available
- Water Available
View
- Park/Greenbelt
Water Source
- Public
Window Features
- Double Pane Windows
Year Built
- 1977
Year Built Source
- Assessor
