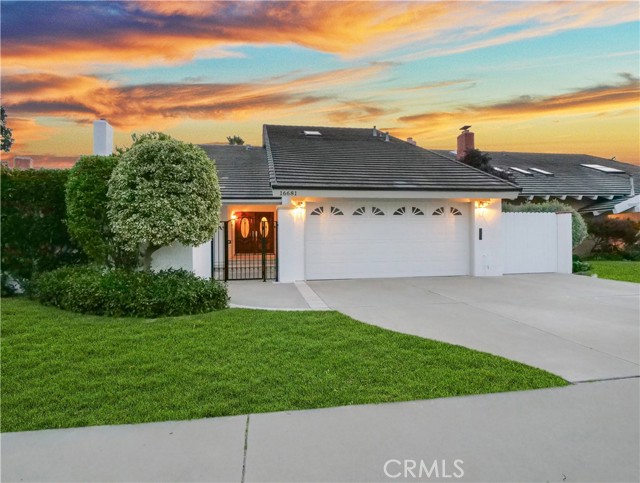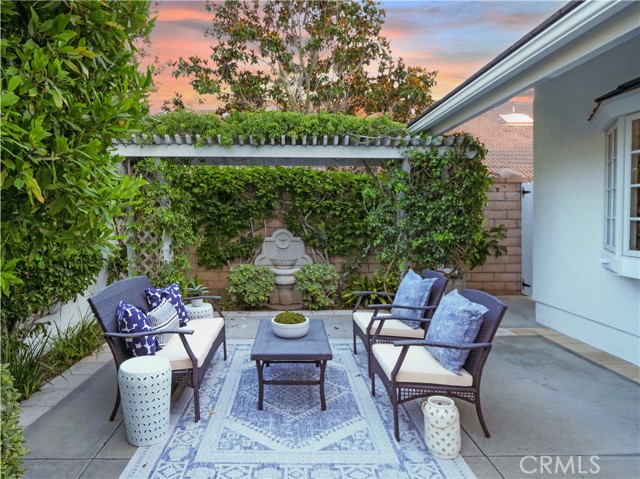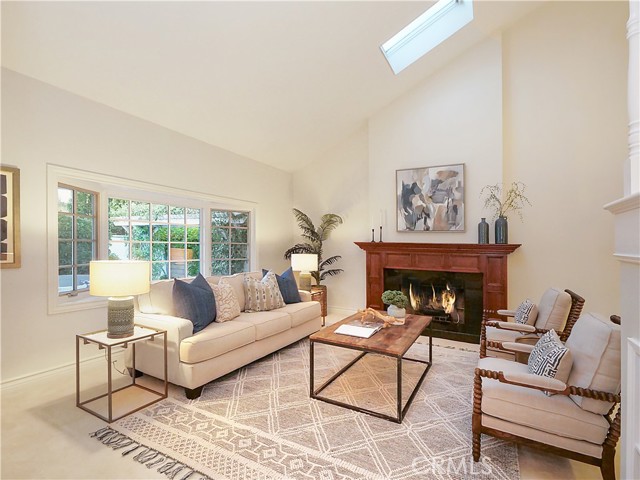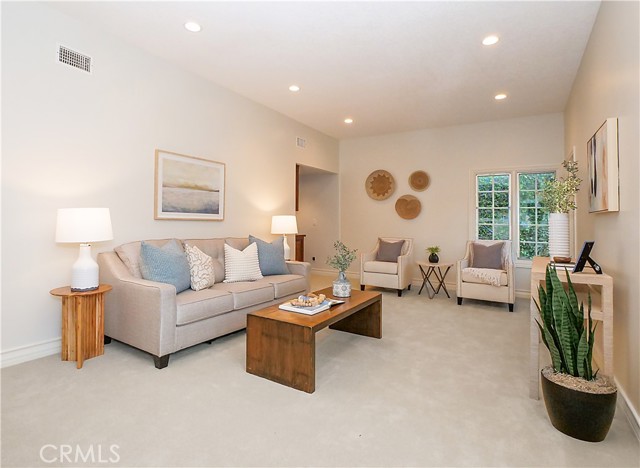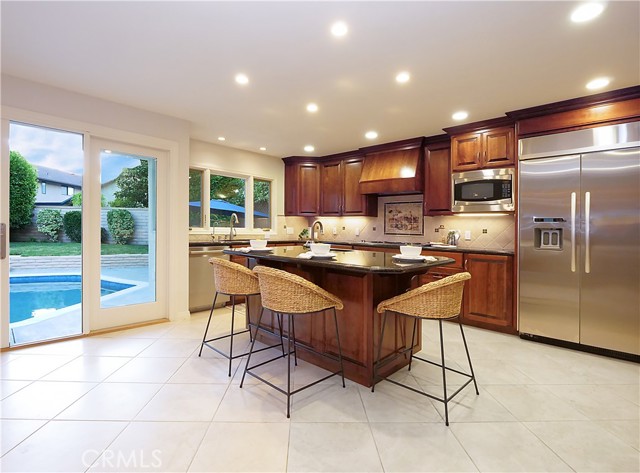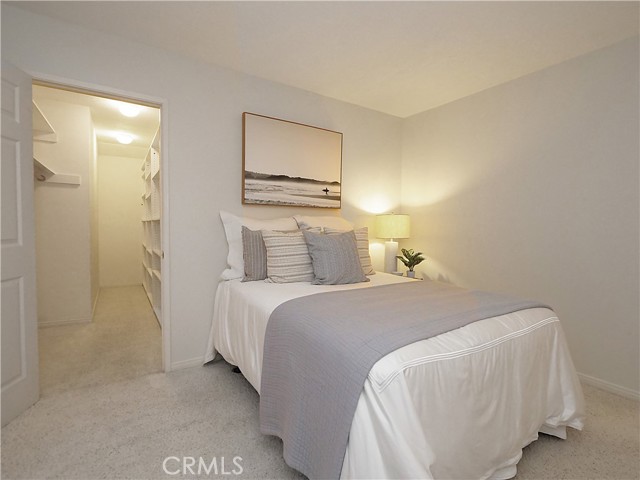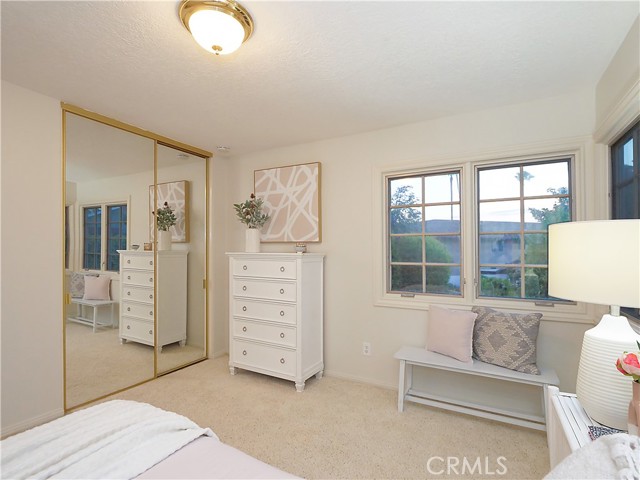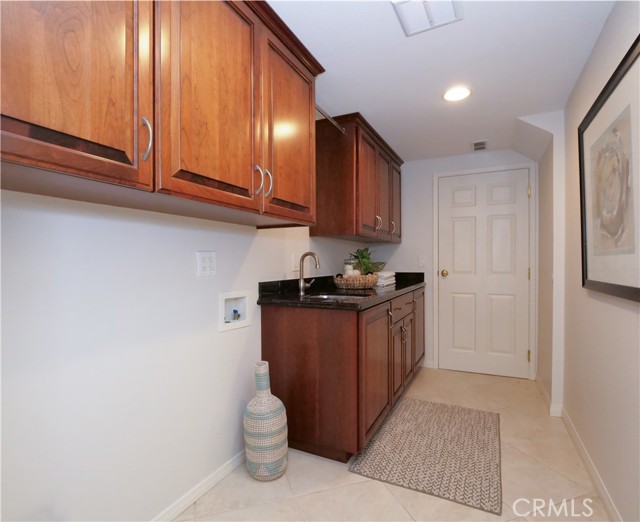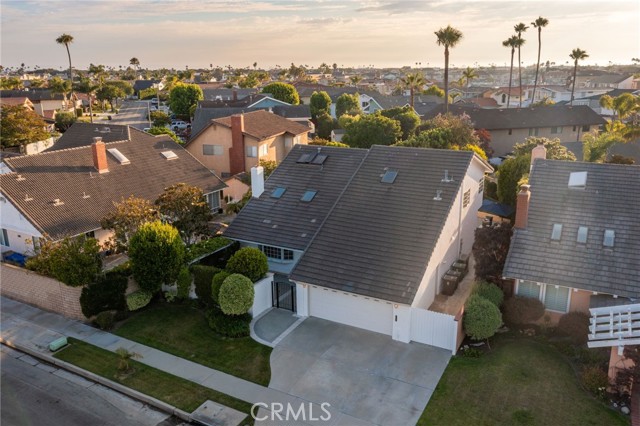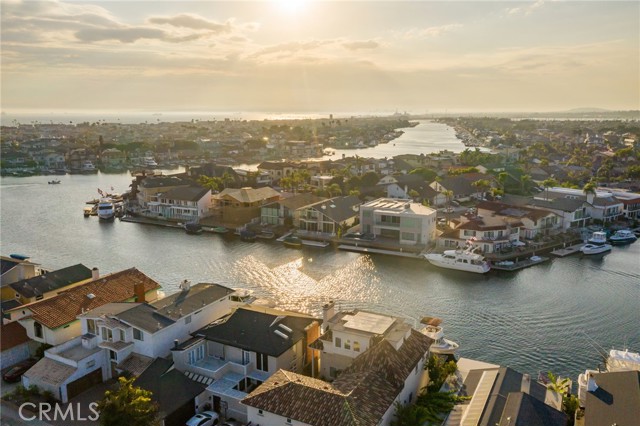16681 Baruna Lane, Huntington Beach, CA 92649
- MLS#: PV24161718 ( Single Family Residence )
- Street Address: 16681 Baruna Lane
- Viewed: 1
- Price: $2,498,000
- Price sqft: $948
- Waterfront: Yes
- Wateraccess: Yes
- Year Built: 1969
- Bldg sqft: 2634
- Bedrooms: 5
- Total Baths: 3
- Full Baths: 2
- 1/2 Baths: 1
- Garage / Parking Spaces: 5
- Days On Market: 101
- Additional Information
- County: ORANGE
- City: Huntington Beach
- Zipcode: 92649
- Subdivision: Davenport Island (hdav)
- District: Huntington Beach Union High
- Elementary School: HARVIE
- Middle School: MARVIE2
- High School: MARINA
- Provided by: Vista Sotheby's International Realty
- Contact: Matthew Matthew

- DMCA Notice
-
DescriptionWelcome to life at its finest in Huntington Harbour. This wonderfully updated four bedroom, two and a half bath home offers great value on Davenport Island. A spacious kitchen with a center island, formal dining room, two living spaces, an office, and laundry room provide all the space one needs for comfortable living and entertaining. With a generous floorpan offering all bedrooms and office upstairs and all living spaces downstairs, the home offers flexible living with plenty of room to stretch out. This oversized lot has a wonderful backyard with a pebble surfaced pool, grass area, and patio for taking in the sun and hosting pool parties. A gated front patio offers extra security and space for entertaining guests or taking in the morning sun. Elevate the weekend by walking to Davenport beach for a day of sand, sun, and water fun. Stroll to Booster park for outdoor play or head down to Bolsa Chica State Beach, Bolsa Chica Wetlands, or to Bolsa Chica Conservancy for bird watching. For the boating enthusiast, enjoy the open water with your boat and securely tie up just around the corner at Davenport Marina. Opportunity awaits in Davenport Island and it is ready for its next owner.
Property Location and Similar Properties
Contact Patrick Adams
Schedule A Showing
Features
Accessibility Features
- None
Appliances
- Convection Oven
- Dishwasher
- Double Oven
- Electric Oven
- Freezer
- Disposal
- Gas Cooktop
- Gas Water Heater
- High Efficiency Water Heater
- Ice Maker
- Microwave
- Range Hood
- Refrigerator
- Self Cleaning Oven
- Tankless Water Heater
- Vented Exhaust Fan
- Water Line to Refrigerator
- Water Purifier
Architectural Style
- Traditional
Assessments
- Unknown
Association Amenities
- Other
Association Fee
- 0.00
Carport Spaces
- 0.00
Commoninterest
- None
Common Walls
- No Common Walls
Construction Materials
- Drywall Walls
- Frame
- Stucco
Cooling
- Central Air
- Electric
- Zoned
Country
- US
Days On Market
- 100
Direction Faces
- East
Door Features
- Double Door Entry
- French Doors
- Insulated Doors
- Mirror Closet Door(s)
- Sliding Doors
Eating Area
- Breakfast Counter / Bar
- Dining Room
- In Kitchen
Electric
- 220 Volts in Garage
- 220 Volts in Kitchen
Elementary School
- HARVIE
Elementaryschool
- Harbor View
Exclusions
- Dining room mirror and patio furniture
Fencing
- Block
- Excellent Condition
- Redwood
Fireplace Features
- Living Room
- Gas
- Masonry
Flooring
- Carpet
- Tile
Foundation Details
- Slab
Garage Spaces
- 2.00
Heating
- Central
- ENERGY STAR Qualified Equipment
- Fireplace(s)
- Forced Air
- Natural Gas
- Zoned
High School
- MARINA
Highschool
- Marina
Interior Features
- Cathedral Ceiling(s)
- Copper Plumbing Full
- Granite Counters
- High Ceilings
- Open Floorplan
- Pantry
- Recessed Lighting
- Storage
- Sunken Living Room
- Unfurnished
Laundry Features
- Gas Dryer Hookup
- Individual Room
- Inside
- Washer Hookup
Levels
- Two
Living Area Source
- Assessor
Lockboxtype
- Supra
Lockboxversion
- Supra BT LE
Lot Features
- 0-1 Unit/Acre
- Back Yard
- Front Yard
- Landscaped
- Lawn
- Irregular Lot
- Level
- Park Nearby
- Sprinkler System
- Sprinklers In Front
- Sprinklers In Rear
- Sprinklers Timer
- Yard
Middle School
- MARVIE2
Middleorjuniorschool
- Marina View
Parcel Number
- 17838205
Parking Features
- Direct Garage Access
- Driveway
- Concrete
- Driveway Level
- Garage
- Garage Faces Front
- Garage - Two Door
- Garage Door Opener
- Street
Patio And Porch Features
- Concrete
- Patio Open
- Rear Porch
- Slab
Pool Features
- Private
- Heated
- Gas Heat
- In Ground
- Pebble
- Permits
- Tile
Postalcodeplus4
- 3015
Property Type
- Single Family Residence
Property Condition
- Additions/Alterations
- Building Permit
- Turnkey
- Updated/Remodeled
Road Frontage Type
- City Street
Road Surface Type
- Paved
Roof
- Concrete
School District
- Huntington Beach Union High
Security Features
- Closed Circuit Camera(s)
- Fire and Smoke Detection System
- Fire Rated Drywall
- Security Lights
- Smoke Detector(s)
Sewer
- Public Sewer
Spa Features
- None
Subdivision Name Other
- Davenport Island (HDAV)
Uncovered Spaces
- 3.00
Utilities
- Cable Available
- Electricity Connected
- Natural Gas Connected
- Phone Available
- Sewer Connected
- Underground Utilities
- Water Connected
View
- None
Virtual Tour Url
- https://dan-solomon-photo.aryeo.com/sites/mnnbpgv/unbranded
Waterfront Features
- Beach Access
Water Source
- Public
Window Features
- Bay Window(s)
- Casement Windows
- Double Pane Windows
- Insulated Windows
- Screens
- Skylight(s)
- Solar Tinted Windows
- Wood Frames
Year Built
- 1969
Year Built Source
- Assessor

