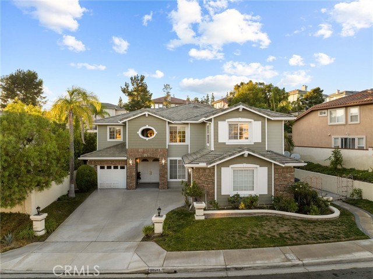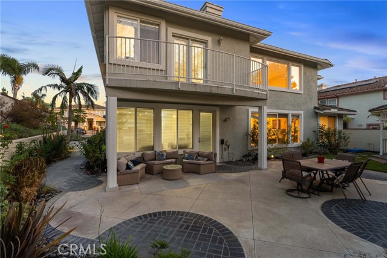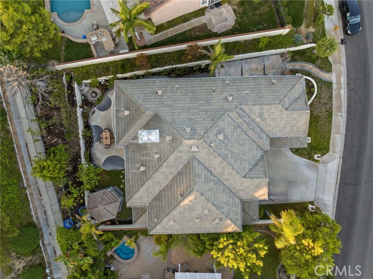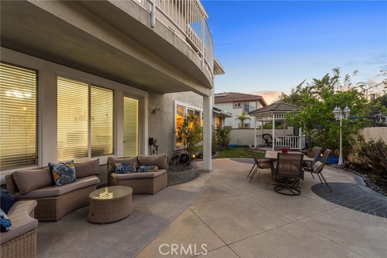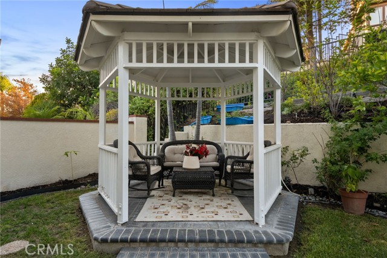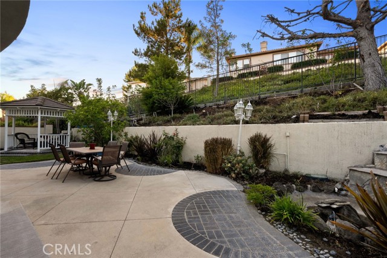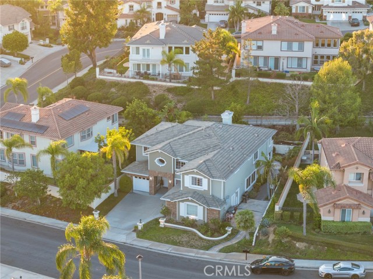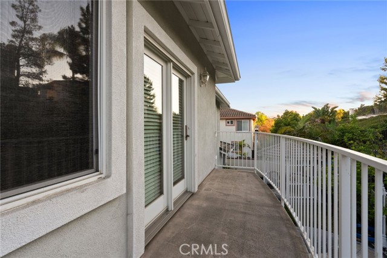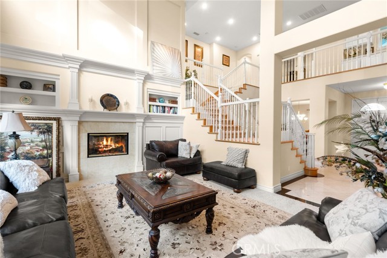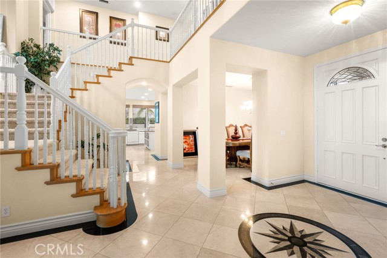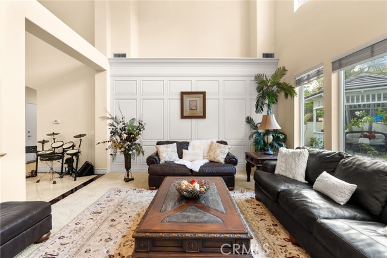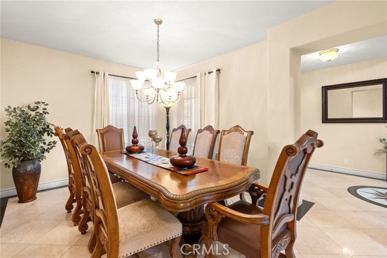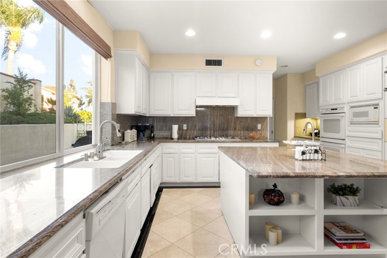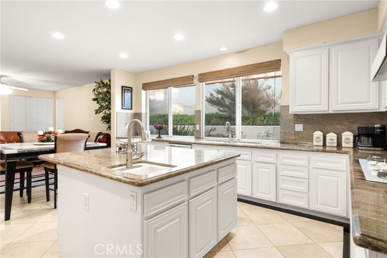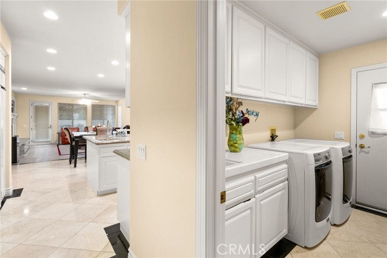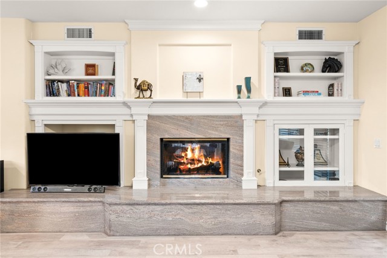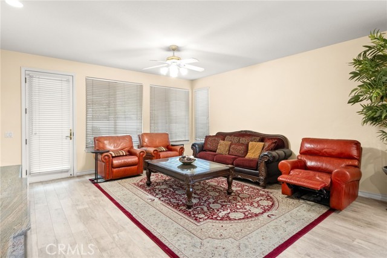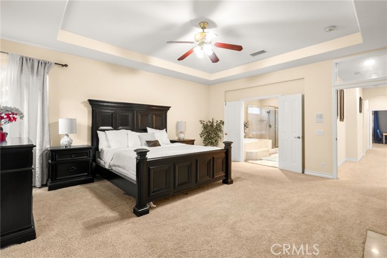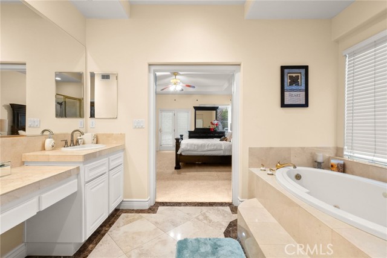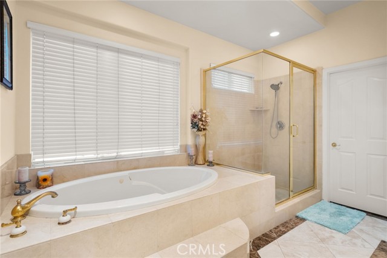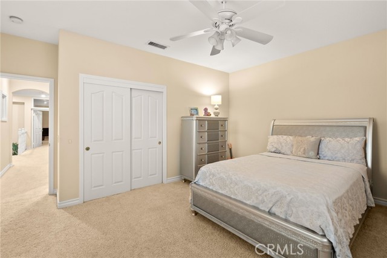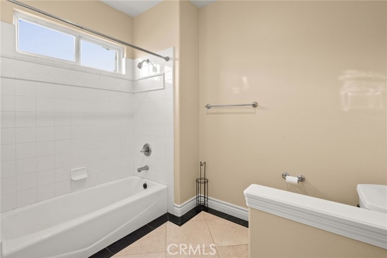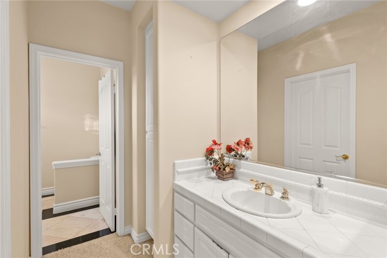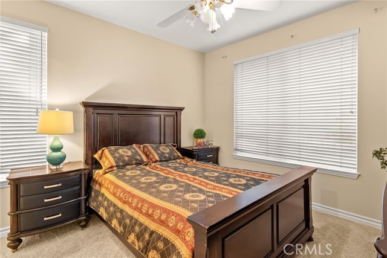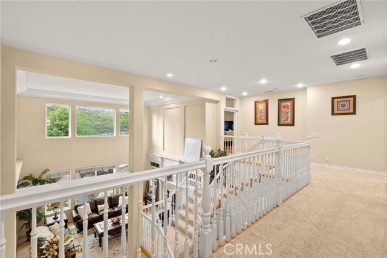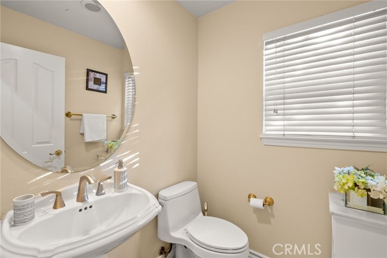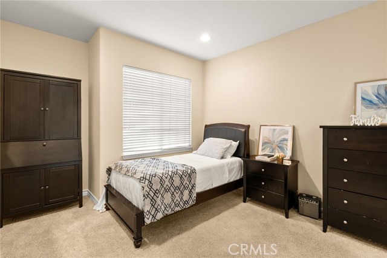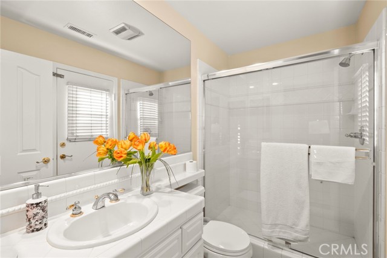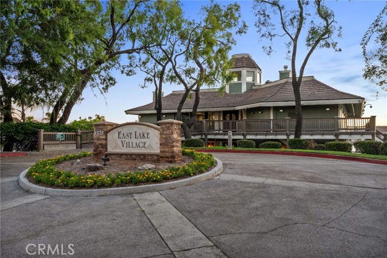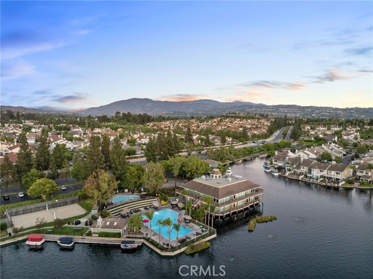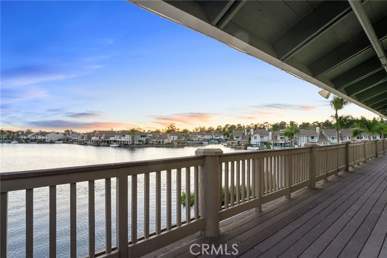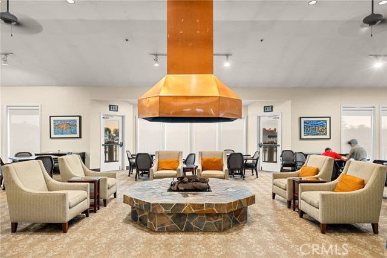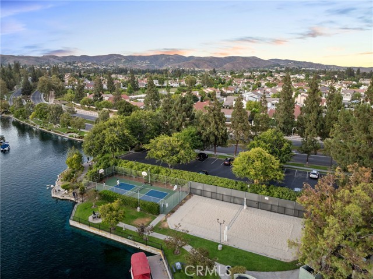20215 Landig Cir Circle, Yorba Linda, CA 92887
- MLS#: OC24161504 ( Single Family Residence )
- Street Address: 20215 Landig Cir Circle
- Viewed: 1
- Price: $1,600,000
- Price sqft: $427
- Waterfront: No
- Year Built: 2003
- Bldg sqft: 3744
- Bedrooms: 4
- Total Baths: 5
- Full Baths: 4
- 1/2 Baths: 1
- Garage / Parking Spaces: 3
- Days On Market: 102
- Additional Information
- County: ORANGE
- City: Yorba Linda
- Zipcode: 92887
- Subdivision: East Lake Village Homes (elvh)
- District: Placentia Yorba Linda Unified
- Elementary School: WOODSB
- Middle School: BERYOR
- High School: ESPERA
- Provided by: eXp Realty of Southern California, Inc
- Contact: Desiree Desiree

- DMCA Notice
-
DescriptionLuxury Live Auction! Bidding to start $1,600,000! Traditional non distressed, property. Cash or Finance ok! Seller will entertain offers prior to the Auction date. Discover the epitome of luxurious living at 20215 Landig Circle, a freshly painted, expansive 3,700+ square foot residence nestled in the prestigious and highly sought after East Lake Village of Yorba Linda. With soaring ceilings, sun drenched spaces, an array of thoughtful amenities, and multiple living areas, this 4 bedroom, 4.5 bathroom home is a haven of tranquility and sophistication in the heart of Yorba Linda luxury. As you enter, be greeted by the grandeur of high ceilings and freshly painted walls that accentuate the open floor plan, allowing natural light to cascade through every corner. Multiple living spaces await, including a formal living room with a cozy fireplace, elegant dining room ideal for hosting, inviting family room perfect for movie nights, and a dedicated office, ensuring that every member of the household finds their perfect space for relaxation or productivity. The heart of the home is the gourmet kitchen, complete with gleaming granite countertops, ample cabinetry, a large center island, and a spacious layout that inspires culinary creativity. Adjacent to the kitchen, you'll find both a casual breakfast nook with backyard views and a formal dining room, perfect for hosting intimate dinners or grand celebrations. Each of the four bedrooms is a private retreat, featuring its own en suite bathroom for ultimate convenience and privacy. The luxurious master suite boasts a private balcony overlooking the tranquil backyard, while the spa like ensuite bathroom offers a soaking tub, dual vanities, and a walk in shower, a true oasis to unwind after a long day. A guest bedroom with its own bathroom is conveniently located downstairs, providing a comfortable haven for visiting friends and family. Step outside to your own private haven, where a cozy backyard awaits, perfect for intimate gatherings and entertaining.
Property Location and Similar Properties
Contact Patrick Adams
Schedule A Showing
Features
Appliances
- Built-In Range
- Convection Oven
- Dishwasher
- Double Oven
- Freezer
- Disposal
- Gas Oven
- Gas Cooktop
- Ice Maker
- Microwave
- Refrigerator
Assessments
- None
Association Amenities
- Pool
- Spa/Hot Tub
- Outdoor Cooking Area
- Picnic Area
- Dock
- Sport Court
- Biking Trails
- Jogging Track
- Gym/Ex Room
- Clubhouse
- Card Room
- Banquet Facilities
- Recreation Room
- Meeting Room
Association Fee
- 117.00
Association Fee Frequency
- Monthly
Commoninterest
- None
Common Walls
- No Common Walls
Cooling
- Central Air
Country
- US
Days On Market
- 98
Eating Area
- Breakfast Counter / Bar
- Family Kitchen
- Dining Room
Elementary School
- WOODSB
Elementaryschool
- Woodsboro
Entry Location
- front
Exclusions
- All Furniture
Fireplace Features
- Gas
Flooring
- Carpet
- Tile
Garage Spaces
- 3.00
Heating
- Central
High School
- ESPERA
Highschool
- Esperanza
Inclusions
- Washer
- Dryer
- Refrigerator
- Oven
- Stove Top
Interior Features
- 2 Staircases
- Bar
- Built-in Features
- Ceiling Fan(s)
- Crown Molding
- Granite Counters
- High Ceilings
- Recessed Lighting
- Vacuum Central
Laundry Features
- Dryer Included
- Washer Included
Levels
- Two
Living Area Source
- Public Records
Lockboxtype
- Combo
- See Remarks
Lot Dimensions Source
- Public Records
Lot Features
- 0-1 Unit/Acre
Middle School
- BERYOR
Middleorjuniorschool
- Bernardo Yorba
Parcel Number
- 35705316
Parking Features
- Driveway
- Garage
- Garage Faces Front
- Garage Faces Side
- Garage - Three Door
Pool Features
- Association
Property Type
- Single Family Residence
School District
- Placentia-Yorba Linda Unified
Security Features
- Smoke Detector(s)
Sewer
- Unknown
Spa Features
- Association
Subdivision Name Other
- East Lake Village Homes (ELVH)
Utilities
- Cable Available
- Electricity Available
- Phone Available
- Water Available
View
- None
Virtual Tour Url
- https://lukko-shoots.aryeo.com/sites/mnnkvke/unbranded
Water Source
- See Remarks
Year Built
- 2003
Year Built Source
- Public Records

