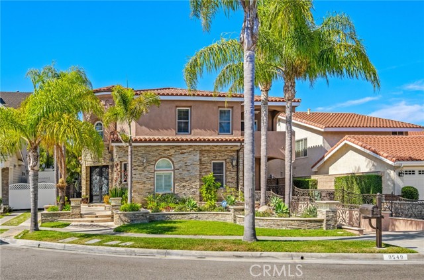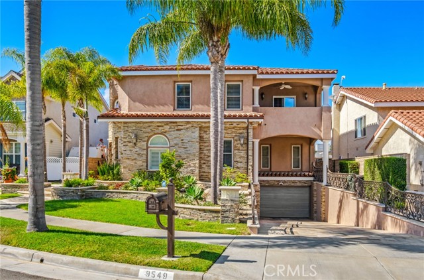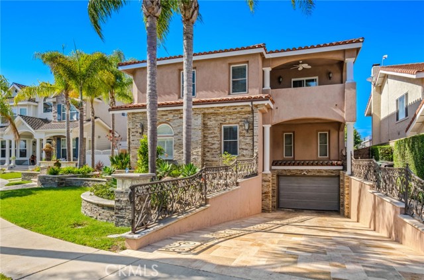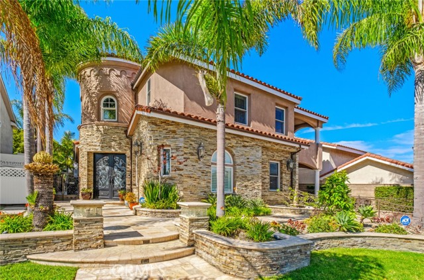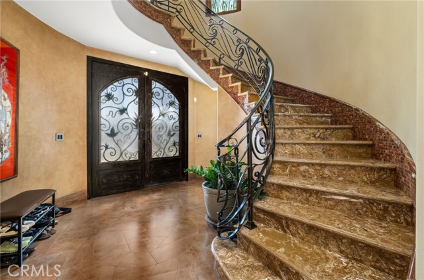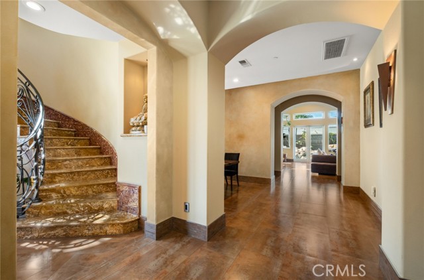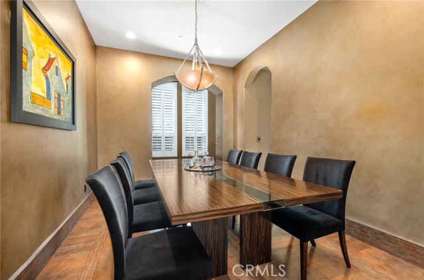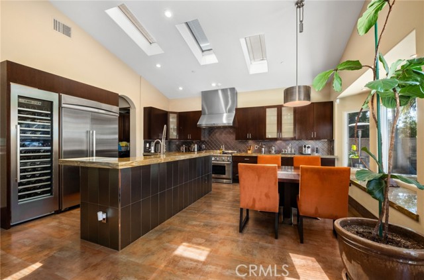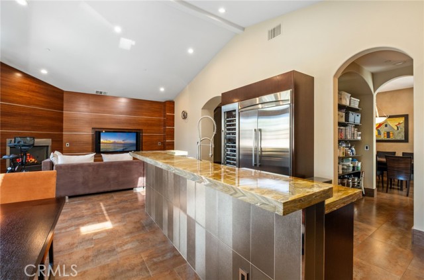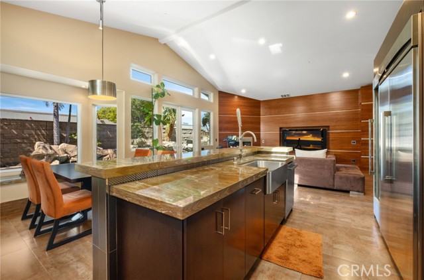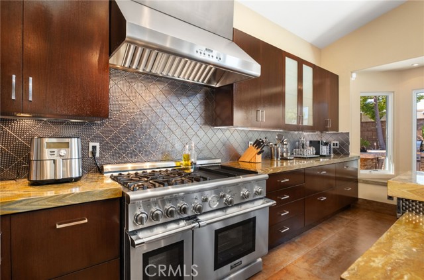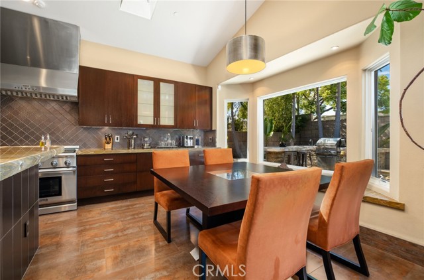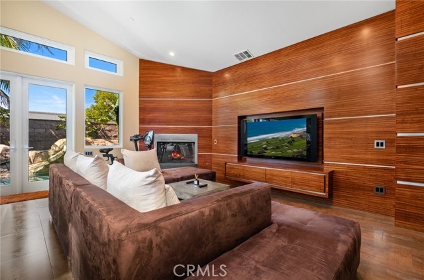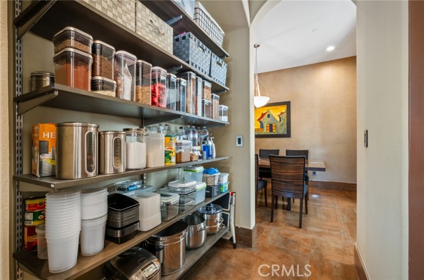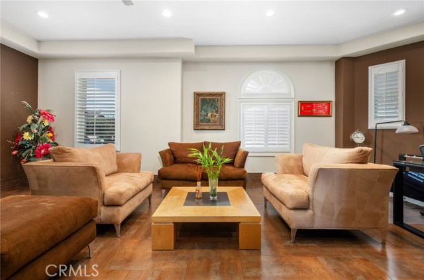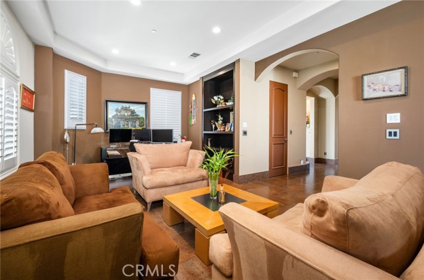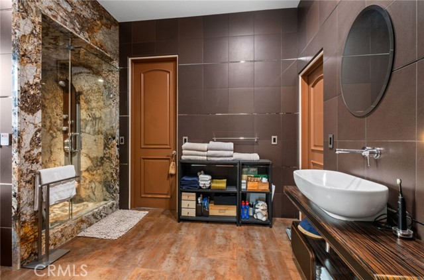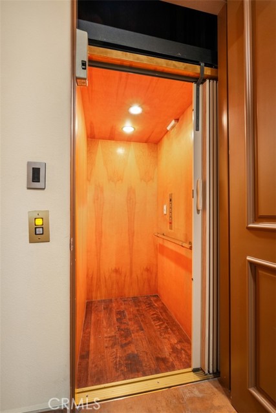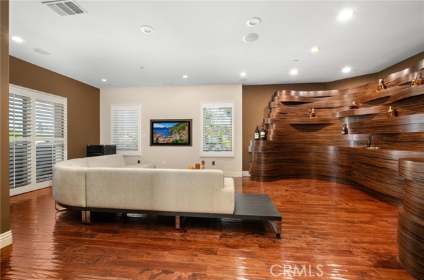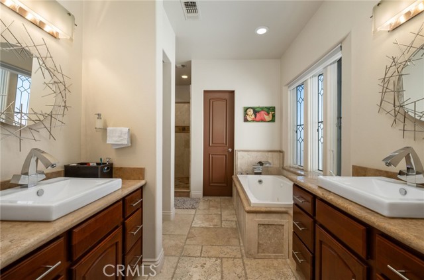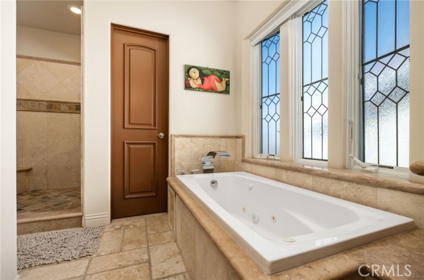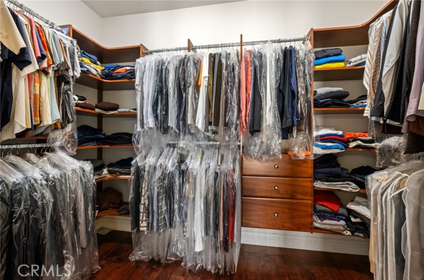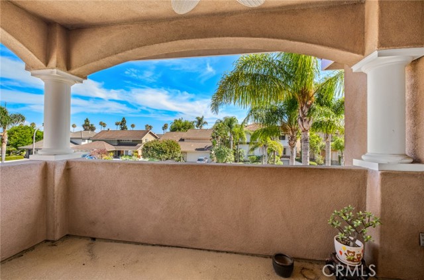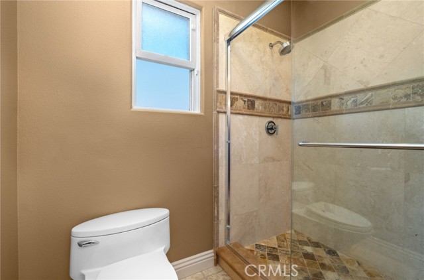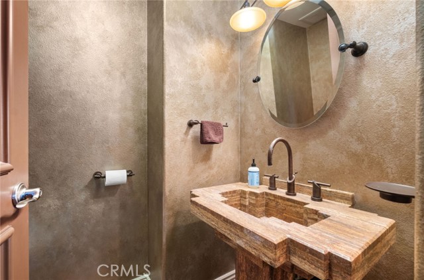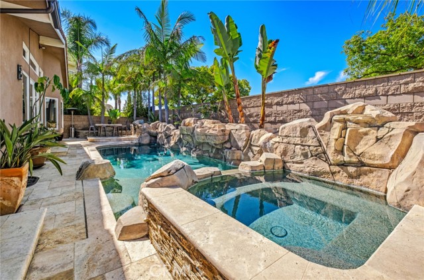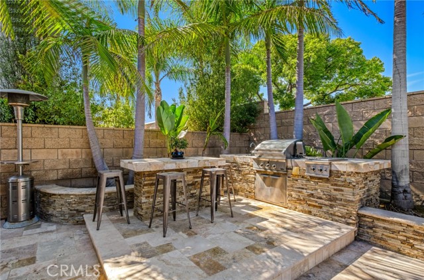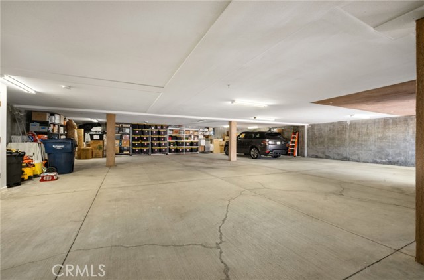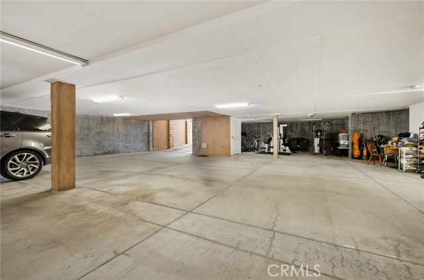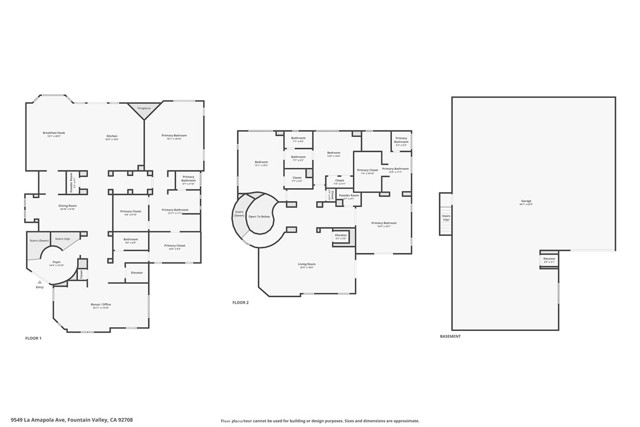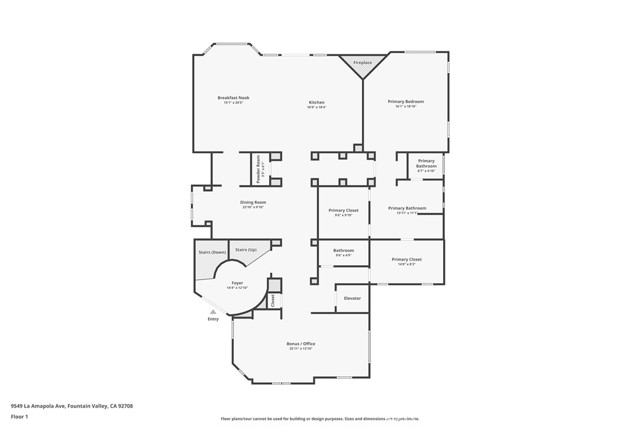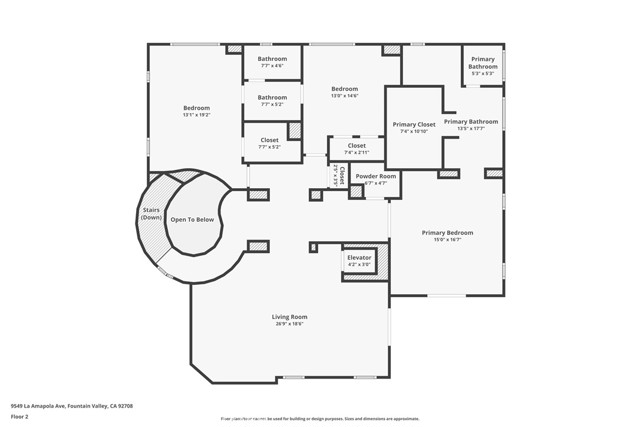9549 La Amapola Avenue, Fountain Valley, CA 92708
- MLS#: OC24145912 ( Single Family Residence )
- Street Address: 9549 La Amapola Avenue
- Viewed: 20
- Price: $3,490,000
- Price sqft: $750
- Waterfront: Yes
- Wateraccess: Yes
- Year Built: 2006
- Bldg sqft: 4653
- Bedrooms: 5
- Total Baths: 6
- Full Baths: 4
- 1/2 Baths: 2
- Garage / Parking Spaces: 10
- Days On Market: 516
- Additional Information
- County: ORANGE
- City: Fountain Valley
- Zipcode: 92708
- Subdivision: Other (othr)
- District: Fountain Valley
- Elementary School: TAMURA
- Middle School: FULTON
- High School: FOUVAL
- Provided by: First Team Real Estate
- Contact: Lily Lily

- DMCA Notice
-
DescriptionDiscover an unparalleled living experience in this one of a kind palatial estate designed for multi generational living. Nestled at the end of a cul de sac, less than 4 miles from the beach, this custom built masterpiece is one of only five that were built in this exclusive enclave. Crafted in 2006, this 4,653 SF home features 5 bedrooms, 4 full baths, 2 half baths (one primary suite up & one down), and a remarkable 2,850 SF subterranean 10 car garage with an elevator to the 2nd & 3rd floors. The finest materials & impeccable craftsmanship used in the construction of this magnificent home boasting sophisticated architectural details & attention to detail given to every square inch, including extensive use of exotic hardwoods, natural stone, coffered ceilings, arched passages, smooth plaster walls, solid wood palladium doors, LED recessed lighting, designer fixtures, mosaic tile inlays, dual pane windows, plantation shutters, stone wainscoting, 2 fireplaces, dual zone A/C, jetted tubs, and walk in closet organizers. The impressive exterior features include stacked stone siding, Travertine walkways, tropical landscaping, and lighting. Enter through custom solid wood & wrought iron double entry doors to a grand rotunda foyer with a dramatic sweeping stone & wrought iron staircase. The main level includes a versatile formal living room/office/bedroom. The open concept great room with soaring ceilings & skylights incorporates the family room w/fireplace, a spacious breakfast room w/a bay window, and a gourmet Chefs dream kitchen with a large center island w/wrap around seating, gorgeousgranite countertops, metal tile backsplash, custom cabinetry, and Thermador professional grade appliances, including an 80+ bottle wine fridge. A butlers pantry issituated between kitchen & banquet sized formal dining room for effortless entertaining. French doors open to a resort style backyard w/sparkling pool, spa, water features, Travertine deck areas, and a fully equipped barbecue center, perfect for unforgettable gatherings. The downstairs primary suite includes a separate retreat, lavish spa style bathroom, fireplace, and French doors to backyard. Upstairs you'll find a large living room with wall to wall handcrafted hardwood wet bar that's plumbed for a future 2nd kitchen, along with 3 more bedrooms, a private balcony, jack & jill bath, half bath, and a second luxurious primary suite with a spa style bathroom and walk in closet. Close to award winning schools.
Property Location and Similar Properties
Contact Patrick Adams
Schedule A Showing
Features
Appliances
- 6 Burner Stove
- Built-In Range
- Convection Oven
- Dishwasher
- Double Oven
- Disposal
- Gas Range
- Indoor Grill
- Microwave
- Range Hood
- Recirculated Exhaust Fan
- Refrigerator
- Tankless Water Heater
- Vented Exhaust Fan
- Water Line to Refrigerator
Architectural Style
- Traditional
Assessments
- Unknown
Association Fee
- 0.00
Commoninterest
- None
Common Walls
- No Common Walls
Construction Materials
- Drywall Walls
- Plaster
- Stone
- Stucco
Cooling
- Central Air
- Dual
- Zoned
Country
- US
Days On Market
- 121
Door Features
- Double Door Entry
- French Doors
- Panel Doors
- Sliding Doors
Eating Area
- Area
- Breakfast Counter / Bar
- Breakfast Nook
- Dining Room
- In Kitchen
- Separated
- See Remarks
Elementary School
- TAMURA
Elementaryschool
- Tamura
Entry Location
- Front
Fencing
- Block
- Excellent Condition
Fireplace Features
- Living Room
- Primary Bedroom
- Electric
Flooring
- Stone
- Tile
- Wood
Foundation Details
- Slab
Garage Spaces
- 10.00
Heating
- Central
- Forced Air
High School
- FOUVAL
Highschool
- Fountain Valley
Interior Features
- Balcony
- Bar
- Beamed Ceilings
- Block Walls
- Cathedral Ceiling(s)
- Ceiling Fan(s)
- Elevator
- Granite Counters
- High Ceilings
- In-Law Floorplan
- Open Floorplan
- Pantry
- Recessed Lighting
- Stone Counters
- Storage
- Tray Ceiling(s)
- Two Story Ceilings
- Wainscoting
Laundry Features
- Gas Dryer Hookup
- Individual Room
- Inside
- Washer Hookup
Levels
- Three Or More
Living Area Source
- Assessor
Lockboxtype
- None
Lockboxversion
- Supra
Lot Features
- Back Yard
- Cul-De-Sac
- Front Yard
- Garden
- Landscaped
- Lawn
- Lot 6500-9999
- Level
- Near Public Transit
- Park Nearby
- Sprinkler System
- Yard
Middle School
- FULTON
Middleorjuniorschool
- Fulton
Parcel Number
- 16727129
Parking Features
- Direct Garage Access
- Driveway
- Driveway - Combination
- Concrete
- Driveway Down Slope From Street
- Garage Faces Front
- Garage - Single Door
- Private
- Subterranean
Patio And Porch Features
- Deck
- Patio
- Patio Open
- Slab
- Stone
Pool Features
- Private
- Gunite
- Heated
- Gas Heat
- In Ground
- Waterfall
Postalcodeplus4
- 5130
Property Type
- Single Family Residence
Property Condition
- Turnkey
- Updated/Remodeled
Road Frontage Type
- City Street
Road Surface Type
- Paved
Roof
- Spanish Tile
School District
- Fountain Valley
Security Features
- Carbon Monoxide Detector(s)
- Smoke Detector(s)
Sewer
- Public Sewer
Spa Features
- Private
- Gunite
- Heated
- In Ground
Subdivision Name Other
- Custom-Built Estate
Utilities
- Cable Connected
- Electricity Connected
- Natural Gas Connected
- Sewer Connected
- Water Connected
View
- None
Views
- 20
Virtual Tour Url
- https://tours.previewfirst.com/ml/145156#slide-show
Water Source
- Public
Window Features
- Bay Window(s)
- Blinds
- Casement Windows
- Double Pane Windows
- Palladian
- Plantation Shutters
- Skylight(s)
Year Built
- 2006
Year Built Source
- Assessor
