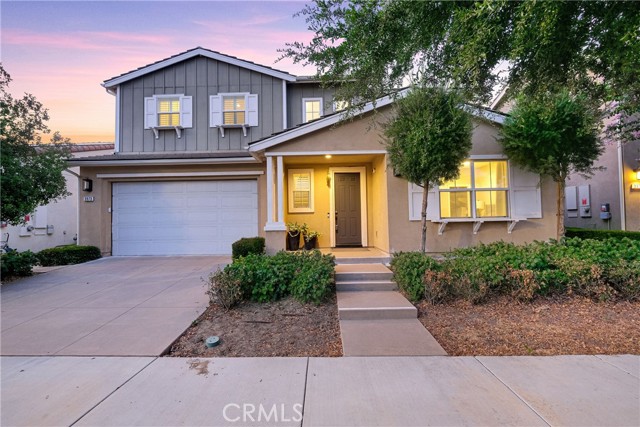3973 Tulane Way, Ontario, CA 91761
- MLS#: TR24164007 ( Single Family Residence )
- Street Address: 3973 Tulane Way
- Viewed: 2
- Price: $999,800
- Price sqft: $340
- Waterfront: No
- Year Built: 2017
- Bldg sqft: 2937
- Bedrooms: 4
- Total Baths: 3
- Full Baths: 3
- Garage / Parking Spaces: 3
- Days On Market: 441
- Additional Information
- County: SAN BERNARDINO
- City: Ontario
- Zipcode: 91761
- District: Chaffey Joint Union High
- Elementary School: MOUVIE
- High School: COLONY
- Provided by: ReMax 2000 Realty
- Contact: Amy Amy

- DMCA Notice
-
DescriptionNestled in the desirable Edenglen community of Ontario Ranch, this meticulously maintained former model home, boasting over $150,000 in upgrades, offers a truly modern and spacious living experience. The thoughtfully designed open concept floor plan seamlessly connects the inviting living area to the gourmet kitchen, with two toned painted walls adding a touch of contemporary elegance throughout. The chef's kitchen boasts sleek granite countertops, stainless steel appliances, and a large center island perfect for meal preparation or casual dining. The main level features a well appointed bedroom, ideal for guests or a home office. Upstairs, the luxurious master suite awaits, complete with a private en suite bathroom and walk in closet. Two additional bedrooms and a versatile loft space provide ample room for family and hobbies. Step outside to your private backyard oasis, complete with a patio for outdoor relaxation and entertainment, and a California room to extend your living space outdoors. Its prime location within walking distance of Colony High School and nearby parks, coupled with easy access to major freeways, shopping centers, restaurants, and the Ontario International Airport, makes it an ideal choice for discerning buyers seeking a convenient and contemporary home. Its prime location within walking distance of Colony High School and nearby parks, coupled with easy access to major freeways, shopping centers, restaurants, and the Ontario International Airport, makes it an ideal choice for discerning buyers seeking a convenient and contemporary home.
Property Location and Similar Properties
Contact Patrick Adams
Schedule A Showing
Features
Assessments
- Unknown
Association Amenities
- Pool
- Spa/Hot Tub
- Playground
- Sport Court
- Clubhouse
Association Fee
- 128.18
Association Fee Frequency
- Monthly
Commoninterest
- None
Common Walls
- No Common Walls
Cooling
- Central Air
Country
- US
Days On Market
- 74
Eating Area
- Breakfast Counter / Bar
- Breakfast Nook
- In Living Room
Elementary School
- MOUVIE
Elementaryschool
- Mountain View
Fireplace Features
- None
Garage Spaces
- 3.00
Green Energy Generation
- Solar
Heating
- Central
High School
- COLONY
Highschool
- Colony
Laundry Features
- Inside
Levels
- Two
Living Area Source
- Assessor
Lockboxtype
- Supra
Lockboxversion
- Supra
Lot Features
- Yard
Parcel Number
- 0218931220000
Parking Features
- Tandem Garage
Pool Features
- Community
Postalcodeplus4
- 2643
Property Type
- Single Family Residence
Property Condition
- Turnkey
School District
- Chaffey Joint Union High
Sewer
- Public Sewer
Spa Features
- Community
View
- Neighborhood
- Peek-A-Boo
Water Source
- Public
Window Features
- Double Pane Windows
Year Built
- 2017
Year Built Source
- Assessor


