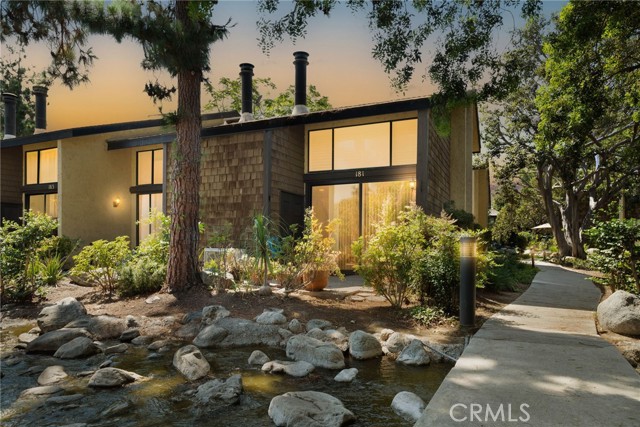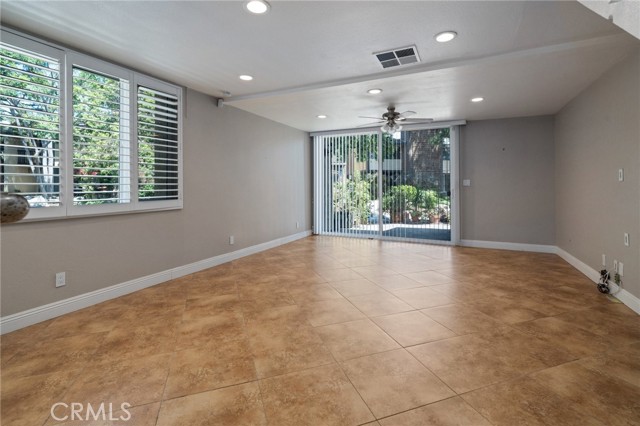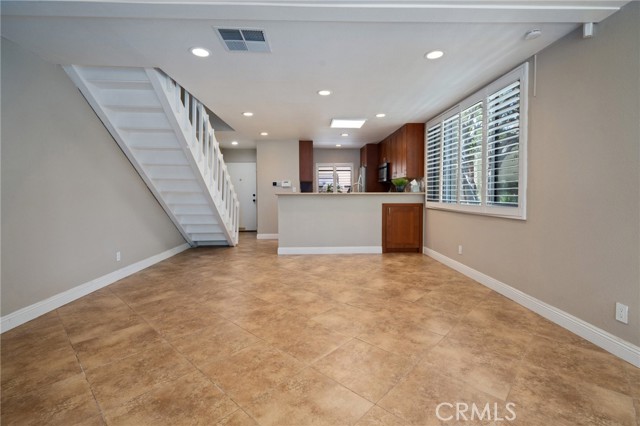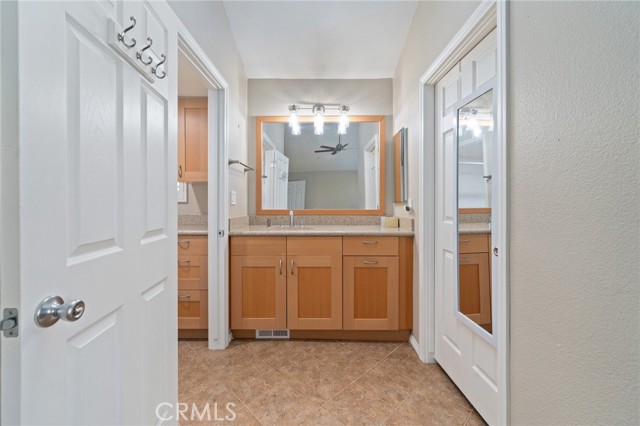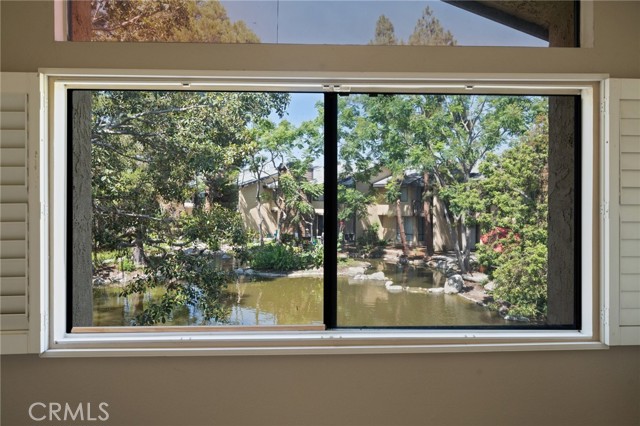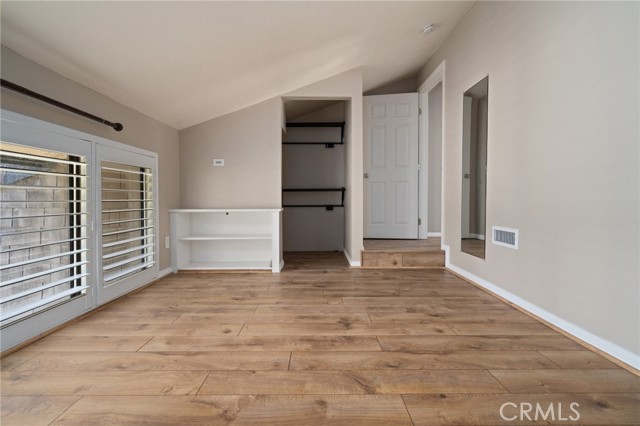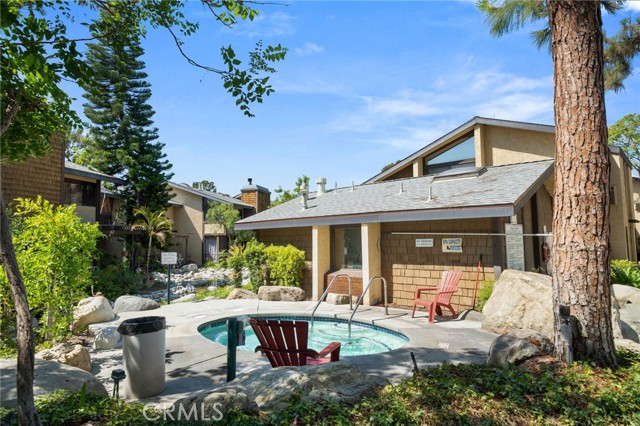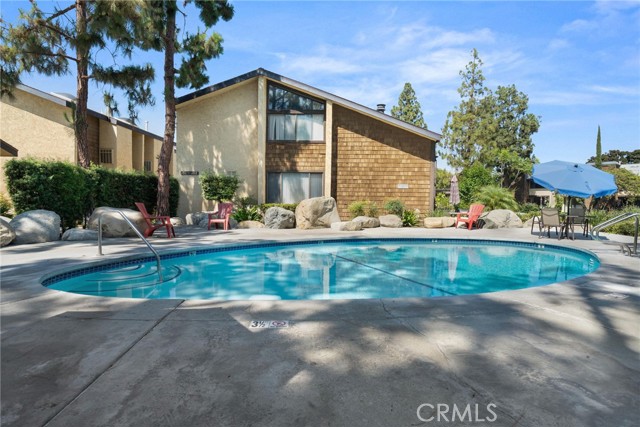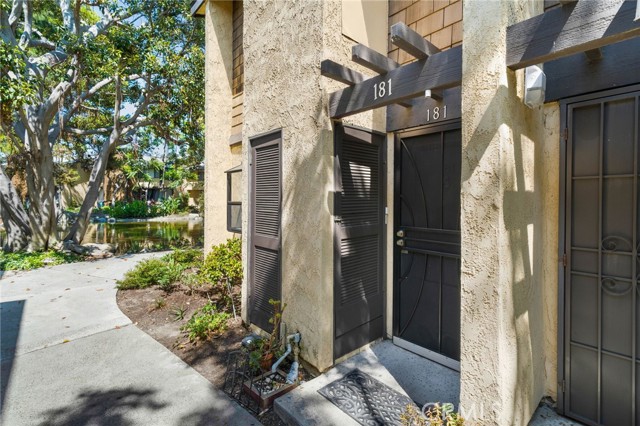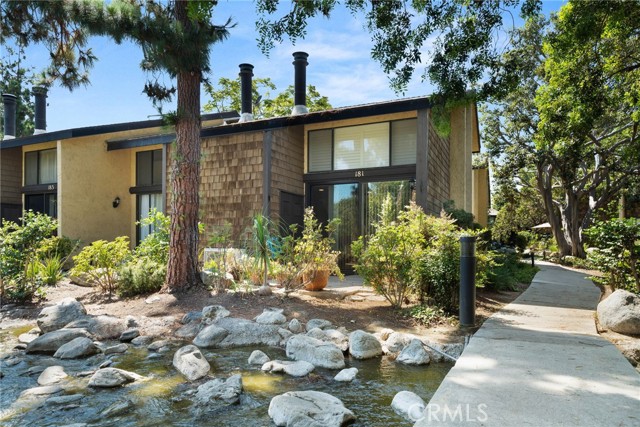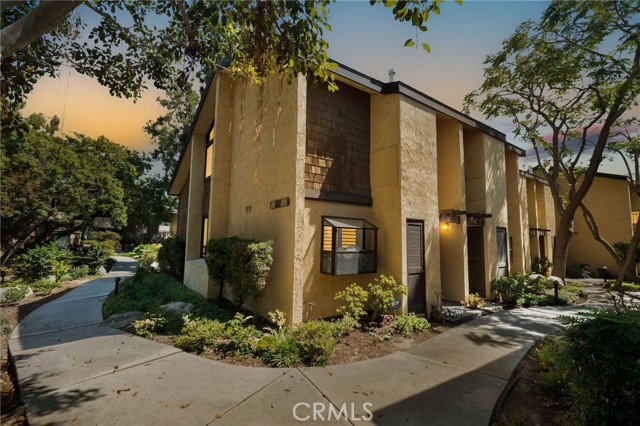12750 Centralia Street 181, Lakewood, CA 90715
- MLS#: OC24164018 ( Condominium )
- Street Address: 12750 Centralia Street 181
- Viewed: 10
- Price: $525,000
- Price sqft: $534
- Waterfront: No
- Year Built: 1978
- Bldg sqft: 984
- Bedrooms: 2
- Total Baths: 1
- Full Baths: 1
- Garage / Parking Spaces: 1
- Days On Market: 484
- Additional Information
- County: LOS ANGELES
- City: Lakewood
- Zipcode: 90715
- Subdivision: Other (othr)
- Building: Other (othr)
- District: Long Beach Unified
- Elementary School: PALMS
- Middle School: FEDDE
- High School: ARTESI
- Provided by: eXp Realty of California Inc
- Contact: Daniel Daniel

- DMCA Notice
-
DescriptionWelcome to the highly desirable & gated Lakewood Shores Community! Beautifully remodeled two story townhouse end unit with 2 bedrooms and 1 bathroom, and 984 sq ft living space. Step inside to a turn key unit with an open floor plan that features the living room, dining, and kitchen all together in one cohesive space, and flows to the charming backyard patio area with relaxing lake views. This unit offers tile & laminate flooring, neutral paint, and recessed lights throughout. The kitchen is fully equipped with wood cabinetry, granite countertops, and stainless steel appliances. Both bedrooms are upstairs and feature vaulted ceilings and ample closet space. The bathroom offers a standing shower, and lots of cabinetry for all your storage needs. Other great features include plantation shutters, new back slider door, new central AC/Heater unit, private laundry in patio area, dedicated carport, and guest parking. The HOA amenities include 2 separate pools, dry sauna, lakes & creeks throughout the community, and a tennis court. Excellent location near parks, schools, shopping, and close proximity to major freeways makes this property the ideal home!
Property Location and Similar Properties
Contact Patrick Adams
Schedule A Showing
Features
Accessibility Features
- None
Appliances
- 6 Burner Stove
- Dishwasher
- Microwave
- Refrigerator
Assessments
- Unknown
Association Amenities
- Pool
- Spa/Hot Tub
- Tennis Court(s)
- Trash
- Water
Association Fee
- 430.00
Association Fee Frequency
- Monthly
Carport Spaces
- 1.00
Commoninterest
- Condominium
Common Walls
- 1 Common Wall
Construction Materials
- Stucco
Cooling
- Central Air
Country
- US
Days On Market
- 116
Eating Area
- In Kitchen
- In Living Room
Elementary School
- PALMS
Elementaryschool
- Palms
Entry Location
- Front
Fencing
- None
Fireplace Features
- None
Flooring
- Laminate
- Tile
Foundation Details
- Slab
Garage Spaces
- 0.00
Heating
- Central
High School
- ARTESI
Highschool
- Artesia
Interior Features
- Cathedral Ceiling(s)
- Ceiling Fan(s)
Laundry Features
- Gas Dryer Hookup
- In Closet
- Washer Hookup
Levels
- Two
Living Area Source
- Assessor
Lockboxtype
- Supra
Lockboxversion
- Supra BT LE
Middle School
- FEDDE
Middleorjuniorschool
- Fedde
Parcel Number
- 7066001184
Parking Features
- Assigned
- Carport
Patio And Porch Features
- Rear Porch
Pool Features
- Association
Postalcodeplus4
- 2429
Property Type
- Condominium
Property Condition
- Turnkey
Road Frontage Type
- Private Road
Road Surface Type
- Paved
Roof
- Composition
School District
- Long Beach Unified
Security Features
- Automatic Gate
- Carbon Monoxide Detector(s)
- Gated Community
- Smoke Detector(s)
Sewer
- Public Sewer
Spa Features
- Association
Subdivision Name Other
- LKS
Unit Number
- 181
Utilities
- Electricity Connected
- Natural Gas Connected
- Sewer Connected
- Water Connected
View
- Lake
Views
- 10
Water Source
- Public
Window Features
- Plantation Shutters
Year Built
- 1978
Year Built Source
- Assessor
Zoning
- LKPDSF*
