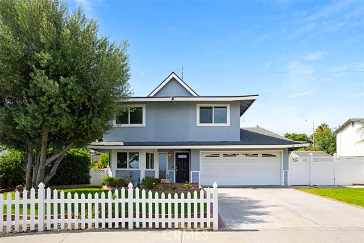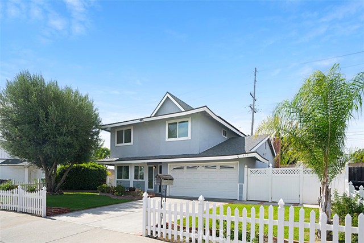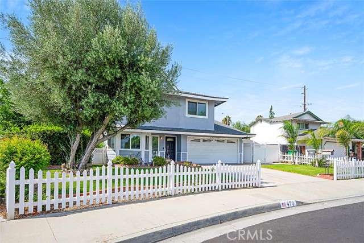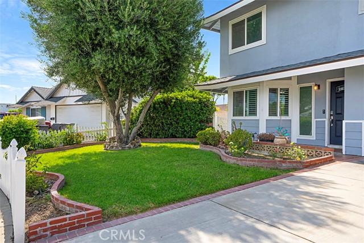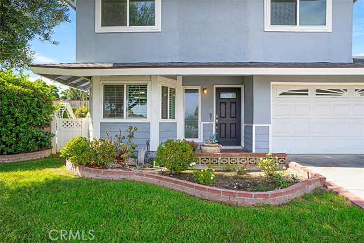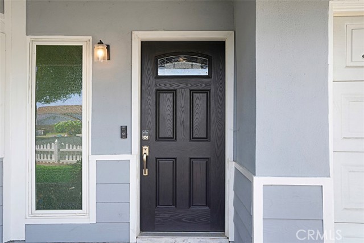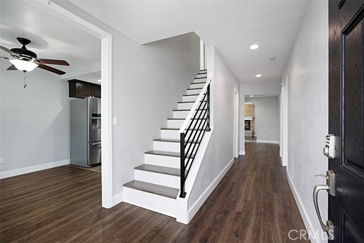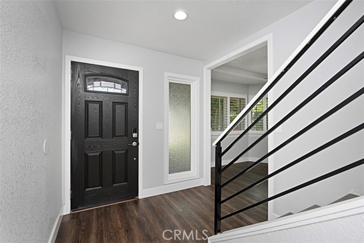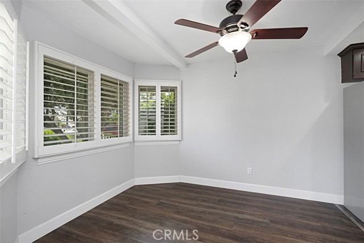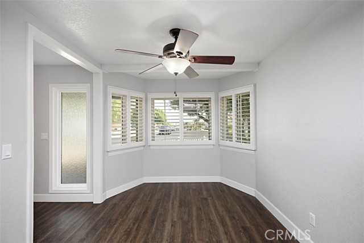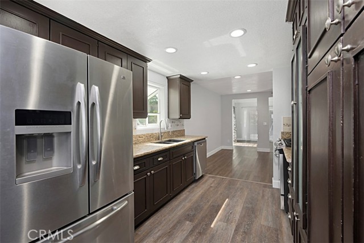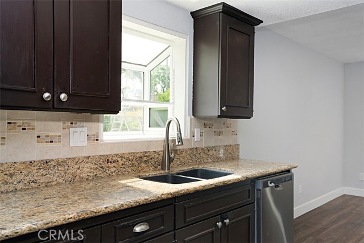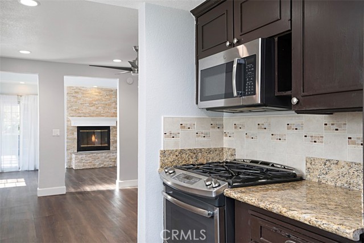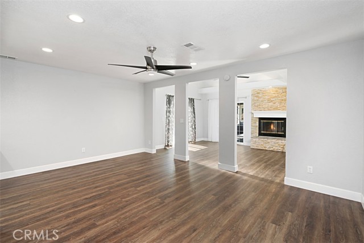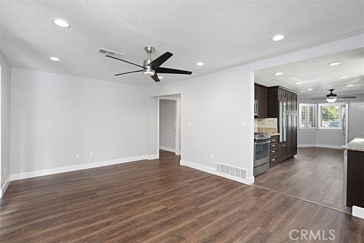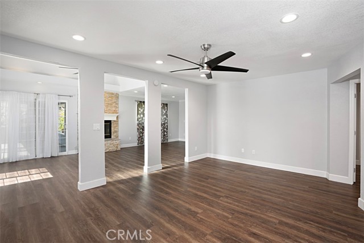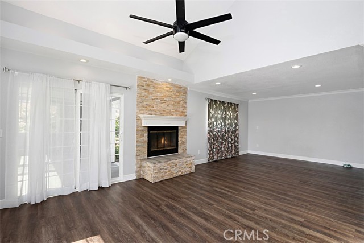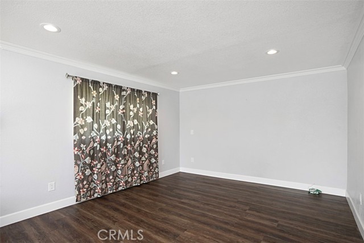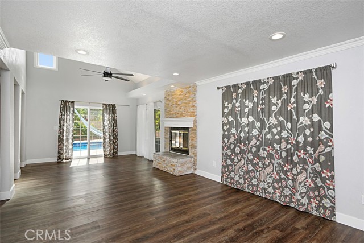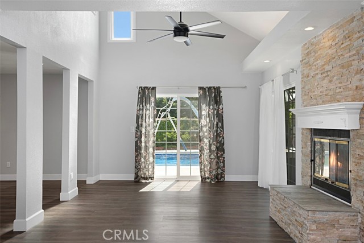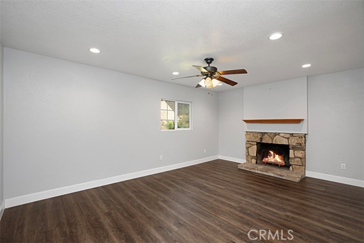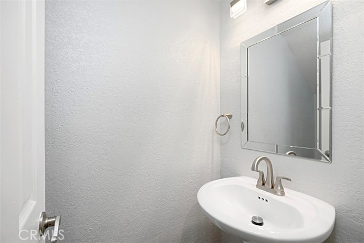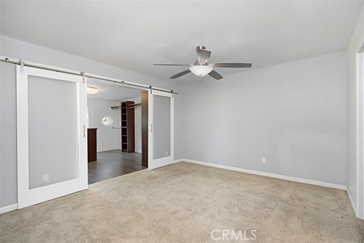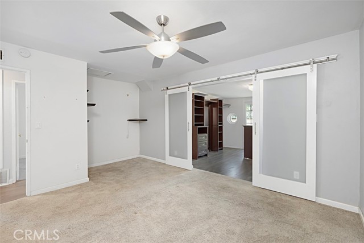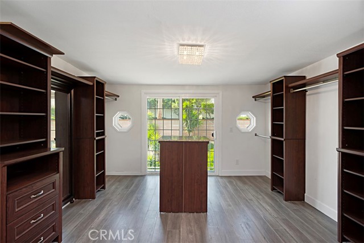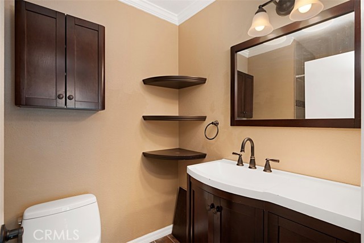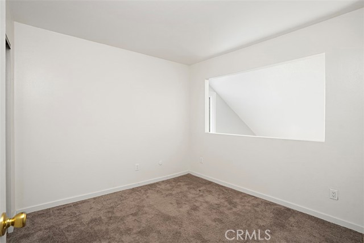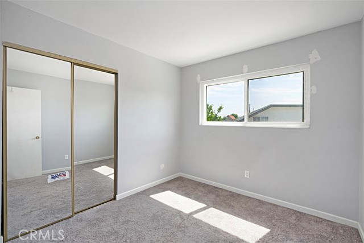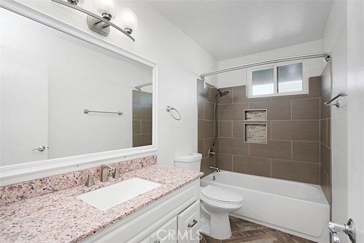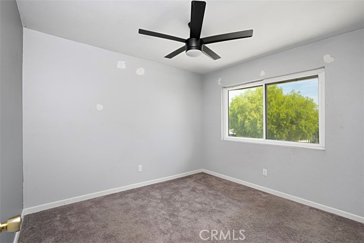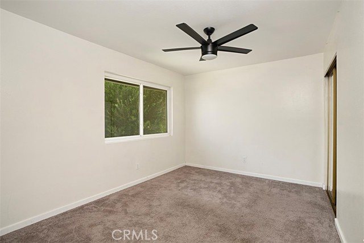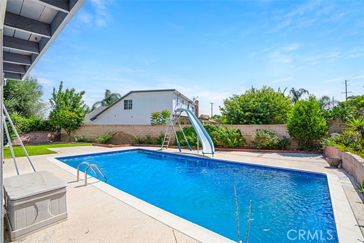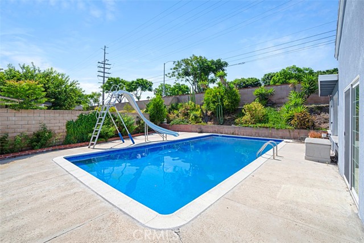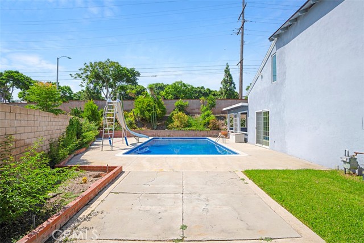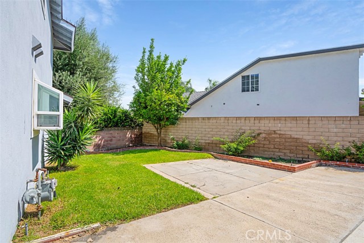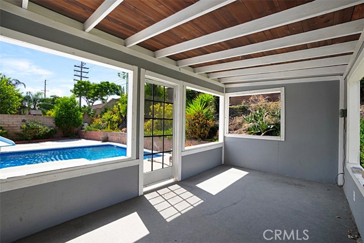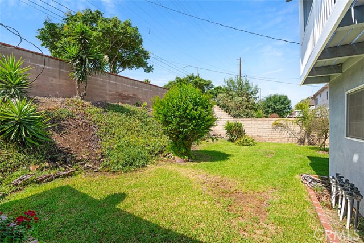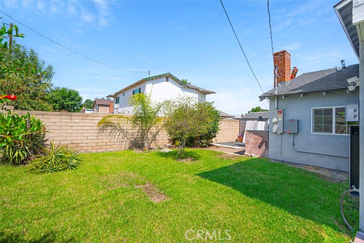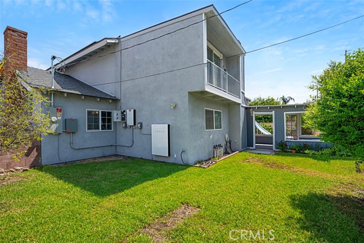470 Annette Place, Corona, CA 92879
- MLS#: PW24164551 ( Single Family Residence )
- Street Address: 470 Annette Place
- Viewed: 3
- Price: $869,999
- Price sqft: $282
- Waterfront: Yes
- Wateraccess: Yes
- Year Built: 1964
- Bldg sqft: 3086
- Bedrooms: 6
- Total Baths: 3
- Full Baths: 2
- 1/2 Baths: 1
- Garage / Parking Spaces: 2
- Days On Market: 99
- Additional Information
- County: RIVERSIDE
- City: Corona
- Zipcode: 92879
- Subdivision: Other (othr)
- District: Corona Norco Unified
- Elementary School: GARRET
- Middle School: AUBURN
- High School: CENTEN
- Provided by: Sky View Real Estate
- Contact: Dara Dara

- DMCA Notice
-
DescriptionThis stunning six bedroom, three bathroom home is the epitome of modern luxury, offering both ample space and sustainable living features. Nestled in a serene neighborhood, the house is designed to accommodate large families or those who love to entertain. Upon entering, you're greeted by an open concept living area with high ceilings and large windows that flood the space with natural light. The living room flows seamlessly into a gourmet kitchen, complete with state of the art appliances, granite countertops, and perfect for casual dining or hosting guests. The master suite is a private oasis, featuring a large walk in closet and an en suite bathroom with a single vanity, and walk in shower. Five additional bedrooms offer plenty of space for family members or guests, each with generous closet space and easy access to the two additional bathrooms, both of which are tastefully designed with modern fixtures. With one of the bedrooms being on ground floor with fireplace. Outside, the backyard is your personal retreat. A sparkling pool is the centerpiece, surrounded by a beautifully landscaped yard and a patio area ideal for outdoor dining or lounging. The home is equipped with a paid for full solar panel system, with Tesla battery for storage, providing energy efficiency and reducing your carbon footprint, while also significantly lowering utility costs. Additional features include a two car garage, and smart home technology throughout, making this residence as functional as it is beautiful. This home is perfect for those seeking comfort, elegance, and eco conscious living.
Property Location and Similar Properties
Contact Patrick Adams
Schedule A Showing
Features
Accessibility Features
- None
Appliances
- Microwave
- Refrigerator
- Water Heater
Assessments
- Unknown
Association Fee
- 0.00
Commoninterest
- None
Common Walls
- No Common Walls
Construction Materials
- Stucco
- Wood Siding
Cooling
- Central Air
Country
- US
Days On Market
- 79
Eating Area
- Dining Room
Electric
- 220 Volts in Garage
- Photovoltaics Seller Owned
- Standard
Elementary School
- GARRET
Elementaryschool
- Garretson
Entry Location
- Front Door
Fencing
- Block
Fireplace Features
- Living Room
- Primary Bedroom
Flooring
- Carpet
- Wood
Foundation Details
- Slab
Garage Spaces
- 2.00
Green Energy Generation
- Solar
Heating
- Central
- Fireplace(s)
- Solar
High School
- CENTEN
Highschool
- Centennial
Interior Features
- Balcony
- Brick Walls
- Granite Counters
- In-Law Floorplan
- Open Floorplan
Laundry Features
- Common Area
Levels
- Two
Lockboxtype
- None
Lot Features
- Back Yard
- Front Yard
- Landscaped
- Lawn
- Park Nearby
Middle School
- AUBURN
Middleorjuniorschool
- Auburndale
Parcel Number
- 109342018
Parking Features
- Direct Garage Access
- Garage Faces Front
- Garage - Single Door
Patio And Porch Features
- Covered
- Slab
Pool Features
- Private
- Heated
- In Ground
Postalcodeplus4
- 2801
Property Type
- Single Family Residence
Property Condition
- Turnkey
Road Frontage Type
- City Street
Road Surface Type
- Paved
Roof
- Asphalt
- Shingle
School District
- Corona-Norco Unified
Security Features
- Carbon Monoxide Detector(s)
- Smoke Detector(s)
Sewer
- Public Sewer
Spa Features
- None
Subdivision Name Other
- /Custom
Utilities
- Cable Available
- Electricity Connected
- Natural Gas Connected
- Sewer Connected
- Water Connected
View
- City Lights
- Pool
Virtual Tour Url
- https://tours.previewfirst.com/ml/145238
Water Source
- Public
Window Features
- Bay Window(s)
- Shutters
Year Built
- 1964
Year Built Source
- Assessor
Zoning
- R1096

