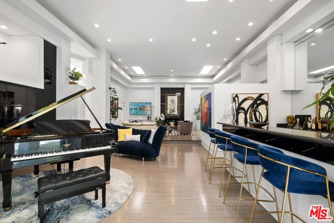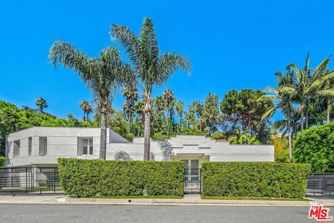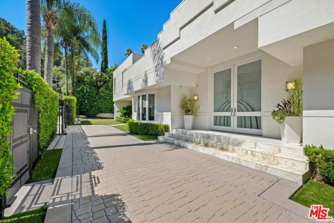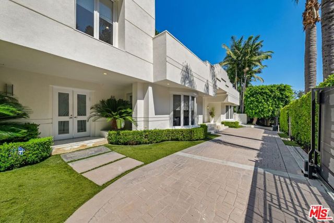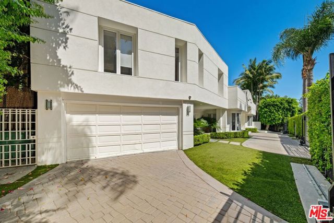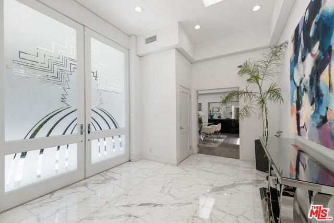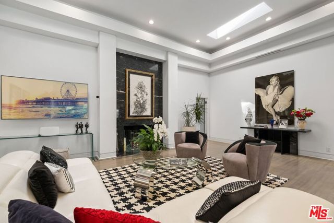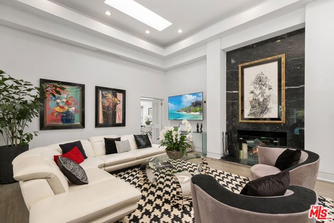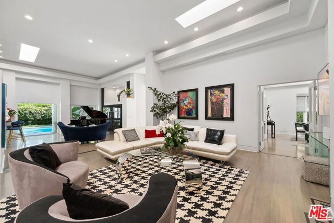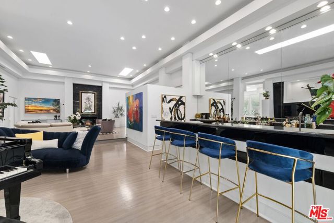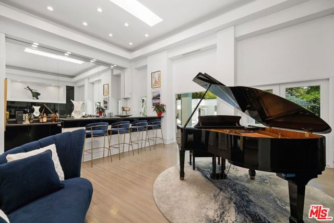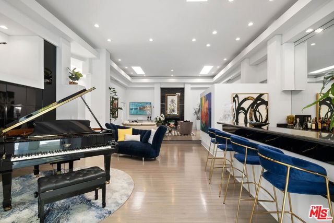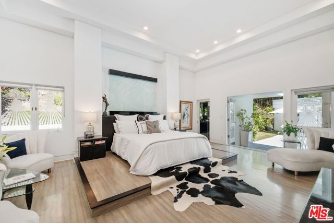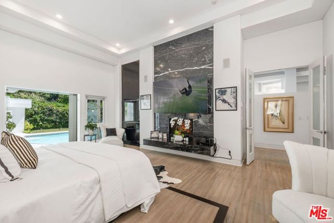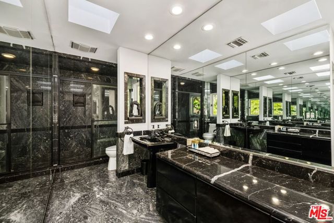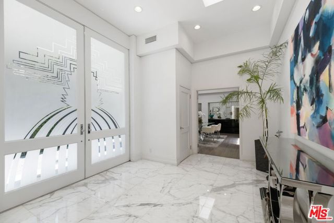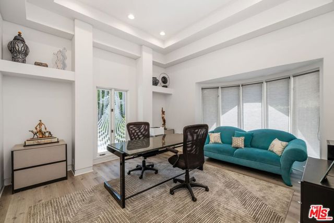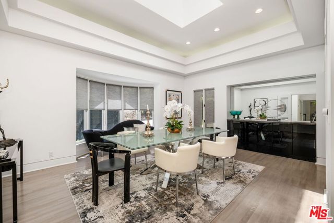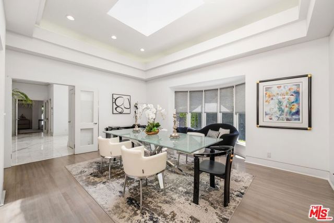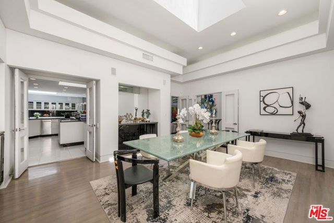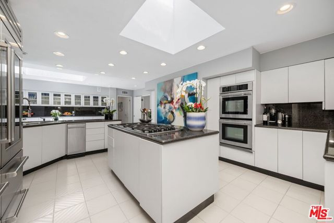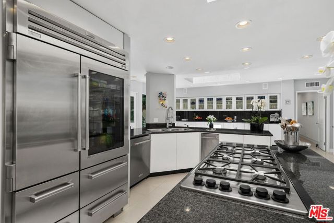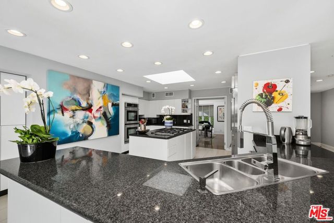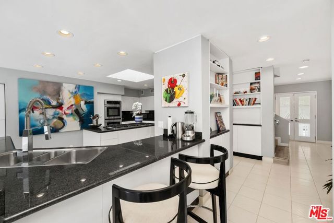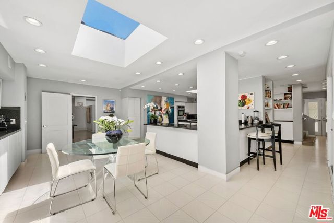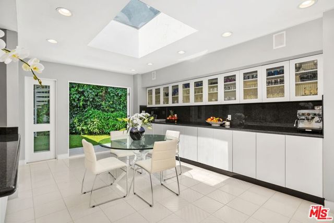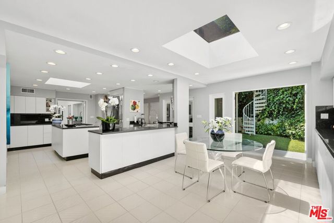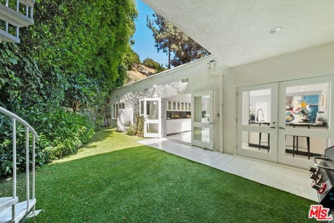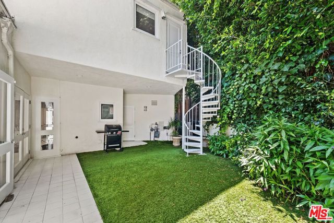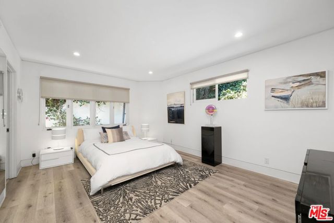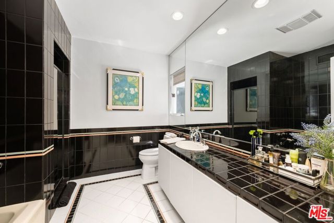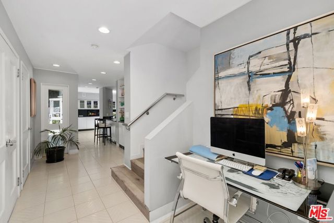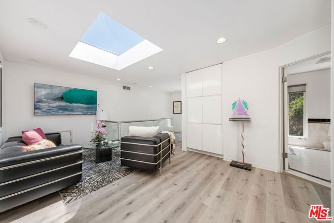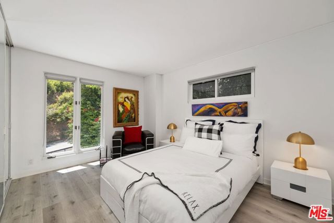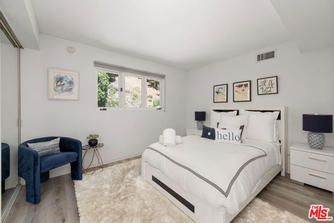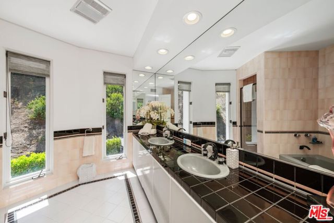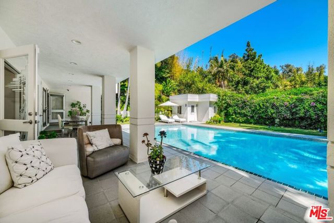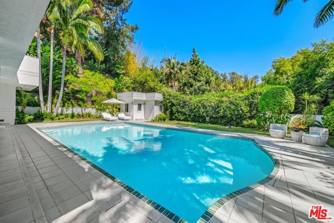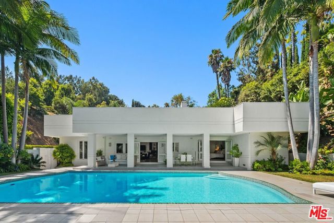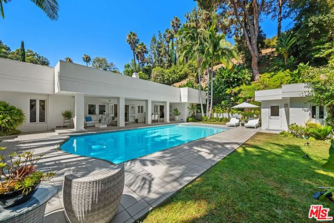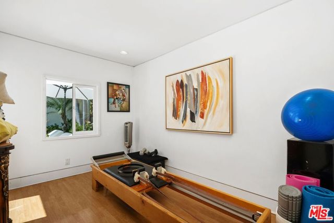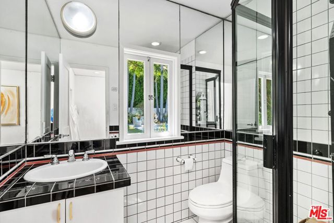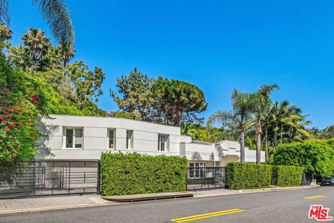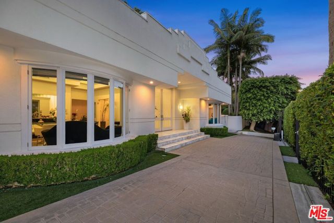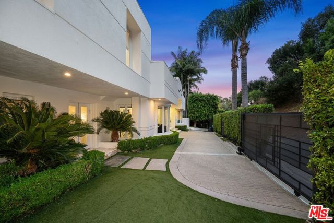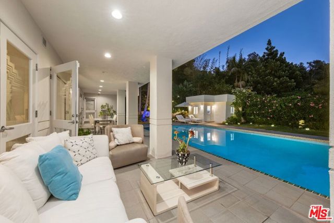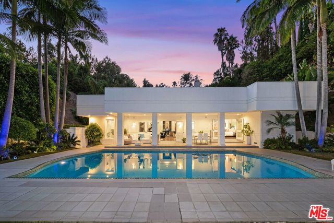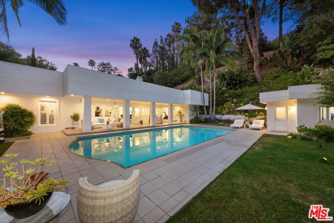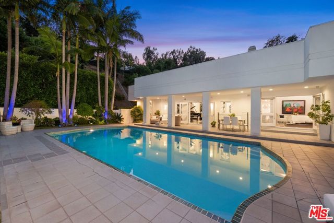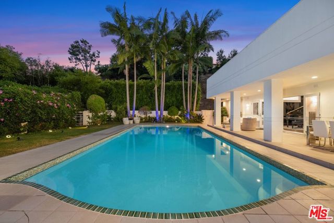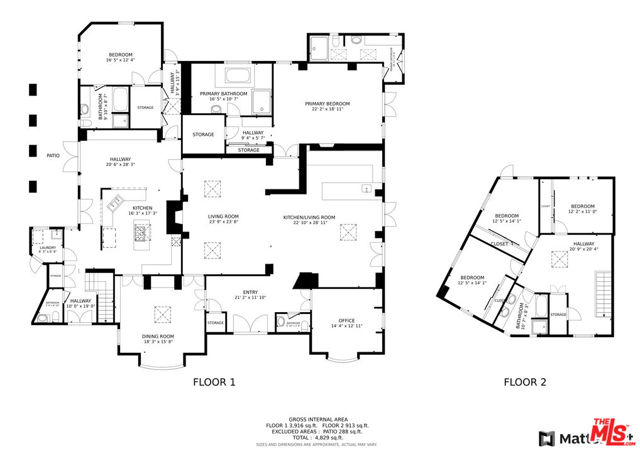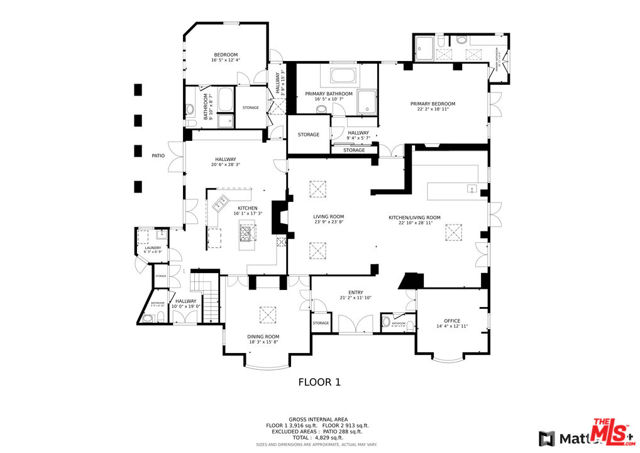1166 San Ysidro Drive, Beverly Hills, CA 90210
- MLS#: 24421677 ( Single Family Residence )
- Street Address: 1166 San Ysidro Drive
- Viewed: 1
- Price: $8,285,000
- Price sqft: $1,591
- Waterfront: No
- Year Built: 1989
- Bldg sqft: 5207
- Bedrooms: 5
- Total Baths: 8
- Full Baths: 3
- 1/2 Baths: 3
- Garage / Parking Spaces: 2
- Days On Market: 346
- Additional Information
- County: LOS ANGELES
- City: Beverly Hills
- Zipcode: 90210
- District: Beverly Hills Unified
- Provided by: Coldwell Banker Realty
- Contact: Vivian Vivian

- DMCA Notice
-
DescriptionStriking contemporary in prime City of Beverly Hills north of Sunset. Over 5200 square feet of luxury with a sensational open floor plan for both grand scale and intimate entertaining. Gourmet eat in kitchen designed for the discriminating home chef and fabulous formal Dining Room and lower level den or office flank the entry and completing the lower level is the ground floor master retreat with spa like dual baths and ample closet space leads out to the sparkling swimmers pool, begging you to jump in and do some laps... the perfect way to wake up and begin your day. 3 bedrooms and 1 1/2 baths up as well as an upstairs den area. Extraordinarily high ceilings throughout, moderne accents and etched art glass complete the artistic journey of this home. The pool and yard area lend towards fantastic indoor/outdoor entertaining and lifestyle. Outdoor gym and bath are only one of the many plusses that this extraordinary residence provides. Completely torn down and rebuilt in 1989, this property is totally private and gated and waiting for the next person to make it their own... the location could not be better behind the Beverly Hills Hotel and within minutes of the heart of Beverly Hills with the best shopping and restaurants Los Angeles provides.
Property Location and Similar Properties
Contact Patrick Adams
Schedule A Showing
Features
Appliances
- Dishwasher
- Disposal
- Microwave
- Refrigerator
- Trash Compactor
- Convection Oven
- Gas Cooktop
- Double Oven
Architectural Style
- Contemporary
Common Walls
- No Common Walls
Construction Materials
- Stucco
Country
- US
Direction Faces
- North
Door Features
- Double Door Entry
- French Doors
Eating Area
- Breakfast Counter / Bar
- In Kitchen
Entry Location
- Main Level
Fireplace Features
- Living Room
Flooring
- Wood
- Tile
Garage Spaces
- 2.00
Heating
- Central
Interior Features
- Bar
- High Ceilings
- Open Floorplan
- Two Story Ceilings
- Wet Bar
Laundry Features
- Washer Included
- Dryer Included
- Individual Room
- Inside
Levels
- Two
Lot Features
- Yard
Parcel Number
- 4348014011
Parking Features
- Direct Garage Access
- Driveway
- Circular Driveway
- Garage - Two Door
- Gated
- Guest
Patio And Porch Features
- Covered
Postalcodeplus4
- 2146
Property Type
- Single Family Residence
Property Condition
- Updated/Remodeled
Roof
- Shingle
School District
- Beverly Hills Unified
Security Features
- Automatic Gate
- Gated Community
Sewer
- Sewer Paid
Uncovered Spaces
- 3.00
View
- Canyon
Virtual Tour Url
- https://tours.previewfirst.com/ml/145176
Window Features
- French/Mullioned
Year Built
- 1989
Year Built Source
- Seller
Zoning
- BHR1*
