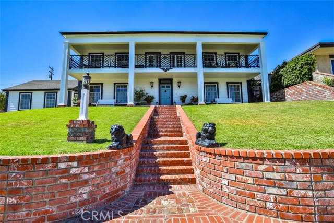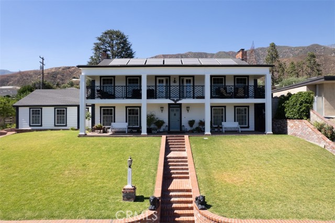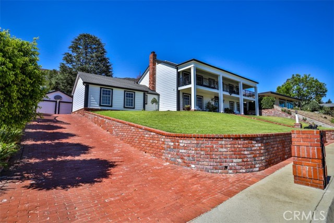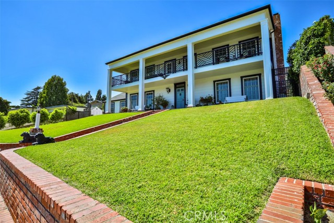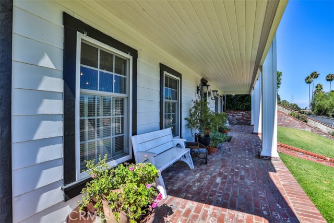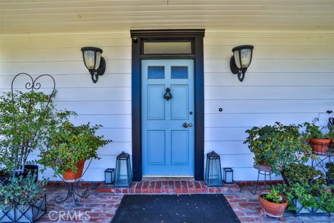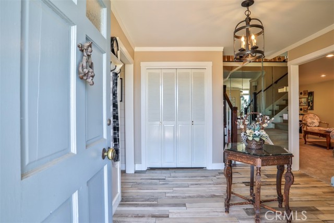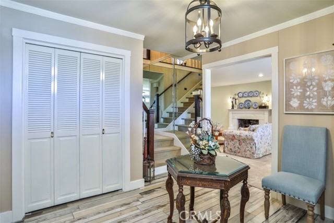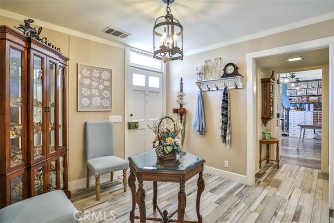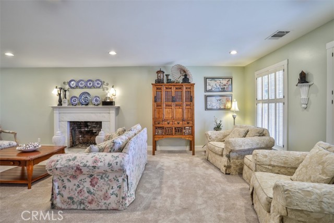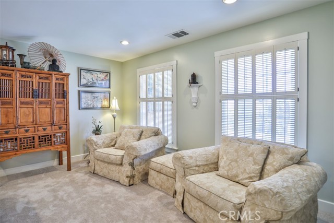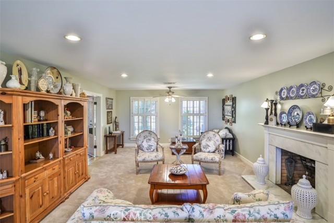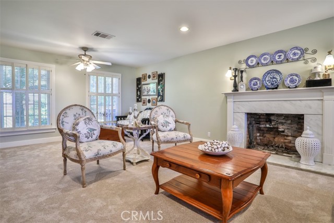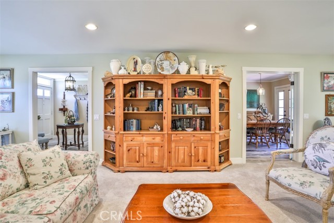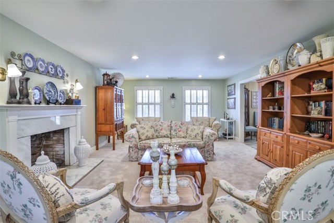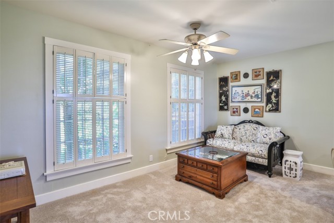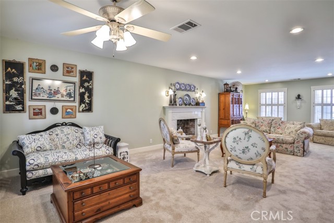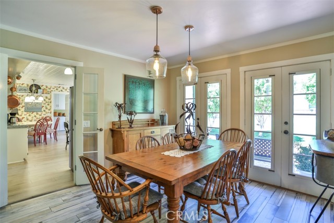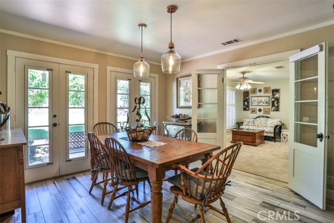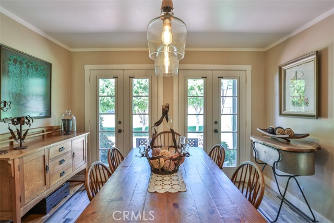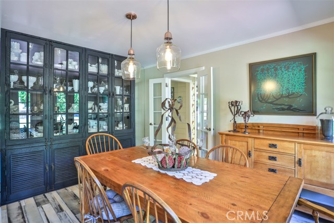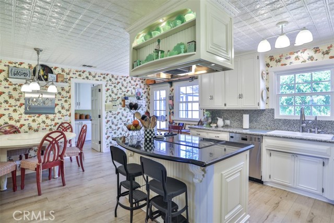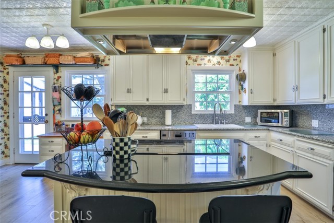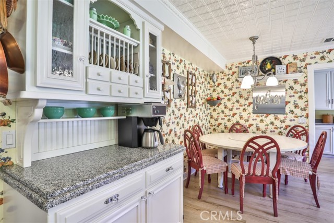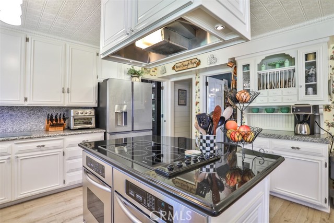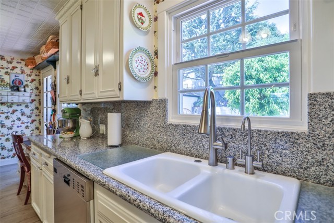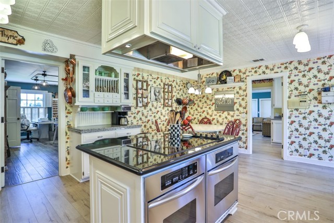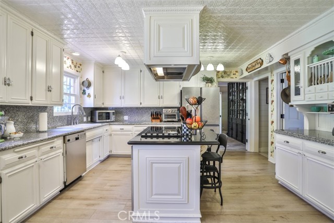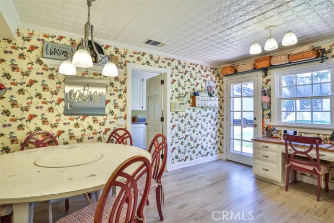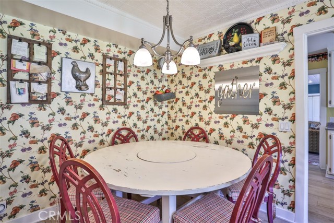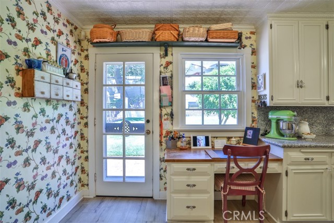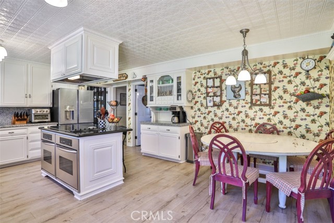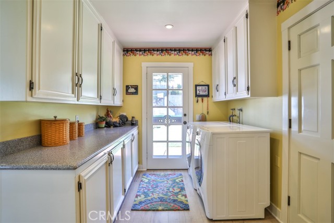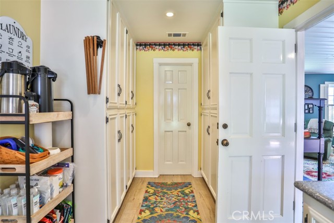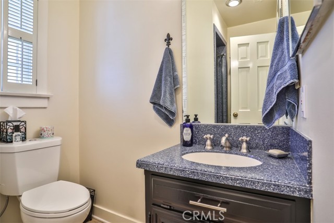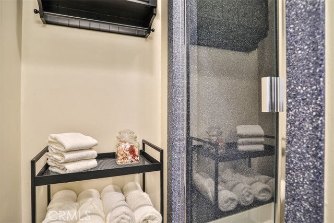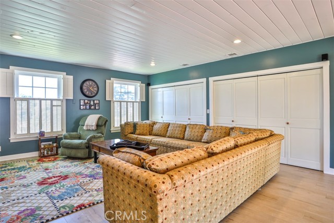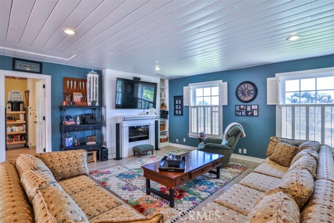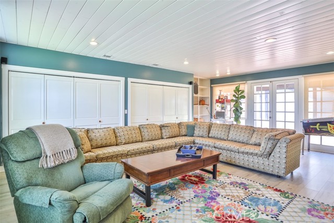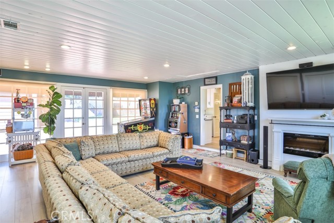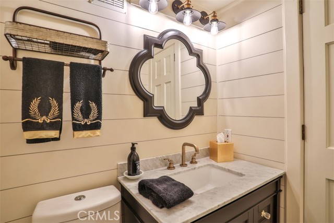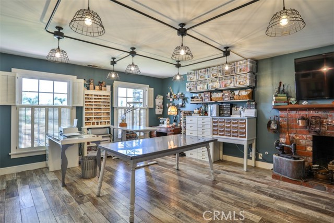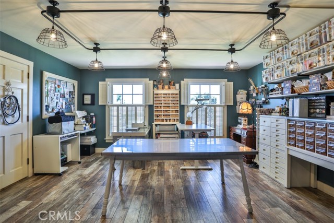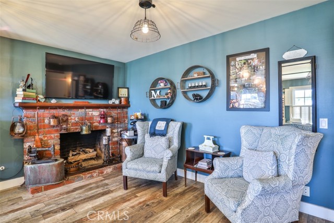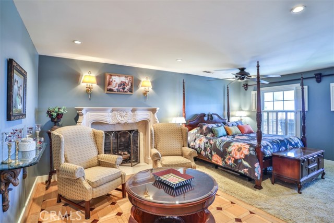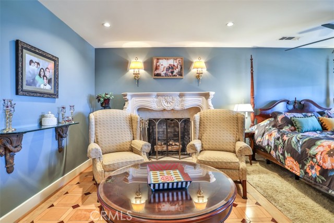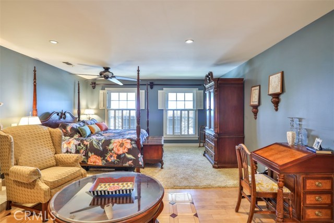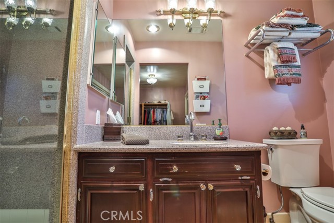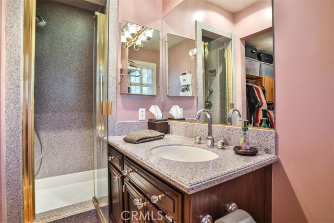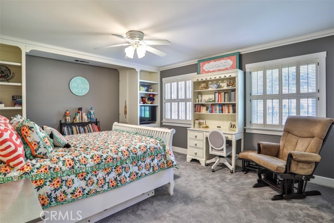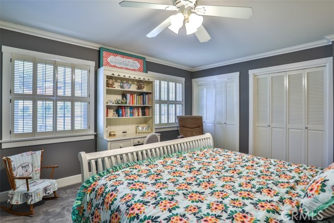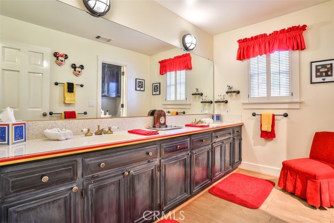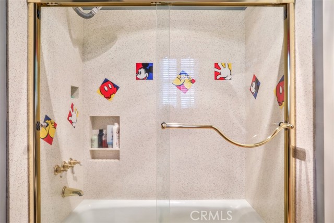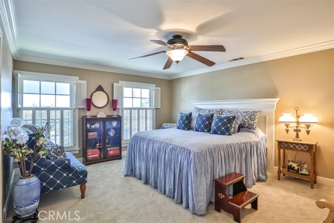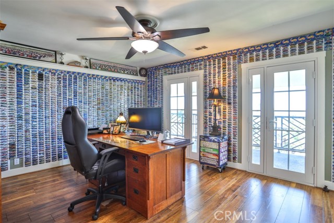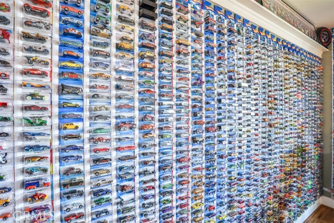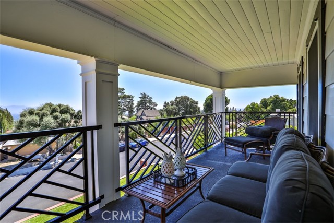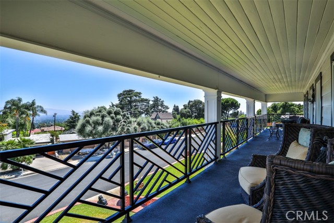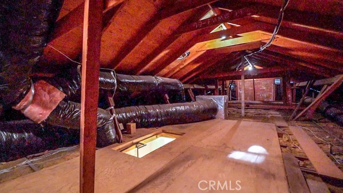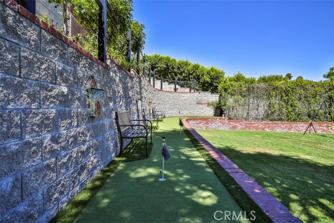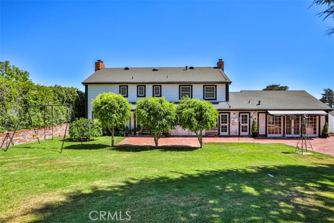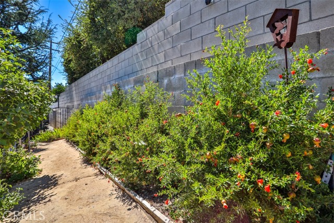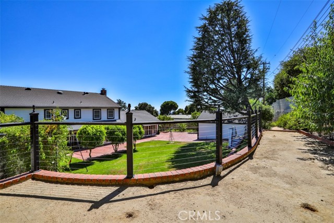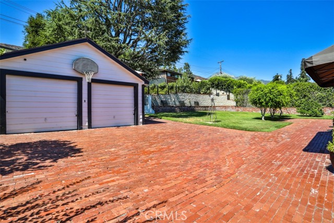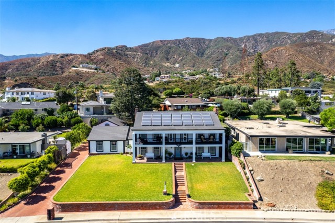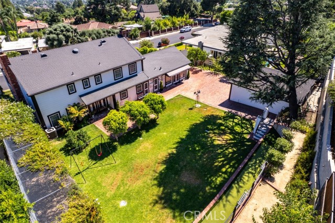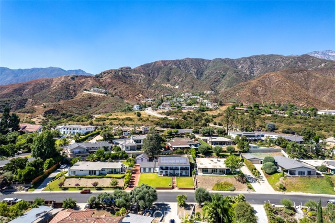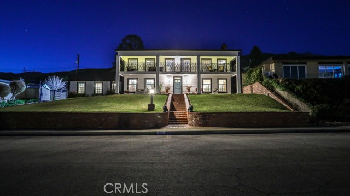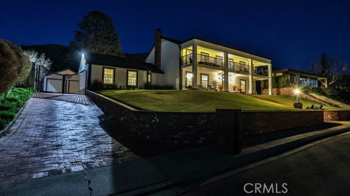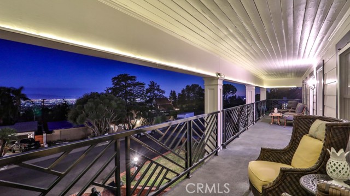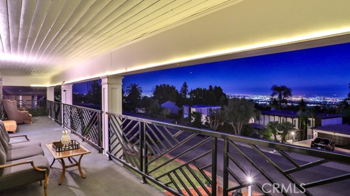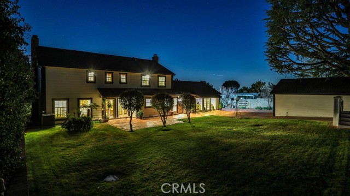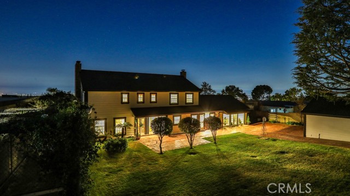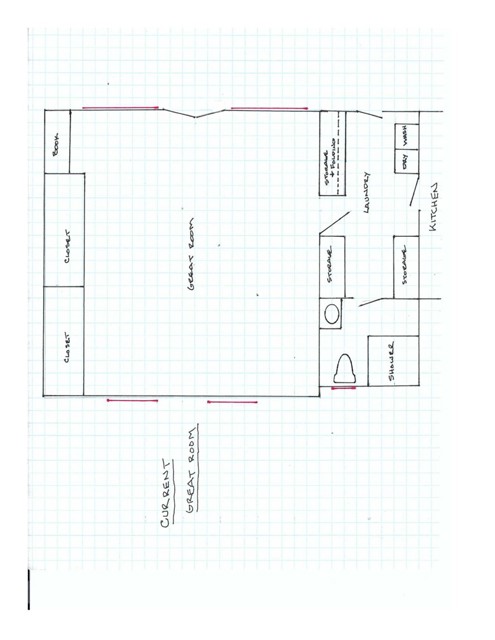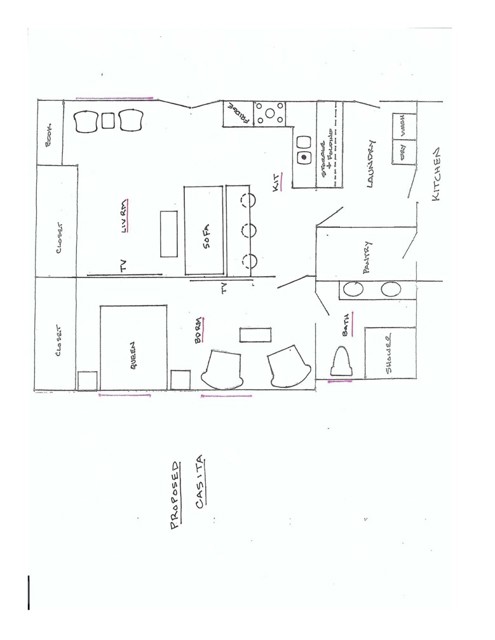727 Kilbourne Drive, Upland, CA 91784
- MLS#: CV24166065 ( Single Family Residence )
- Street Address: 727 Kilbourne Drive
- Viewed: 1
- Price: $1,429,000
- Price sqft: $380
- Waterfront: Yes
- Wateraccess: Yes
- Year Built: 1976
- Bldg sqft: 3760
- Bedrooms: 4
- Total Baths: 4
- Full Baths: 3
- 1/2 Baths: 1
- Garage / Parking Spaces: 2
- Days On Market: 159
- Additional Information
- County: SAN BERNARDINO
- City: Upland
- Zipcode: 91784
- District: Upland
- High School: UPLAND
- Provided by: ERIK SAMANIEGO, BROKER
- Contact: Erik Erik

- DMCA Notice
-
Description***SUPERCHARGED VALUE REDUCTION OF $100,000.*** See also ideas/renderings attached from present Owners. This stunning home offers well beyond the fantastic curb appeal first seen as one drives up! A few items are written here for your initial review which would include, Beautiful Sunrises & Sunsets along with City or Mountain Views, all from the great size Veranda and upstairs Bedrooms. Each of the Bedrooms are large and in good size. The Kitchen in itself has so much to add in seeing the custom ceiling as well as the pull out shelves and the updated flooring to name just a few! While this home has a Craft/Family Room, and an extra large Living Room, it also has a "Great Room" with unlimited possibilities! As another set of "extras", this home offers two attic storage areas with pull down ladders given ample space for additional storage or best yet, areas to work in adding to the living square footage of this spectacular home already! As one ventures outside, this property offers an oversized detached two car garage with custom built in, extra deep and adjustable cabinets for use in so many ways! Other items outside would include an "almost hidden" batting cage, a practice golf driving area, a four hole putting green, a wood yard shed, a large fenced in dog run with a built in doghouse as part of the garage itself! Electronic remote control for the Driveway Gate is also available for use as ones enters back from any type of visit and or commute. The trees and plants at this property are of a FABULOUS selection! They consist of great varieties of Cherries, Blue Berries, Naval & Valencia Orange, an Espalier Apple, a Lemon, a Fig & Pink Grapefruit, both a Satsuma & Santa Rosa Plum, a Hass Avocado and a Pomegranate! In closing of the trees alone, the process of blooming starts in early Spring of the Dogwoods at 727! This property also consists of Solar Panels which are fully owned AND this property also comes with a quarter share of water rights (San Antonio Water Company). PLEASE keep this in mind that this information is limited given the many items and features at this home which can be seen in person and appreciated much more!
Property Location and Similar Properties
Contact Patrick Adams
Schedule A Showing
Features
Appliances
- Built-In Range
- Dishwasher
- Disposal
- Gas Range
- Gas Water Heater
- Refrigerator
Architectural Style
- Traditional
Assessments
- Unknown
Association Fee
- 0.00
Commoninterest
- None
Common Walls
- No Common Walls
Construction Materials
- Drywall Walls
- Frame
- Wood Siding
Cooling
- Central Air
- Gas
- High Efficiency
Country
- US
Days On Market
- 91
Direction Faces
- South
Eating Area
- Area
- Family Kitchen
- Dining Room
- Separated
Electric
- Standard
Entry Location
- South facing
Exclusions
- 220V Charger in the garage but may also discuss option
Fencing
- Block
- Excellent Condition
Fireplace Features
- Family Room
- Living Room
- Primary Bedroom
Flooring
- Carpet
- Tile
- Wood
Garage Spaces
- 2.00
Green Energy Generation
- Solar
Heating
- Central
- Fireplace(s)
- Natural Gas
- Solar
High School
- UPLAND
Highschool
- Upland
Inclusions
- Refrigerator
- Washer & Dryer in the house; Freezer in the garage
Interior Features
- Balcony
- Block Walls
- Built-in Features
- Ceiling Fan(s)
- Ceramic Counters
- Chair Railings
- Crown Molding
- Granite Counters
- Open Floorplan
- Pantry
- Pull Down Stairs to Attic
- Recessed Lighting
- Storage
- Tile Counters
Laundry Features
- Dryer Included
- Washer Included
Levels
- Two
Living Area Source
- Assessor
Lockboxtype
- None
- Call Listing Office
- See Remarks
Lot Features
- Back Yard
- Cul-De-Sac
- Front Yard
- Landscaped
- Lawn
- Lot 10000-19999 Sqft
- Sprinkler System
- Sprinklers In Front
- Sprinklers In Rear
Other Structures
- Shed(s)
Parcel Number
- 1003331200000
Parking Features
- Driveway - Brick
- Garage
- Garage Faces Front
- Garage - Two Door
Patio And Porch Features
- Covered
- Deck
- Front Porch
- Wood
Pool Features
- None
Postalcodeplus4
- 1167
Property Type
- Single Family Residence
Property Condition
- Turnkey
Road Frontage Type
- City Street
Road Surface Type
- Paved
- Privately Maintained
Roof
- Shingle
School District
- Upland
Security Features
- Carbon Monoxide Detector(s)
- Smoke Detector(s)
Sewer
- Septic Type Unknown
Spa Features
- None
Utilities
- Electricity Connected
- Natural Gas Connected
- Underground Utilities
- Water Connected
View
- City Lights
- Hills
- Valley
Virtual Tour Url
- https://www.wellcomemat.com/mls/567f1ee43dc31lpg3
Water Source
- See Remarks
Window Features
- Double Pane Windows
- Shutters
Year Built
- 1976
Year Built Source
- Assessor
Zoning
- RS-14M
