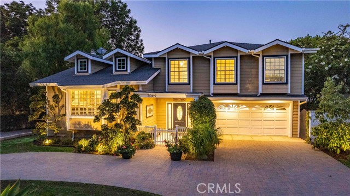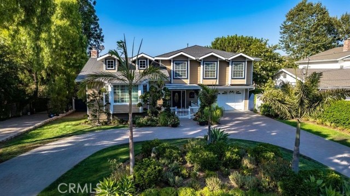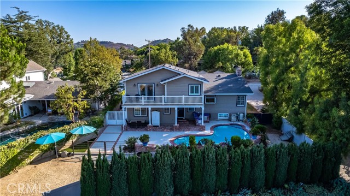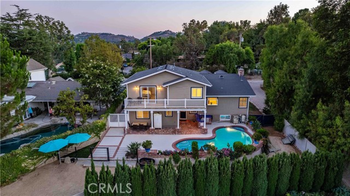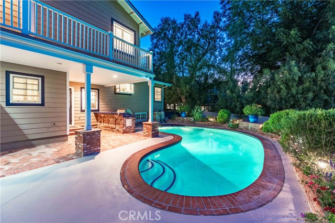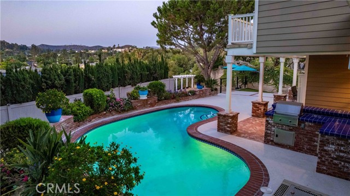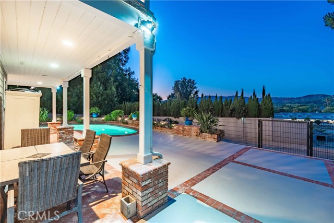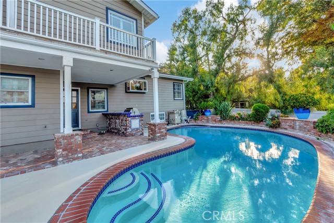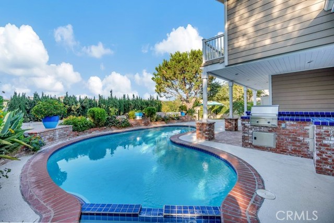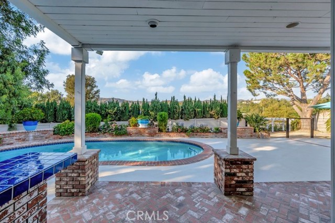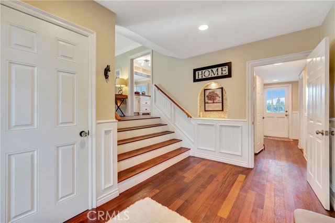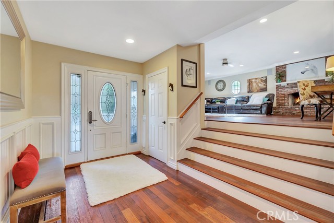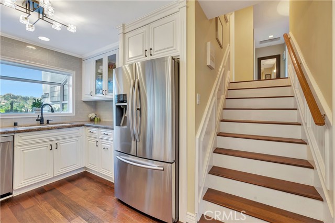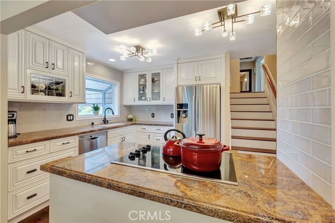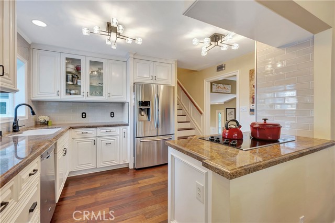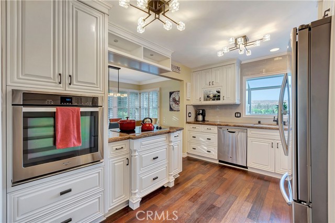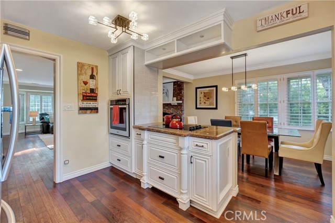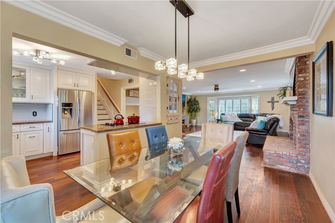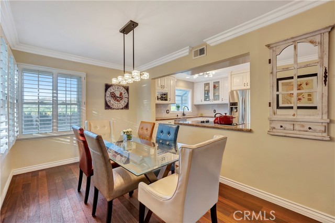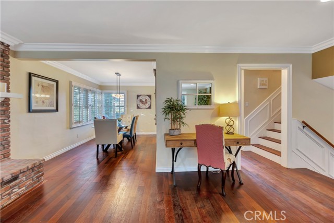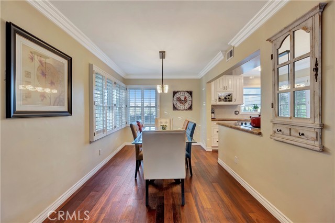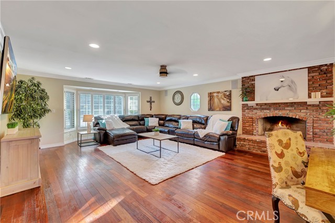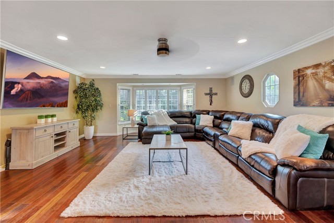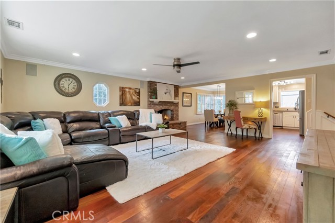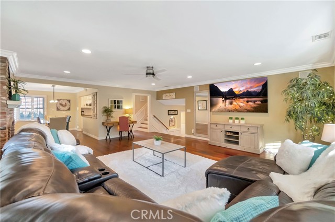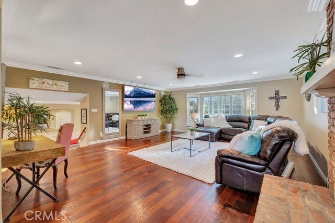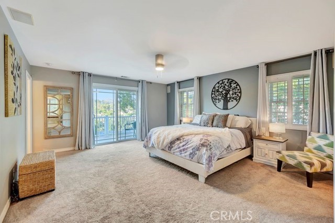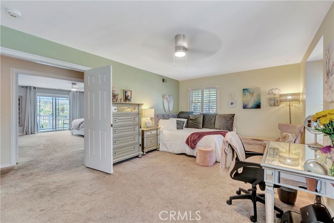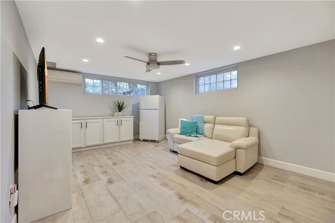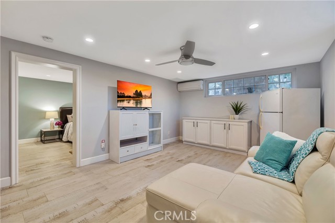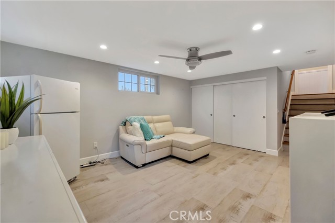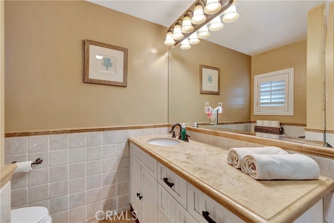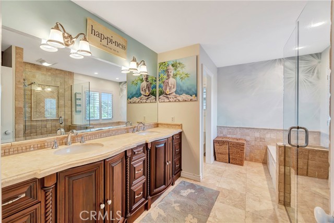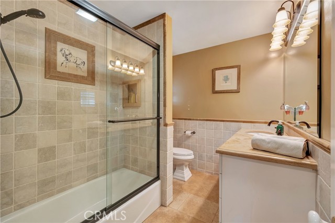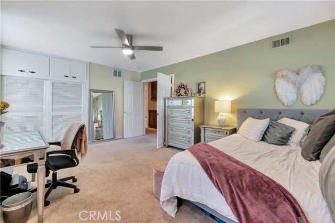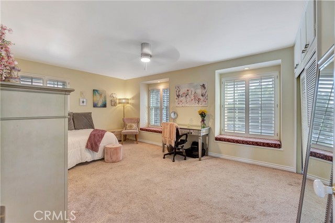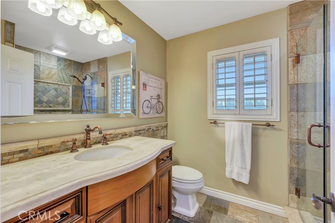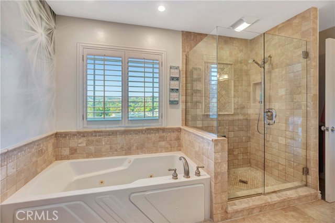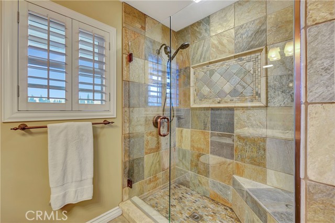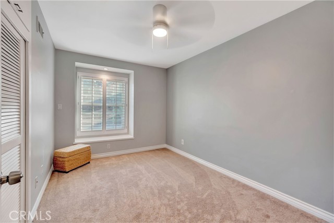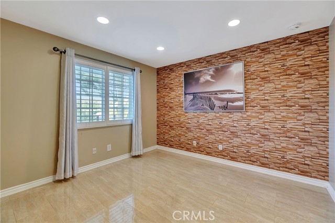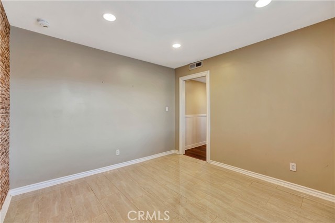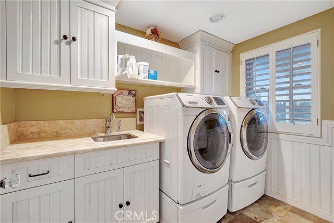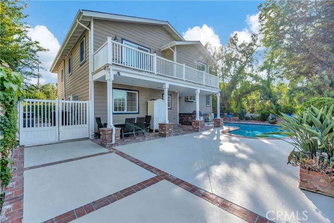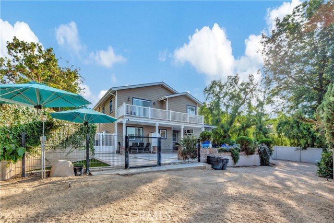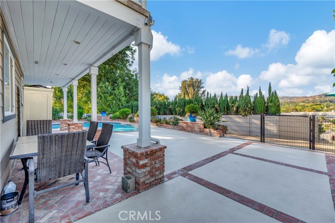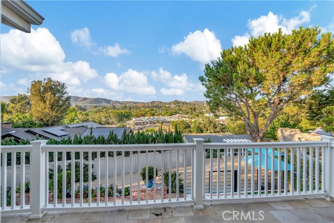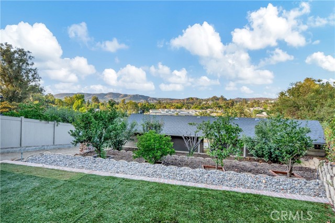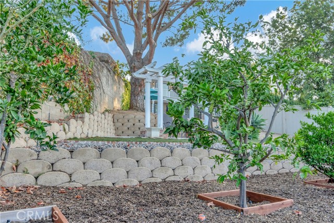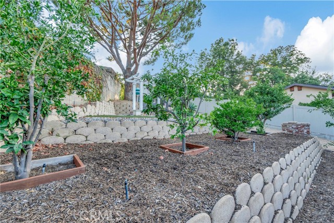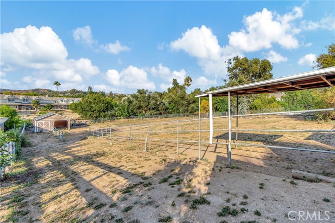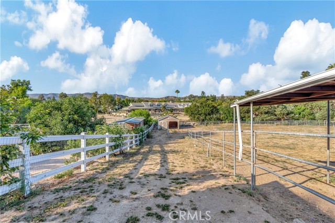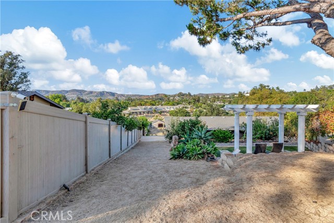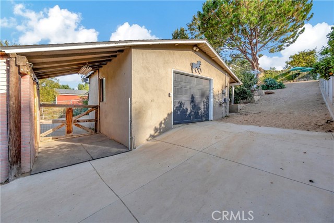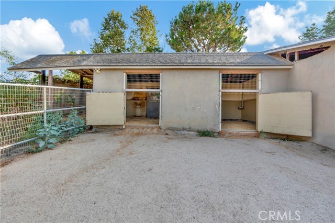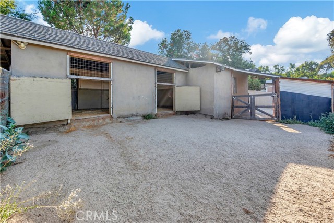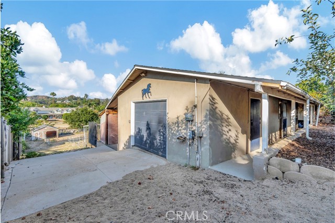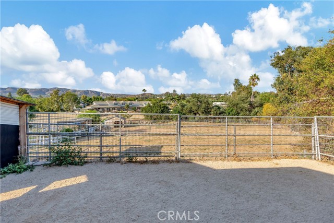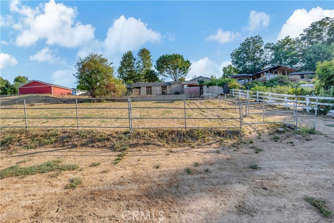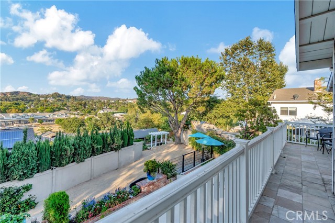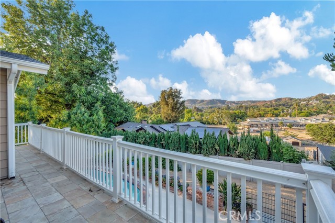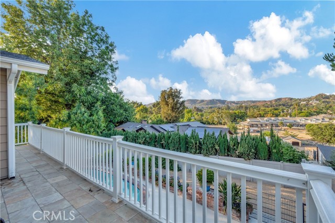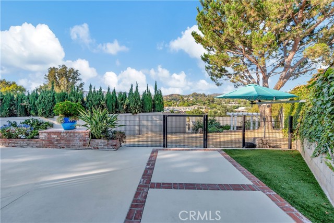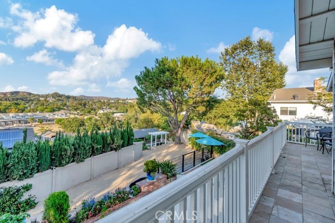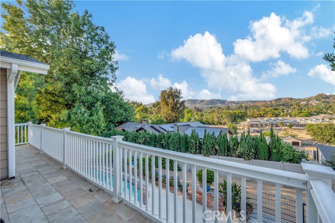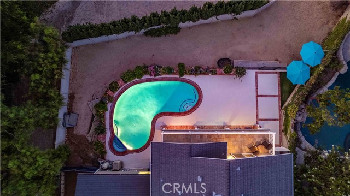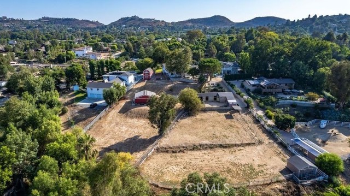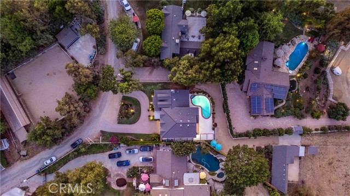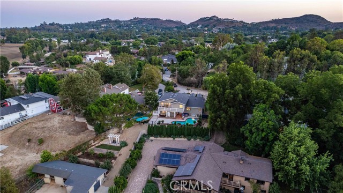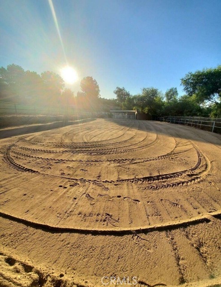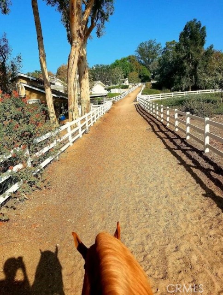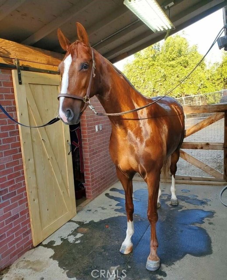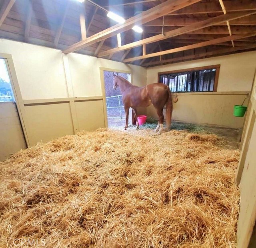20169 Hillside Drive, Orange, CA 92869
- MLS#: PW24165035 ( Single Family Residence )
- Street Address: 20169 Hillside Drive
- Viewed: 1
- Price: $2,499,000
- Price sqft: $881
- Waterfront: Yes
- Wateraccess: Yes
- Year Built: 1963
- Bldg sqft: 2838
- Bedrooms: 5
- Total Baths: 3
- Full Baths: 3
- Garage / Parking Spaces: 6
- Days On Market: 95
- Acreage: 1.00 acres
- Additional Information
- County: ORANGE
- City: Orange
- Zipcode: 92869
- Subdivision: Other (othr)
- District: Orange Unified
- Elementary School: LINVIS
- Middle School: SANTIA
- High School: ELMOD2
- Provided by: Real Broker
- Contact: Jennifer Jennifer

- DMCA Notice
-
DescriptionWelcome to your Equestrian Estate in Orange Park Acres, where country living meets coastal convenience. This meticulously upgraded French Country Estate boasts a sparkling pool, expansive views, a deluxe horse barn, large riding arena, huge pastures, and direct access to miles of trails to Irvine Regional and Santiago Oaks Park. With an acre of usable space, the possibilities are endless! Enjoy a park like setting with lush landscaping and a variety of fruit treesincluding lemon, avocado, plum, mandarin & naval orange, golden pear, appleenhance the country ambiance. The tranquility of this property is one of a kind. A grand circular driveway leads to a private front porch entrance, which then opens to a classic foyer, featuring custom wainscoting, and Brazilian cherry hardwood floors. Inside, high end custom details abound, including plantation shutters, crown molding, high quality lighting, and hardware. The heart of the home is an elegant kitchen with views of rolling hills, custom white cabinetry, stone countertops and an adjoining dining room. The spacious living room, with its brick wood burning fireplace, offers a cozy gathering space. The first floor also includes a bedroom, full bathroom and laundry room. Upstairs the primary suite features a large bathroom, His & Her walk in closets, and a walk out balcony with breathtaking views of the canyons, sunrises and sunsets. Two additional bedrooms and a remodeled full bathroom complete the second floor. As an added bonus, the 500 sqft finished basement includes a living area, side bar, refrigerator, and a separate bedroom, insulated with quiet rock soundproofing for versatile use as a home office, playroom or guest suite. Outside, the fenced in backyard and pool area are perfect for entertaining. The pool area boasts new Cool Pool deck coating and new pool filtration system. All of this is complemented by a built in BBQ, expansive artificial turf, and a covered brick patio for year round al fresco dining. A backyard path leads to your private barn, with horse stalls, tack room, grooming area, covered breezeway, and extra storage. The stalls come with rubber mats and automatic waterers. Transform the barn, build an ADU, or add a tennis court, to suit your vision. This property is a horse lovers paradise. Orange Park Acres offers the charm of a small town community. Enjoy Events like the 4th of July Parade and a cherished lifestyle you've always dreamed of, at this truly enchanting Equestrian Estate.
Property Location and Similar Properties
Contact Patrick Adams
Schedule A Showing
Features
Accessibility Features
- Parking
Appliances
- Dishwasher
- Electric Range
- Disposal
- Tankless Water Heater
Architectural Style
- Craftsman
Assessments
- Unknown
Association Fee
- 0.00
Basement
- Finished
Commoninterest
- None
Common Walls
- No Common Walls
Cooling
- Central Air
- Whole House Fan
Country
- US
Days On Market
- 241
Direction Faces
- Southwest
Eating Area
- Dining Room
Electric
- Electricity - On Bond
Elementary School
- LINVIS
Elementaryschool
- Linda Vista
Fencing
- Chain Link
Fireplace Features
- Living Room
Flooring
- Carpet
- Wood
Foundation Details
- Concrete Perimeter
Garage Spaces
- 2.00
Heating
- Central
- Forced Air
High School
- ELMOD2
Highschool
- El Modena
Interior Features
- 2 Staircases
- Balcony
- Block Walls
- Ceiling Fan(s)
- Crown Molding
- Granite Counters
- Open Floorplan
- Track Lighting
- Wainscoting
Laundry Features
- Individual Room
- Inside
Levels
- Two
Living Area Source
- Assessor
Lockboxtype
- None
Lot Features
- 0-1 Unit/Acre
- Back Yard
- Front Yard
- Garden
- Gentle Sloping
- Horse Property
- Landscaped
- Lot Over 40000 Sqft
- Paved
- Secluded
Middle School
- SANTIA
Middleorjuniorschool
- Santiago
Other Structures
- Barn(s)
- Outbuilding
- Shed(s)
Parcel Number
- 37955107
Parking Features
- Driveway
- Gravel
- Paved
- Garage
- Garage Door Opener
- Parking Space
Patio And Porch Features
- Covered
- Deck
- Patio
- Patio Open
- Porch
- Front Porch
- Rear Porch
Pool Features
- Private
- Gunite
- In Ground
Postalcodeplus4
- 1608
Property Type
- Single Family Residence
Property Condition
- Turnkey
- Updated/Remodeled
Roof
- Composition
School District
- Orange Unified
Sewer
- Conventional Septic
Spa Features
- Private
- Gunite
- In Ground
Subdivision Name Other
- Orange Park Acres
Uncovered Spaces
- 4.00
View
- Hills
- Mountain(s)
- Panoramic
- Trees/Woods
Water Source
- Public
Window Features
- Double Pane Windows
- Garden Window(s)
- Plantation Shutters
Year Built
- 1963
Year Built Source
- Assessor

