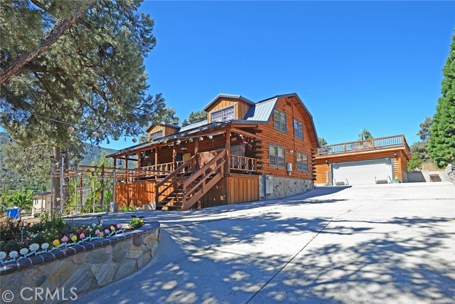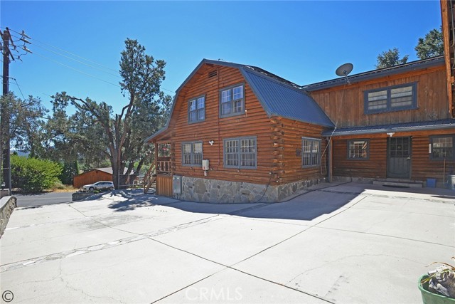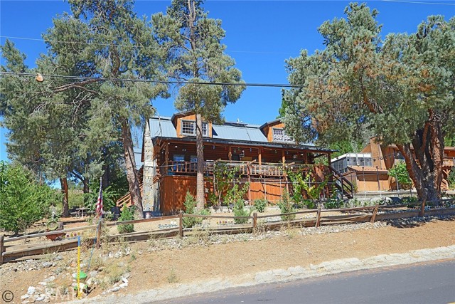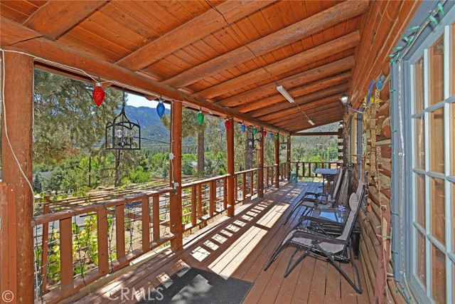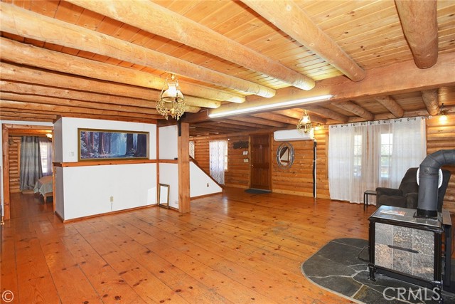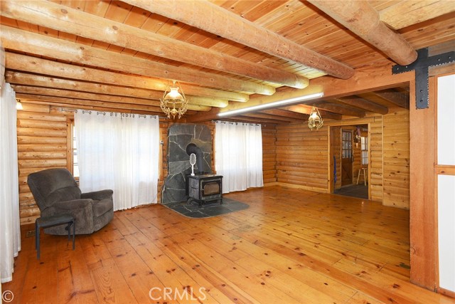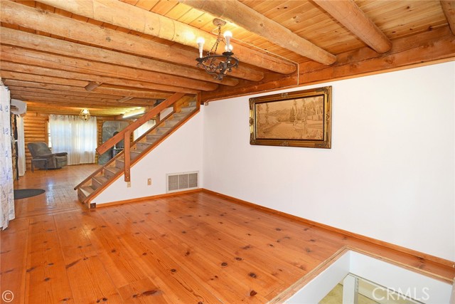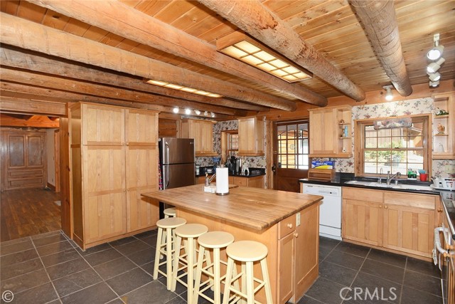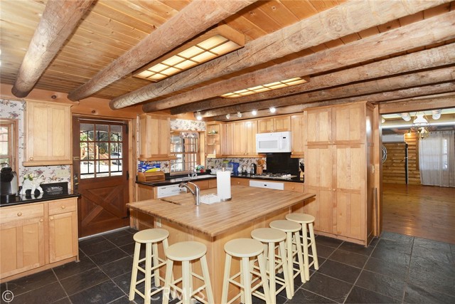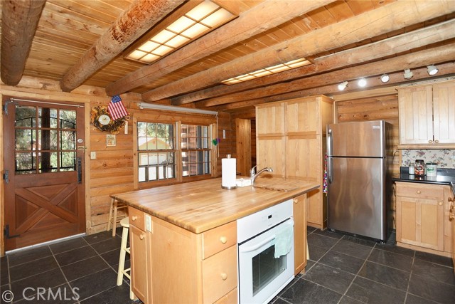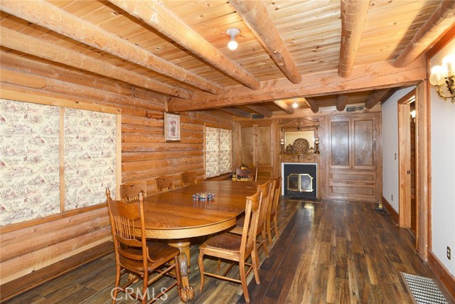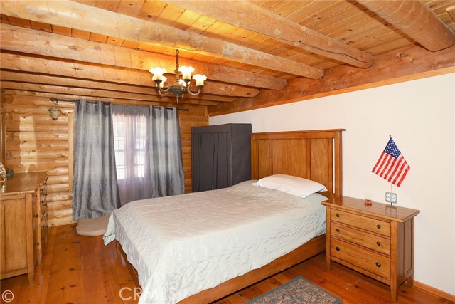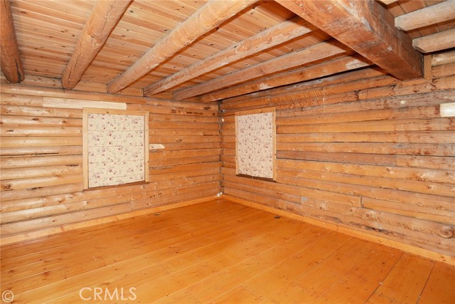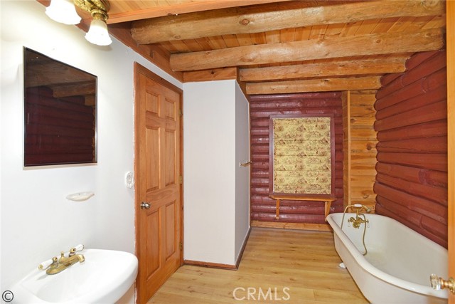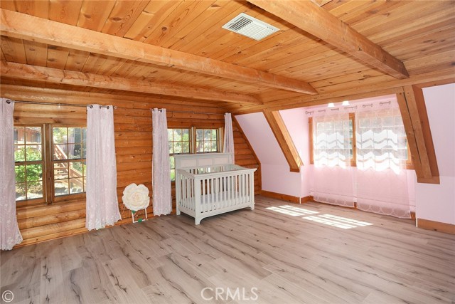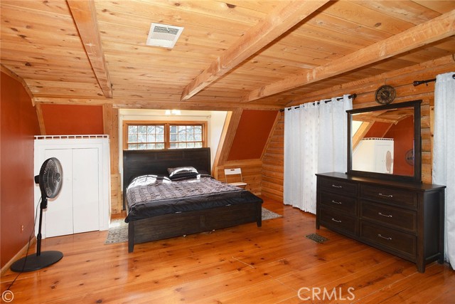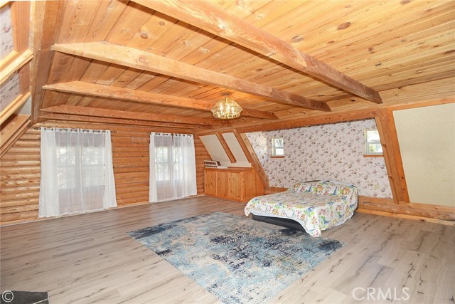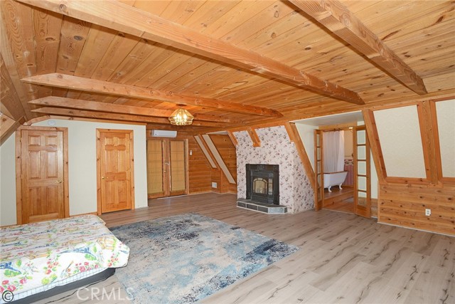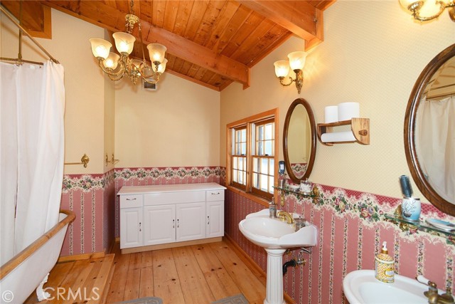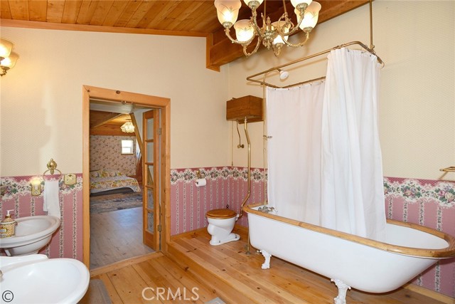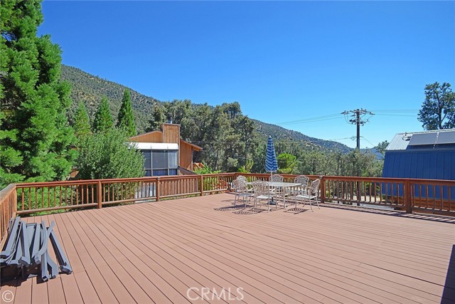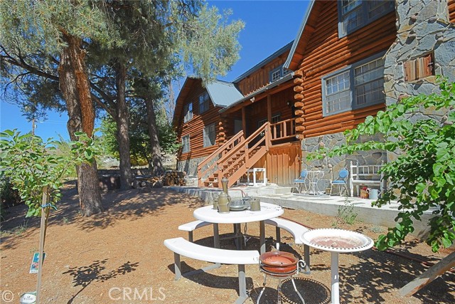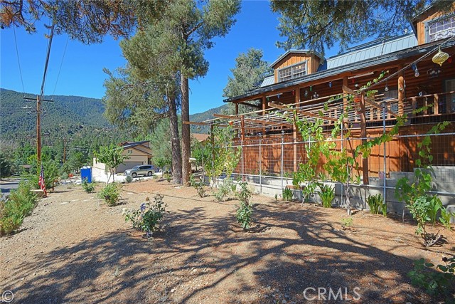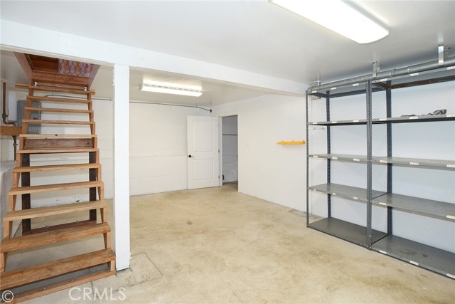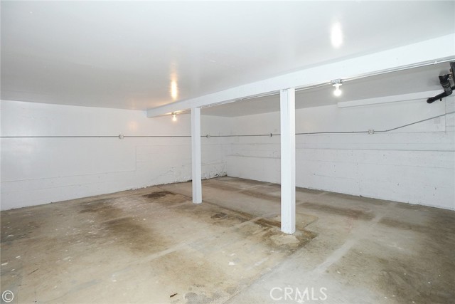2801 Arctic Drive, Pine Mountain Club, CA 93222
- MLS#: SR24168329 ( Single Family Residence )
- Street Address: 2801 Arctic Drive
- Viewed: 18
- Price: $649,999
- Price sqft: $174
- Waterfront: Yes
- Wateraccess: Yes
- Year Built: 1981
- Bldg sqft: 3744
- Bedrooms: 4
- Total Baths: 4
- Full Baths: 3
- 1/2 Baths: 1
- Garage / Parking Spaces: 10
- Days On Market: 208
- Additional Information
- County: KERN
- City: Pine Mountain Club
- Zipcode: 93222
- District: El Tejon Unified
- Provided by: Trimax Elite Corp Inc
- Contact: Kurtis Kurtis

- DMCA Notice
-
DescriptionAre you looking for a beautiful upgraded Log Home? 4 bedrooms, 3 full bathrooms, 3744 SqFt of luxury. Wood interior everywhere, w/beautful wood floors.Kitchen has Granite counters w/ Butcher Block Island, Hard rock Maple Cabinets throughout. The wide board Pine flooring has hand cut antique nails, adding a touch of rustic elegance. The 3 bathrooms each have a Clawfoot tub. w/ antique doorknobs. Flooring is wood , tile & and newer carpet w/ 4 bedrooms, an office, a family room, a living room. This home offers ample space for gatherings and lots of family time. The Master suite is a retreat in itself, Complete with propane fireplace, convenience bar, his and her closets and a private entrance. An additional bonus is a 4x6 hidden safe room. The home also features a 900 sqft deck over the garage w/ breathtaking views in every direction. Recent upgrades is a durable metal roof w/ solar panels and a sealed exterior from 2016. Lots of extra storage room under the home w/ a workshop. Solar panels offer savings on your budget while enjoying clean power production. Don't miss out on this special family home.
Property Location and Similar Properties
Contact Patrick Adams
Schedule A Showing
Features
Accessibility Features
- 36 Inch Or More Wide Halls
- Doors - Swing In
Appliances
- Built-In Range
- Double Oven
- Electric Cooktop
- High Efficiency Water Heater
- Vented Exhaust Fan
- Water Heater Central
- Water Softener
Architectural Style
- Craftsman
- Custom Built
- Log
Assessments
- Unknown
Association Amenities
- Pickleball
- Pool
- Spa/Hot Tub
- Fire Pit
- Barbecue
- Outdoor Cooking Area
- Picnic Area
- Playground
- Dog Park
- Golf Course
- Tennis Court(s)
- Bocce Ball Court
- Biking Trails
- Hiking Trails
- Horse Trails
- Clubhouse
- Billiard Room
- Card Room
- Banquet Facilities
- Recreation Room
- Meeting Room
- Storage
- Common RV Parking
- Trash
- Water
- Pet Rules
- Pets Permitted
- Permitted Types
- Call for Rules
- Management
- Guard
- Security
- Controlled Access
Association Fee
- 1961.00
Association Fee Frequency
- Annually
Basement
- Utility
Commoninterest
- None
Common Walls
- No Common Walls
Construction Materials
- Cedar
- Concrete
- Ducts Professionally Air-Sealed
- Frame
- Log
- Log Siding
- Stone Veneer
- Wood Siding
Cooling
- None
Country
- US
Days On Market
- 196
Direction Faces
- East
Door Features
- Panel Doors
Eating Area
- Breakfast Counter / Bar
- Dining Room
- Separated
- Country Kitchen
Electric
- 220 Volts in Kitchen
- 220 Volts in Laundry
- Electricity - On Property
Entry Location
- Front
Fencing
- Grapestake
- Split Rail
Fireplace Features
- Family Room
- Living Room
- Primary Bedroom
- Great Room
- Raised Hearth
Flooring
- Carpet
- Tile
- Wood
Foundation Details
- Concrete Perimeter
- Pillar/Post/Pier
- Quake Bracing
- Raised
- Seismic Tie Down
- Tie Down
Garage Spaces
- 4.00
Heating
- Central
- Fireplace(s)
- Propane
Interior Features
- 2 Staircases
- Beamed Ceilings
- Built-in Features
- Cathedral Ceiling(s)
- Ceiling Fan(s)
- Granite Counters
- High Ceilings
- Living Room Deck Attached
- Open Floorplan
- Pantry
- Storage
- Track Lighting
Laundry Features
- Individual Room
- Inside
Levels
- Two
Living Area Source
- Assessor
Lockboxtype
- Call Listing Office
- Combo
Lot Features
- Back Yard
- Close to Clubhouse
- Corner Lot
- Front Yard
- Landscaped
- Lot 10000-19999 Sqft
- Rectangular Lot
- Park Nearby
- Ranch
- Treed Lot
- Up Slope from Street
- Yard
Parcel Number
- 25646102002
Parking Features
- Direct Garage Access
- Concrete
- Driveway Up Slope From Street
- Garage Faces Front
- Garage - Single Door
- Off Street
- Private
- RV Access/Parking
Patio And Porch Features
- Deck
- Patio Open
- Porch
- Front Porch
- Rear Porch
- Terrace
- Wood
- Wrap Around
Pool Features
- Private
- Association
- Community
Property Type
- Single Family Residence
Property Condition
- Building Permit
- Turnkey
Road Frontage Type
- County Road
- Highway
- Private Road
Road Surface Type
- Paved
- Privately Maintained
Roof
- Metal
Rvparkingdimensions
- 12x25'
School District
- El Tejon Unified
Security Features
- 24 Hour Security
- Carbon Monoxide Detector(s)
- Smoke Detector(s)
Sewer
- Conventional Septic
Spa Features
- Private
- Association
- Community
Uncovered Spaces
- 6.00
Utilities
- Electricity Connected
- Propane
- Water Connected
View
- Mountain(s)
- Park/Greenbelt
- Trees/Woods
- Valley
Views
- 18
Water Source
- Private
Window Features
- Blinds
- Double Pane Windows
- Screens
- Wood Frames
Year Built
- 1981
Year Built Source
- Assessor
