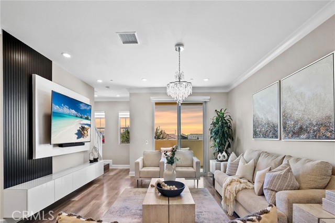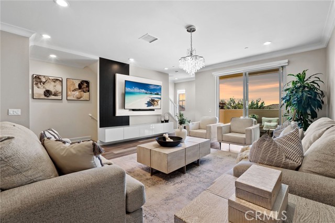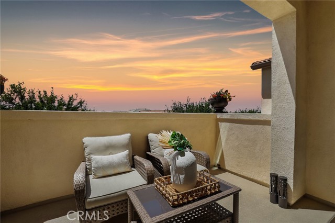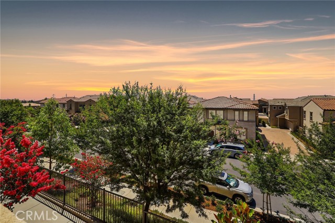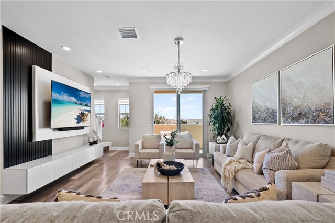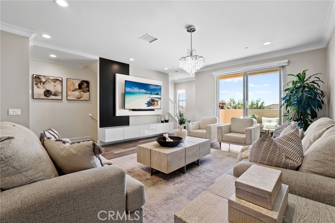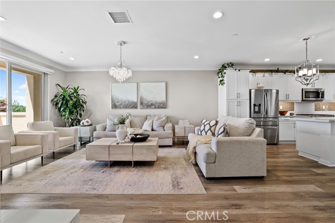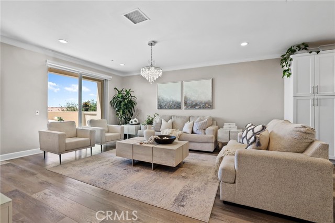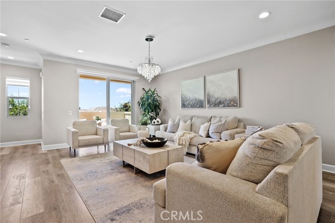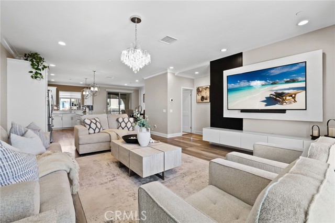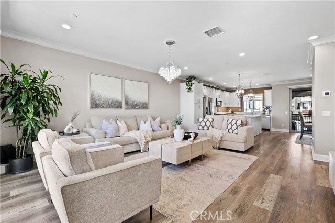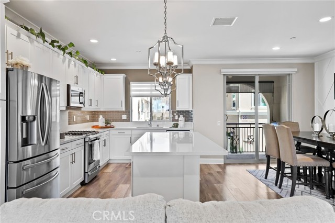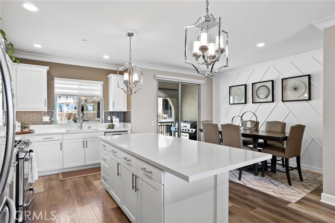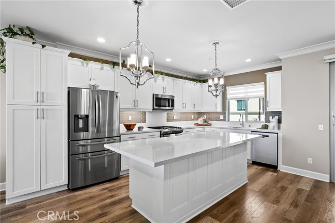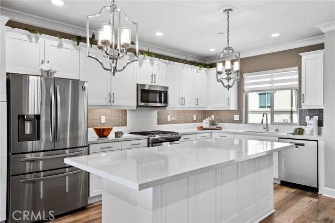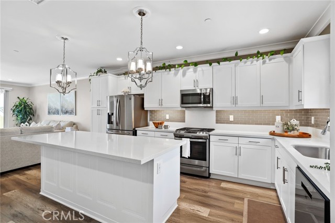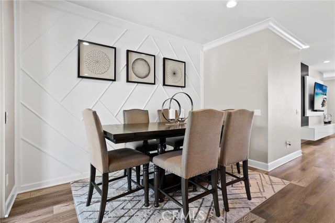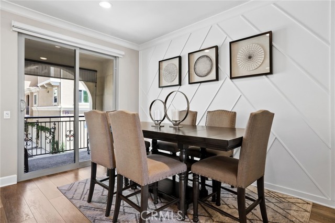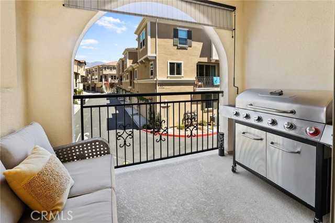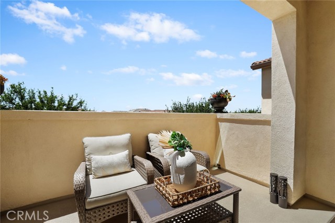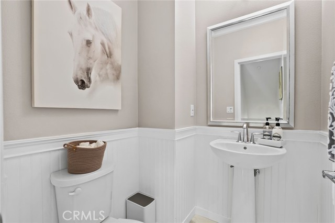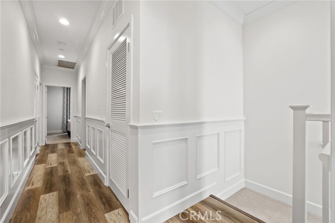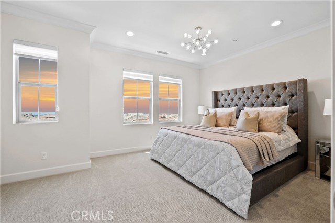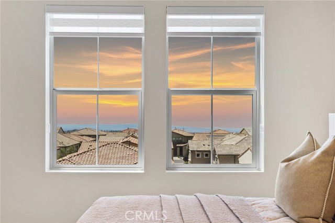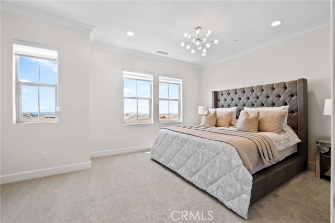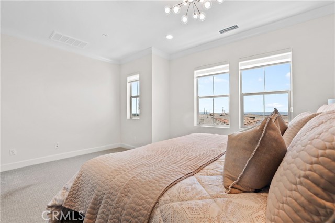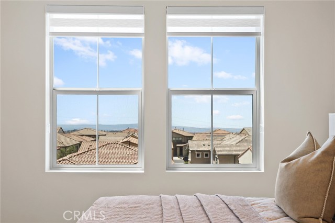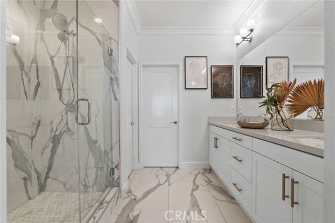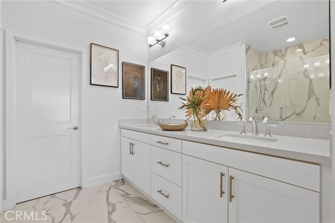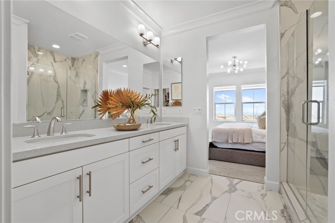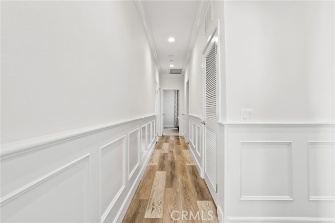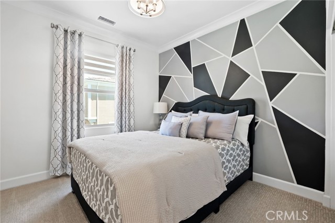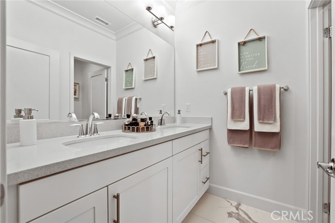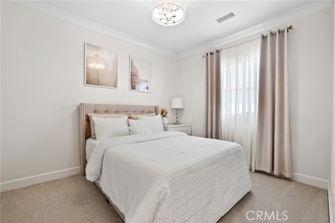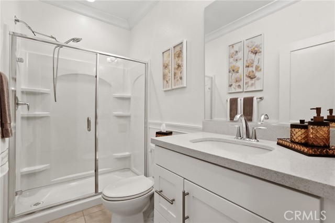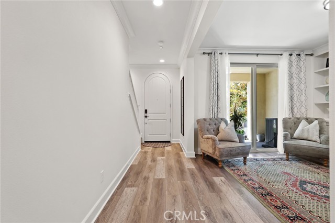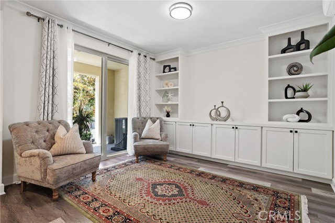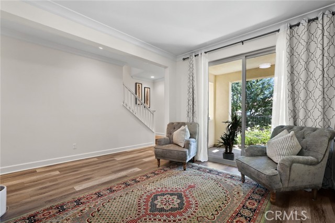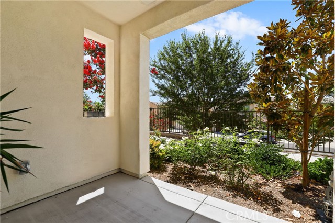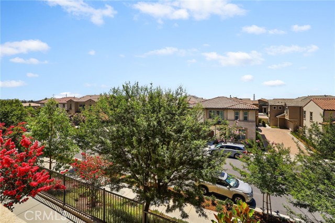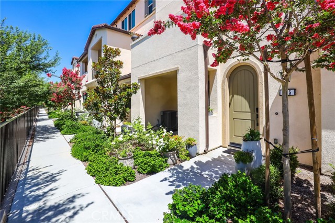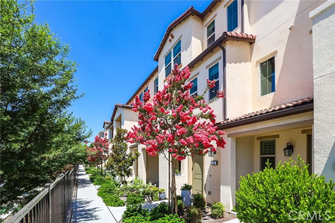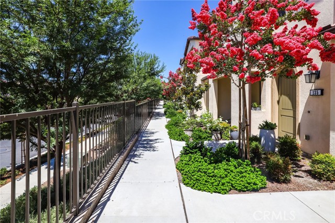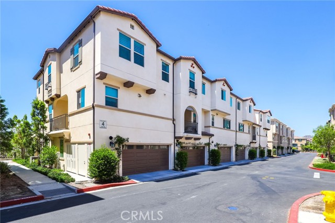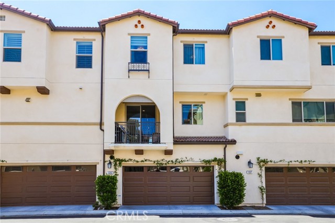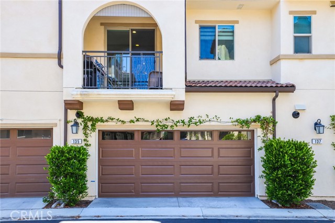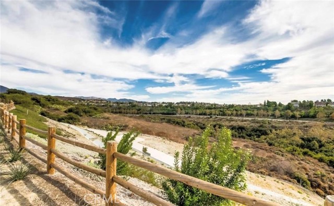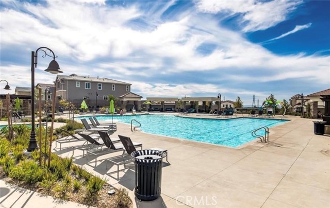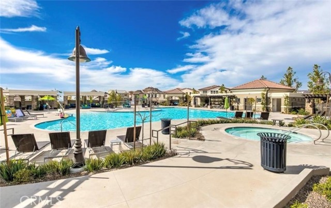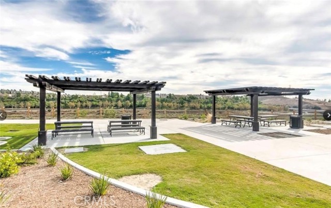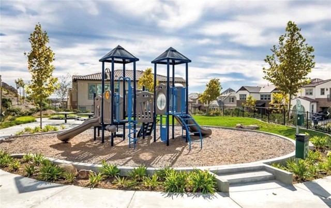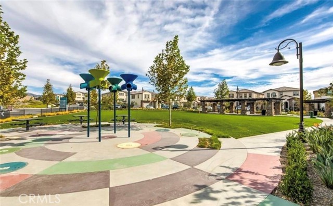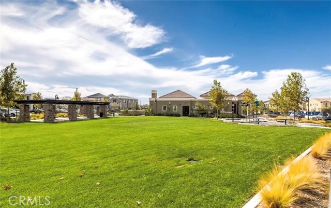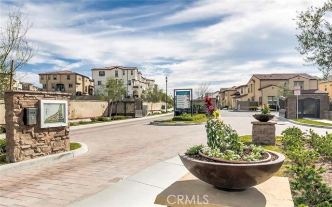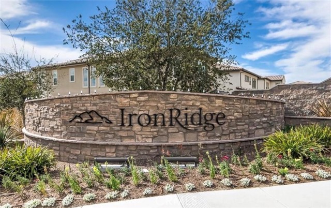135 Alder Ridge, Lake Forest, CA 92610
- MLS#: OC24166491 ( Condominium )
- Street Address: 135 Alder Ridge
- Viewed: 1
- Price: $1,298,000
- Price sqft: $628
- Waterfront: No
- Year Built: 2019
- Bldg sqft: 2067
- Bedrooms: 4
- Total Baths: 4
- Full Baths: 3
- 1/2 Baths: 1
- Garage / Parking Spaces: 2
- Days On Market: 99
- Additional Information
- County: ORANGE
- City: Lake Forest
- Zipcode: 92610
- Subdivision: Other (othr)
- Building: Other (othr)
- District: Saddleback Valley Unified
- Elementary School: FOORAN
- Middle School: SERINT
- High School: ELTOR
- Provided by: Aspero Realty, Inc
- Contact: Zachary Zachary

- DMCA Notice
-
DescriptionIncredible sunset and mountain views, beautifully upgraded, fantastic floor plan! Located in the gated resort style community of ironridge this gorgeous home has everything your family has been looking for and more! A light & bright interior greets you upon entry and leads you to the first floor full bathroom and bedroom (currently being used as an office/den) and spacious front patio. Upgraded with beautiful wood look laminate flooring and custom built in book shelves and cabinets the first floor offers incredible flexibility for any buyer. The second floor gourmet kitchen has been upgraded throughout and includes stainless steel appliances, upgraded quartz counter tops, neutral tile backsplash, white cabinets, quartz center island, and designer pendant lights. The spacious great room is light and bright and features two convenient balconies allowing for gorgeous views in two directions, artisanal wood panel feature wall, wood look laminate flooring, exquisite crown molding, and designer chandelier. Upstairs you will find 3 additional bedrooms, 2 full bathrooms, and convenient top floor laundry room. The primary suite retreat offers plenty of space, natural light, & breathtaking sunset views that will be enjoyed year around. Start your new wellness routine in the luxurious spa like primary bathroom upgraded with quartz countertops, tile flooring, restorative glass walk in shower with designer tile, dual vanities, and large walk in closet. Ideally located with no neighbors in front or behind this homes location is one of the best in the entire neighborhood and provides an open spacious feel with an abundance of natural light. Additional features of this home include tankless water heater, multiple artisanal wood feature walls, water filtration system, designer lighting, 3 outdoor spaces, and 2 car attached garage with epoxy flooring. Enjoy access to exclusive resort style ironridge amenities walking distance to parks, basketball courts, swimming pools, clubhouse, multiple picnic areas, playgrounds, walking and hiking trails. Gorgeous home! Come see this one in person!
Property Location and Similar Properties
Contact Patrick Adams
Schedule A Showing
Features
Appliances
- Dishwasher
- Disposal
- Gas Range
- Microwave
- Refrigerator
- Tankless Water Heater
- Water Softener
Architectural Style
- Mediterranean
Assessments
- None
Association Amenities
- Pool
- Spa/Hot Tub
- Fire Pit
- Barbecue
- Outdoor Cooking Area
- Picnic Area
- Playground
- Sport Court
- Other Courts
- Clubhouse
Association Fee
- 309.00
Association Fee2
- 189.00
Association Fee2 Frequency
- Monthly
Association Fee Frequency
- Monthly
Commoninterest
- Planned Development
Common Walls
- 2+ Common Walls
Construction Materials
- Stucco
Cooling
- Central Air
Country
- US
Days On Market
- 52
Door Features
- Sliding Doors
Eating Area
- Breakfast Counter / Bar
- In Kitchen
Elementary School
- FOORAN
Elementaryschool
- Foothill Ranch
Fireplace Features
- None
Flooring
- Carpet
- Laminate
- Tile
Foundation Details
- Slab
Garage Spaces
- 2.00
Heating
- Central
High School
- ELTOR
Highschool
- El Toro
Interior Features
- 2 Staircases
- Balcony
- Built-in Features
- Ceiling Fan(s)
- Crown Molding
- High Ceilings
- Living Room Balcony
- Open Floorplan
- Quartz Counters
- Recessed Lighting
Laundry Features
- Individual Room
- Inside
- Upper Level
Levels
- Three Or More
Living Area Source
- Assessor
Lockboxtype
- Supra
Lockboxversion
- Supra
Lot Features
- Cul-De-Sac
Middle School
- SERINT
Middleorjuniorschool
- Serrano Intermediate
Parcel Number
- 93248358
Parking Features
- Garage
Patio And Porch Features
- Patio
Pool Features
- Association
Postalcodeplus4
- 3030
Property Type
- Condominium
Property Condition
- Turnkey
Road Frontage Type
- City Street
Road Surface Type
- Paved
Roof
- Tile
School District
- Saddleback Valley Unified
Security Features
- Carbon Monoxide Detector(s)
- Fire and Smoke Detection System
- Gated Community
- Security System
- Smoke Detector(s)
Sewer
- Public Sewer
Spa Features
- Association
Subdivision Name Other
- Ironridge
Uncovered Spaces
- 0.00
Utilities
- Electricity Connected
- Sewer Connected
- Water Connected
View
- Canyon
- Mountain(s)
Water Source
- Public
Window Features
- Double Pane Windows
Year Built
- 2019
Year Built Source
- Assessor

