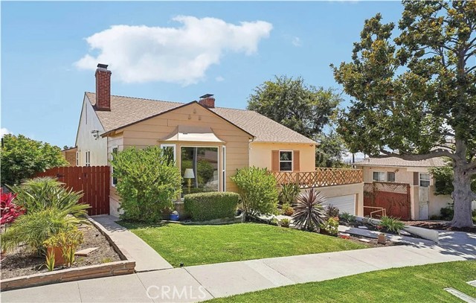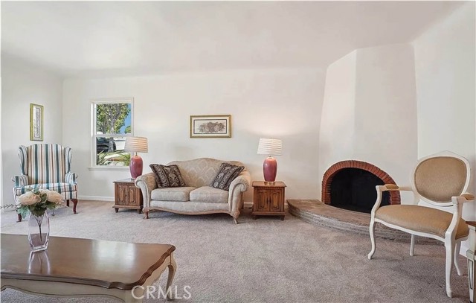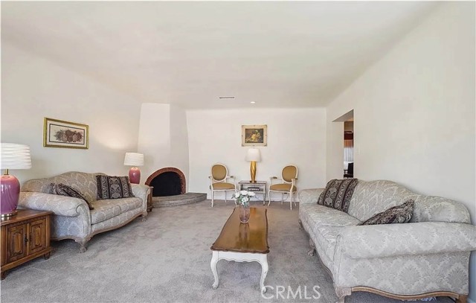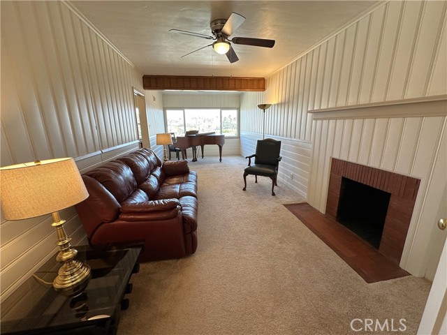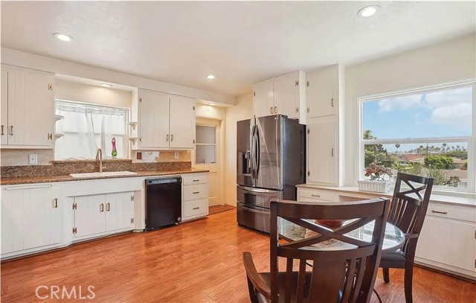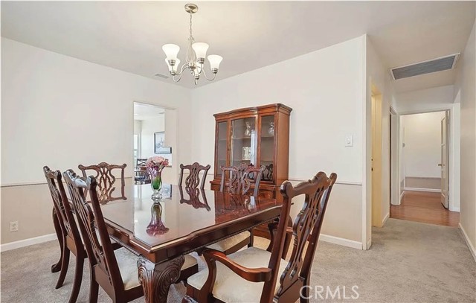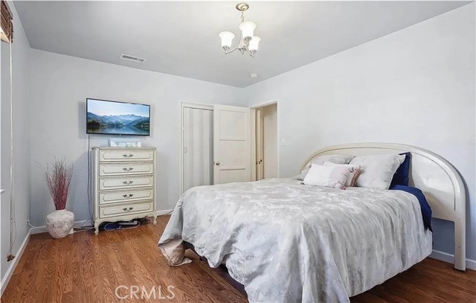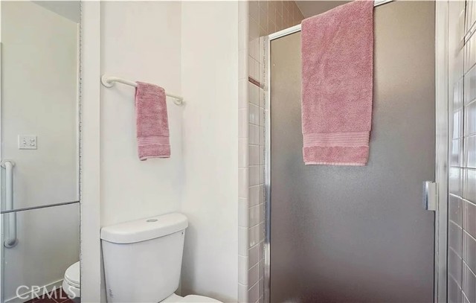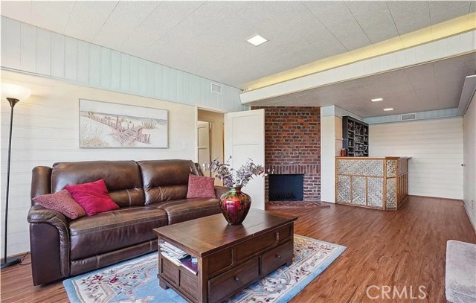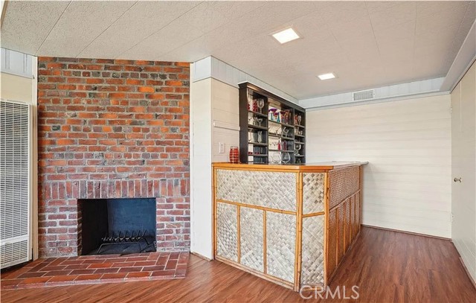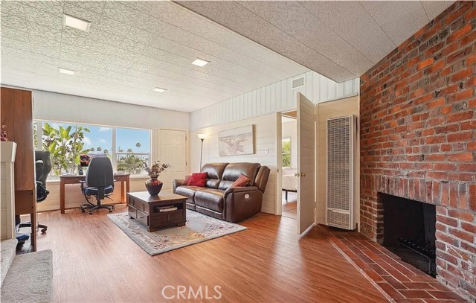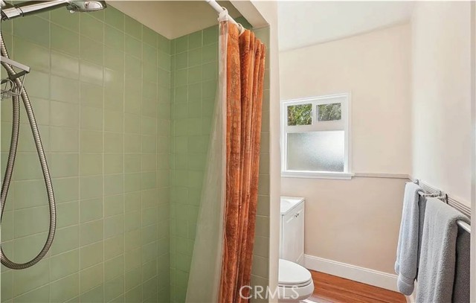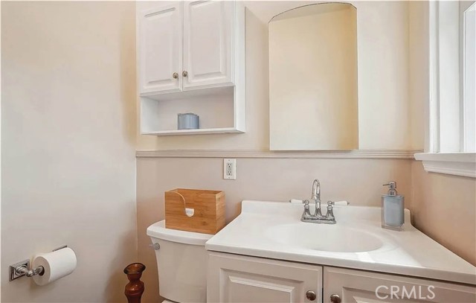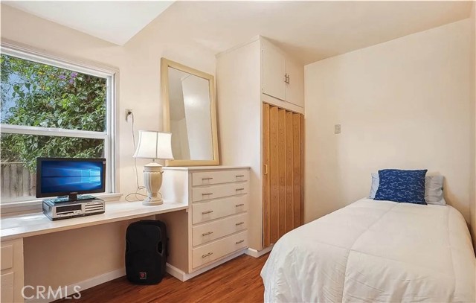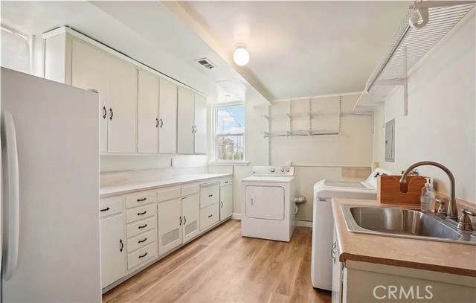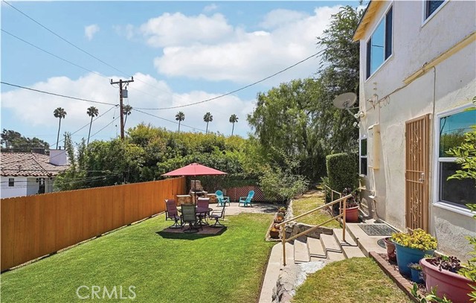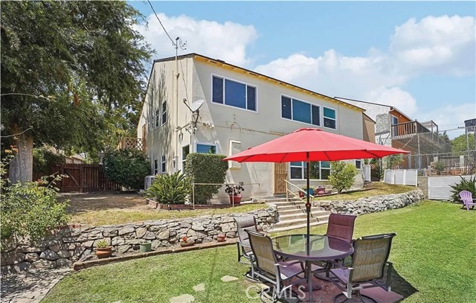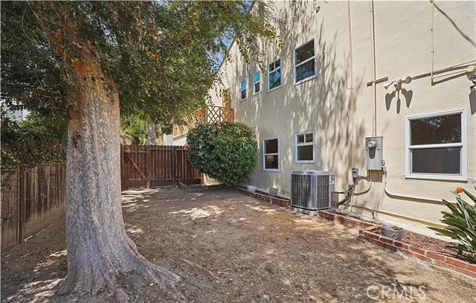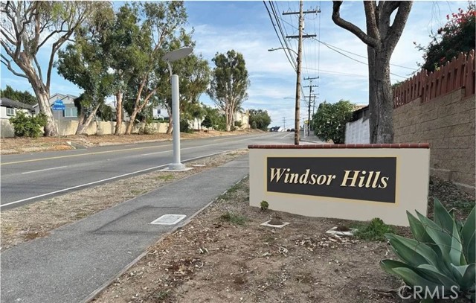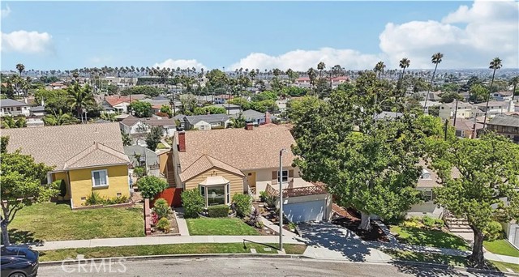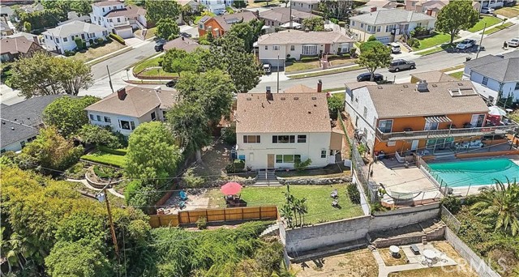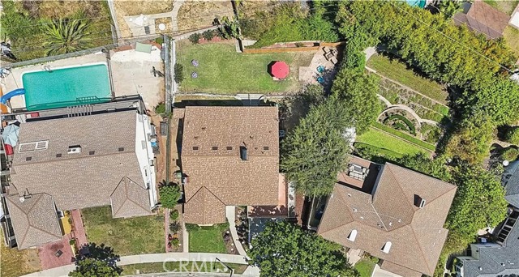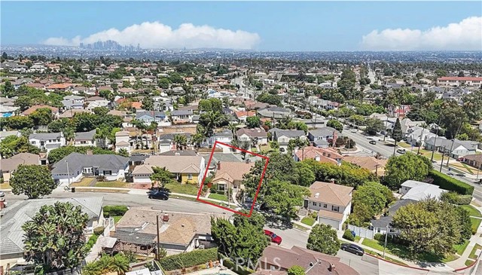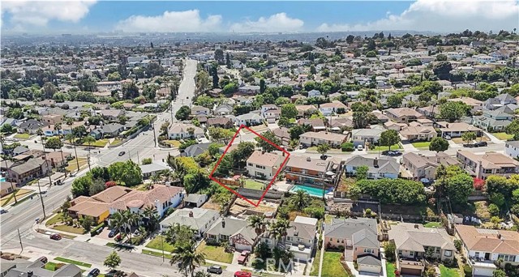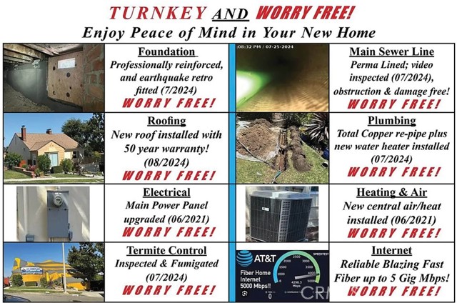5314 Verdun Avenue, Windsor Hills, CA 90043
- MLS#: SR24167344 ( Single Family Residence )
- Street Address: 5314 Verdun Avenue
- Viewed: 1
- Price: $1,445,000
- Price sqft: $525
- Waterfront: Yes
- Wateraccess: Yes
- Year Built: 1943
- Bldg sqft: 2754
- Bedrooms: 4
- Total Baths: 3
- Full Baths: 3
- Garage / Parking Spaces: 2
- Days On Market: 98
- Additional Information
- County: LOS ANGELES
- City: Windsor Hills
- Zipcode: 90043
- District: Los Angeles Unified
- Provided by: Equity Union
- Contact: Diiehma Diiehma

- DMCA Notice
-
DescriptionLooking for a beautiful home in a desirable neighborhood that is not only turnkey but Worry Free? Welcome to this charming mid century traditional home in the storied and tranquil neighborhood of Windsor Hills, nestled in the gorgeous enclave of historic View Park, centrally located on the Westside. Minutes away from LAX, SoFi Stadium, Downtown LA, Marina Del Rey and Beach cities. This splendid turnkey single family home has been thoughtfully updated inside and outside while maintaining much of its unique original charm. The home boasts new energy efficient double pane windows bringing in lots of natural light, new durable laminate and luxury vinyl plank flooring, new carpet, and recently painted interior and exterior. A new HVAC was installed in recent years. The elegant spacious living room features a large picture window, and the first of three fireplaces. The family room has beautiful original wood paneling, and a red brick fireplace with a classic mantle, leading to the wide picture window with captivating views of downtown Los Angeles and miles around. The roomy eat in kitchen features original oak cabinets that have been professionally refinished, soft close drawers and pull out shelving, with sealed granite counter tops, a very convenient pot filler, and new LED recessed lighting. Formal dining room can accommodate 10. There are two bedrooms/two bathrooms on the entrance level including the primary bedroom which has a quaint ensuite bathroom. The second bedrooms beautiful exterior door leads to a serene wrap around balcony which sits above the attached two car garage. A spacious downstairs bonus room/den makes a great entertaining space/home office and features a vintage built in Polynesian themed wet bar and leads out to the backyard. The two downstairs bedrooms provided efficient money saving, built in dresser drawers, study area and closet with additional storage above. This home has ample cabinet and storage options, including a huge utility/laundry room with wrap around shelving and cabinetry. The expansive backyard offers plenty of recreation/entertaining options including a built in BBQ island on a detached paved stone patio. This terraced backyard offers potential to facilitate many uses and amenities including an income producing ADU. This home has been independently inspected and all the major systems and more have been renovated so you can enjoy peace of mind in your new worry free home.
Property Location and Similar Properties
Contact Patrick Adams
Schedule A Showing
Features
Appliances
- Built-In Range
- Dishwasher
- Double Oven
- Gas Range
- Gas Cooktop
- High Efficiency Water Heater
- Range Hood
Architectural Style
- Traditional
Assessments
- None
Association Fee
- 0.00
Commoninterest
- None
Common Walls
- No Common Walls
Construction Materials
- Drywall Walls
- Plaster
- Stucco
Cooling
- Central Air
- Gas
Country
- US
Days On Market
- 46
Eating Area
- Area
- Breakfast Nook
- Family Kitchen
- Dining Room
- In Kitchen
- Separated
Electric
- 220 Volts in Garage
- 220 Volts in Kitchen
- 220 Volts in Laundry
- Electricity - On Property
- Standard
Entry Location
- Front Door
Fencing
- Block
- Needs Repair
- Wood
Fireplace Features
- Den
- Family Room
- Living Room
- Masonry
Flooring
- Carpet
- Laminate
- Tile
- Vinyl
Foundation Details
- Slab
Garage Spaces
- 2.00
Heating
- Central
Inclusions
- Ring doorbell
- Smart Honeywell Thermostat
Interior Features
- Balcony
- Bar
- Built-in Features
- Ceiling Fan(s)
- Granite Counters
- Storage
- Tile Counters
- Wet Bar
- Wired for Data
Laundry Features
- Individual Room
- Inside
Levels
- Two
Living Area Source
- Assessor
Lockboxtype
- See Remarks
- Supra
Lot Dimensions Source
- Assessor
Lot Features
- 0-1 Unit/Acre
- Back Yard
- Front Yard
- Lawn
- Lot 6500-9999
- Walkstreet
- Yard
Parcel Number
- 5010014031
Parking Features
- Built-In Storage
- Driveway
- Garage
- Garage Faces Front
- Street
Patio And Porch Features
- Patio
- Front Porch
Pool Features
- None
Property Type
- Single Family Residence
Property Condition
- Repairs Cosmetic
- Turnkey
Road Frontage Type
- City Street
Road Surface Type
- Paved
School District
- Los Angeles Unified
Security Features
- Carbon Monoxide Detector(s)
- Closed Circuit Camera(s)
- Fire and Smoke Detection System
- Fire Sprinkler System
- Wired for Alarm System
Sewer
- Public Sewer
Spa Features
- None
Subdivision Name Other
- View Park
Utilities
- Cable Connected
- Electricity Connected
- Natural Gas Connected
- Phone Available
- Sewer Connected
- Water Connected
View
- City Lights
- Hills
- Neighborhood
- Panoramic
Virtual Tour Url
- https://media.showingtimeplus.com/sites/lkkwoqq/unbranded
Water Source
- Public
Window Features
- Bay Window(s)
- Double Pane Windows
- ENERGY STAR Qualified Windows
- Insulated Windows
Year Built
- 1943
Year Built Source
- Assessor
Zoning
- LCR1


