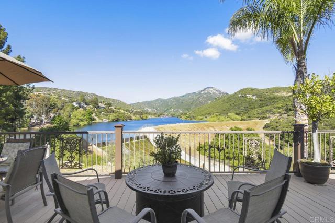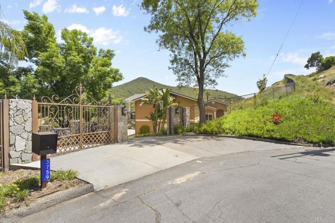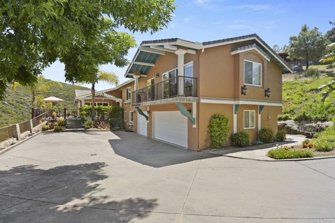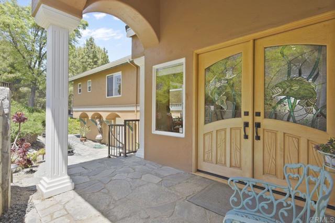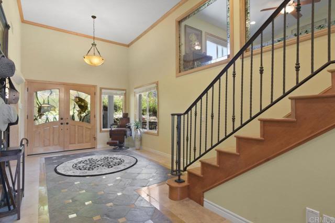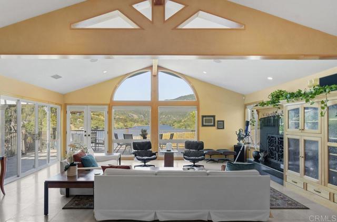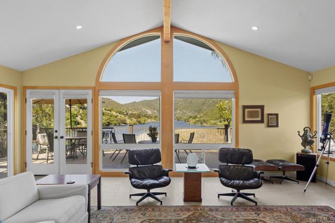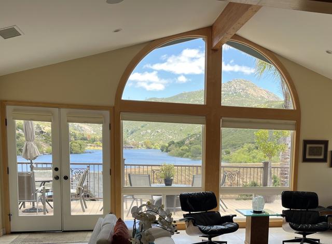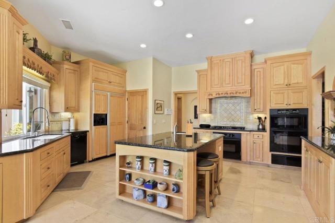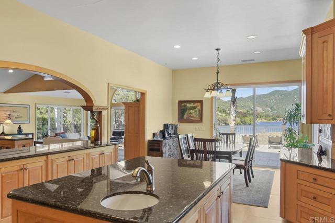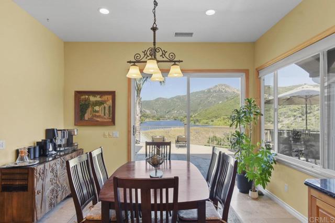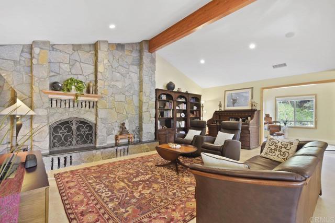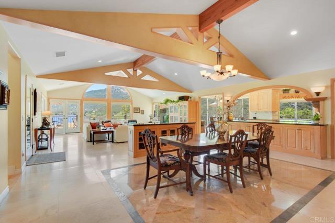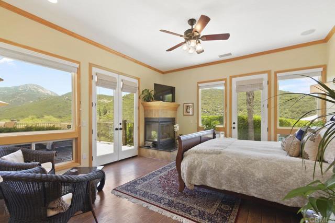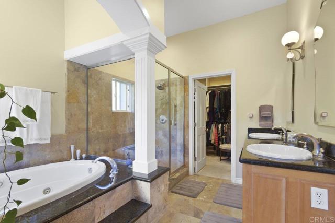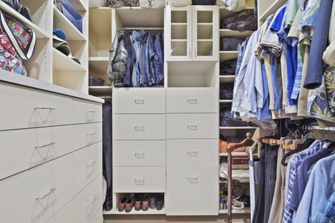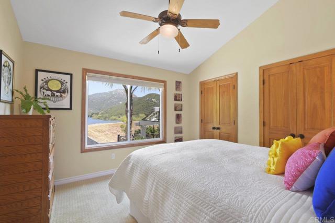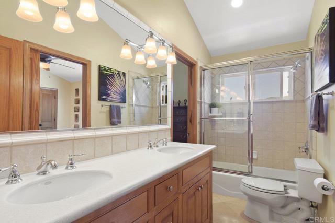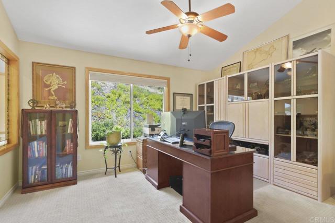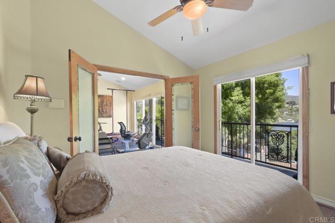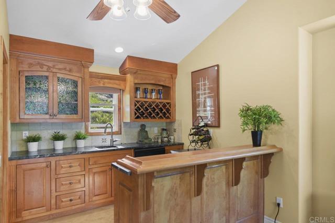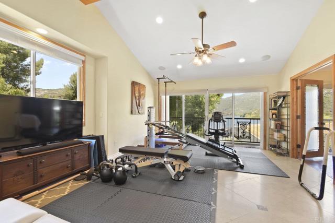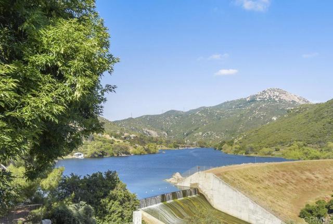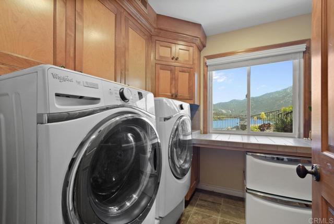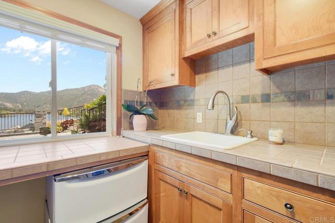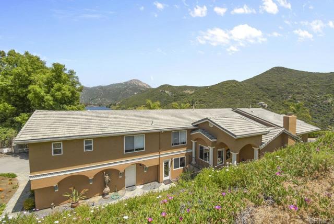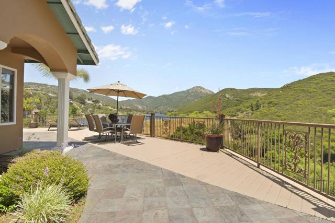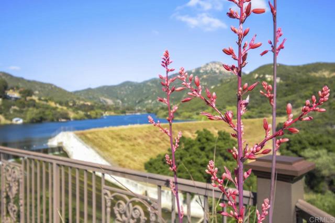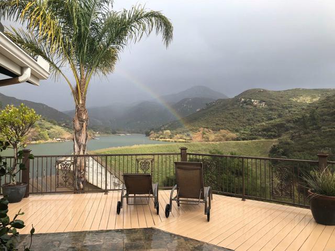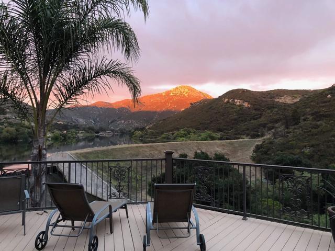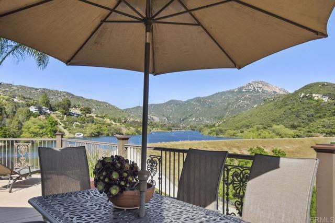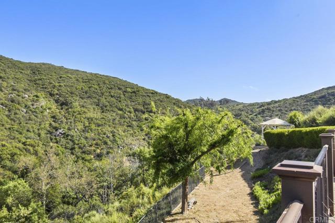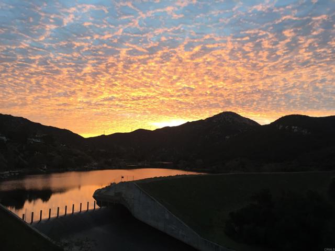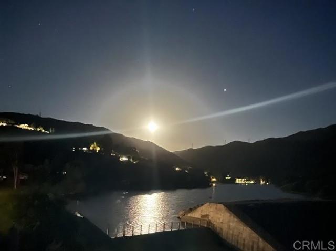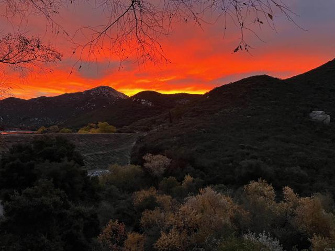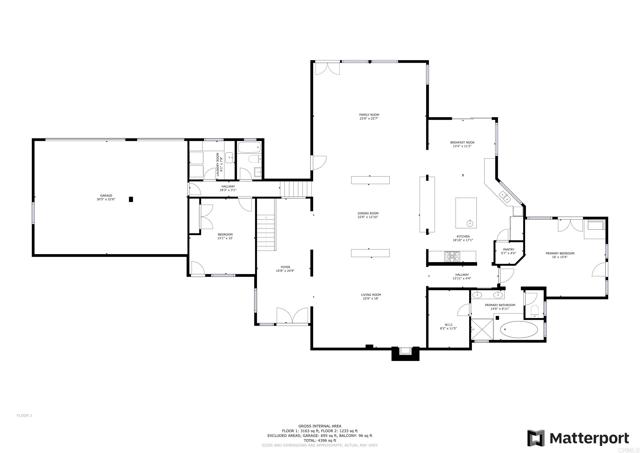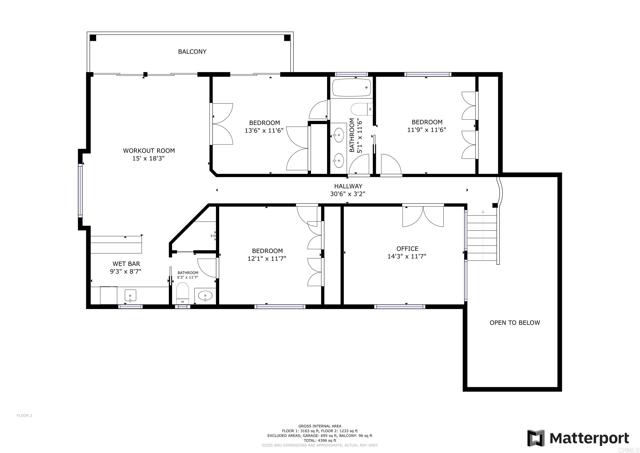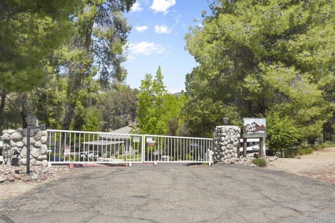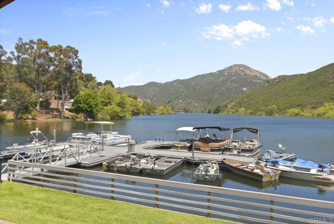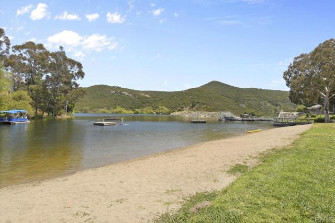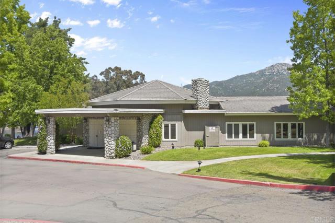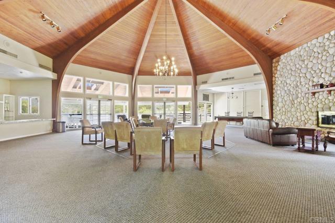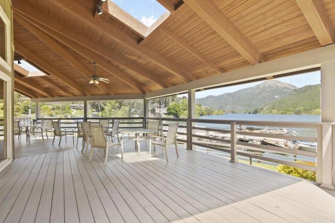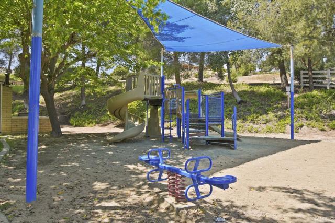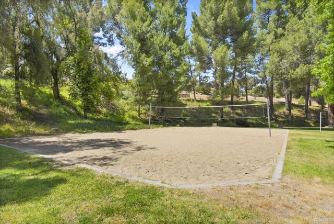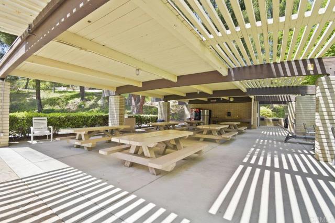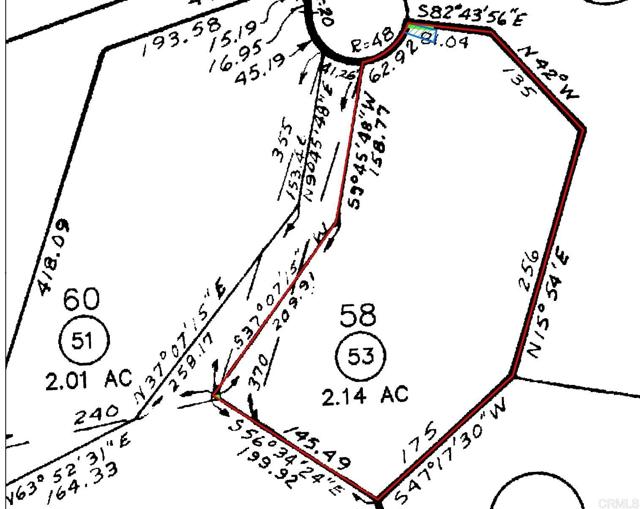3759 Via Cielo Azul, Alpine, CA 91901
- MLS#: PTP2404947 ( Single Family Residence )
- Street Address: 3759 Via Cielo Azul
- Viewed: 12
- Price: $2,250,000
- Price sqft: $517
- Waterfront: No
- Year Built: 1995
- Bldg sqft: 4353
- Bedrooms: 6
- Total Baths: 4
- Full Baths: 4
- Garage / Parking Spaces: 9
- Days On Market: 444
- Acreage: 2.14 acres
- Additional Information
- County: SAN DIEGO
- City: Alpine
- Zipcode: 91901
- District: Grossmont Union
- Provided by: Coldwell Banker West
- Contact: Amy Amy

- DMCA Notice
-
DescriptionDiscover your private oasis at this stunning Palo Verde Lake view home. Note the panoramic lake views, breathtaking sunrises, and serene privacy. This impeccably maintained home features an entry level primary suite, walls of windows, striking accents and an airy, open concept. The spacious kitchen boasts a built in Sub Zero refrigerator, 5 burner gas stove, center island, and breakfast nook. The primary suite includes a fireplace, patio access, a spacious walk in closet with organizer, and a separate tub and shower. Three additional bedrooms each have ensuite bathrooms, plus there's an office with large picture windows. A third living area offers a wet bar, balcony, and an attached bedroom for flexible living arrangements. Spanning over 2 acres, the property combines manicured landscape with natural spaces. Adjacent to the Palo Verde Lake access, enjoy the beach, clubhouse, volleyball courts, fishing and docks with ease. This property is a true gem, inside and out!
Property Location and Similar Properties
Contact Patrick Adams
Schedule A Showing
Features
Appliances
- Built-In
- Dishwasher
- Double Oven
- Disposal
- Gas Cooktop
- Gas Water Heater
- Ice Maker
- Microwave
- Refrigerator
- Water Heater Central
- Water Line to Refrigerator
- Water Purifier
Assessments
- Unknown
Association Amenities
- Barbecue
- Clubhouse
- Controlled Access
- Dock
- Gym/Ex Room
- Hiking Trails
- Horse Trails
- Lake or Pond
- Management
- Other Courts
- Outdoor Cooking Area
- Picnic Area
- Playground
- Sauna
- Tennis Court(s)
- Pickleball
Association Fee
- 127.00
Association Fee Frequency
- Monthly
Common Walls
- No Common Walls
Cooling
- Central Air
Fireplace Features
- Family Room
- Living Room
- Primary Bedroom
Garage Spaces
- 3.00
Heating
- Central
Inclusions
- Sub-zero refrigerator
Interior Features
- 2 Staircases
- Balcony
- Built-in Features
- Ceiling Fan(s)
- Crown Molding
- Granite Counters
- High Ceilings
- Living Room Deck Attached
- Open Floorplan
- Recessed Lighting
- Wet Bar
Laundry Features
- Individual Room
Levels
- Multi/Split
Living Area Source
- Public Records
Lockboxtype
- SentriLock
Lot Features
- 2-5 Units/Acre
- Back Yard
- Close to Clubhouse
- Cul-De-Sac
- Horse Property
- Horse Property Unimproved
- Sprinkler System
Parcel Number
- 5201705300
Parking Features
- Direct Garage Access
- Driveway
- Concrete
- Garage
- Garage Faces Rear
- Gated
- Oversized
- RV Potential
Patio And Porch Features
- Deck
Pool Features
- None
Property Type
- Single Family Residence
Property Condition
- Turnkey
- Updated/Remodeled
Road Surface Type
- Paved
Roof
- Concrete
School District
- Grossmont Union
Security Features
- Automatic Gate
- Carbon Monoxide Detector(s)
- Smoke Detector(s)
- Wired for Alarm System
Sewer
- Conventional Septic
Uncovered Spaces
- 6.00
Utilities
- Electricity Connected
View
- Lake
- Mountain(s)
- Panoramic
Views
- 12
Virtual Tour Url
- https://my.matterport.com/show/?m=PHpfdH5u7ZG
Waterfront Features
- Lake
- Ocean Access
- Lake Front
Year Built
- 1995
Zoning
- R-1:SINGLE FAM-RES
