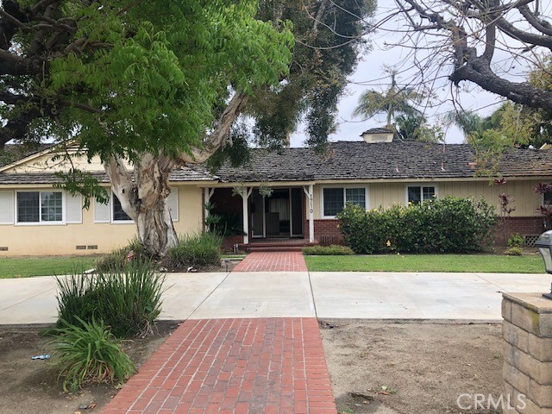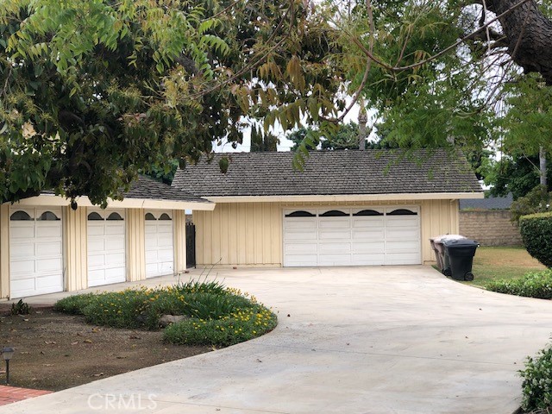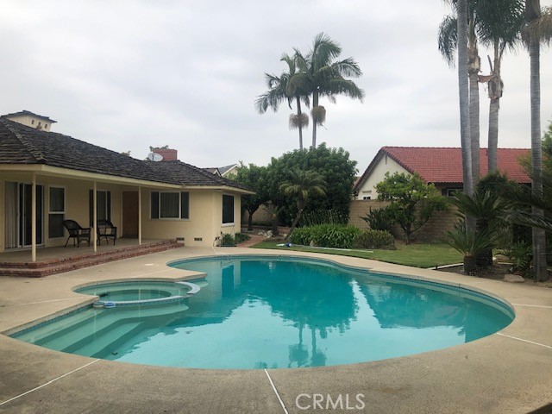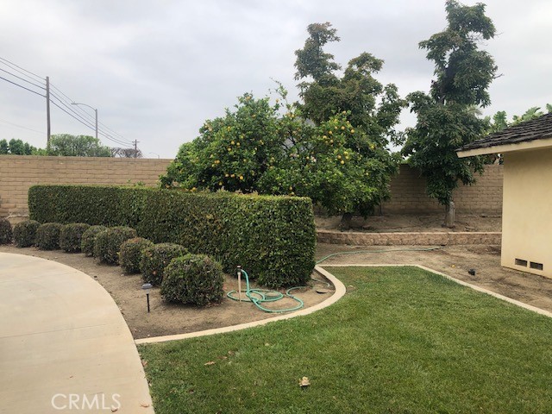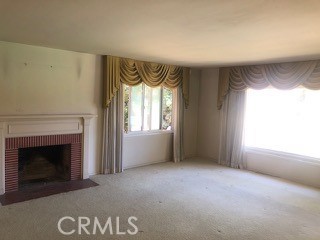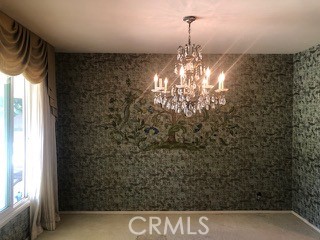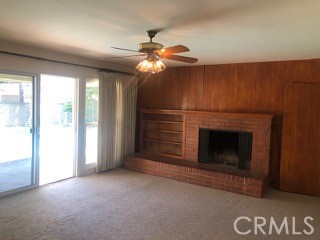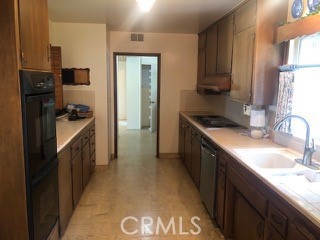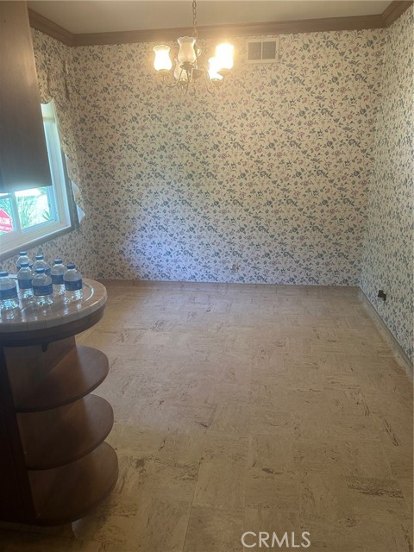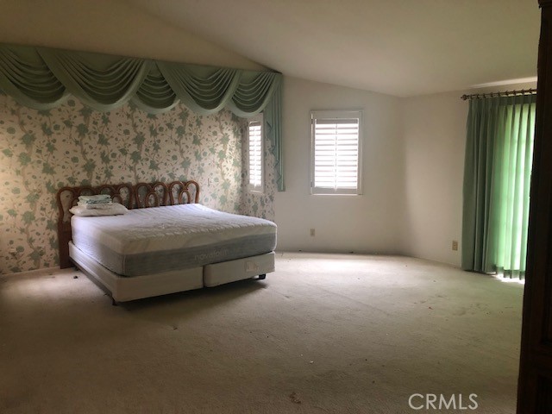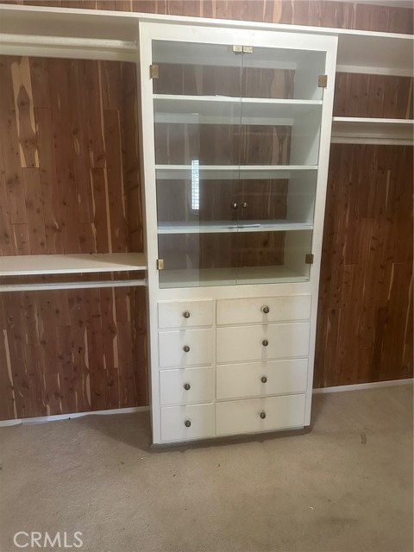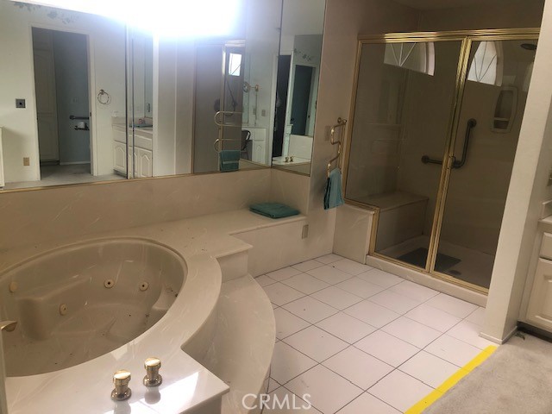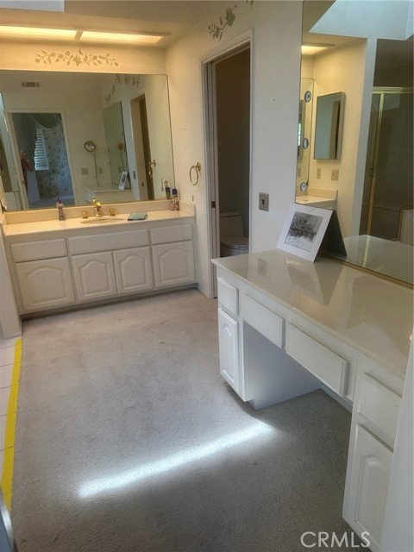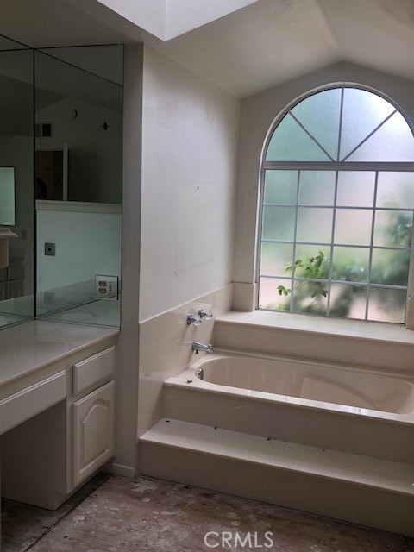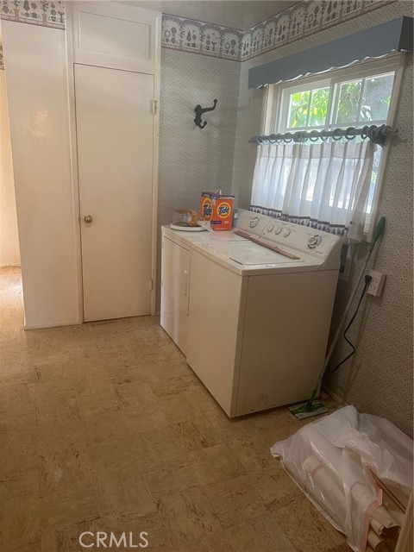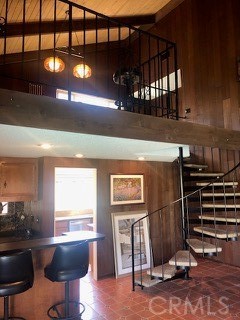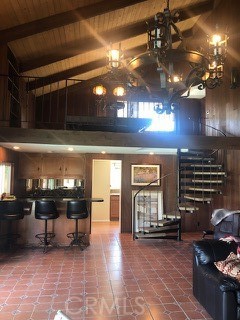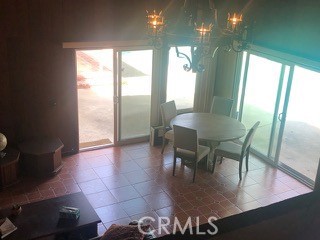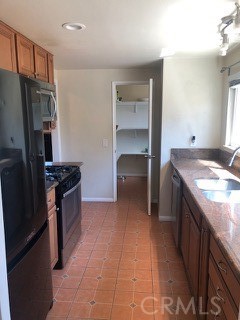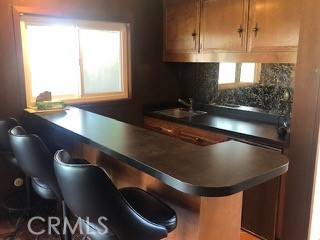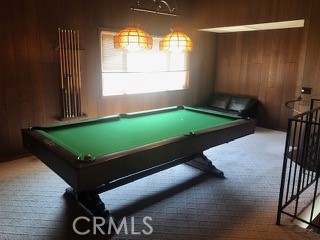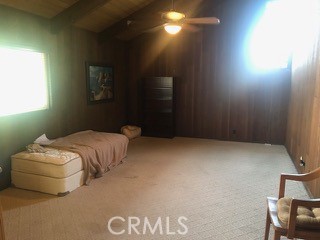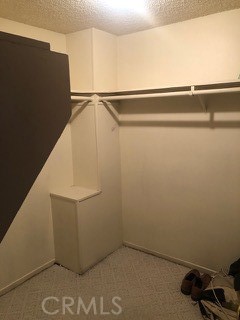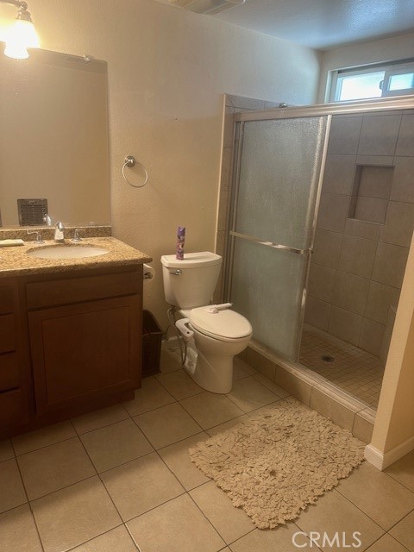1710 Valencia Avenue, Placentia, CA 92870
- MLS#: OC24170306 ( Single Family Residence )
- Street Address: 1710 Valencia Avenue
- Viewed: 1
- Price: $1,559,000
- Price sqft: $345
- Waterfront: Yes
- Wateraccess: Yes
- Year Built: 1954
- Bldg sqft: 4518
- Bedrooms: 4
- Total Baths: 2
- Full Baths: 1
- 1/2 Baths: 1
- Garage / Parking Spaces: 6
- Days On Market: 92
- Additional Information
- County: ORANGE
- City: Placentia
- Zipcode: 92870
- Subdivision: Other (othr)
- District: Placentia Yorba Linda Unified
- High School: ELDOR
- Provided by: OC Homes Realty
- Contact: Carrie Carrie

- DMCA Notice
-
DescriptionRediculously reduced to sell today!!!! Great opportunity on this huge property offering a main single story house: 3 bd/2. 5 ba, living/formal dining/family/eat in kitchen, inside laundry rooms p l u s a separate 2 story pool house w/ full kitchen, living/dining combo, huge upstairs bedroom, bath, walk in closet plus loft (pool table included)!!!!! Combined, over 4500 sq ft of living space!!! Yes, we're selling a unicorn... Like nothing you have ever seen before... And it's the first time ever on the market! Huge lot offers a large pool/spa , 6+ car garages, l o n g driveway for an additional 10+ cars, lush, tropical rear yard landscaping and 4 additional yards w/ several fruit trees (avacados, lemons, oranges). Seriously, you just have to come see this one for yourself to believe it!! Look at the many photos to get an idea of what this property has to offer (yes, it's a fixer but compare and see we are the lowest priced house per sq ft in the entire city plus an enormous lot! )
Property Location and Similar Properties
Contact Patrick Adams
Schedule A Showing
Features
Accessibility Features
- No Interior Steps
Appliances
- Dishwasher
- Electric Cooktop
- Disposal
- Vented Exhaust Fan
- Water Heater
Architectural Style
- Craftsman
- Custom Built
- Ranch
- See Remarks
Assessments
- Unknown
Association Fee
- 0.00
Commoninterest
- None
Common Walls
- No Common Walls
Construction Materials
- Clapboard
- Plaster
- Unknown
- Wood Siding
Cooling
- Central Air
- See Remarks
Country
- US
Days On Market
- 87
Door Features
- Panel Doors
- Sliding Doors
Eating Area
- Breakfast Nook
- Dining Room
- Separated
- See Remarks
Electric
- Electricity - On Property
- Standard
Entry Location
- FRONT
Fencing
- Block
- Chain Link
Fireplace Features
- Family Room
- Living Room
- Gas Starter
Flooring
- Carpet
- Tile
- Vinyl
Foundation Details
- None
- Raised
Garage Spaces
- 6.00
Heating
- Forced Air
High School
- ELDOR
Highschool
- El Dorado
Inclusions
- POOL TABLE IN LOFT
- APPLIANCES IN POOL HOUSE
- WASHER/DRYER IN MAIN HOUSE
Interior Features
- Built-in Features
- Ceiling Fan(s)
- Ceramic Counters
- Pantry
- Pull Down Stairs to Attic
- Wood Product Walls
Laundry Features
- Dryer Included
- In Garage
- Individual Room
- Inside
- Washer Included
Levels
- One
Living Area Source
- Assessor
Lockboxtype
- None
- See Remarks
Lot Features
- Back Yard
- Front Yard
- Garden
- Landscaped
- Lawn
- Lot 20000-39999 Sqft
- Irregular Lot
- Level
- Near Public Transit
- Sprinkler System
- Yard
Other Structures
- Second Garage Detached
- Two On A Lot
Parcel Number
- 33656515
Parking Features
- Circular Driveway
- Driveway
- Concrete
- Garage
- Garage Faces Front
- Garage Faces Side
- Garage - Three Door
- Garage - Two Door
- Garage Door Opener
- Oversized
- RV Potential
- See Remarks
- Workshop in Garage
Patio And Porch Features
- Brick
- Concrete
- Covered
- Porch
- Front Porch
- See Remarks
Pool Features
- Private
- Filtered
- Gunite
- In Ground
- See Remarks
Postalcodeplus4
- 2731
Property Type
- Single Family Residence
Property Condition
- Additions/Alterations
- Building Permit
- Fixer
- Repairs Cosmetic
Road Frontage Type
- City Street
Road Surface Type
- Paved
Roof
- Shake
- Wood
School District
- Placentia-Yorba Linda Unified
Security Features
- Carbon Monoxide Detector(s)
- Security Lights
- Security System
- Smoke Detector(s)
- Wired for Alarm System
Sewer
- Public Sewer
Spa Features
- Private
- Gunite
- See Remarks
Subdivision Name Other
- OTHER
Utilities
- Cable Available
- Electricity Connected
- Natural Gas Connected
- Phone Available
- Sewer Connected
- Water Connected
View
- None
Water Source
- Public
Window Features
- Blinds
- Double Pane Windows
- Drapes
- Plantation Shutters
- Skylight(s)
Year Built
- 1954
Year Built Source
- Assessor

