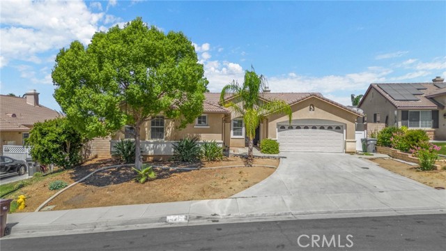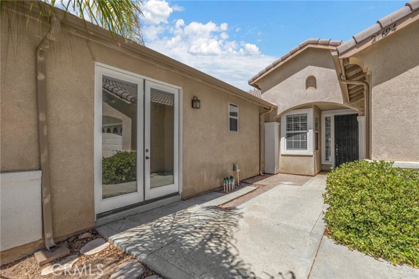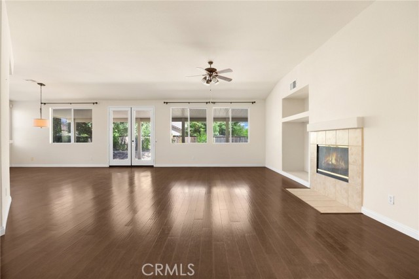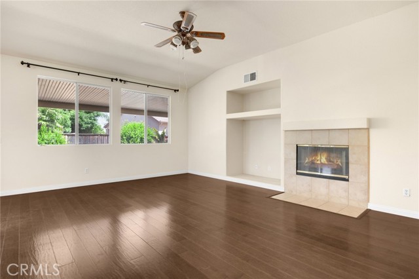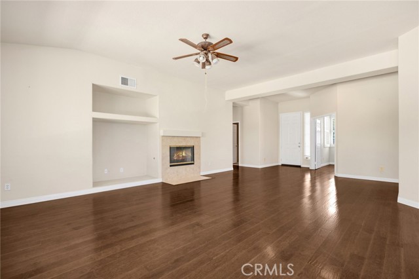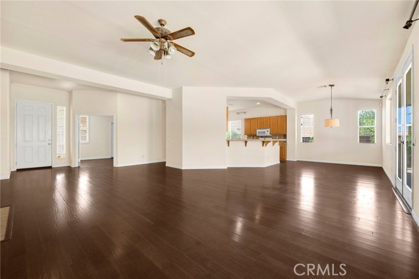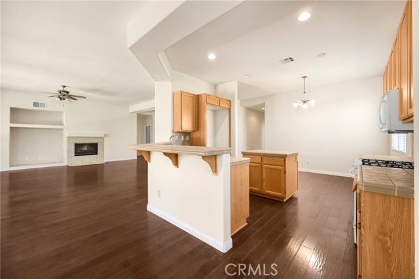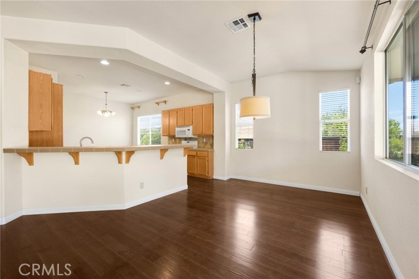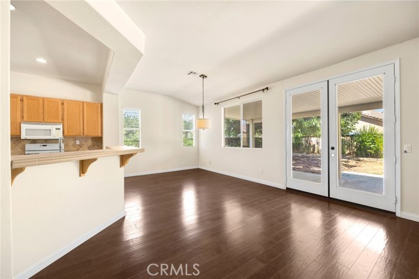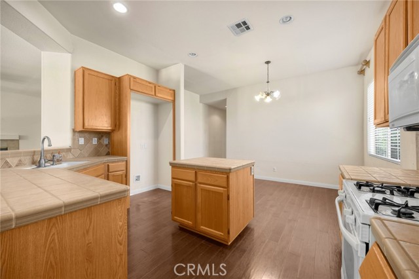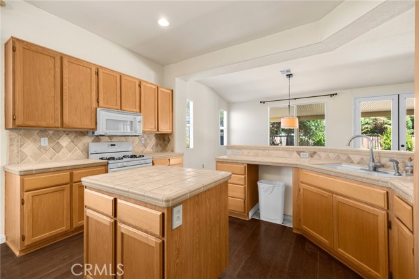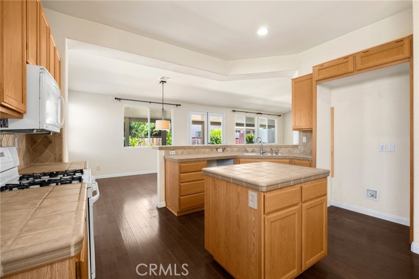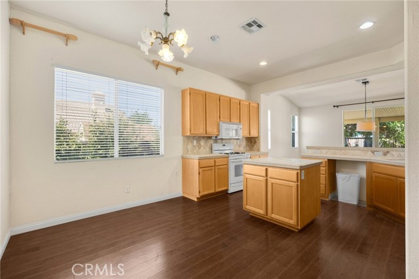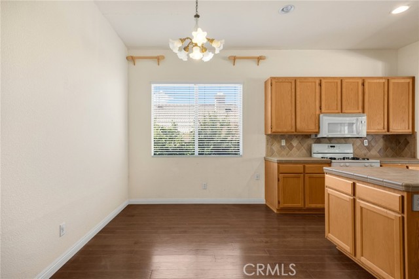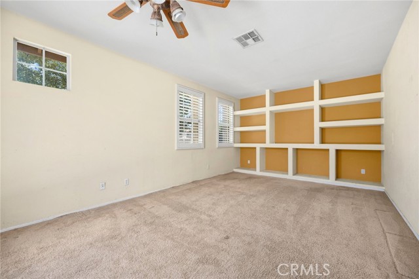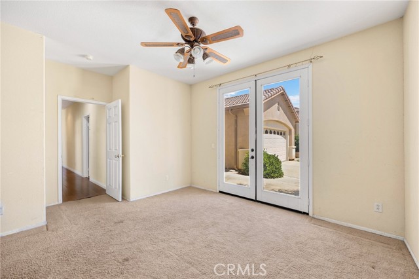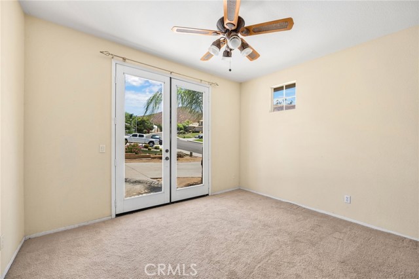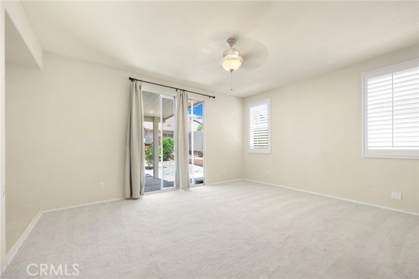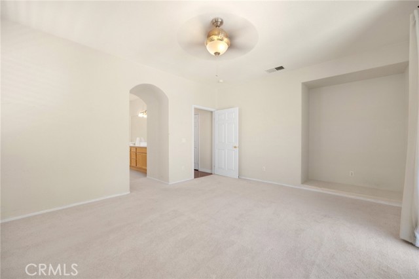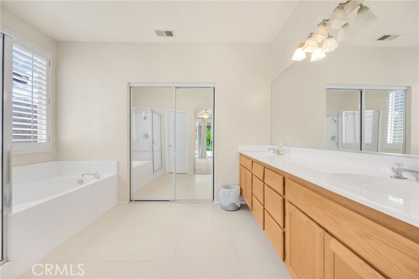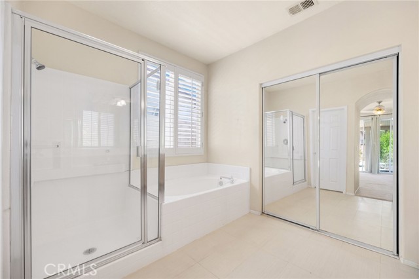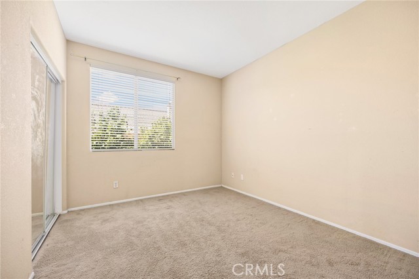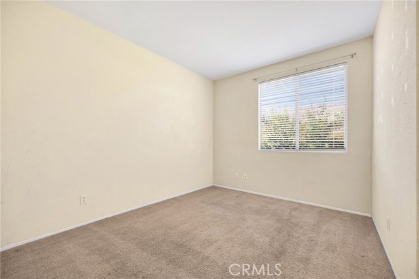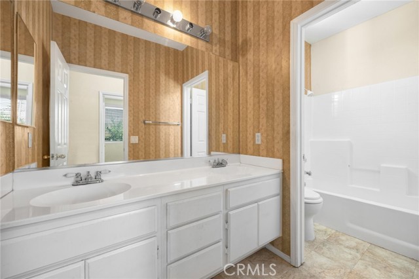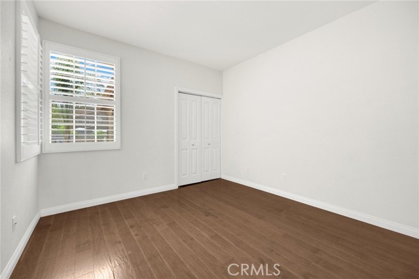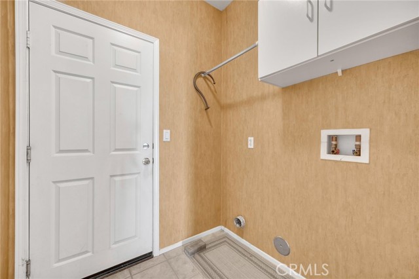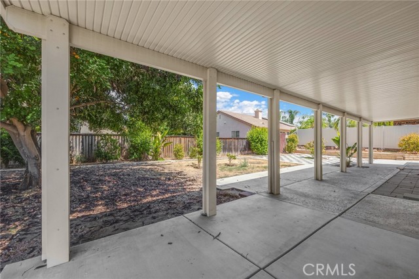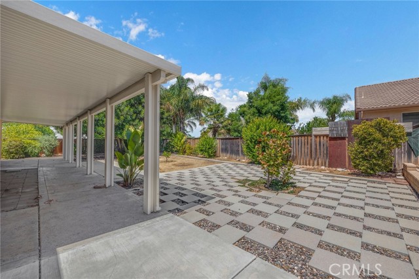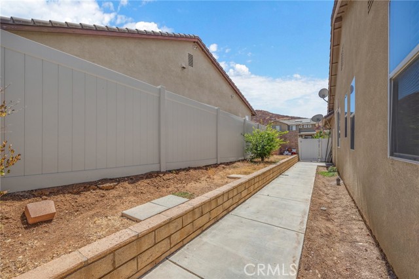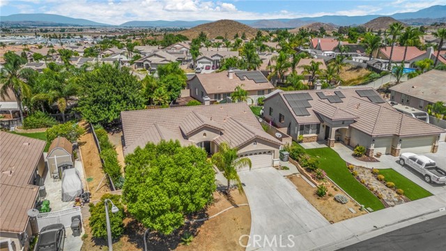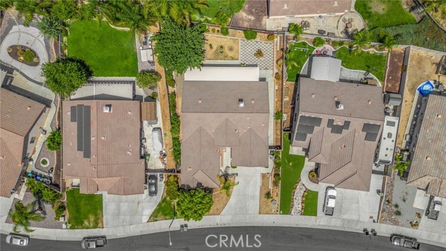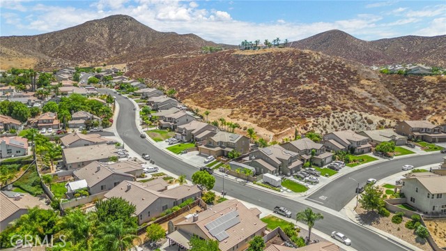27694 Hub Circle, Menifee, CA 92585
- MLS#: PW24170261 ( Single Family Residence )
- Street Address: 27694 Hub Circle
- Viewed: 10
- Price: $529,900
- Price sqft: $211
- Waterfront: Yes
- Wateraccess: Yes
- Year Built: 2003
- Bldg sqft: 2512
- Bedrooms: 4
- Total Baths: 2
- Full Baths: 2
- Garage / Parking Spaces: 2
- Days On Market: 156
- Additional Information
- County: RIVERSIDE
- City: Menifee
- Zipcode: 92585
- District: Perris Union High
- Elementary School: FRECRE
- Middle School: HANCHR
- High School: HERITA
- Provided by: T.N.G. Real Estate Consultants
- Contact: Tabita Tabita

- DMCA Notice
-
DescriptionFIXER AS IS Beautiful Single Story Spacious 2,512 SF Open Floor Plan Home in need of some help. Consists of 4 Bedrooms, 2 Baths, Bonus Den with Double Entry Doors has Media Niche & Built in Shelving, Family Room with Fireplace, Formal Dining, Breakfast Bar, Plus Separate In Kitchen Breakfast Nook Area, Walk in Pantry, Kitchen Island, Interior Laundry Room with Cabinetry and Sink. High Ceilings throughout, Private Primary Suite with Large Primary Bathroom featuring Soaking Tub, Separate Shower and Walk in Closet on east side of home while all other rooms are located on west side of home. Great lay out!!! Close to Shops, Services and the 215 FWY. A MUST SEE TO APPRECIATE THE VALUE!!!
Property Location and Similar Properties
Contact Patrick Adams
Schedule A Showing
Features
Accessibility Features
- No Interior Steps
Appliances
- Free-Standing Range
- Disposal
- Gas Range
- Microwave
- Water Heater
Architectural Style
- Contemporary
Assessments
- Special Assessments
Association Fee
- 0.00
Commoninterest
- None
Common Walls
- No Common Walls
Construction Materials
- Drywall Walls
- Stucco
Cooling
- Central Air
Country
- US
Days On Market
- 131
Direction Faces
- South
Door Features
- Mirror Closet Door(s)
- Panel Doors
Eating Area
- Breakfast Counter / Bar
- Dining Room
- In Kitchen
Electric
- Electricity - On Property
Elementary School
- FRECRE
Elementaryschool
- Freedom Crest
Entry Location
- South
Fencing
- Wood
Fireplace Features
- Living Room
- Gas
Flooring
- Carpet
- Wood
Foundation Details
- Slab
Garage Spaces
- 2.00
Heating
- Central
High School
- HERITA
Highschool
- Heritage
Interior Features
- Ceiling Fan(s)
- Ceramic Counters
- High Ceilings
- Tile Counters
Laundry Features
- Gas Dryer Hookup
- Individual Room
- Inside
- Washer Hookup
Levels
- One
Living Area Source
- Assessor
Lockboxtype
- Supra
Lot Features
- Back Yard
- Front Yard
- Rectangular Lot
Middle School
- HANCHR
Middleorjuniorschool
- Hans Christensen
Parcel Number
- 336462004
Parking Features
- Driveway
- Concrete
- Garage
- Garage Faces Front
- Garage - Single Door
Patio And Porch Features
- Covered
- Patio
- Slab
Pool Features
- None
Postalcodeplus4
- 4900
Property Type
- Single Family Residence
Property Condition
- Fixer
Road Frontage Type
- City Street
Roof
- Tile
School District
- Perris Union High
Security Features
- Carbon Monoxide Detector(s)
- Smoke Detector(s)
Sewer
- Public Sewer
Spa Features
- None
Utilities
- Electricity Connected
- Natural Gas Connected
- Sewer Connected
- Water Connected
View
- Hills
Views
- 10
Virtual Tour Url
- https://listings.seantraceyphotography.com/sites/qannmre/unbranded
Water Source
- Public
Window Features
- Double Pane Windows
Year Built
- 2003
Year Built Source
- Assessor
Zoning
- R-1
