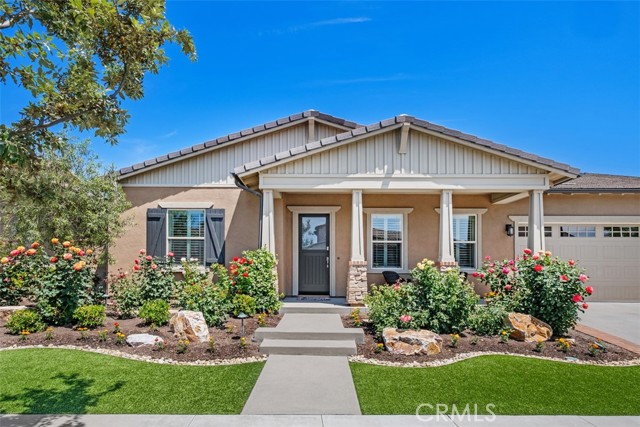14 Volar Street, Rancho Mission Viejo, CA 92694
- MLS#: NP24171047 ( Single Family Residence )
- Street Address: 14 Volar Street
- Viewed: 6
- Price: $1,949,500
- Price sqft: $837
- Waterfront: No
- Year Built: 2018
- Bldg sqft: 2330
- Bedrooms: 2
- Total Baths: 3
- Full Baths: 2
- 1/2 Baths: 1
- Garage / Parking Spaces: 2
- Days On Market: 511
- Additional Information
- County: ORANGE
- City: Rancho Mission Viejo
- Zipcode: 92694
- Subdivision: Alondra (esalon)
- District: Capistrano Unified
- Middle School: OTHER
- High School: SAJUHI
- Provided by: Surterre Properties Inc.
- Contact: Bethanie Bethanie

- DMCA Notice
-
DescriptionWelcome to the beautiful community of Esencia, where Alondra, Plan 1 built by Shea Homes offers luxurious resort style living for the 55+ community. This stunning single level home boasts soaring 10 foot ceilings, creating a spacious and open atmosphere throughout. The elegant white shaker cabinets with soft close functionality, sleek quartz countertops, and upgraded flooring add a sophisticated touch. The spacious dining room comfortably seats 12 people, making it ideal for hosting gatherings. In the living area, two sets of bi fold doors seamlessly connect to a serene California room, complete with a cozy fireplace. An electric roll down screen enhances the space, offering a comfortable indoor outdoor experience. The low maintenance backyard has been thoughtfully designed with comfort and style in mind, featuring an inviting water feature and an expansive firepitperfect for relaxing or entertaining. The luxurious primary bath invites you to unwind with a soaking tub, while a spacious office with an optional Murphy bed provides flexibility for accommodating guests or for use as a dedicated workspace. This turn key home truly has it all, combining comfort, style, and convenience for the ideal 55+ lifestyle.
Property Location and Similar Properties
Contact Patrick Adams
Schedule A Showing
Features
Accessibility Features
- Doors - Swing In
Appliances
- Built-In Range
- Convection Oven
- Dishwasher
- Electric Oven
- Freezer
- Disposal
- Gas Range
- Microwave
- Range Hood
- Refrigerator
- Self Cleaning Oven
- Tankless Water Heater
- Vented Exhaust Fan
- Water Heater
Assessments
- CFD/Mello-Roos
Association Amenities
- Pickleball
- Pool
- Spa/Hot Tub
- Fire Pit
- Barbecue
- Picnic Area
- Playground
- Dog Park
- Tennis Court(s)
- Bocce Ball Court
- Sport Court
- Other Courts
- Biking Trails
- Hiking Trails
- Gym/Ex Room
- Clubhouse
- Banquet Facilities
- Recreation Room
- Meeting Room
- Security
Association Fee
- 388.00
Association Fee Frequency
- Monthly
Builder Model
- Plan 1
Builder Name
- Shea Homes
Commoninterest
- None
Common Walls
- No Common Walls
Construction Materials
- Stucco
Cooling
- Central Air
- SEER Rated 13-15
Country
- US
Days On Market
- 45
Eating Area
- Dining Room
Entry Location
- Front
Fencing
- Block
- Wrought Iron
Fireplace Features
- Outside
- Gas
Flooring
- Carpet
- Tile
- Wood
Garage Spaces
- 2.00
Heating
- Central
- Forced Air
High School
- SAJUHI
Highschool
- San Juan Hills
Interior Features
- Built-in Features
- High Ceilings
- Open Floorplan
- Pantry
- Recessed Lighting
Laundry Features
- Gas Dryer Hookup
- Individual Room
- Inside
- Washer Hookup
Levels
- One
Living Area Source
- Assessor
Lockboxtype
- None
- See Remarks
Lot Features
- Back Yard
- Close to Clubhouse
- Landscaped
- Level
- Yard
Middle School
- OTHER
Middleorjuniorschool
- Other
Parcel Number
- 75546237
Parking Features
- Built-In Storage
- Direct Garage Access
- Driveway
- Garage
- Garage - Single Door
Patio And Porch Features
- Covered
- Enclosed
- Front Porch
Pool Features
- Association
- Community
Postalcodeplus4
- 1860
Property Type
- Single Family Residence
Property Condition
- Turnkey
Road Surface Type
- Paved
Roof
- Concrete
School District
- Capistrano Unified
Security Features
- Carbon Monoxide Detector(s)
- Fire and Smoke Detection System
- Fire Sprinkler System
- Smoke Detector(s)
Sewer
- Public Sewer
Spa Features
- Association
- Community
Subdivision Name Other
- Alondra (ESALON)
View
- None
Virtual Tour Url
- https://tours.previewfirst.com/ml/143462
Water Source
- Public
Window Features
- Double Pane Windows
- Plantation Shutters
- Screens
- Shutters
Year Built
- 2018
Year Built Source
- Builder


