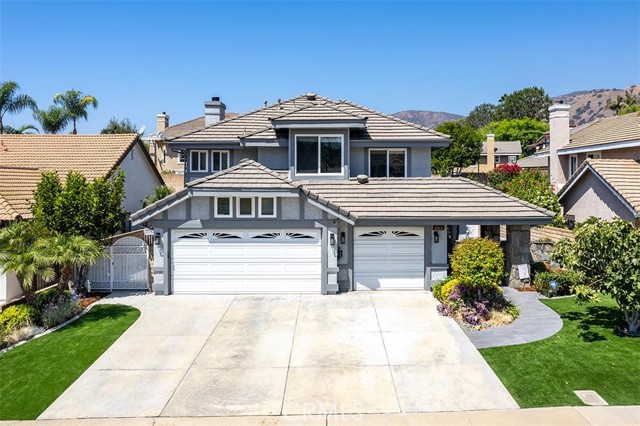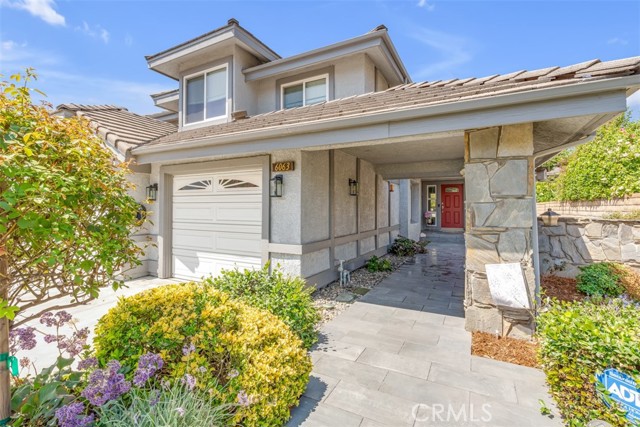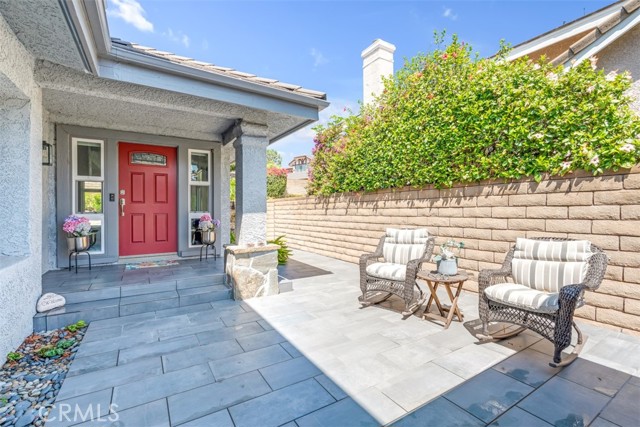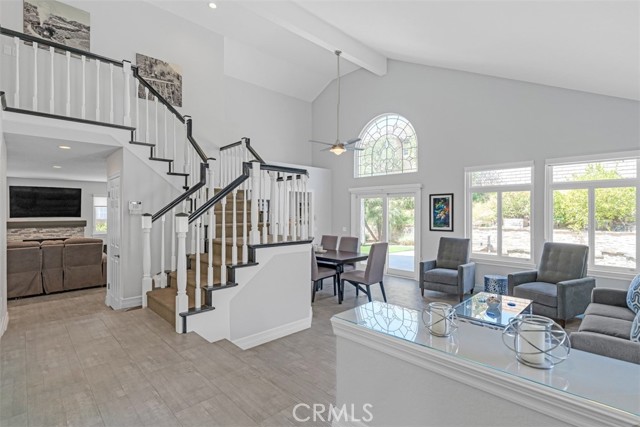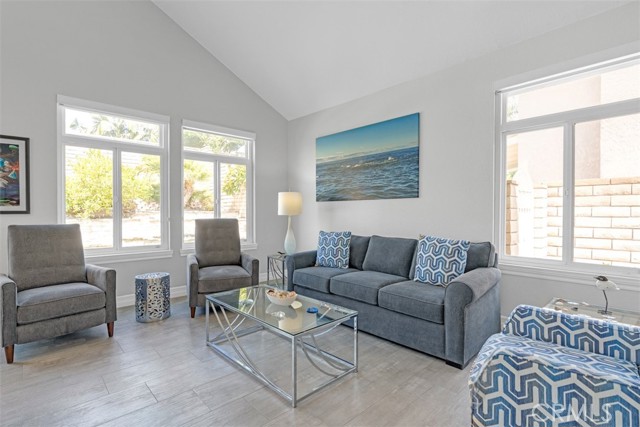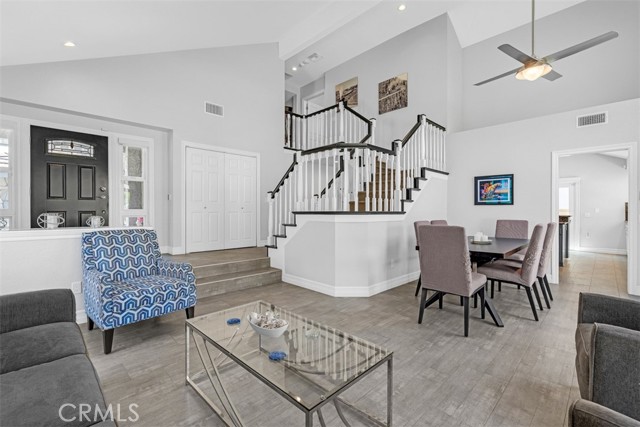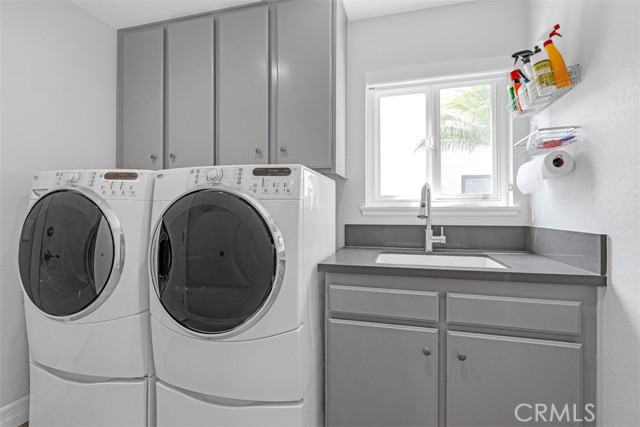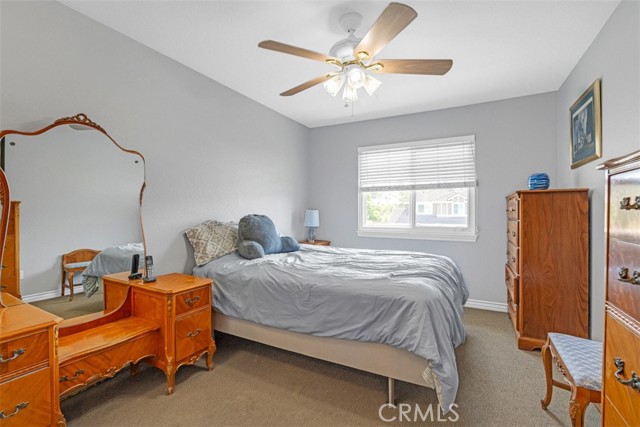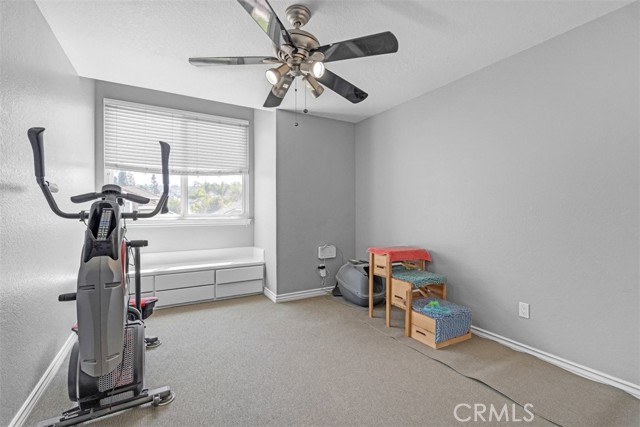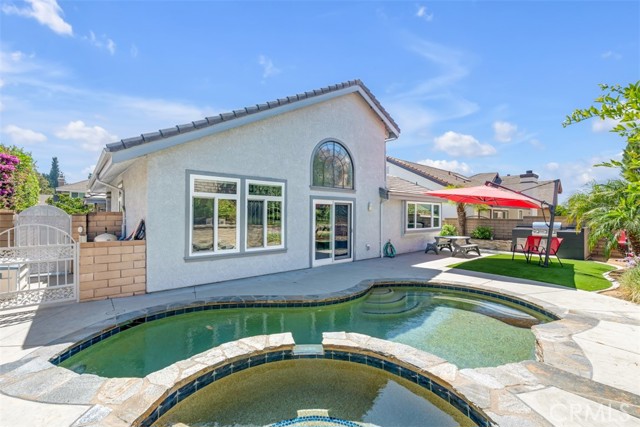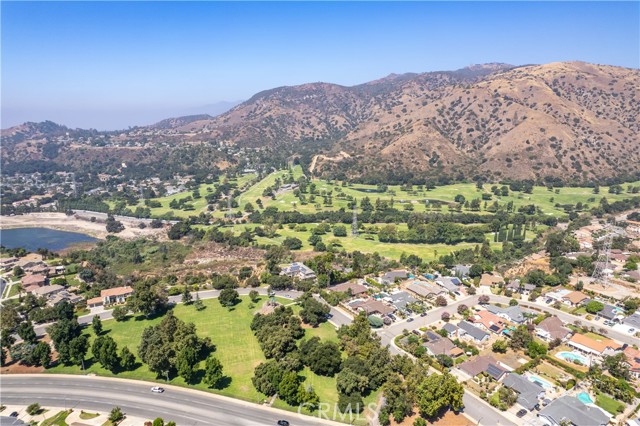6063 Via Toledo, La Verne, CA 91750
- MLS#: CV24171306 ( Single Family Residence )
- Street Address: 6063 Via Toledo
- Viewed: 1
- Price: $1,258,800
- Price sqft: $562
- Waterfront: Yes
- Wateraccess: Yes
- Year Built: 1986
- Bldg sqft: 2239
- Bedrooms: 4
- Total Baths: 3
- Full Baths: 3
- Garage / Parking Spaces: 6
- Days On Market: 89
- Additional Information
- County: LOS ANGELES
- City: La Verne
- Zipcode: 91750
- District: Bonita Unified
- Elementary School: OAKMES
- Middle School: RAMONA
- High School: BONITA
- Provided by: RE/MAX INNOVATIONS
- Contact: CHERYL CHERYL

- DMCA Notice
-
DescriptionBEAUTIFUL FOUR BEDROOM CUL DE SAC POOL HOME IN A COVETED NORTH LA VERNE NEIGHBORHOOD! NO HOA! Attractive, low maintenance landscaping and a serene covered tiled walkway and entry welcome you to this stunning home. The front door with leaded glass opens to the formal entry overlooking the stylish modern stairway, and the light and bright living room & dining room with its soaring two story cathedral ceiling. A gorgeous leaded glass arched window compliments the dining room. The kitchen is open to the eating area & the family room and features an abundance of cabinets with slide out shelves, beautiful granite countertops, black appliances, and an island with a 36 Wolf electric cooktop. Enjoy beautiful backyard views from the expansive window above the kitchen sink area. Relax & entertain in the family room with its stacked stone fireplace, and wet bar with granite countertop. A bedroom/office, a remodeled full bathroom, and a large indoor laundry room with direct access to the 3 car garage complete the downstairs. Upstairs, there are 3 bedrooms and two full bathrooms. The primary bedroom feels spacious with its cathedral ceiling and features built in cabinets for entertainment devices as well as dresser/closet space. The luxurious primary bathroom showcases a walk in closet, dual sinks with granite countertop & glass tile backsplash, and a separate shower and soaking tub boasting glass tiles. Additional features of this lovely home include wood look tile flooring downstairs, recessed lighting, Milgard Low E dual pane windows & sliding doors, ADT security system, whole house fan, ceiling fans, 5 ton A/C, pool equipment with Easy Touch Control System, irrigation drip system, & automated outdoor lights. The entertainers backyard offers hours of fun and relaxation with the heated pebble pool and spa, luxury artificial grass area with a huge outdoor umbrella, and an outdoor island with a 36 Fire Magic propane grill, side burner, cooler, and storage. This home is in a prime location with award winning schools and is close to hiking, biking, horse trails, an equestrian center, parks, golf courses, and more!
Property Location and Similar Properties
Contact Patrick Adams
Schedule A Showing
Features
Appliances
- Dishwasher
- Electric Cooktop
- Disposal
- Gas Oven
- Gas Water Heater
- Ice Maker
- Microwave
- Refrigerator
- Vented Exhaust Fan
- Water Heater
- Water Line to Refrigerator
Assessments
- Special Assessments
Association Fee
- 0.00
Builder Name
- Lewis Homes
Commoninterest
- None
Common Walls
- No Common Walls
Cooling
- Central Air
- ENERGY STAR Qualified Equipment
- SEER Rated 16+
- Whole House Fan
Country
- US
Days On Market
- 68
Door Features
- Panel Doors
- Sliding Doors
Eating Area
- Dining Room
- In Kitchen
Electric
- 220 Volts
- Electricity - On Property
Elementary School
- OAKMES
Elementaryschool
- Oak Mesa
Entry Location
- Front
Exclusions
- Television
Fencing
- Block
Fireplace Features
- Family Room
- Gas
- Wood Burning
Flooring
- Carpet
- Tile
Foundation Details
- Slab
Garage Spaces
- 3.00
Heating
- Central
- Forced Air
High School
- BONITA
Highschool
- Bonita
Inclusions
- Outdoor Island w/Propane Grill
- Outdoor umbrella
- Microwave & Refridgerator
- Washer & Dryer
Interior Features
- Block Walls
- Cathedral Ceiling(s)
- Ceiling Fan(s)
- Copper Plumbing Full
- Granite Counters
- Pantry
- Pull Down Stairs to Attic
- Recessed Lighting
- Two Story Ceilings
- Wet Bar
Laundry Features
- Dryer Included
- Gas & Electric Dryer Hookup
- Individual Room
- Inside
- Washer Hookup
- Washer Included
Levels
- Two
Living Area Source
- Assessor
Lockboxtype
- None
- See Remarks
Lot Features
- Back Yard
- Cul-De-Sac
- Front Yard
- Landscaped
- Lot 6500-9999
- Sprinklers Drip System
- Sprinklers Timer
Middle School
- RAMONA
Middleorjuniorschool
- Ramona
Parcel Number
- 8664044021
Parking Features
- Direct Garage Access
- Driveway
- Garage
- Garage Faces Front
Patio And Porch Features
- Concrete
Pool Features
- Private
- Heated
- In Ground
- Pebble
Postalcodeplus4
- 1613
Property Type
- Single Family Residence
Property Condition
- Turnkey
- Updated/Remodeled
Road Frontage Type
- City Street
Road Surface Type
- Paved
Roof
- Tile
School District
- Bonita Unified
Security Features
- 24 Hour Security
- Carbon Monoxide Detector(s)
- Closed Circuit Camera(s)
- Smoke Detector(s)
- Wired for Alarm System
Sewer
- Public Sewer
Spa Features
- Private
- Heated
- In Ground
Uncovered Spaces
- 3.00
Utilities
- Electricity Available
- Electricity Connected
- Natural Gas Available
- Natural Gas Connected
- Phone Available
- Phone Connected
- Sewer Available
- Sewer Connected
- Underground Utilities
- Water Available
- Water Connected
View
- Mountain(s)
- Pool
Virtual Tour Url
- https://www.qwikvid.com/realestate/go/v1/mls/?idx=aQPumc2NOzoXBiVAfyjEcYfjvhMwcapw
Water Source
- Public
Window Features
- Blinds
- Double Pane Windows
Year Built
- 1986
Year Built Source
- Assessor
Zoning
- LVPR2D*
