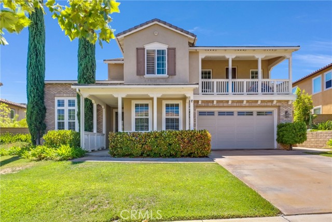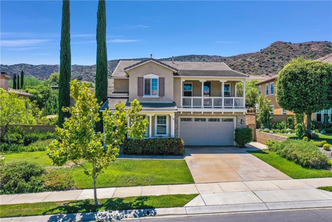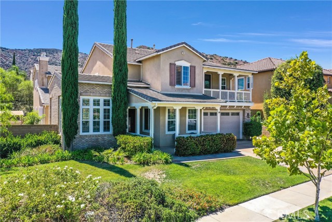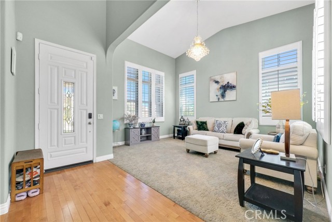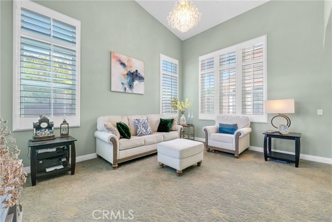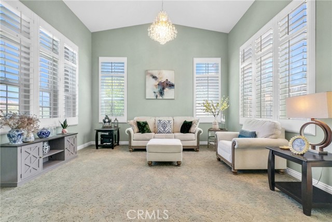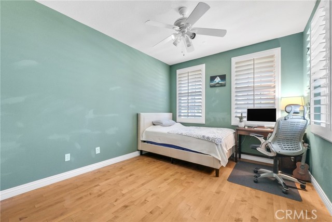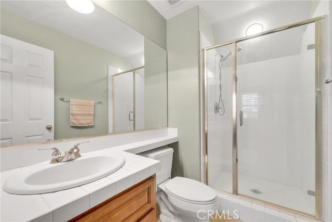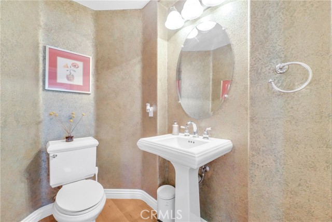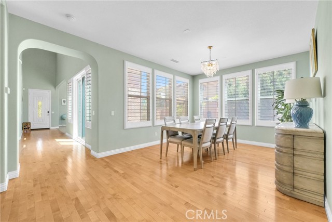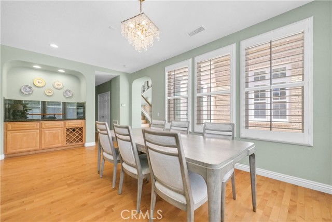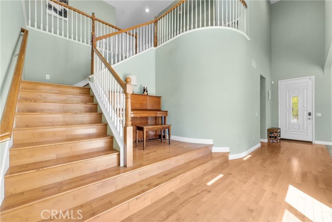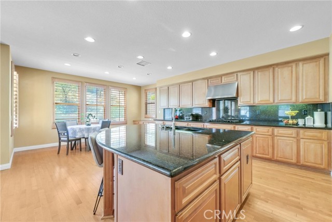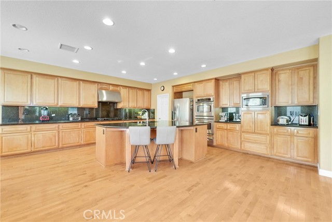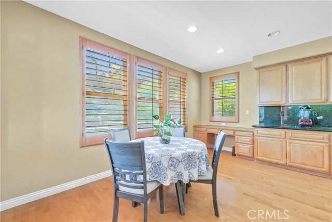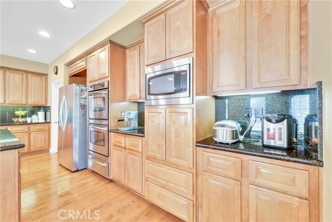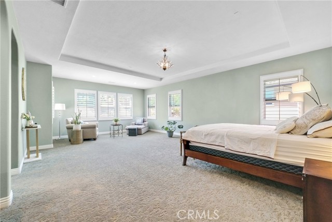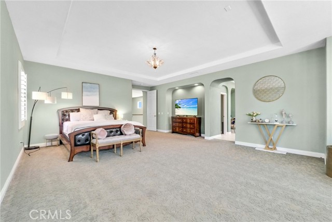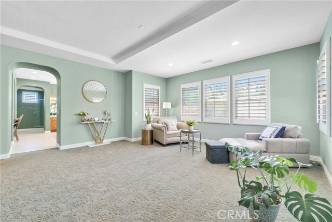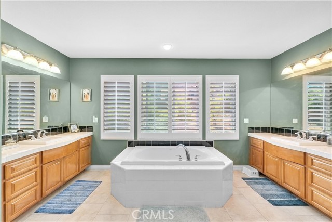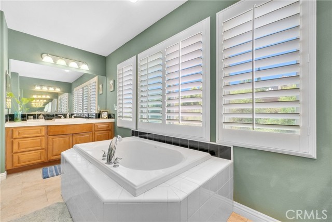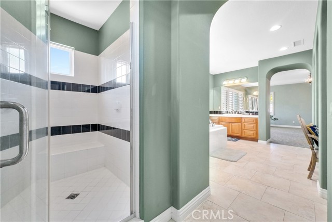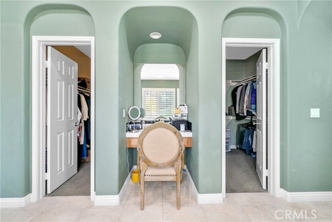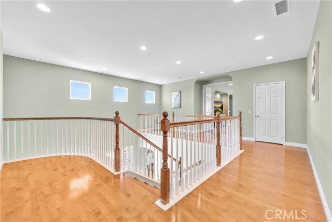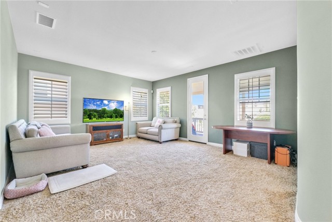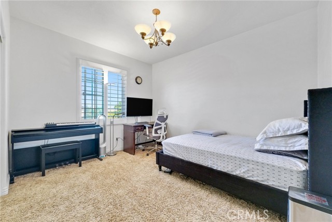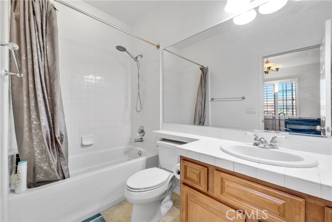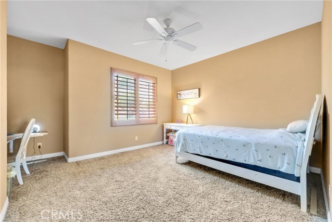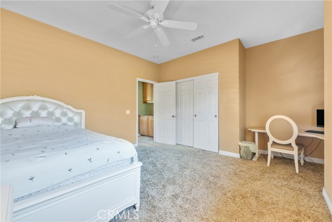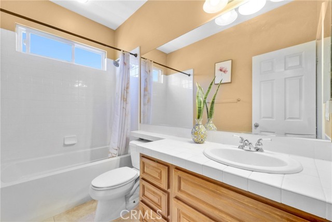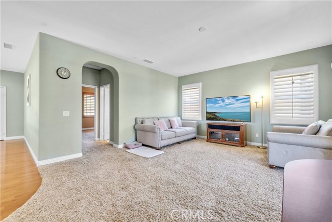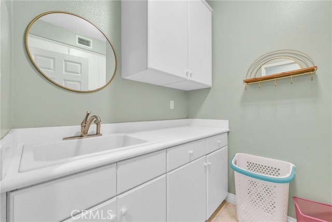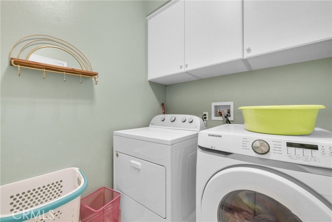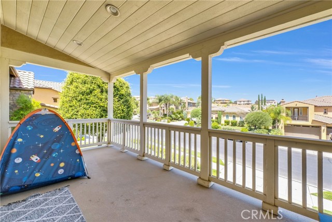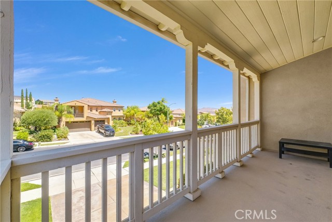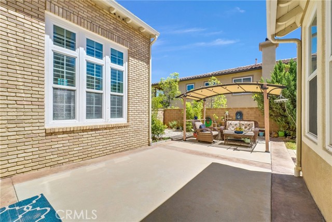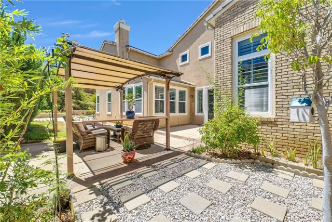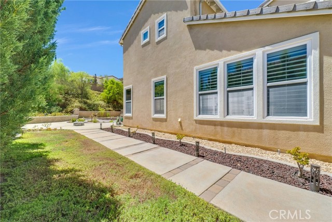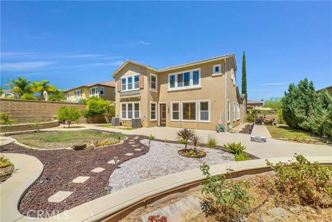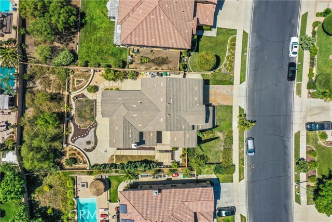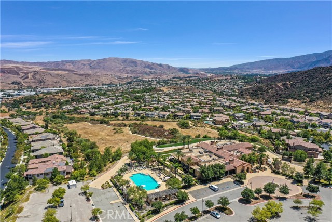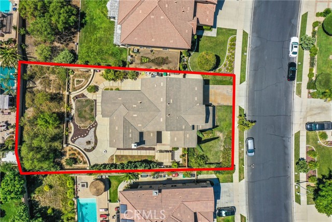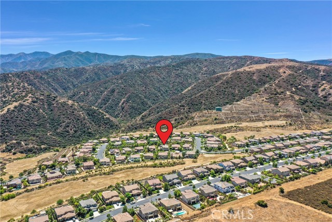7721 Sanctuary Drive, Corona, CA 92883
- MLS#: TR24170358 ( Single Family Residence )
- Street Address: 7721 Sanctuary Drive
- Viewed: 12
- Price: $1,159,800
- Price sqft: $280
- Waterfront: No
- Year Built: 2005
- Bldg sqft: 4142
- Bedrooms: 4
- Total Baths: 5
- Full Baths: 4
- 1/2 Baths: 1
- Garage / Parking Spaces: 4
- Days On Market: 420
- Additional Information
- County: RIVERSIDE
- City: Corona
- Zipcode: 92883
- Subdivision: Horsethief Canyon
- District: Corona Norco Unified
- Elementary School: TEMVAL
- Provided by: Keller Williams Signature Realty
- Contact: Xiaoling Xiaoling

- DMCA Notice
-
DescriptionWelcome to the luxury estate, guard gated community of "The Retreat." This unique home, with 4,147 sqft. of living space on a large 13,068 sqft. lot, features 4 Bedrooms and 5 Bathrooms. Each bedroom has its own bathroom for privacy. Main floor has a one bedroom suite. The primary bedroom suite is the largest layout in the community. Open spacious floor plan, with high ceilings in the living room. All windows are adorned with stylish shutters. Hardwood flooring throughout hallway, dining room, down stair bedroom, kitchen and stairs. Gourmet kitchen, granite countertop and large island. Walk in pantry, built in kitchen desk and ample cabinets. Formal dining room with view of courtyard. Upstairs, youll find a double door entrance to the large primary bedroom. Primary bathroom with a large bathtub, separate shower stall, three vanities and two large walk in closets. Large bonus room/loft with balcony. Backyard has fruit trees and flowers. Direct access to the epoxy floored, four car tandem garage. Community with parks ,pool, playroom, sport courts and walking trails. Easy access to freeways, conveniently located to nearby shopping areas, restaurants, theaters and schools. Ready to move in condition.
Property Location and Similar Properties
Contact Patrick Adams
Schedule A Showing
Features
Appliances
- Built-In Range
- Convection Oven
- Dishwasher
- Disposal
- Gas Oven
- Gas Cooktop
- Gas Water Heater
Architectural Style
- Contemporary
Assessments
- CFD/Mello-Roos
Association Amenities
- Pool
- Playground
- Sport Court
Association Fee
- 269.00
Association Fee Frequency
- Monthly
Commoninterest
- Planned Development
Common Walls
- No Common Walls
Cooling
- Central Air
Country
- US
Days On Market
- 243
Door Features
- Double Door Entry
Eating Area
- Breakfast Nook
- Dining Room
Elementary School
- TEMVAL
Elementaryschool
- Temescal Valley
Entry Location
- front door
Fireplace Features
- Family Room
Flooring
- Carpet
- Wood
Garage Spaces
- 4.00
Heating
- Central
Interior Features
- Balcony
- Block Walls
- Granite Counters
- High Ceilings
- Open Floorplan
- Pantry
- Recessed Lighting
Laundry Features
- Gas Dryer Hookup
- Individual Room
- Washer Hookup
Levels
- Two
Living Area Source
- Assessor
Lockboxtype
- Supra
Lot Features
- 0-1 Unit/Acre
Parcel Number
- 282770036
Parking Features
- Garage
Pool Features
- None
Postalcodeplus4
- 5947
Property Type
- Single Family Residence
School District
- Corona-Norco Unified
Security Features
- Gated Community
- Gated with Guard
- Smoke Detector(s)
Sewer
- Public Sewer
Spa Features
- None
Subdivision Name Other
- Horsethief Canyon
Utilities
- Electricity Available
- Natural Gas Available
- Sewer Available
- Water Available
View
- Neighborhood
Views
- 12
Water Source
- Public
Window Features
- Double Pane Windows
- Screens
- Shutters
Year Built
- 2005
Year Built Source
- Public Records
Zoning
- SP ZONE
