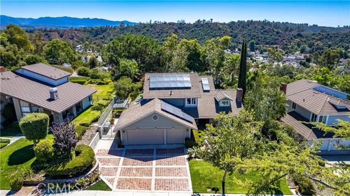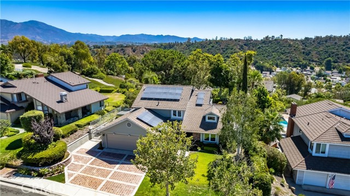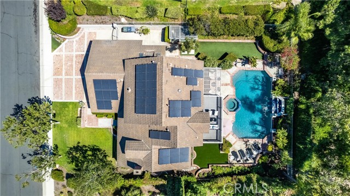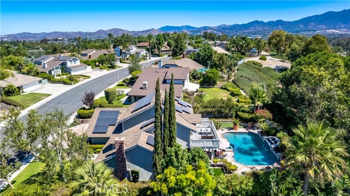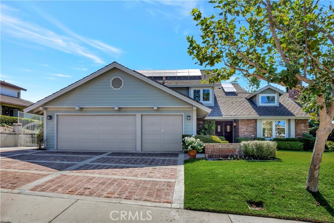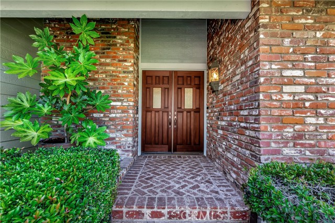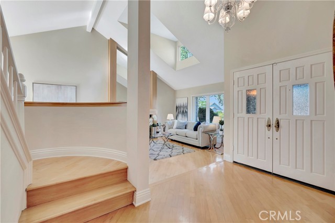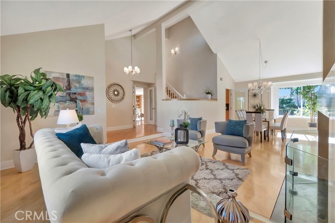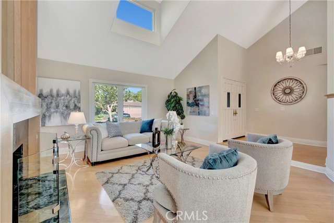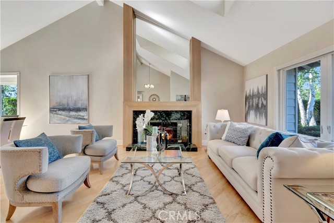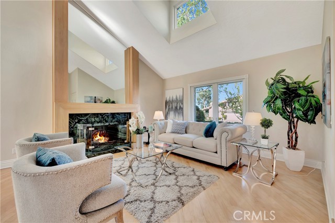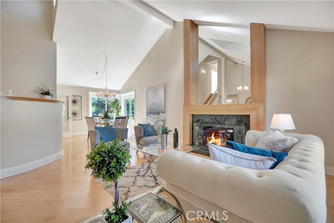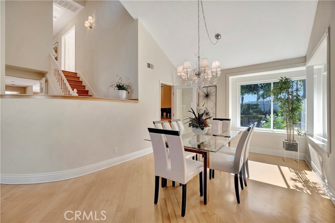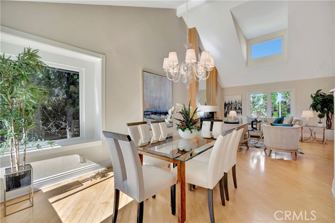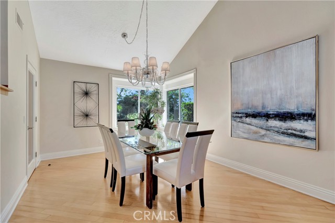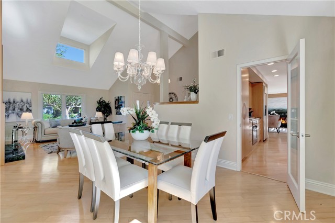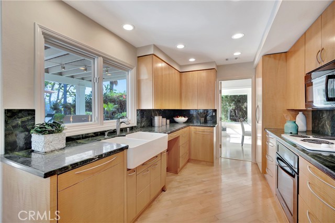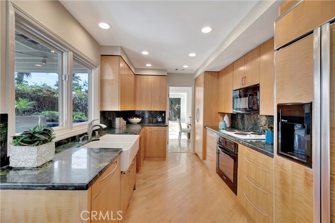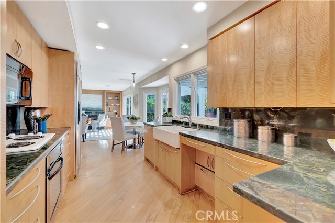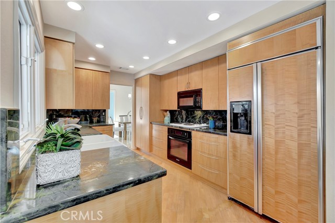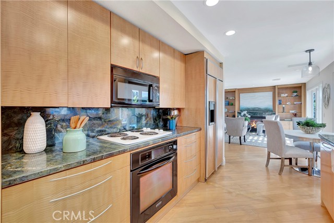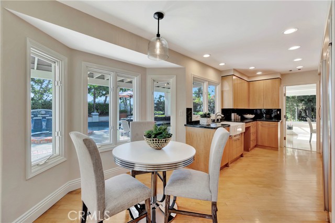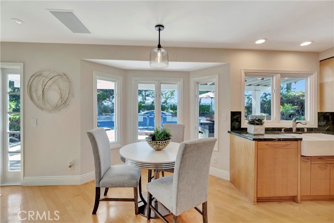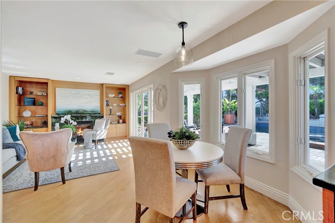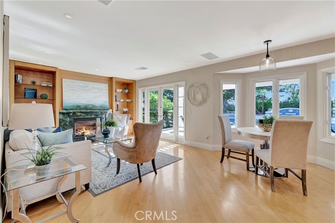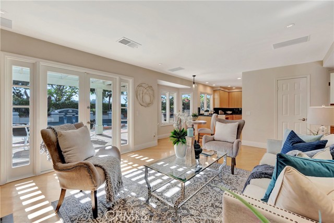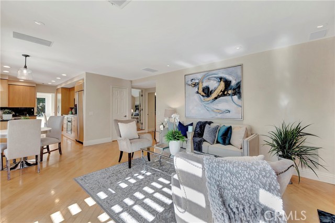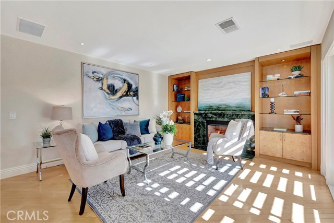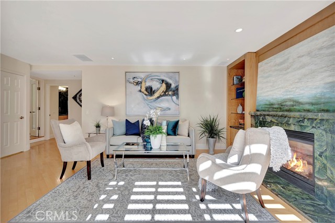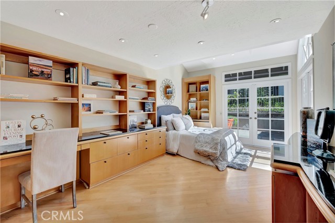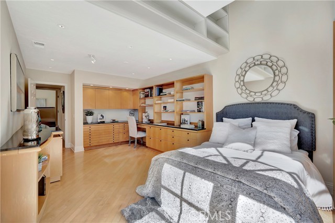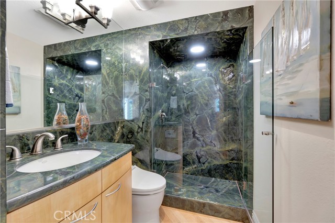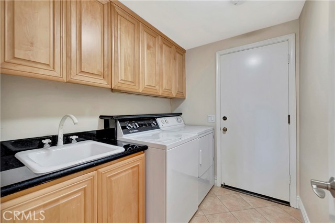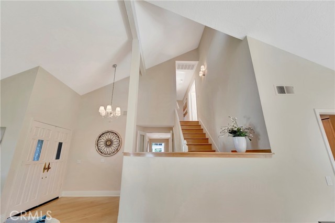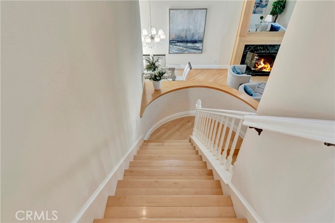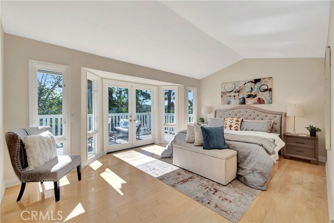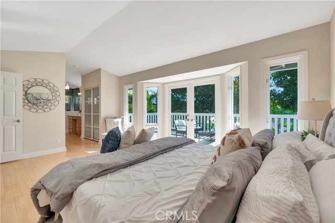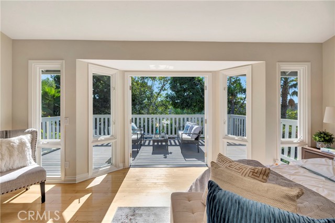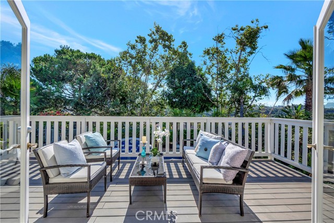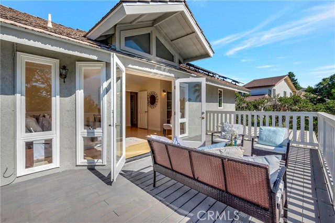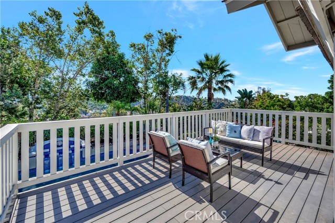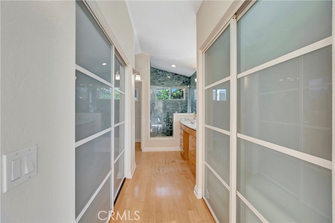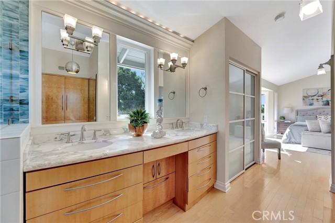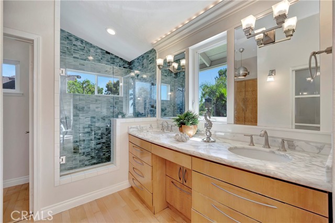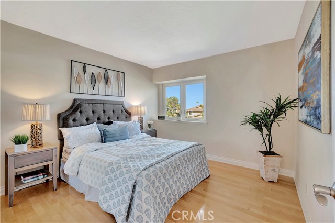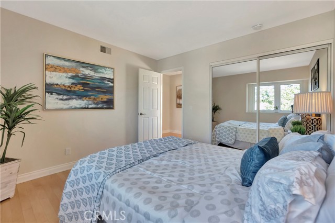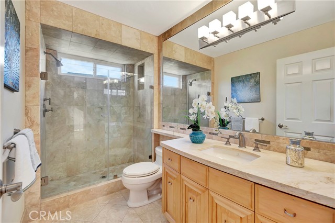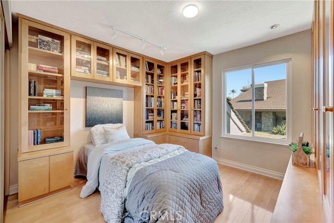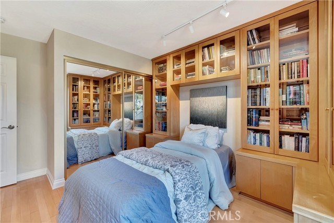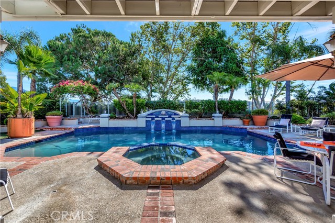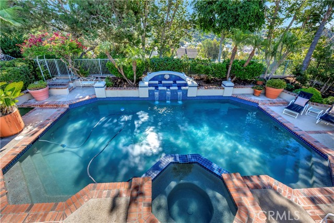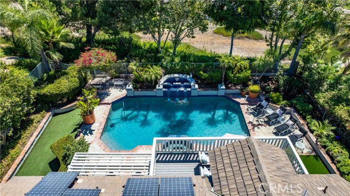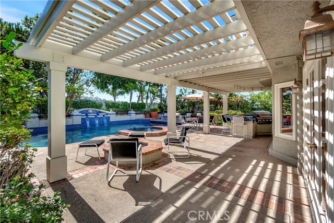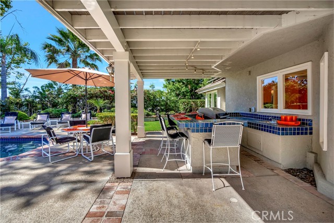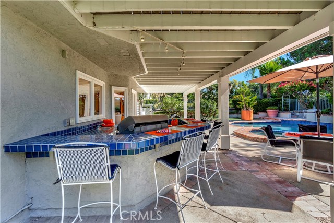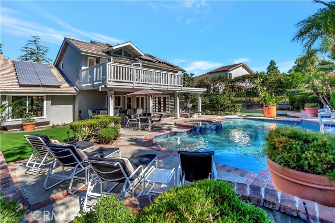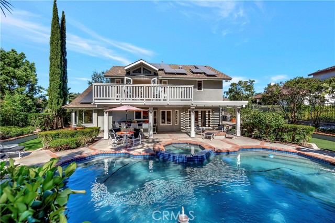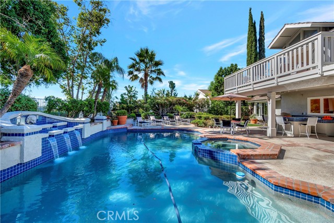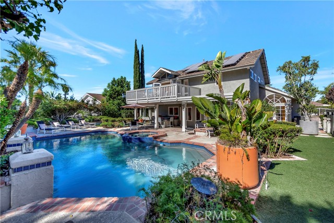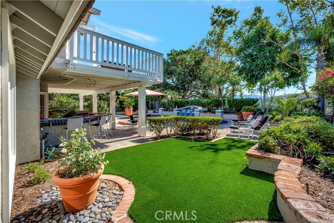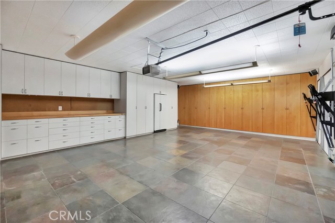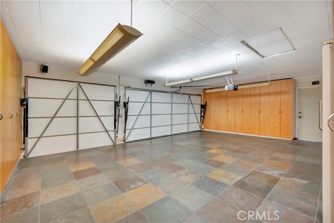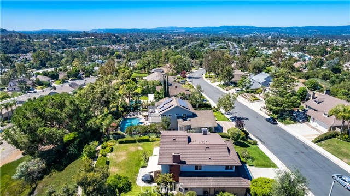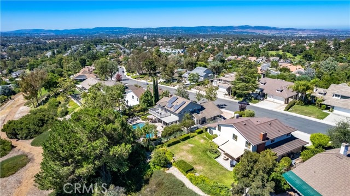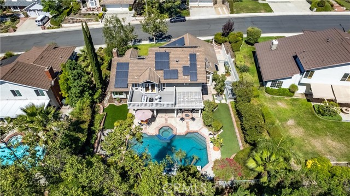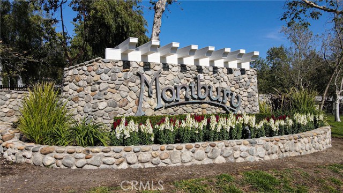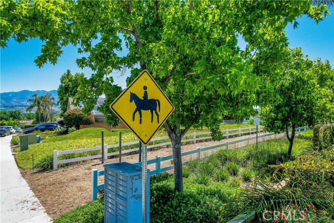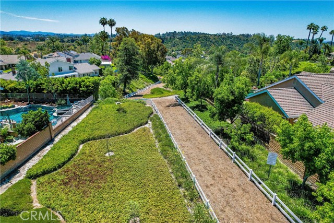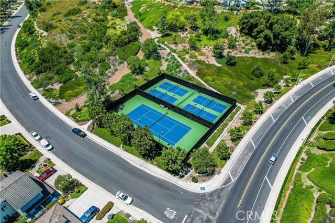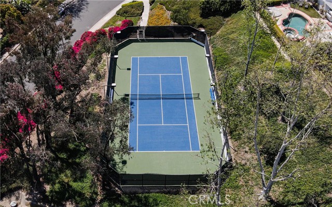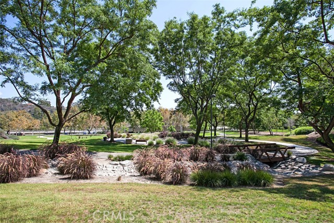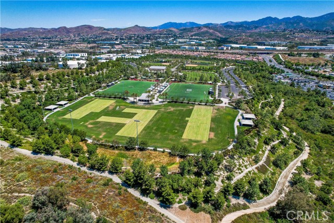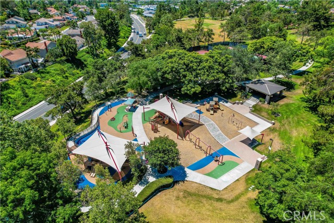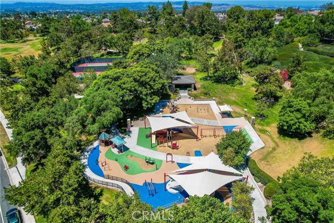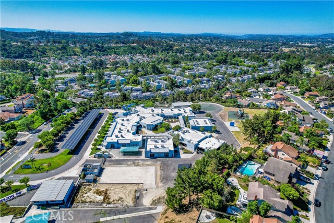21702 Montbury Drive, Lake Forest, CA 92630
- MLS#: OC24173348 ( Single Family Residence )
- Street Address: 21702 Montbury Drive
- Viewed: 4
- Price: $1,989,000
- Price sqft: $844
- Waterfront: Yes
- Wateraccess: Yes
- Year Built: 1984
- Bldg sqft: 2358
- Bedrooms: 4
- Total Baths: 3
- Full Baths: 3
- Garage / Parking Spaces: 3
- Days On Market: 484
- Additional Information
- County: ORANGE
- City: Lake Forest
- Zipcode: 92630
- Subdivision: Montbury On The Hill (mby)
- District: Saddleback Valley Unified
- Elementary School: LAKFOR
- Middle School: SERINT
- High School: ELTOR
- Provided by: Regency Real Estate Brokers
- Contact: Linda Linda

- DMCA Notice
-
DescriptionThis is a delightful two story home situated in the exclusive community of Montbury on the Hill. Nestled in North Lake Forest, this sought after community boasts wide streets, customized homes, equestrian and hiking trails, two private tennis courts & four pickleball courts, all for enhancing your daily enjoyment. Located close to everything, yet you will feel like you are in the country! Simple elegance describes the beauty of this home with volume ceilings throughout, spacious open floor plan with many windows & doors welcoming natural light throughout the home. Customized kitchen with built in GE Monogram refrigerator, gorgeous "green peace" quartzite countertops, farmhouse kitchen sink, upgraded cabinetry, and breakfast nook. The spacious backyard boasts privacy, views, a built in barbecue, and fabulous pool and spa. Find peace & tranquility here after a busy day. The spacious downstairs bedroom creates a wonderful guest retreat for the family and friends who come to visit! Downstairs, a bathroom with shower has been beautifully remodeled. The primary upstairs bedroom is light and bright, complimented by a volume ceiling, great window patterns, and French doors leading to a private balcony where you will enjoy the quiet of the evening and the peaceful views! The remodeled primary bathroom has a step in shower, two sinks, and his and her, walk in closets. The two secondary bedrooms & fully remodeled secondary bathroom complete the upstairs. The freshly painted interior and exterior enhances the beauty & appeal of this home. Newer white wood, dual pane windows throughout. And just what you have been hoping for a large 3 car garage, with fully finished walls, slate flooring & built in cabinetry. The newer lightweight concrete tile roof with Sun Power Solar System completes the improvements for this top to bottom fabulous home! Walk the trails surrounding this beautiful community. Enjoy Montbury Park nestled within the community. Pittsford Park is just a block away. Distinguished award winning schools. Lake Forest Elementary School is within easy walking distance. Close to the Toll Roads, freeways, shopping, & dining. This home is a must see! Make this exceptional home your very own!
Property Location and Similar Properties
Contact Patrick Adams
Schedule A Showing
Features
Accessibility Features
- None
Appliances
- Barbecue
- Dishwasher
- Electric Oven
- Electric Cooktop
- Disposal
- Gas Water Heater
- Refrigerator
- Water Line to Refrigerator
Architectural Style
- Traditional
Assessments
- None
Association Amenities
- Pickleball
- Tennis Court(s)
- Hiking Trails
- Horse Trails
- Pet Rules
Association Fee
- 190.00
Association Fee Frequency
- Monthly
Builder Name
- Pacesetter
Commoninterest
- Planned Development
Common Walls
- No Common Walls
Cooling
- Central Air
Country
- US
Days On Market
- 89
Door Features
- Double Door Entry
- French Doors
- Mirror Closet Door(s)
Eating Area
- Breakfast Nook
- Dining Ell
- In Living Room
Electric
- Standard
Elementary School
- LAKFOR
Elementaryschool
- Lake Forest
Entry Location
- front
Exclusions
- washer & dryer
Fencing
- Block
- Wrought Iron
Fireplace Features
- Family Room
- Living Room
- Gas
- Gas Starter
- Wood Burning
- Masonry
Flooring
- Wood
Foundation Details
- Slab
Garage Spaces
- 3.00
Heating
- Central
- Forced Air
High School
- ELTOR
Highschool
- El Toro
Interior Features
- Built-in Features
- Cathedral Ceiling(s)
- High Ceilings
- In-Law Floorplan
- Pantry
- Recessed Lighting
- Stone Counters
- Two Story Ceilings
Laundry Features
- Electric Dryer Hookup
- Inside
- Washer Hookup
Levels
- Two
Living Area Source
- Assessor
Lockboxtype
- Supra
Lockboxversion
- Supra BT LE
Lot Dimensions Source
- Assessor
Lot Features
- Back Yard
- Front Yard
- Landscaped
- Lawn
- Lot 10000-19999 Sqft
- Rectangular Lot
- Park Nearby
- Sprinkler System
- Sprinklers Drip System
- Sprinklers In Front
- Sprinklers In Rear
- Sprinklers On Side
- Sprinklers Timer
- Walkstreet
- Yard
Middle School
- SERINT
Middleorjuniorschool
- Serrano Intermediate
Parcel Number
- 61327203
Parking Features
- Direct Garage Access
- Driveway
- Driveway - Brick
- Garage
- Garage Faces Front
- Garage - Single Door
- Garage - Two Door
- Garage Door Opener
Patio And Porch Features
- Brick
- Concrete
- Covered
- Patio
- Front Porch
Pool Features
- Private
- Heated
- In Ground
Postalcodeplus4
- 6538
Property Type
- Single Family Residence
Property Condition
- Turnkey
Road Frontage Type
- City Street
Road Surface Type
- Paved
Roof
- Concrete
School District
- Saddleback Valley Unified
Security Features
- Carbon Monoxide Detector(s)
- Smoke Detector(s)
Sewer
- Public Sewer
Spa Features
- Private
- Heated
- In Ground
Subdivision Name Other
- Montbury On The Hill (MBY)
Utilities
- Cable Connected
- Electricity Connected
- Natural Gas Connected
- Phone Connected
- Sewer Connected
- Water Connected
View
- Hills
- Park/Greenbelt
- Trees/Woods
Virtual Tour Url
- https://drive.google.com/file/d/1lZTx1N3SjPlmHH30tDl0JIvxCP27xm2E/view
Water Source
- Private
Window Features
- Plantation Shutters
Year Built
- 1984
Year Built Source
- Assessor
