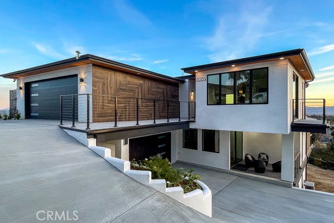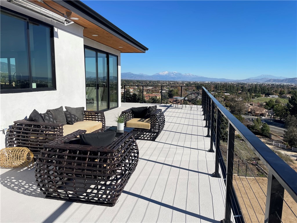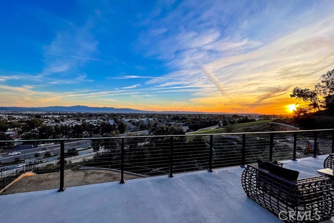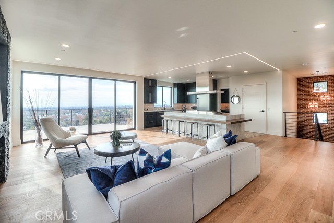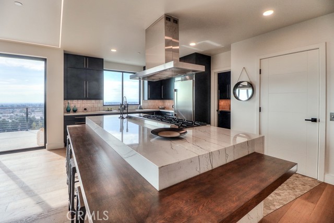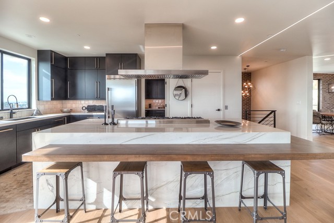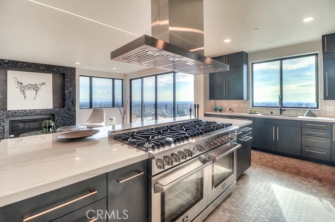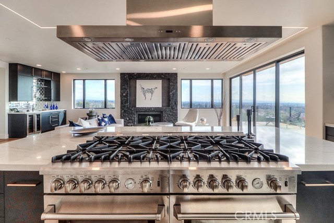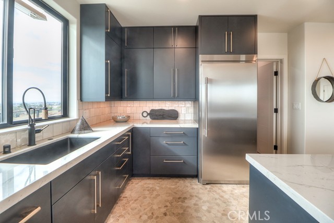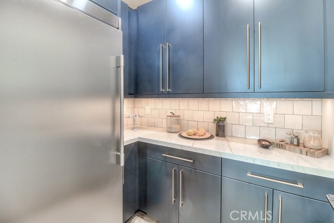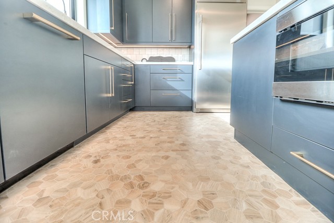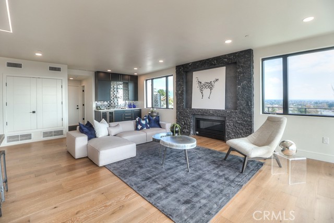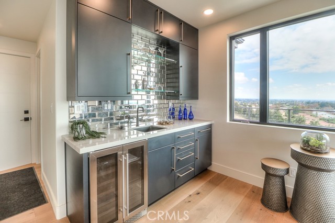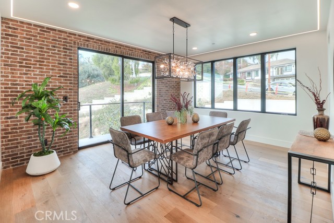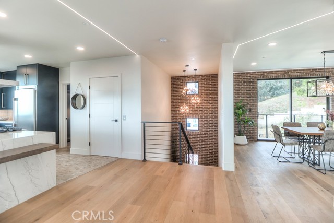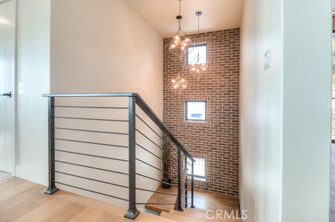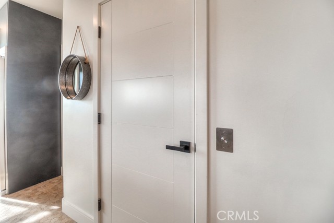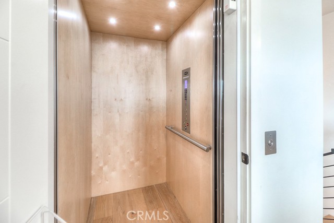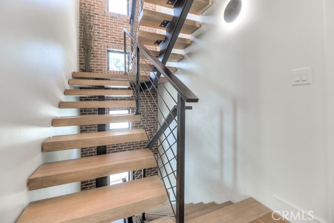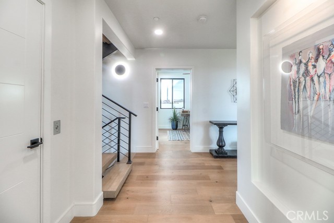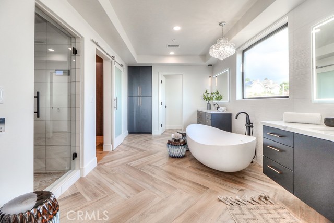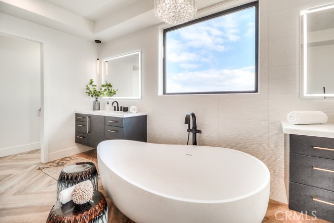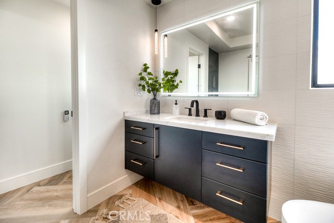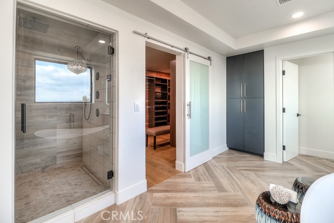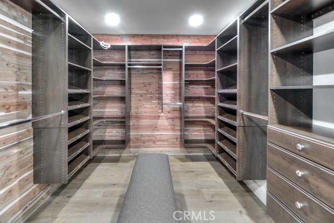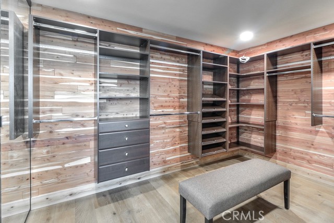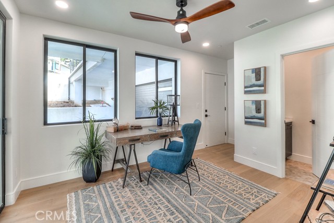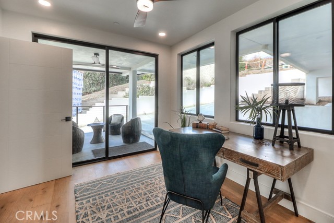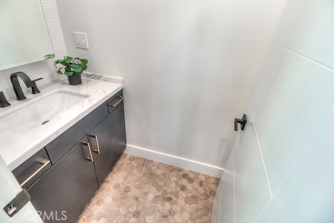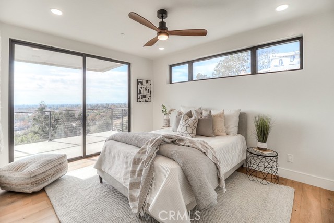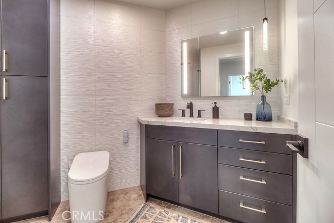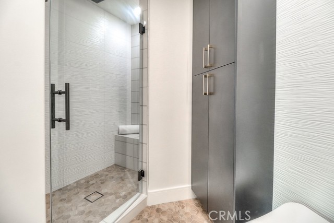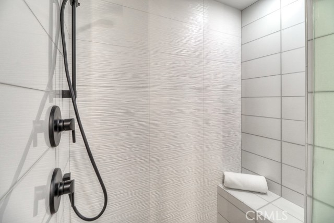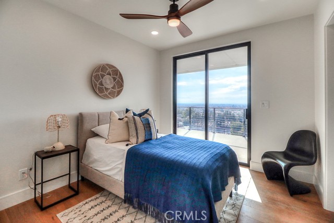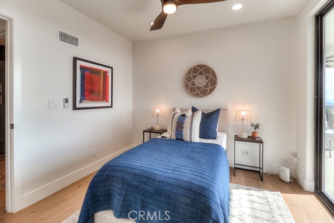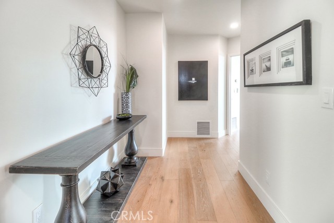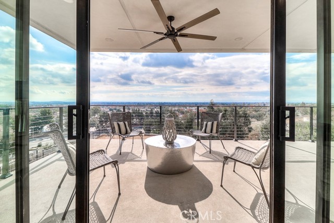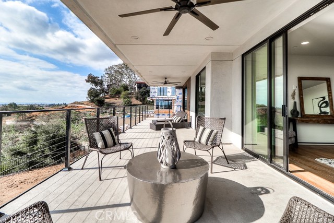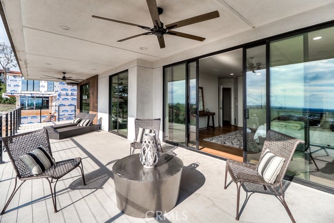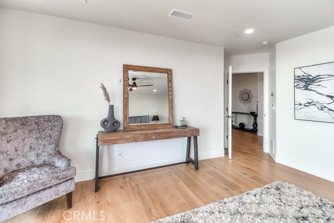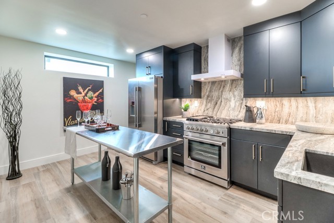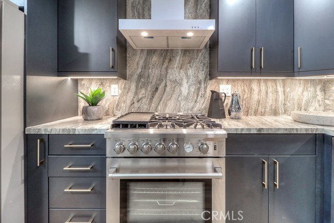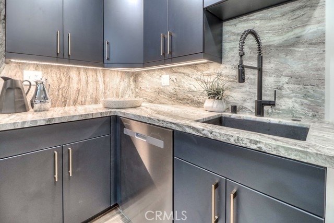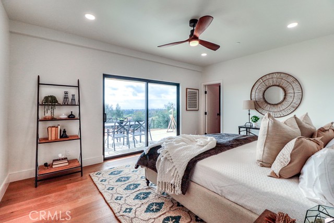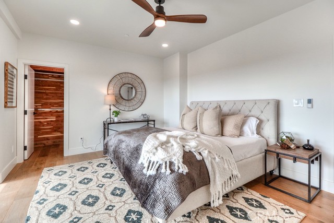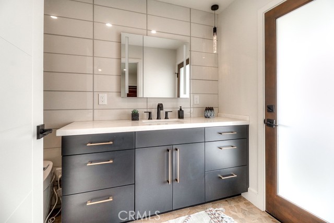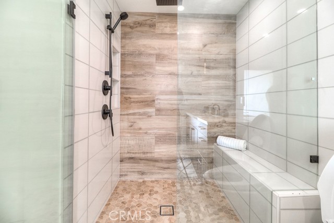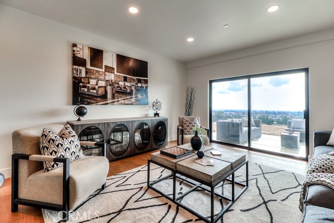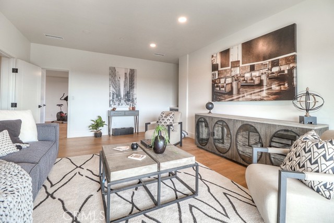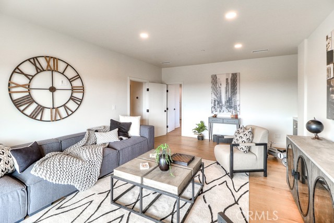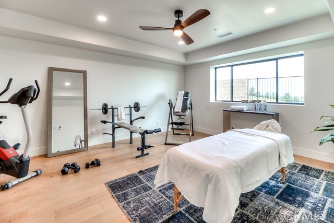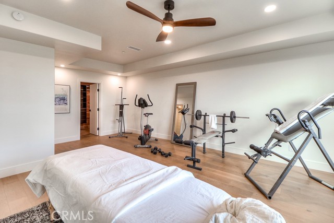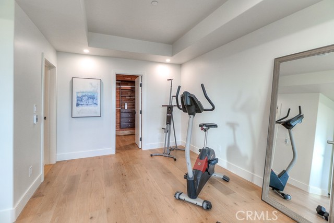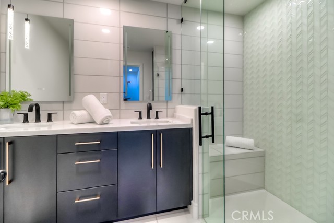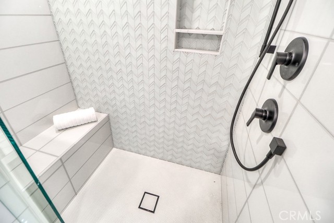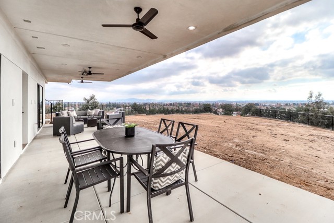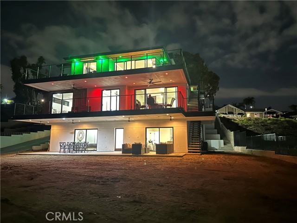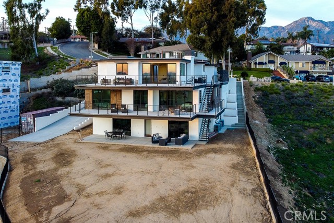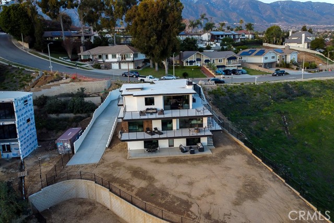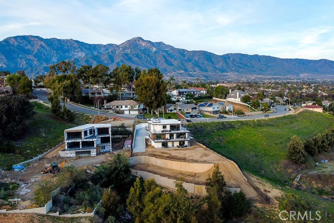8089 Camino Predera, Rancho Cucamonga, CA 91730
- MLS#: CV24174781 ( Single Family Residence )
- Street Address: 8089 Camino Predera
- Viewed: 11
- Price: $2,490,000
- Price sqft: $558
- Waterfront: No
- Year Built: 2024
- Bldg sqft: 4466
- Bedrooms: 5
- Total Baths: 6
- Full Baths: 1
- 1/2 Baths: 2
- Garage / Parking Spaces: 4
- Days On Market: 439
- Additional Information
- County: SAN BERNARDINO
- City: Rancho Cucamonga
- Zipcode: 91730
- District: Chaffey Joint Union High
- High School: RANCUC
- Provided by: BETTER HOME FINANCIAL, INC
- Contact: Michael Michael

- DMCA Notice
-
Description*presenting the "iron man" mansion* custom built brand new smart ultra modern red hill estate with 180 degree city light, valley and mountain views from all three levels!!! There is absolutely nothing else on the market like this masterpiece, no expense was spared. From its double decker two garages to the 14' wrap around cantilevered floating decks on each level, it's obvious from the curb appeal there is nothing ordinary about this home. The elevator can take you to all three levels without encountering a single stair; this home is an entertainers dream and can work well for multiple generations living under the same roof, as it has two full kitchens, two laundry rooms, two living rooms, formal dining, a butler's pantry, three ensuite primary bedrooms, two additional bedrooms, another three quarter bath, an office/ den/ gym (that could be a sixth bedroom), and two additional powder rooms. The massive picture windows on all levels of the house bring the outside in, and the additional 1,650 feet of deck space with built in fans, heat and lighting expand the already generous floor plan. Views from every room, boasting smart features w google home controlling 360 degree cameras, garage doors, front door, four zone heating/ cooling, exterior and interior lights and fans, electrical panel, heated flooring, and primary shower all from your smartphone or tablet. Entering at the street level, the top floor is meticulously designed with european oak flooring, with sight lines to the breathtaking views in all directions. The chef's kitchen with oversized quartzite waterfall island and stained white oak butcher block cantilevered floating countertop is complimented by dual ovens, 10 burners, 2 wok fryers, 2 griddles and a 5' 1200cfm hood and is open to the living room with a statement making gas fireplace and wet bar. The ceiling is sliced with laser lighting built in throughout the living room, kitchen and formal dining room. The floating staircase next to the elevator is modern and classy, leading down to three bedrooms, an office/ gym/ den, a second 2 car garage, and awe inspiring primary bathroom with smart steam shower, multiple shower heads, heated floors and a waterfall. Down the stairs again to what could be an in law or older child paradise, fully equipped with its own kitchen, laundry, living/ theater/ game room, and two ensuite bedrooms. The expansive lot has been graded with room for pool, firepit, outdoor kitchen, sports court and/or adu. Must see!!!
Property Location and Similar Properties
Contact Patrick Adams
Schedule A Showing
Features
Accessibility Features
- Accessible Elevator Installed
- See Remarks
Appliances
- 6 Burner Stove
- Convection Oven
- Dishwasher
- Double Oven
- Freezer
- Disposal
- Gas Oven
- Gas Range
- Gas Cooktop
- High Efficiency Water Heater
- Microwave
- Refrigerator
- Tankless Water Heater
- Vented Exhaust Fan
Architectural Style
- Modern
Assessments
- Unknown
Association Fee
- 0.00
Commoninterest
- None
Common Walls
- No Common Walls
Construction Materials
- Block
- Brick
- Concrete
- Drywall Walls
- Glass
- Hardboard
- Steel
- Stucco
Cooling
- Central Air
- Dual
- Electric
- ENERGY STAR Qualified Equipment
- High Efficiency
Country
- US
Days On Market
- 281
Eating Area
- Area
- Breakfast Counter / Bar
- Breakfast Nook
- Family Kitchen
- Dining Room
- In Kitchen
- Separated
Electric
- 220 Volts in Garage
- 220 Volts in Kitchen
- Electricity - On Property
- Heavy
Entry Location
- Street Level
Fencing
- New Condition
- Security
- Stone
- Wrought Iron
Fireplace Features
- Living Room
Flooring
- Tile
- Wood
Foundation Details
- Slab
Garage Spaces
- 4.00
Green Energy Efficient
- Appliances
- HVAC
- Lighting
- Thermostat
- Water Heater
- Windows
Heating
- Central
- Fireplace(s)
High School
- RANCUC
Highschool
- Rancho Cucamonga
Interior Features
- 2 Staircases
- Balcony
- Bar
- Brick Walls
- Built-in Features
- Ceiling Fan(s)
- Elevator
- High Ceilings
- Home Automation System
- In-Law Floorplan
- Living Room Balcony
- Living Room Deck Attached
- Open Floorplan
- Pantry
- Quartz Counters
- Recessed Lighting
- Stone Counters
- Storage
- Sump Pump
- Wet Bar
- Wired for Data
Laundry Features
- In Closet
- Individual Room
- Inside
- Upper Level
- See Remarks
- Stackable
Levels
- Three Or More
Lockboxtype
- None
Lot Features
- 2-5 Units/Acre
- Back Yard
- Corners Marked
- Lot 10000-19999 Sqft
Parcel Number
- 0207641040000
Parking Features
- Driveway
- Driveway Down Slope From Street
- Driveway Level
- Garage
- Garage Faces Front
- Garage Faces Side
- Garage - Two Door
- Garage Door Opener
- See Remarks
Patio And Porch Features
- Deck
- Patio
- Patio Open
- Porch
- Rear Porch
- See Remarks
- Slab
- Wrap Around
Pool Features
- None
Postalcodeplus4
- 1943
Property Type
- Single Family Residence
Property Condition
- Building Permit
- Turnkey
- Updated/Remodeled
Road Frontage Type
- City Street
Road Surface Type
- Paved
Roof
- Flat
School District
- Chaffey Joint Union High
Security Features
- Carbon Monoxide Detector(s)
- Closed Circuit Camera(s)
- Fire and Smoke Detection System
- Security System
Sewer
- Public Sewer
Spa Features
- None
Utilities
- Cable Available
- Electricity Available
- Natural Gas Available
- Sewer Available
- Underground Utilities
- Water Available
View
- City Lights
- Hills
- Mountain(s)
- Neighborhood
- Valley
Views
- 11
Virtual Tour Url
- https://my.matterport.com/show/?m=tBooRjkCxyx&mls=1
Water Source
- Public
Window Features
- Double Pane Windows
Year Built
- 2024
Year Built Source
- Builder

