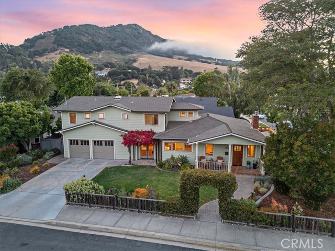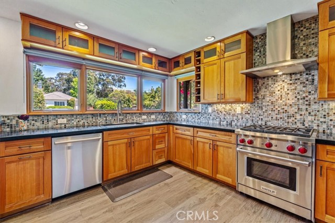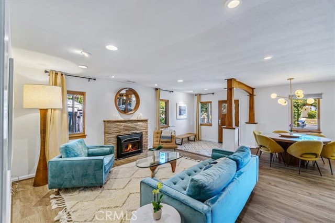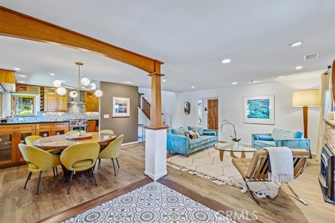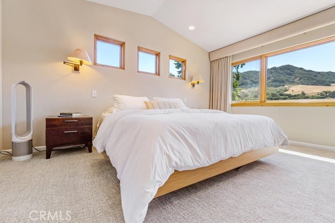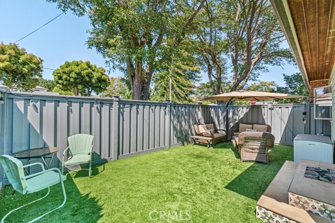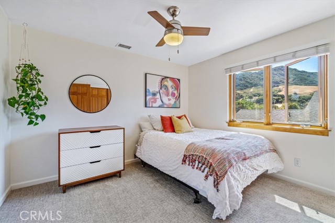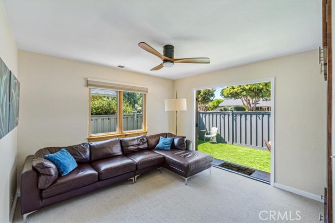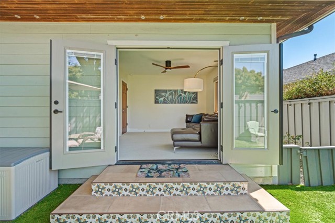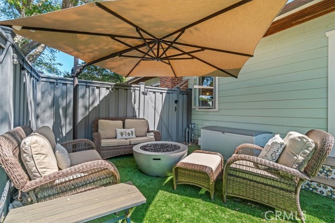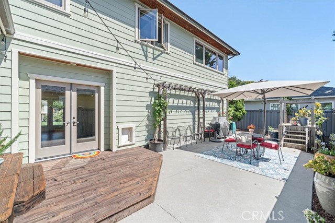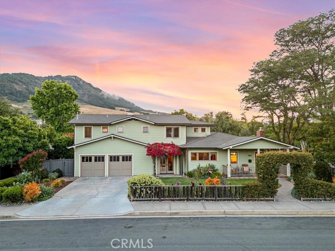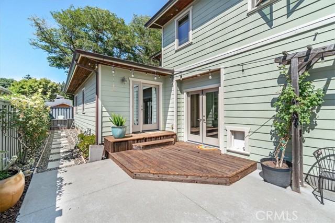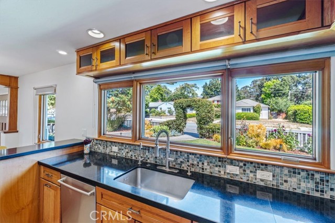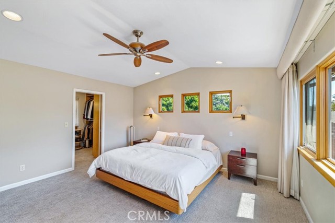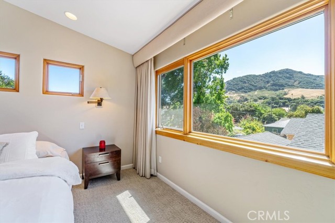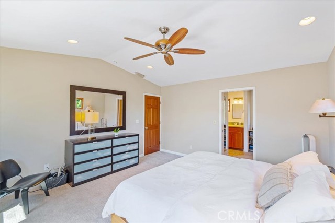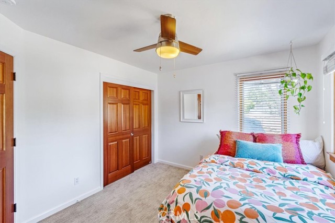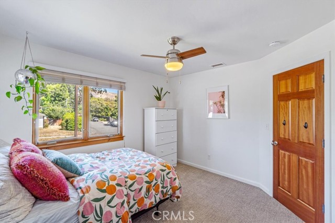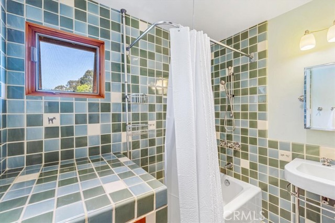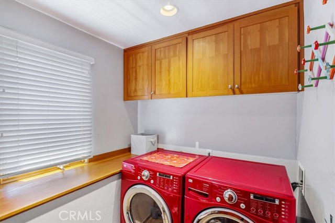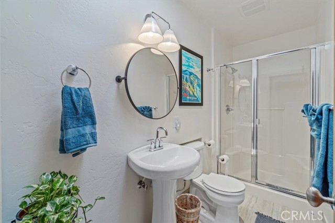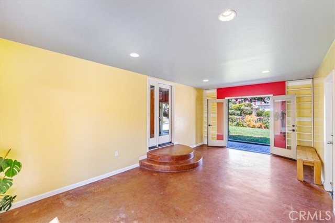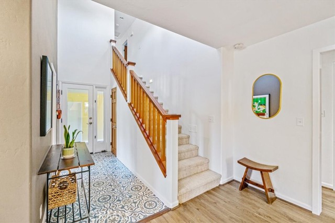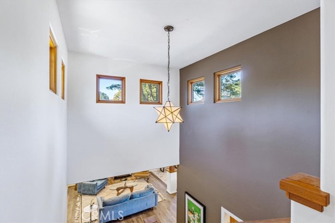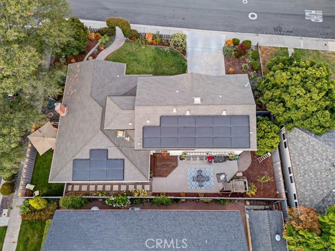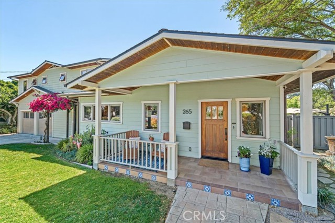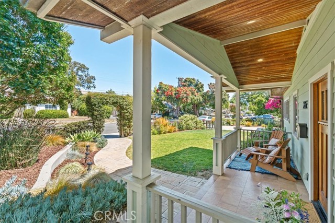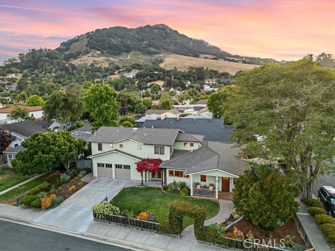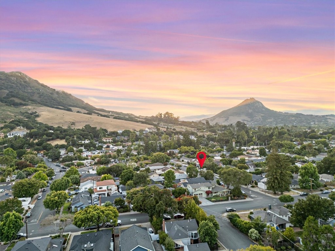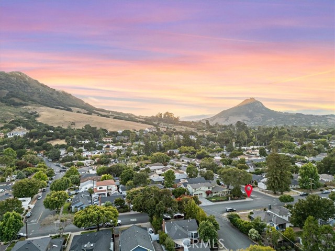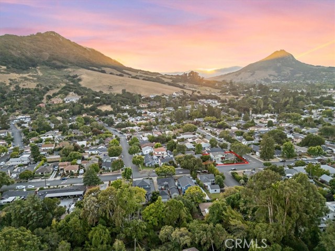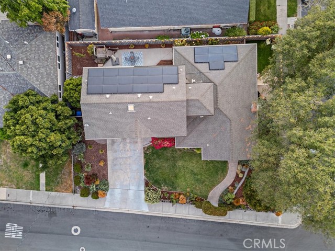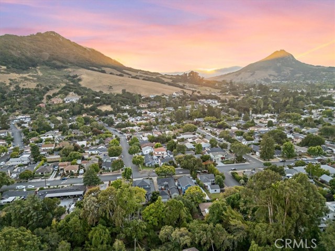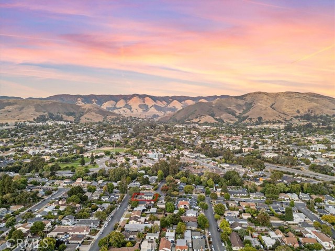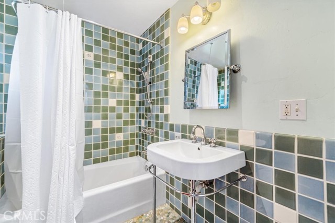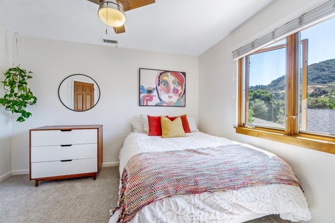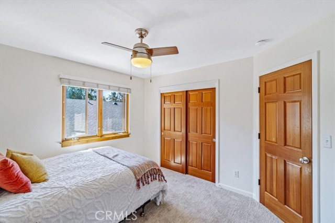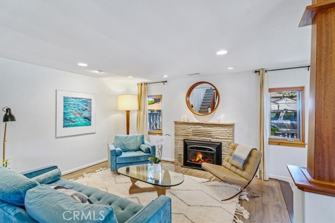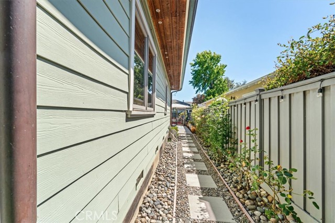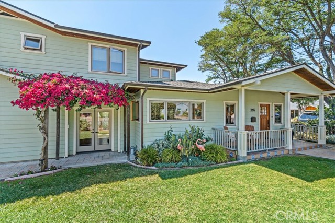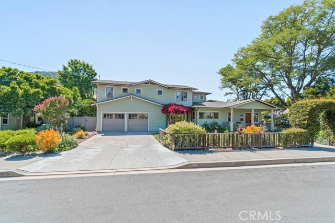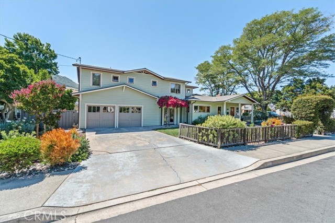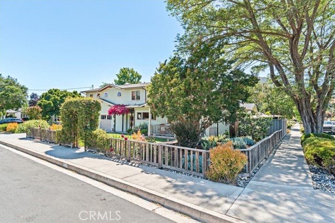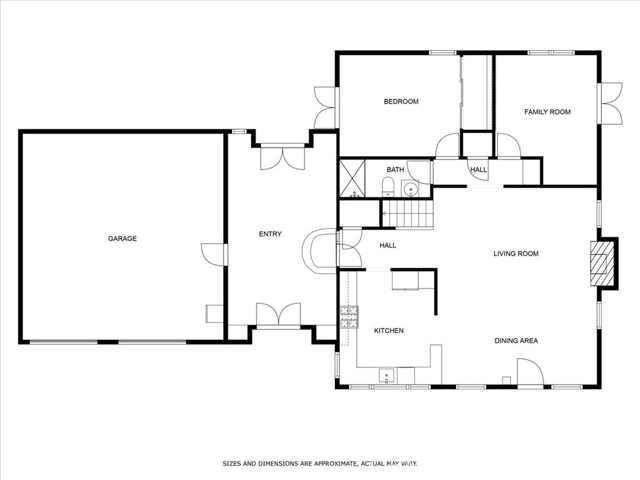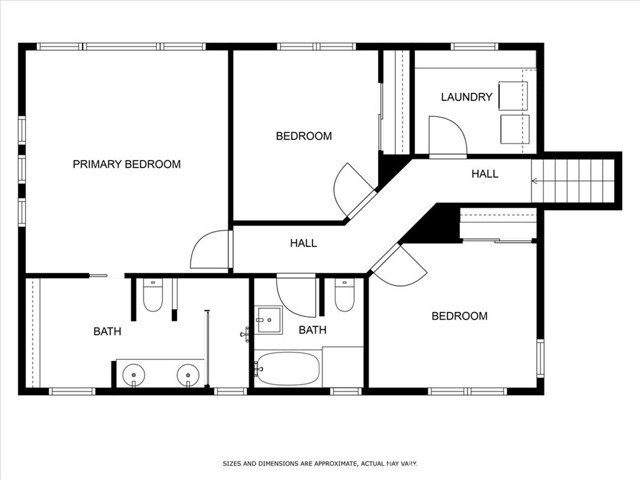265 Lincoln St, San Luis Obispo, CA 93405
- MLS#: SC24172402 ( Single Family Residence )
- Street Address: 265 Lincoln St
- Viewed: 1
- Price: $1,875,000
- Price sqft: $917
- Waterfront: No
- Year Built: 1958
- Bldg sqft: 2044
- Bedrooms: 4
- Total Baths: 1
- Full Baths: 1
- Garage / Parking Spaces: 2
- Days On Market: 128
- Additional Information
- County: SAN LUIS OBISPO
- City: San Luis Obispo
- Zipcode: 93405
- Subdivision: San Luis Obispo(380)
- District: San Luis Coastal Unified
- Provided by: BHGRE HAVEN PROPERTIES
- Contact: Steve Steve

- DMCA Notice
-
DescriptionSpectacular Modern green Craftsman in sought after Anholm district. Situated on a large corner parcel, this 2000+ sq. ft. newly renovated custom home features 4 bedrooms, 3 baths, den, and large breezeway/bonus space. Powered by Tesla solar panels (8+kW), Powerwall battery and Tesla car charger, this home is fully energy independent. Step through a solid mahogany craftsman front door and youll be immediately captivated by the relaxed and warm atmosphere. The inviting open concept floorplan features a "chefs kitchen" with custom cherry cabinets, Caesarstone countertops accented by mosaic glass backsplash, Pella windows, new Wolf Range, Bosch dishwasher, stainless side by side refrigerator and new vinyl plank flooring. The living room/dining area features a gas fireplace with stone surround as the rooms focal point. Downstairs there is a newly updated bathroom, bedroom & den both featuring French doors to beautiful outdoor private spaces. Upstairs there are 2 bedrooms, 2 full baths, laundry room & a primary suite that look out on amazing views of San Luis Mtn, built in custom closet with maple cabinetry, large double shower with travertine floors and vanity top. The upstairs features new carpet, paint, solid mahogany doors & stairway railing. Pella windows frame views from every room in the house. The sizeable corner parcel is fully enclosed with 6 foot Trex fencing for privacy and low maintenance. The beautifully landscaped front and rear yards are the envy of the neighborhood especially when the Dahlias are in full bloom. There is also an irrigation well on this property, one of the very few in the Anholm district. Other features include large 2 car garage with expansive storage closets, copper gutters throughout, leaf filter gutter guards, tankless water heater & Google/Nest security camera. Conveniently located just blocks from downtown, neighborhood parks, award winning schools, shopping and restaurants, this home represents the essence of the "SLOLIFE" Central Coast experience.
Property Location and Similar Properties
Contact Patrick Adams
Schedule A Showing
Features
Appliances
- Dishwasher
- Free-Standing Range
- Gas Oven
- Gas Range
- Microwave
- Refrigerator
- Tankless Water Heater
- Vented Exhaust Fan
- Water Heater Central
Architectural Style
- Craftsman
- Modern
Assessments
- None
Association Fee
- 0.00
Commoninterest
- None
Common Walls
- No Common Walls
Construction Materials
- HardiPlank Type
Cooling
- None
Country
- US
Days On Market
- 77
Direction Faces
- Northeast
Door Features
- French Doors
Eating Area
- Area
- Breakfast Counter / Bar
Electric
- Photovoltaics Seller Owned
Entry Location
- Front Door
Fencing
- Privacy
Fireplace Features
- Living Room
- Gas
- Gas Starter
- Blower Fan
Flooring
- Vinyl
Foundation Details
- Raised
Garage Spaces
- 2.00
Green Energy Generation
- Solar
Heating
- Central
- Fireplace(s)
Inclusions
- Owned solar system
- Tesla PowerWall & Charger
- refrigerator
- washer & dryer.
Interior Features
- Ceiling Fan(s)
- Copper Plumbing Partial
- Stone Counters
Laundry Features
- Gas Dryer Hookup
- Individual Room
- Inside
- Upper Level
- Washer Included
Levels
- Two
Living Area Source
- Assessor
Lockboxtype
- None
Lot Dimensions Source
- Assessor
Lot Features
- Corner Lot
- Level
Parcel Number
- 001106013
Patio And Porch Features
- Concrete
- Deck
- Patio
- Patio Open
- Front Porch
- Rear Porch
Pool Features
- None
Property Type
- Single Family Residence
Property Condition
- Updated/Remodeled
Road Frontage Type
- City Street
Road Surface Type
- Paved
Roof
- Composition
- Shingle
School District
- San Luis Coastal Unified
Sewer
- Public Sewer
Spa Features
- None
Subdivision Name Other
- San Luis Obispo(380)
Utilities
- Cable Connected
- Natural Gas Connected
- Water Connected
View
- Mountain(s)
- Neighborhood
Virtual Tour Url
- https://winterlightimagery.hd.pics/265-Lincoln-St/idx
Water Source
- Public
- Well
Window Features
- Double Pane Windows
- Wood Frames
Year Built
- 1958
Year Built Source
- Other
Zoning
- SFR
