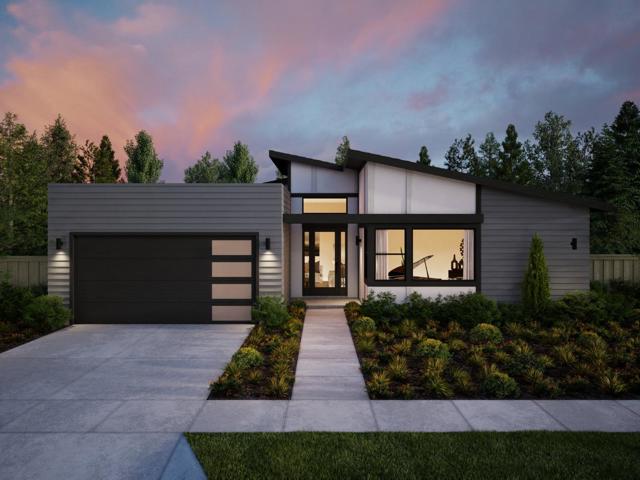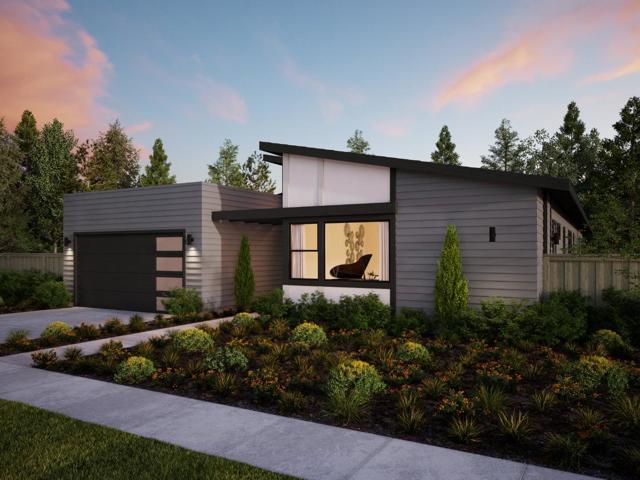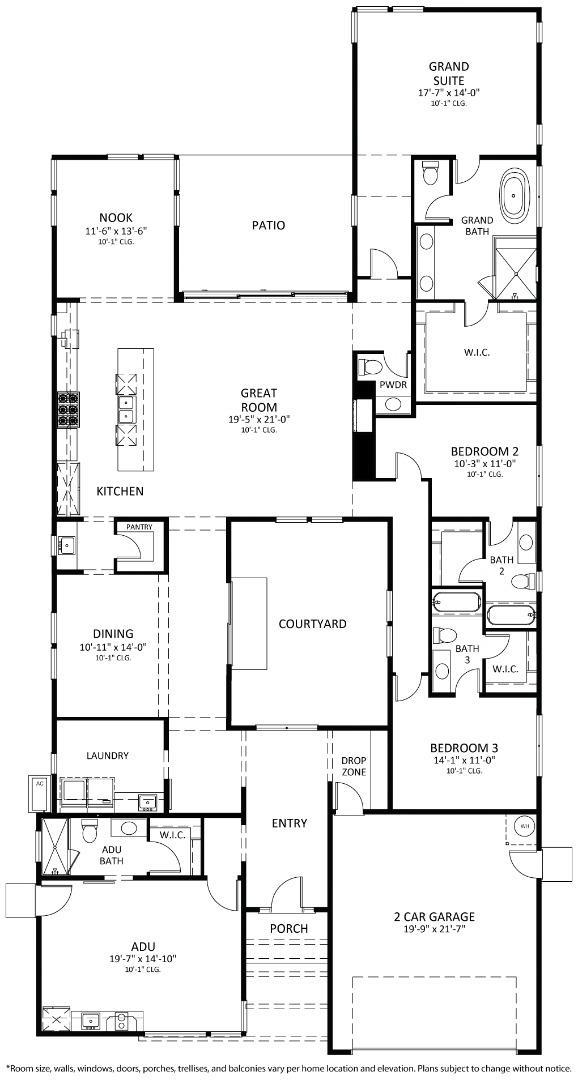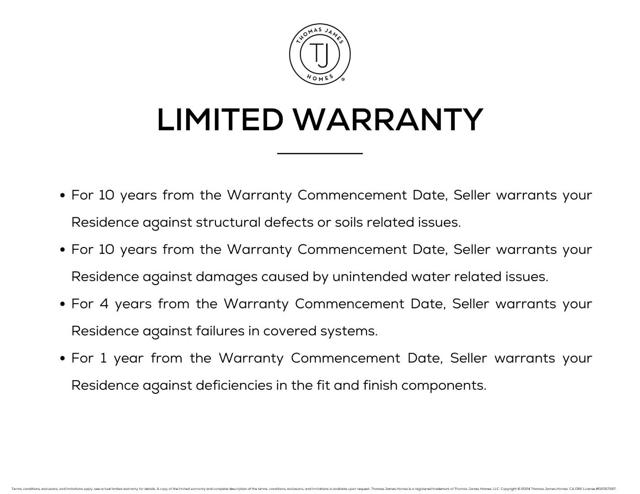881 La Para Avenue, Palo Alto, CA 94306
- MLS#: ML81977914 ( Single Family Residence )
- Street Address: 881 La Para Avenue
- Viewed: 11
- Price: $5,785,000
- Price sqft: $1,725
- Waterfront: No
- Year Built: 2024
- Bldg sqft: 3354
- Bedrooms: 4
- Total Baths: 5
- Full Baths: 4
- 1/2 Baths: 1
- Garage / Parking Spaces: 2
- Days On Market: 455
- Additional Information
- County: SANTA CLARA
- City: Palo Alto
- Zipcode: 94306
- District: Palo Alto Unified
- Elementary School: OTHER
- Middle School: OTHER
- High School: HEMGU
- Provided by: Thomas James Real Estate Services, Inc,
- Contact: Frances Frances

- DMCA Notice
-
DescriptionUnique opportunity to unlock the advantages of buying a new construction by Thomas James Homes. When purchasing this home, you will benefit from preferred pricing, design personalization, and more. Estimated home completion is Summer 2025. At the heart of the home is the great room with fireplace and gourmet kitchen with walk in pantry, island with bar seating, nook, and dining area. This area leads out to your backyard through large doors that let in wonderful natural light. Continue through the home to an ADU with kitchenette and en suite bathroom, 2 additional secondary bedrooms with en suite bathrooms, and a laundry room. The grand suite boasts a spa like bathroom and walk in closet. *Preliminary architecture shown is subject to change based on jurisdiction's design review process. Illustrative landscaping shown is generic and does not represent the landscaping proposed for this site. All imagery is representational and does not depict specific building, views or future architectural details.
Property Location and Similar Properties
Contact Patrick Adams
Schedule A Showing
Features
Appliances
- Dishwasher
- Vented Exhaust Fan
- Freezer
- Disposal
- Range Hood
- Microwave
- Refrigerator
Architectural Style
- Modern
Common Walls
- No Common Walls
Elementary School
- OTHER
Elementaryschool
- Other
Fencing
- Wood
Fireplace Features
- Living Room
Flooring
- Wood
- Tile
Foundation Details
- Slab
Garage Spaces
- 2.00
Heating
- Forced Air
High School
- HEMGU
Highschool
- Henry M. Gunn
Living Area Source
- Other
Middle School
- OTHER
Middleorjuniorschool
- Other
Parcel Number
- 13714018
Property Type
- Single Family Residence
Roof
- Composition
- Shingle
School District
- Palo Alto Unified
Sewer
- Public Sewer
View
- Neighborhood
Views
- 11
Water Source
- Public
Year Built
- 2024
Year Built Source
- Other
Zoning
- R1B1





