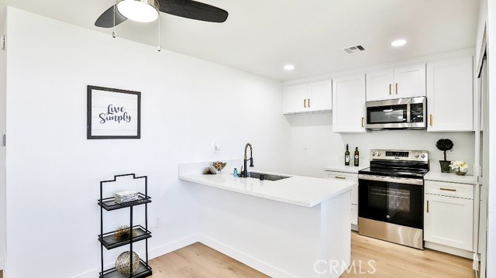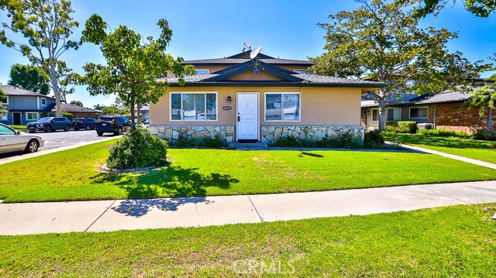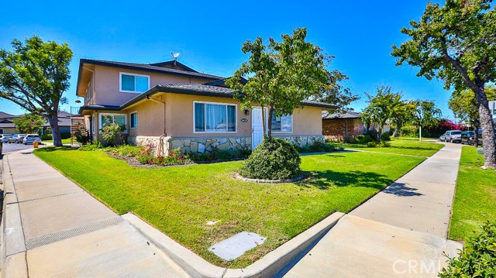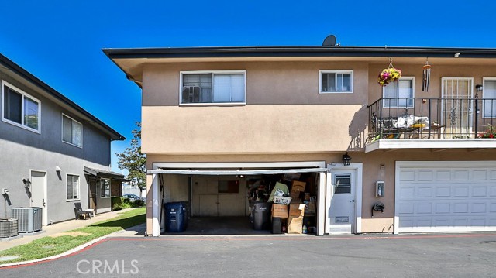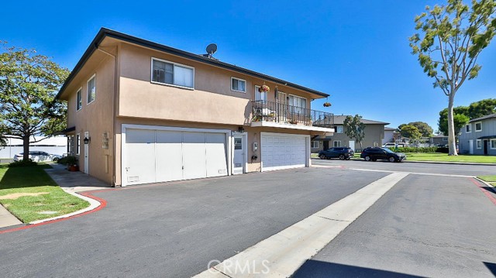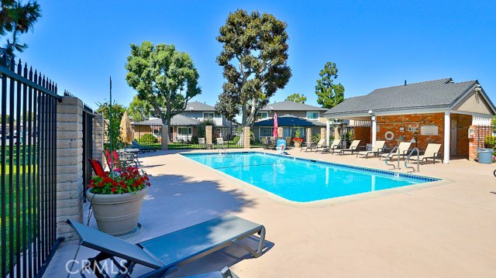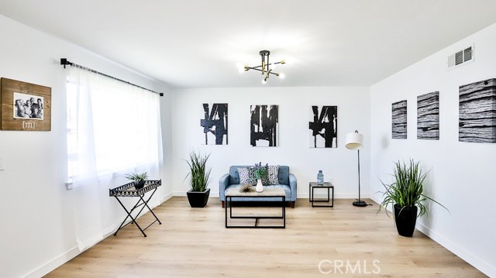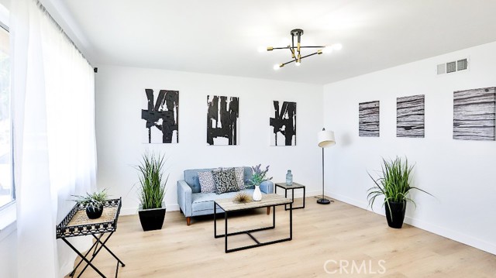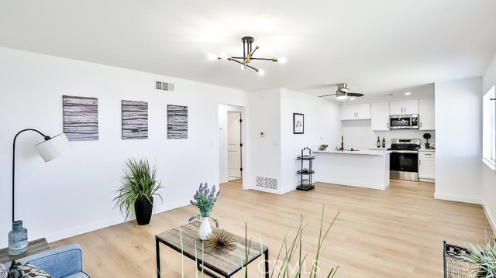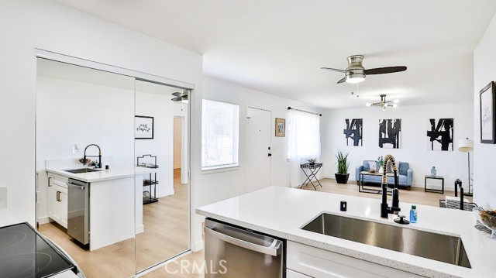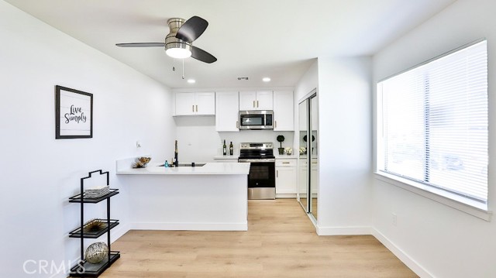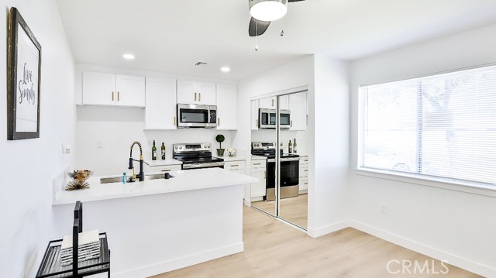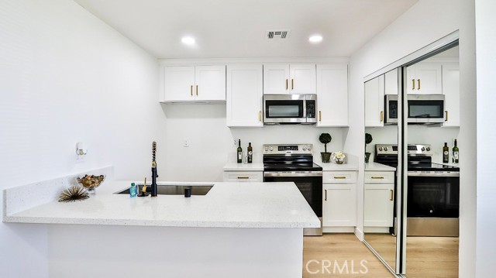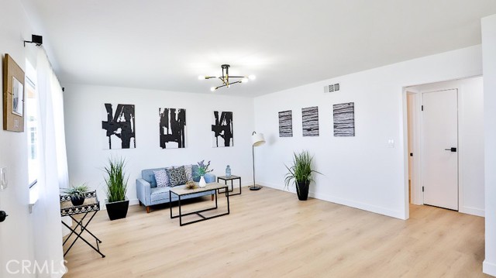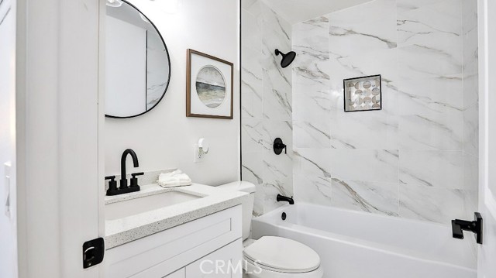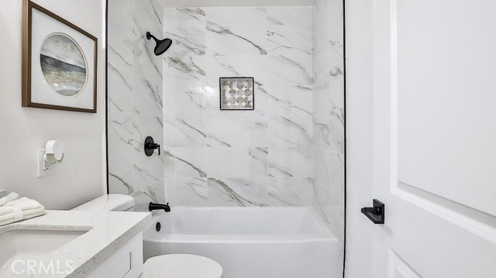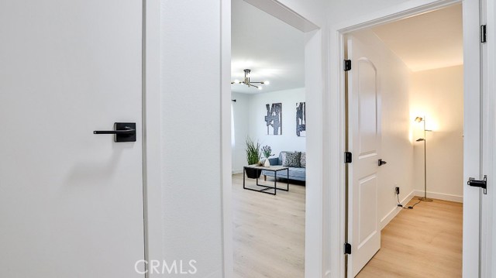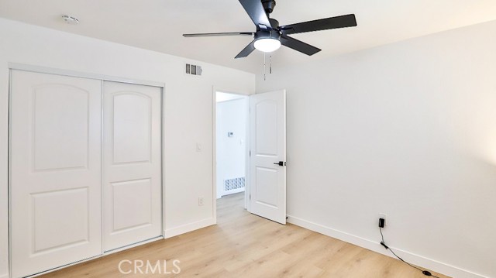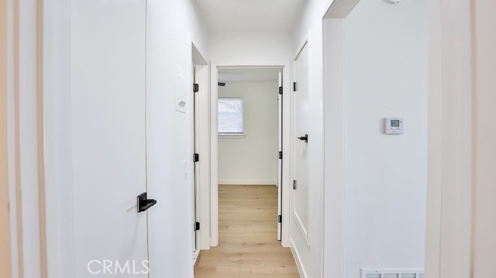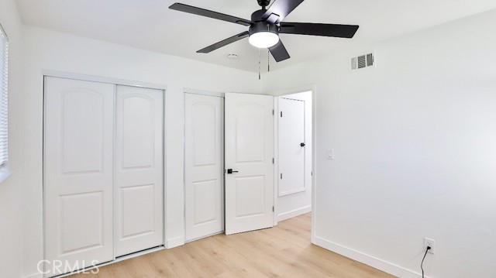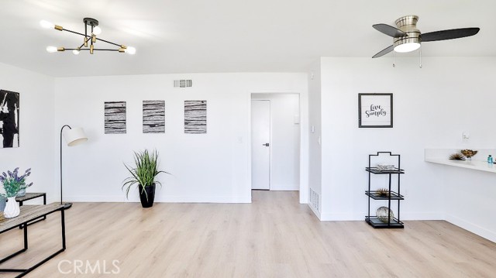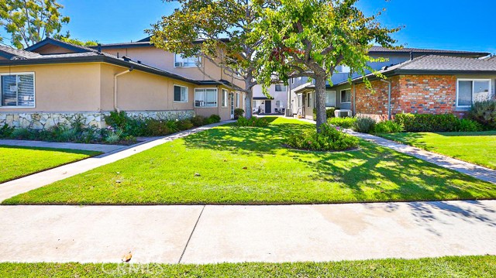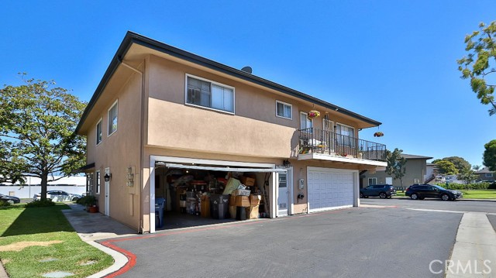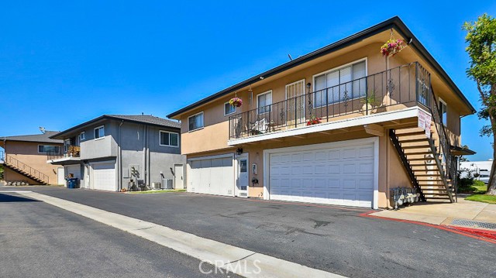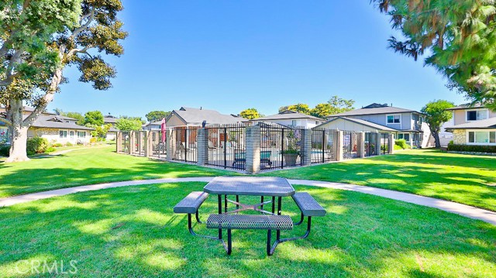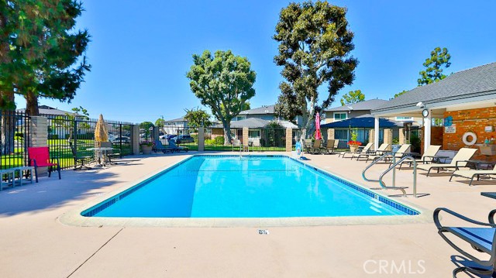16631 Viewpoint Lane 9a, Huntington Beach, CA 92647
- MLS#: PW24173196 ( Condominium )
- Street Address: 16631 Viewpoint Lane 9a
- Viewed: 1
- Price: $559,000
- Price sqft: $737
- Waterfront: No
- Year Built: 1971
- Bldg sqft: 758
- Bedrooms: 2
- Total Baths: 1
- Full Baths: 1
- Garage / Parking Spaces: 1
- Days On Market: 480
- Additional Information
- County: ORANGE
- City: Huntington Beach
- Zipcode: 92647
- Subdivision: Huntington Gardens (hbgr)
- Building: Huntington Gardens (hbgr)
- District: Huntington Beach Union High
- Elementary School: SUNVIE
- Middle School: SPRVIE
- High School: OCEVIE
- Provided by: Greenfield Realty
- Contact: Trang Trang

- DMCA Notice
-
DescriptionTHE MOST BEAUTIFUL CONDO, SINGLE STORY NO ONE ABOVE, NO ONE BELOW, NO ONE ON THE RIGHT OR LEFT SIDE, WOW! A very rare to find! LOCATED 15 20 minutes to the beach, close to freeway and retail stores. There are 2 bedrooms and 1 bathroom. Once you step in, you will be so amazed with the gorgeous gourmet kitchen with quartz island, crystal white quartz counter top, state of the art stainless steel appliances, self closing white shaker cabinets. Beautiful laminate wood like flooring through out that compliments perfectly well with updated designer interior paint. Gorgeous modern bathroom with elegant, exquisite tile design and modern vanity with quartz countertop. Modern ceiling fans in all bedrooms and dining area and modern fixtures throughout. HOA will cover, water, trash, exterior landscape in common area. There is shared garage space with neighbor... 1 assigned parking space in the garage. There is no hassle of an HOA gate or guard in this quiet community, plenty of parking on the street near unit. HOA community laundry walking distance located in same building as unit, other open parking spaces near unit, and HOA Pool. Put in your offer now before it's sold!
Property Location and Similar Properties
Contact Patrick Adams
Schedule A Showing
Features
Appliances
- Dishwasher
- Electric Range
- Disposal
- Microwave
Assessments
- Unknown
Association Amenities
- Pool
- Barbecue
- Outdoor Cooking Area
- Picnic Area
- Playground
- Dog Park
- Sport Court
- Pest Control
- Insurance
- Maintenance Grounds
- Trash
- Sewer
- Water
- Pets Permitted
- Management
- Hot Water
- Maintenance Front Yard
Association Fee
- 355.00
Association Fee Frequency
- Monthly
Commoninterest
- Condominium
Common Walls
- 1 Common Wall
- No One Above
- No One Below
Cooling
- None
Country
- US
Days On Market
- 54
Electric
- 220 Volts in Kitchen
Elementary School
- SUNVIE
Elementaryschool
- Sunview
Entry Location
- Front
Fireplace Features
- None
Flooring
- Laminate
- Tile
Foundation Details
- Slab
Garage Spaces
- 1.00
Heating
- Central
High School
- OCEVIE
Highschool
- Ocean View
Interior Features
- Ceiling Fan(s)
- Pantry
- Quartz Counters
Laundry Features
- Community
- Outside
Levels
- One
Living Area Source
- Assessor
Lockboxtype
- Supra
Lockboxversion
- Supra BT LE
Middle School
- SPRVIE
Middleorjuniorschool
- Spring View
Parcel Number
- 93210009
Parking Features
- Garage
Pool Features
- Association
- Community
- In Ground
Postalcodeplus4
- 7329
Property Type
- Condominium
School District
- Huntington Beach Union High
Security Features
- Carbon Monoxide Detector(s)
- Smoke Detector(s)
Sewer
- Public Sewer
Subdivision Name Other
- Huntington Gardens (HBGR)
Unit Number
- 9A
Utilities
- Electricity Connected
- Natural Gas Connected
- Sewer Connected
- Water Connected
View
- Park/Greenbelt
Water Source
- Public
Window Features
- Blinds
- Screens
Year Built
- 1971
Year Built Source
- Assessor
