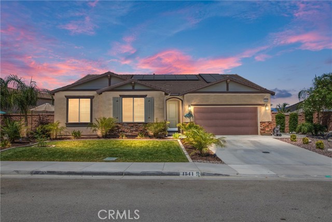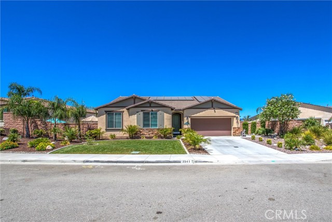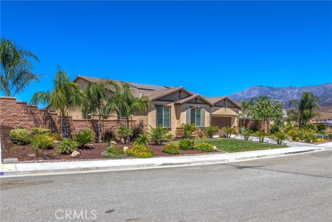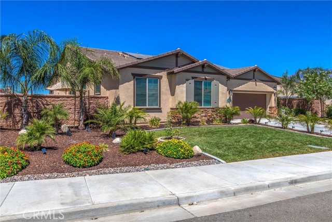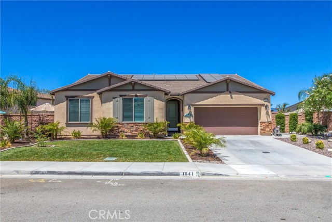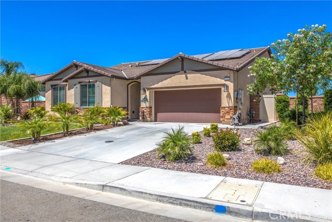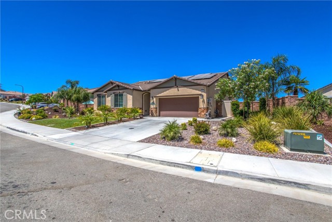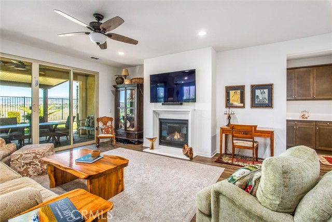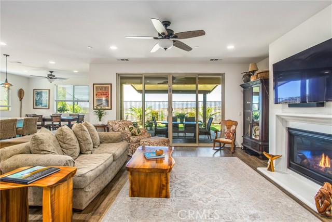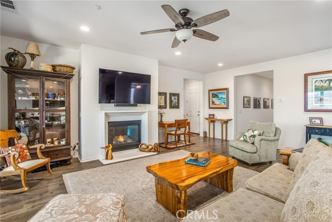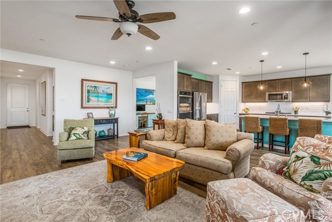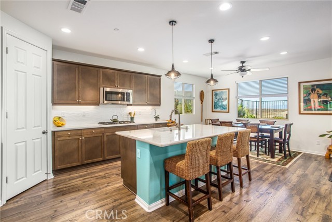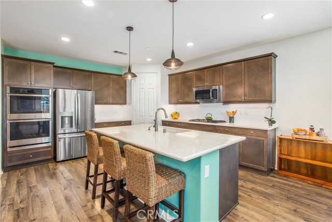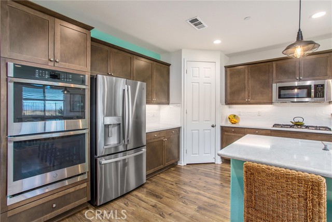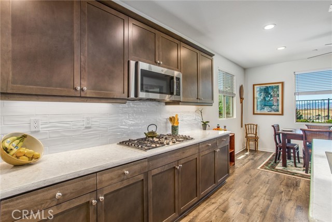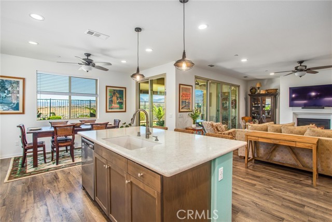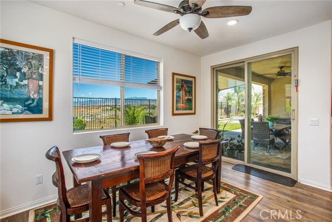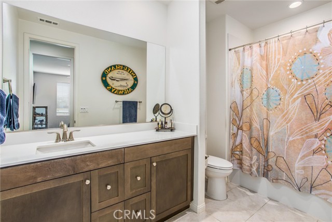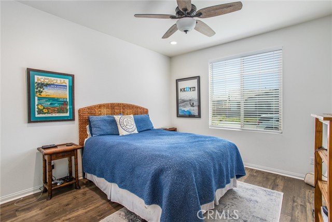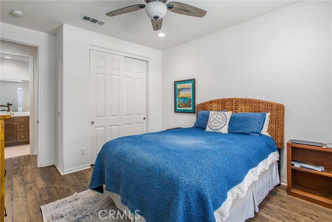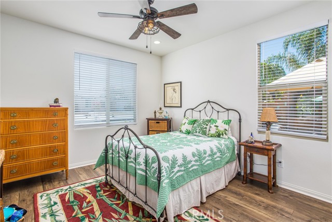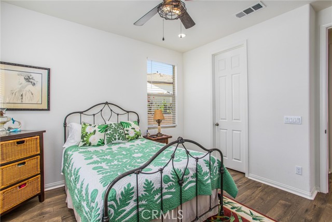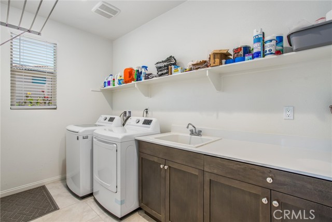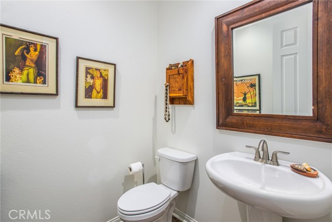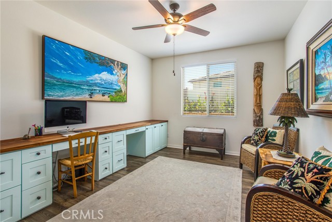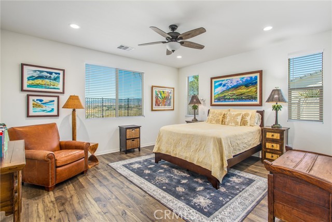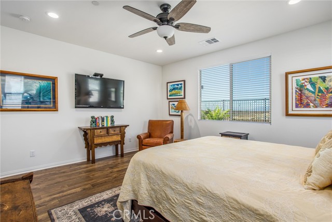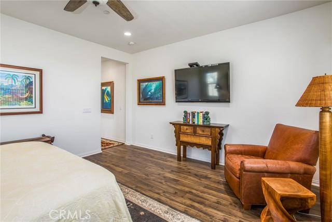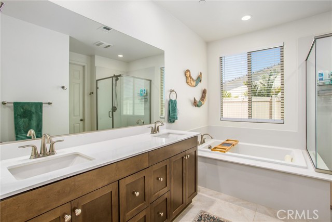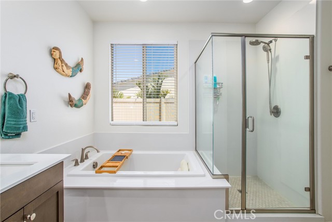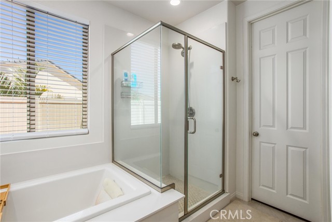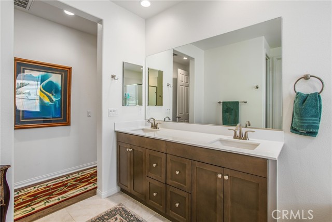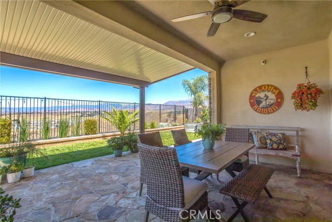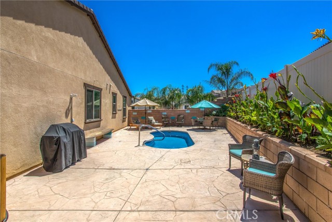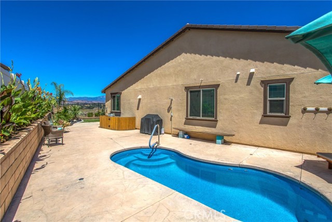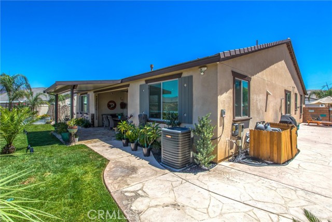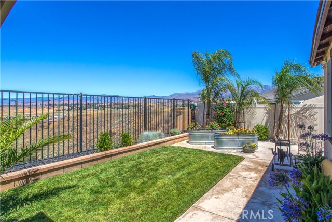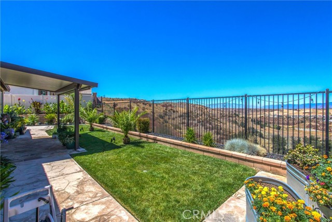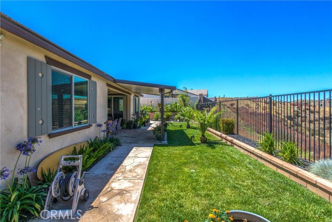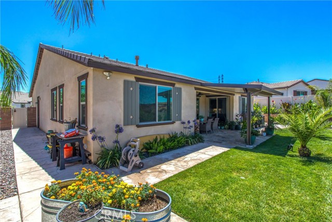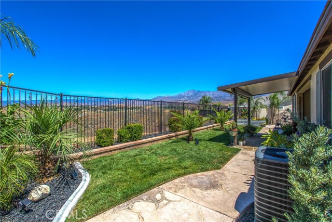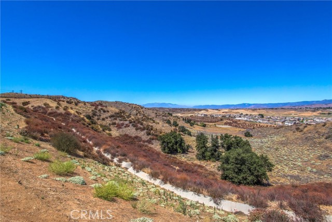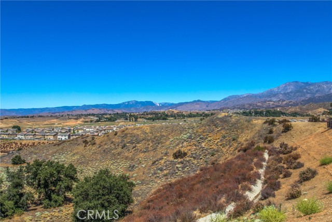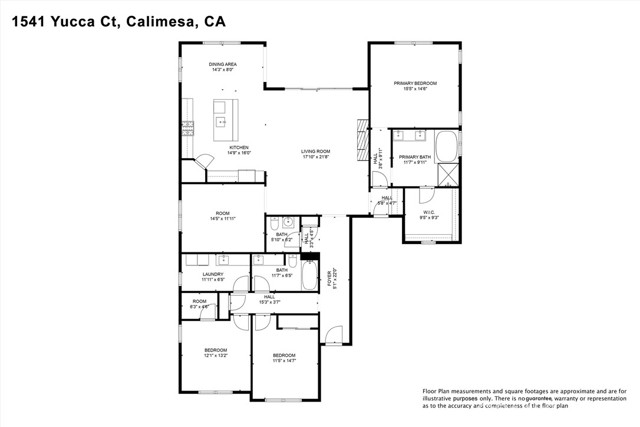1541 Yucca Ct, Calimesa, CA 92320
- MLS#: EV24173327 ( Single Family Residence )
- Street Address: 1541 Yucca Ct
- Viewed: 17
- Price: $689,000
- Price sqft: $301
- Waterfront: Yes
- Wateraccess: Yes
- Year Built: 2021
- Bldg sqft: 2290
- Bedrooms: 3
- Total Baths: 3
- Full Baths: 2
- 1/2 Baths: 1
- Garage / Parking Spaces: 2
- Days On Market: 209
- Additional Information
- County: RIVERSIDE
- City: Calimesa
- Zipcode: 92320
- District: Beaumont
- High School: BEAUMO
- Provided by: COLDWELL BANKER KIVETT-TEETERS
- Contact: ELIZABETH ELIZABETH

- DMCA Notice
-
DescriptionLooking for amazing views?? Welcome to this newer single story home in Summerwind Trail with lots of upgrades. As you enter the home, you will find an open concept living space with upgraded countertops and backsplash in the kitchen, as well as oversized sliding doors to the patio area. The backyard features an extended patio cover, in ground pool, and a beautiful unobstructed view of the mountains and neighborhood. This home features a master bedroom on one side of the home, with 2 bedrooms, a full bathroom, half bath, and the laundry room on the other side. To round out this beautiful home, there is a spacious office with built ins and a 2 car garage with epoxy flooring. The community features walking trails, has close freeway access, shopping, and dining amenities.
Property Location and Similar Properties
Contact Patrick Adams
Schedule A Showing
Features
Appliances
- Built-In Range
- Gas Oven
Assessments
- Special Assessments
- CFD/Mello-Roos
Association Amenities
- Picnic Area
- Playground
Association Fee
- 84.00
Association Fee Frequency
- Monthly
Commoninterest
- None
Common Walls
- No Common Walls
Cooling
- Central Air
Country
- US
Days On Market
- 179
Eating Area
- Area
Entry Location
- Front
Fencing
- Vinyl
- Wrought Iron
Fireplace Features
- Living Room
Flooring
- Laminate
Garage Spaces
- 2.00
Green Energy Generation
- Solar
Heating
- Central
High School
- BEAUMO
Highschool
- Beaumont
Interior Features
- Built-in Features
- High Ceilings
- Open Floorplan
- Pantry
Laundry Features
- Individual Room
- Inside
Levels
- One
Living Area Source
- Assessor
Lockboxtype
- Supra
Lockboxversion
- Supra
Lot Features
- Back Yard
- Front Yard
- Sprinkler System
Parcel Number
- 407390022
Parking Features
- Driveway
- Garage
- Garage - Two Door
- Street
Patio And Porch Features
- Concrete
- Covered
- Stone
Pool Features
- Private
- Heated
- In Ground
Property Type
- Single Family Residence
School District
- Beaumont
Sewer
- Public Sewer
Spa Features
- None
Utilities
- Electricity Connected
- Natural Gas Connected
- Sewer Connected
View
- Hills
- Mountain(s)
- Neighborhood
Views
- 17
Virtual Tour Url
- https://app.cloudpano.com/tours/hlnOTOkEh?mls=1
Water Source
- Public
Window Features
- Blinds
Year Built
- 2021
Year Built Source
- Assessor
