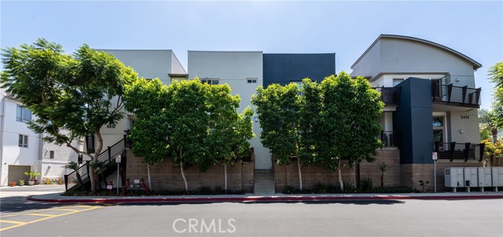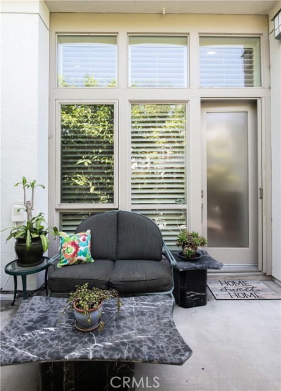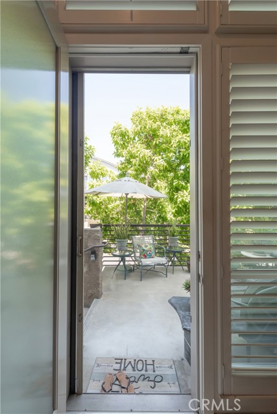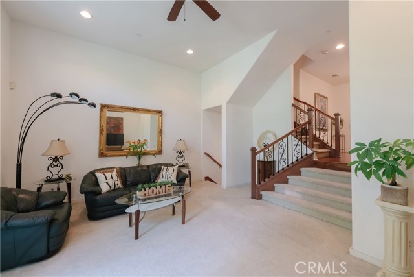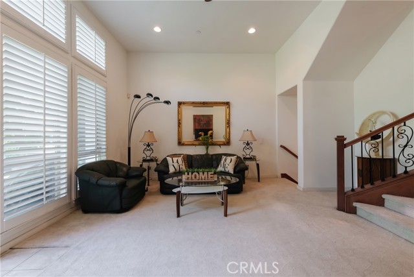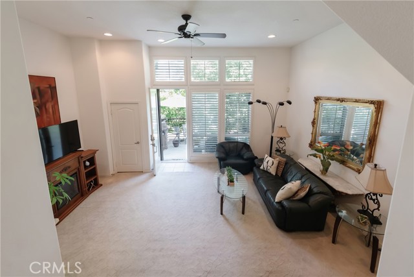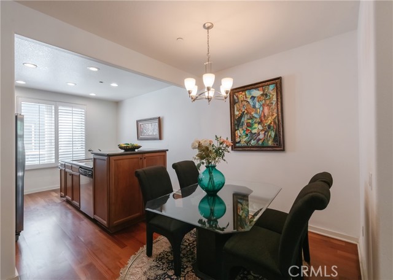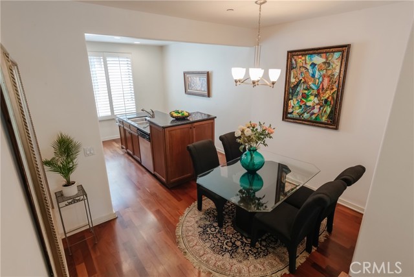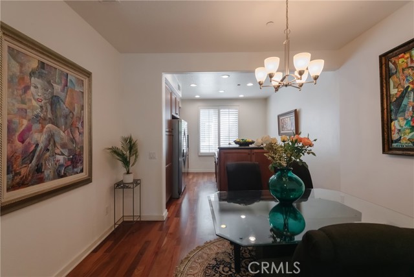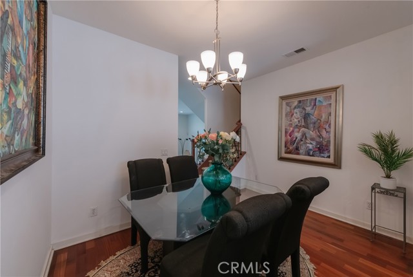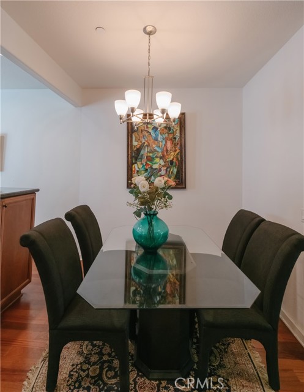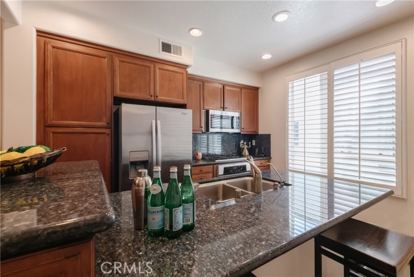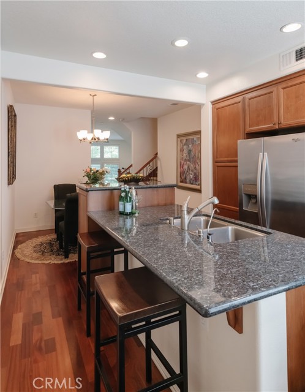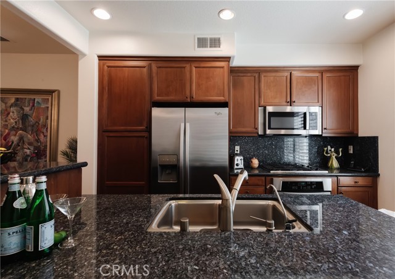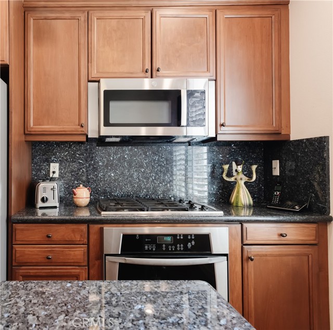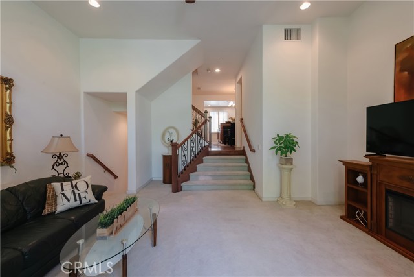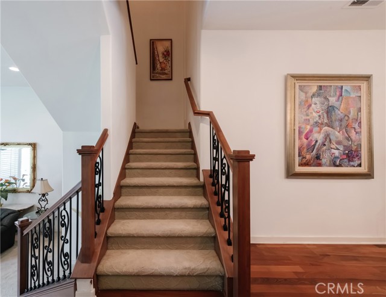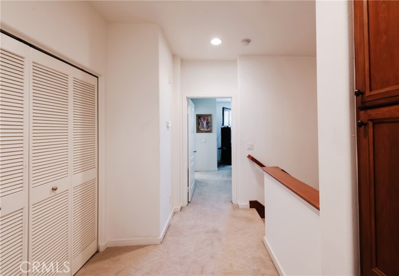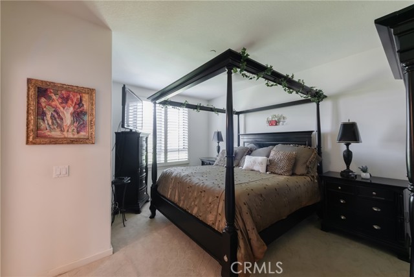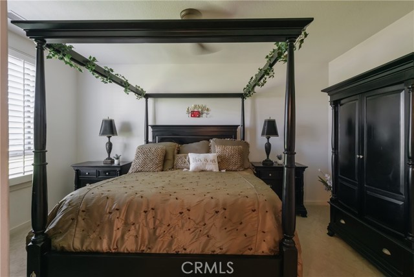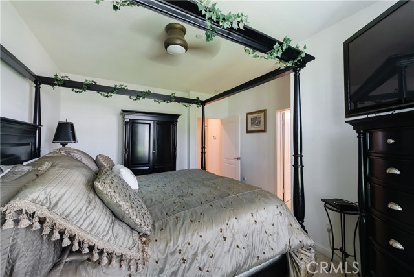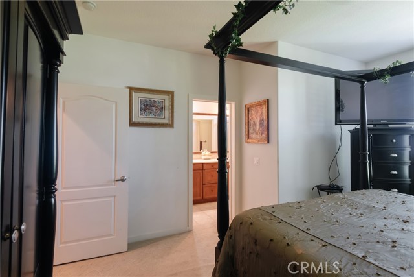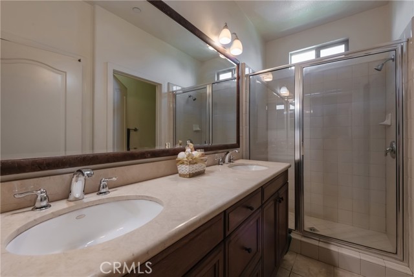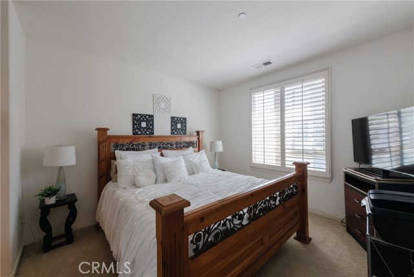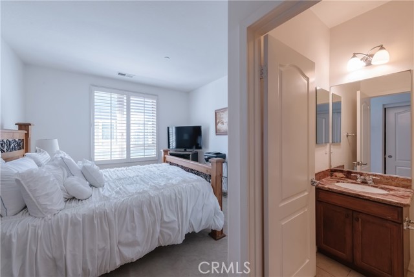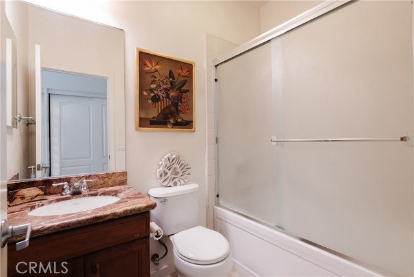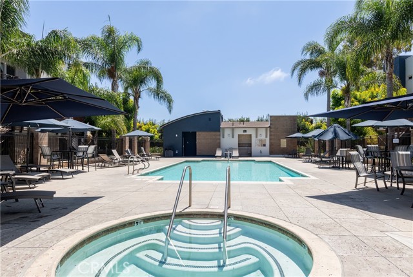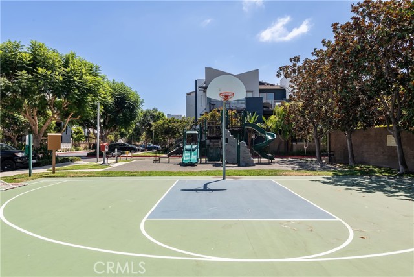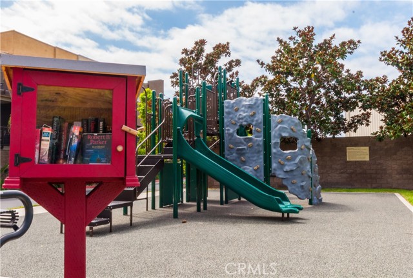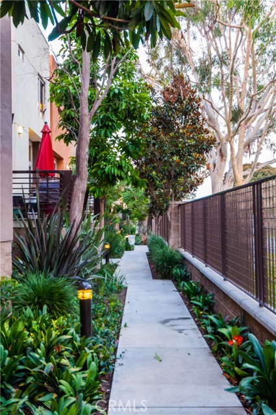5412 149th Place 3, Hawthorne, CA 90250
- MLS#: SB24176158 ( Townhouse )
- Street Address: 5412 149th Place 3
- Viewed: 1
- Price: $949,000
- Price sqft: $673
- Waterfront: No
- Year Built: 2007
- Bldg sqft: 1410
- Bedrooms: 2
- Total Baths: 3
- Full Baths: 1
- 1/2 Baths: 1
- Garage / Parking Spaces: 2
- Days On Market: 513
- Additional Information
- County: LOS ANGELES
- City: Hawthorne
- Zipcode: 90250
- District: Hawthorne
- Middle School: DANA
- Provided by: Re/Max Estate Properties
- Contact: Geraldine Geraldine

- DMCA Notice
-
DescriptionThis is the Fusion townhome youve been waiting for! The desirable F Floor plan features one of the best patios in the complex and this one is surrounded by greenery making for the perfect, private place to unwind just outside your front door. Upon entering the townhome, youre greeted by the spacious, sunken living sporting floor to ceiling windows with plantation shutters and ceiling fan. Up five steps to the dining area and kitchen with rich wooden cabinets, granite counters, stainless steel appliances and wood flooring. The kitchen island/breakfast bar is a fabulous spot for great conversations while preparing your favorite meals. Dont miss the water filtration system under the kitchen sink, wood like flooring and the guest powder room. Upstairs youll find two primary bedrooms with laundry closet and linen cabinet in the center. The main bedroom easily fits a king sized bed and your favorite furnishings. Dual sinks, glass enclosed shower, private toilet room and walk in closet with built in organizer adorn the adjacent primary bathroom. The generous second bedroom features a full bathroom with tub and shower. Adjacent to the two car, side by side garage, youll find the unique, over sized storage area. And then theres the community. Everyone loves Fusions style and amenities: eye catching and recently painted contemporary buildings and the resort like pool area surrounded by palm trees with in ground spa, restrooms and outdoor showers. Maintain an active lifestyle right in your own backyard with the flower filled walking paths with exercise stations and the sport/basketball court. Theres a large play scape, grassy picnic area and neighborhood book exchange boxes. But, wait theres more accessibility to beach, freeways, restaurants and shopping and desirable Wiseburn school district. All waiting for you!
Property Location and Similar Properties
Contact Patrick Adams
Schedule A Showing
Features
Appliances
- Dishwasher
- Free-Standing Range
- Disposal
- Gas Oven
- Gas Cooktop
- Gas Water Heater
- Microwave
- Refrigerator
- Self Cleaning Oven
- Vented Exhaust Fan
- Water Heater
- Water Purifier
Architectural Style
- Contemporary
Assessments
- CFD/Mello-Roos
Association Amenities
- Pool
- Spa/Hot Tub
- Picnic Area
- Playground
- Sport Court
- Other Courts
- Maintenance Grounds
- Trash
- Pet Rules
- Controlled Access
- Other
Association Fee
- 348.00
Association Fee Frequency
- Monthly
Basement
- Unfinished
Commoninterest
- Condominium
Common Walls
- 2+ Common Walls
Cooling
- Central Air
Country
- US
Days On Market
- 47
Direction Faces
- North
Eating Area
- Area
- Dining Room
- In Kitchen
Entry Location
- 2nd
Exclusions
- furnishings
Fireplace Features
- None
Flooring
- Carpet
- See Remarks
Garage Spaces
- 2.00
Heating
- Central
- Forced Air
Inclusions
- stove and refrigerator
Interior Features
- Balcony
- Cathedral Ceiling(s)
- Ceiling Fan(s)
- Copper Plumbing Full
- Granite Counters
- High Ceilings
- Living Room Balcony
- Open Floorplan
- Recessed Lighting
- Sunken Living Room
- Two Story Ceilings
Laundry Features
- Dryer Included
- Gas Dryer Hookup
- In Closet
- Inside
- Upper Level
- Washer Included
Levels
- Two
Living Area Source
- Assessor
Lockboxversion
- Supra BT LE
Lot Features
- Sprinkler System
Middle School
- DANA
Middleorjuniorschool
- Dana
Parcel Number
- 4149011175
Parking Features
- Direct Garage Access
- Garage - Single Door
- Private
- Side by Side
Pool Features
- Association
- Fenced
- Heated
- In Ground
Property Type
- Townhouse
Roof
- Common Roof
School District
- Hawthorne
Security Features
- Automatic Gate
- Carbon Monoxide Detector(s)
- Gated Community
- Smoke Detector(s)
Sewer
- Public Sewer
Spa Features
- Association
- Heated
- In Ground
Utilities
- Electricity Connected
- Natural Gas Connected
- Sewer Connected
- Water Connected
View
- Neighborhood
Virtual Tour Url
- https://vimeo.com/1004172674?share=copy
Water Source
- Public
Window Features
- Double Pane Windows
- Shutters
Year Built
- 2007
Year Built Source
- Assessor
