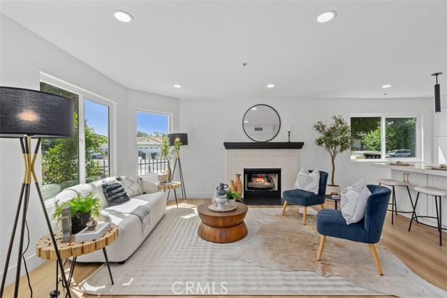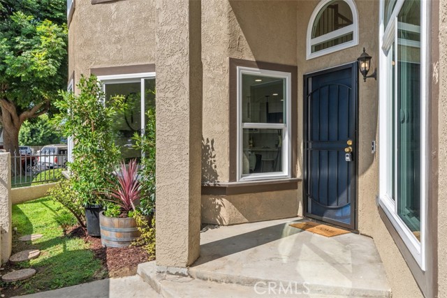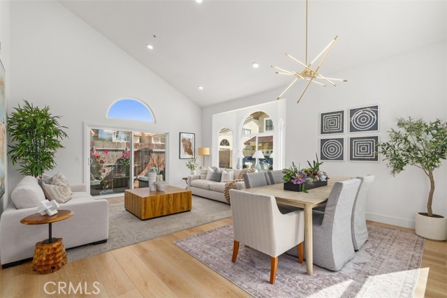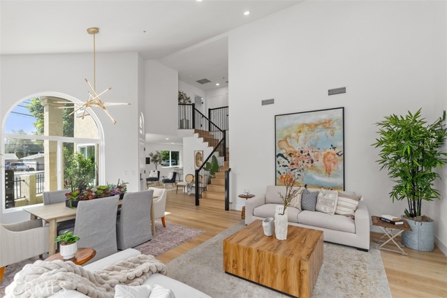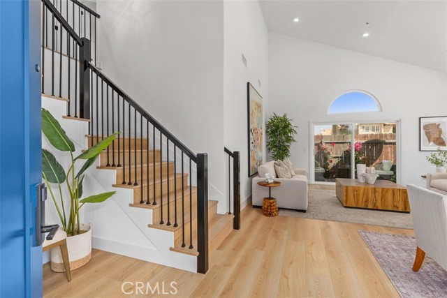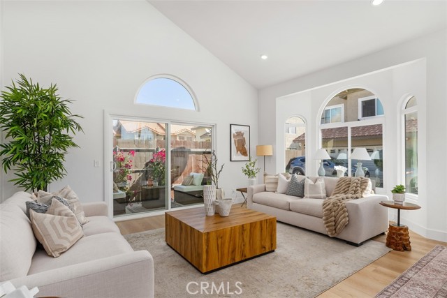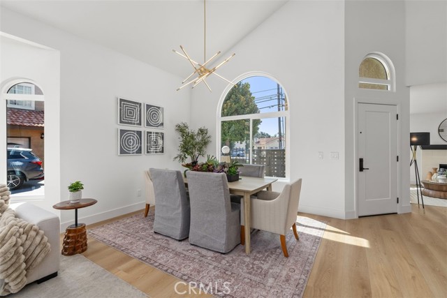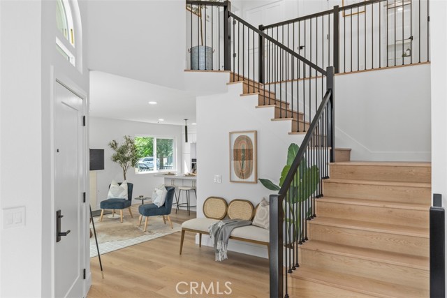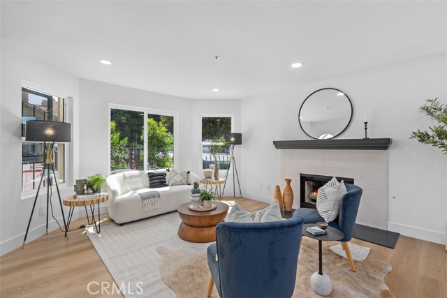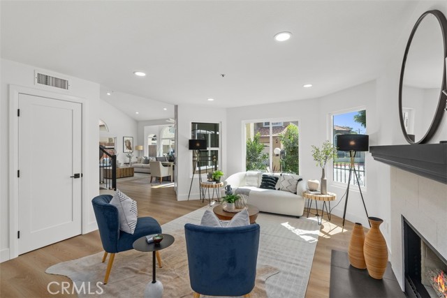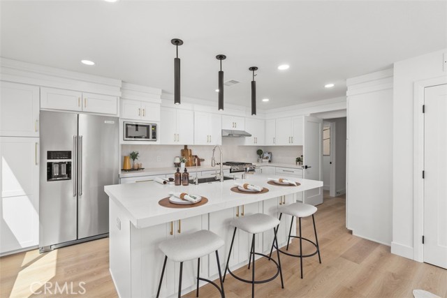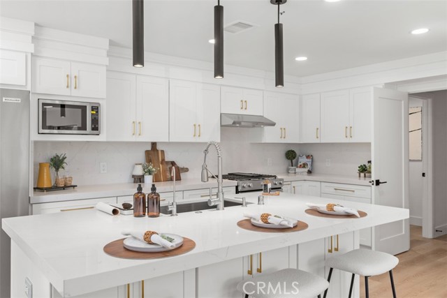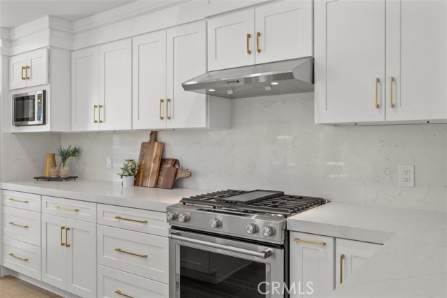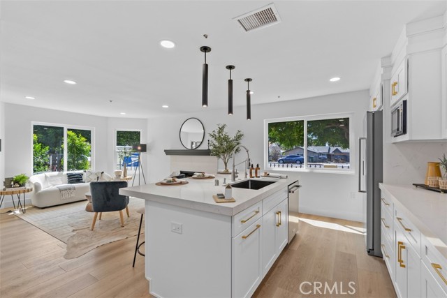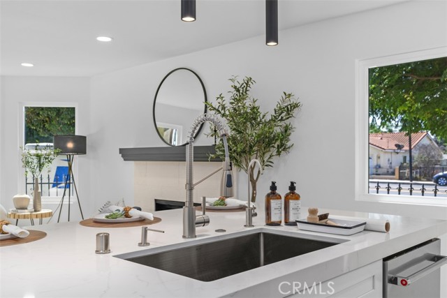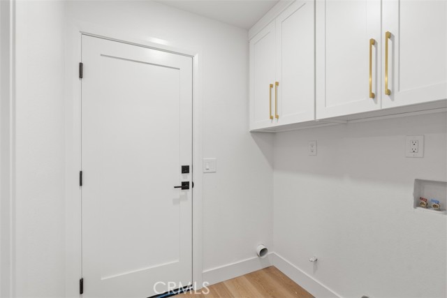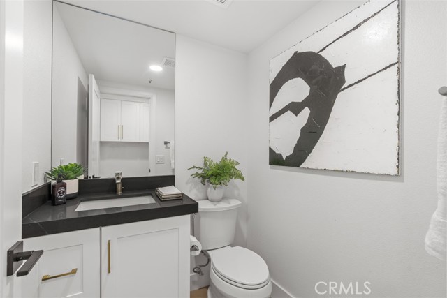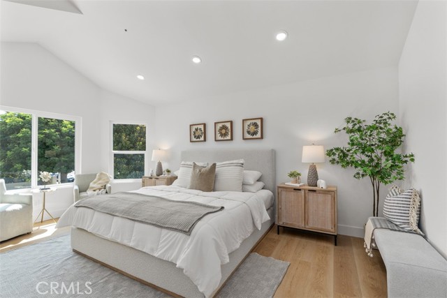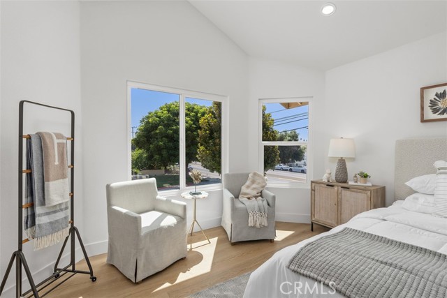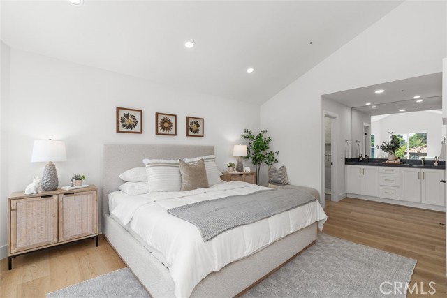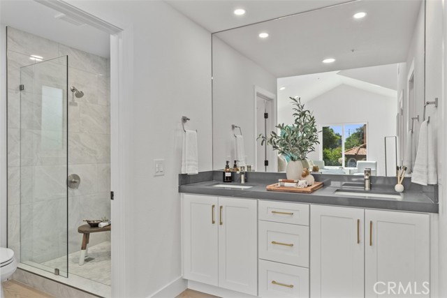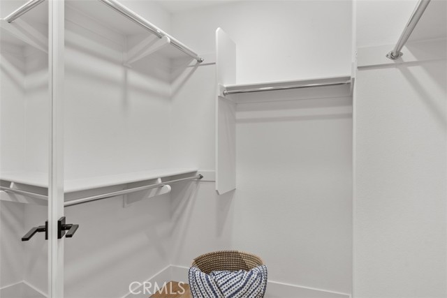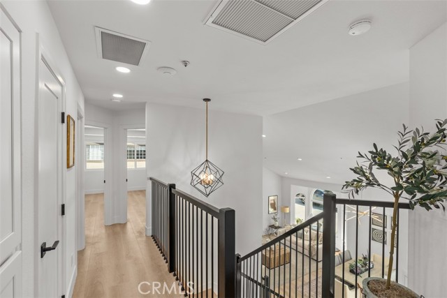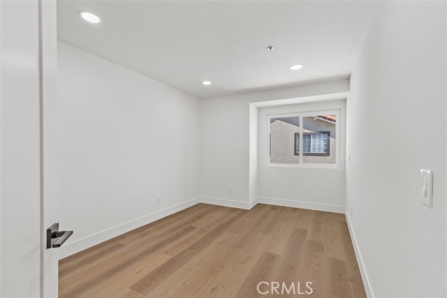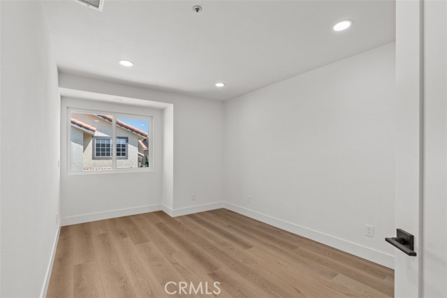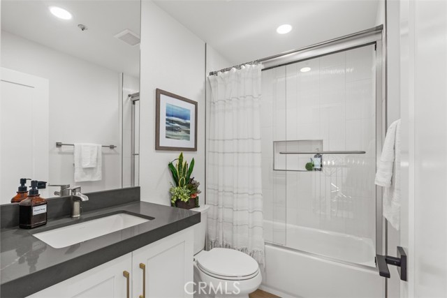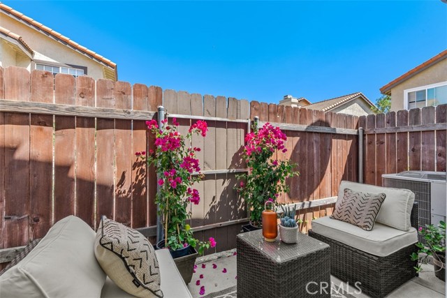333 Phillips Boulevard, Pomona, CA 91766
- MLS#: SR24172268 ( Condominium )
- Street Address: 333 Phillips Boulevard
- Viewed: 4
- Price: $719,000
- Price sqft: $328
- Waterfront: No
- Year Built: 1992
- Bldg sqft: 2195
- Bedrooms: 3
- Total Baths: 3
- Full Baths: 2
- 1/2 Baths: 1
- Garage / Parking Spaces: 2
- Days On Market: 342
- Additional Information
- County: LOS ANGELES
- City: Pomona
- Zipcode: 91766
- District: Pomona Unified
- Elementary School: ALCOTT
- High School: GAREY
- Provided by: Jasper S. Associates
- Contact: Jasper Jasper

- DMCA Notice
-
DescriptionPrice improved!! Motivated seller!! Complete interior remodel!!! Welcome to this stunning 2,195 sq. Ft. Home, located in a gated community of phillips classic featuring 3 bedrooms and 2. 5 baths. This property has been professionally remodeled like a brand new home. The seller has invested over $200k in high end renovations, ensuring modern finishes and top notch quality throughout. As you step inside, youll be greeted by a spacious open floor plan and high ceilings that flood the interior with natural light. The entire home has been thoughtfully updated with re piping throughout the house, new electrical wiring, whole house fan, a brand new hvac system, and energy efficient led ceiling lights throughout. The kitchen is a chefs dream, boasting new cabinets with soft closing drawers, built in pantry, lazy susan, a 16 gauge stainless steel sink, and top of the line kitchenaid appliances. A reverse osmosis filtration system ensures pure, clean water at your fingertips. The bathrooms have been completely remodeled with brand new vanities and new showers. It features mirrors that extend up to the ceiling and are elegantly appointed with kohler fixtures, adding a touch of luxury to your daily routine. Luxury lvp flooring extends throughout the entire house, complemented by brand new windows and a stunning new staircase. New mirrored closet doors enhance the sense of space and light in the bedrooms. For added convenience, the home is equipped with wi fi and a ring security system for peace of mind. The garage features a new door opener and a durable epoxy floor, offering ample storage and parking space. Additionally, it has a two car attached garage, with space to park an extra car in front of the garage. Centrally located near the 60 and 71 freeways, it offers easy access to everything you need. This home is the perfect blend of style, comfort, and functionality, ready for you to move in and enjoy. You must come and see. Dont wait too long; it will be gone!
Property Location and Similar Properties
Contact Patrick Adams
Schedule A Showing
Features
Accessibility Features
- 2+ Access Exits
Appliances
- Built-In Range
- Convection Oven
- Dishwasher
- Double Oven
- Ice Maker
- Microwave
- Range Hood
- Refrigerator
- Self Cleaning Oven
- Vented Exhaust Fan
- Water Line to Refrigerator
- Water Purifier
Architectural Style
- Traditional
Assessments
- Special Assessments
Association Amenities
- Pool
- Picnic Area
- Trash
- Security
- Controlled Access
- Maintenance Front Yard
Association Fee
- 205.00
Association Fee Frequency
- Monthly
Commoninterest
- Condominium
Common Walls
- 1 Common Wall
Construction Materials
- Drywall Walls
- Stucco
Cooling
- Central Air
- Whole House Fan
Country
- US
Days On Market
- 39
Door Features
- Mirror Closet Door(s)
- Sliding Doors
Eating Area
- Breakfast Counter / Bar
- In Kitchen
Electric
- Standard
Elementary School
- ALCOTT
Elementaryschool
- Alcott
Entry Location
- Ground
Fencing
- Fair Condition
- Wood
Fireplace Features
- Family Room
- Gas
Flooring
- Vinyl
Garage Spaces
- 2.00
Heating
- Central
High School
- GAREY
Highschool
- Garey
Interior Features
- High Ceilings
- Open Floorplan
- Pantry
- Quartz Counters
- Recessed Lighting
- Unfurnished
- Wired for Data
Laundry Features
- Gas & Electric Dryer Hookup
- Individual Room
- Washer Hookup
Levels
- Two
Living Area Source
- Assessor
Lockboxtype
- Supra
Lockboxversion
- Supra BT LE
Lot Features
- 0-1 Unit/Acre
Parcel Number
- 8333022039
Parking Features
- Direct Garage Access
- Driveway
- Garage Faces Side
- Gated
- Public
Patio And Porch Features
- Patio
Pool Features
- Association
Postalcodeplus4
- 4570
Property Type
- Condominium
Property Condition
- Turnkey
Roof
- Spanish Tile
School District
- Pomona Unified
Security Features
- Automatic Gate
- Carbon Monoxide Detector(s)
- Fire and Smoke Detection System
- Fire Sprinkler System
- Gated Community
- Smoke Detector(s)
Sewer
- Public Sewer
Spa Features
- None
Utilities
- Cable Connected
- Electricity Connected
- Natural Gas Connected
- Sewer Connected
- Water Connected
View
- Neighborhood
Virtual Tour Url
- https://tours.previewfirst.com/ml/145676
Water Source
- Public
Window Features
- Atrium
- Bay Window(s)
- Double Pane Windows
Year Built
- 1992
Year Built Source
- Assessor
Zoning
- POR32000*
