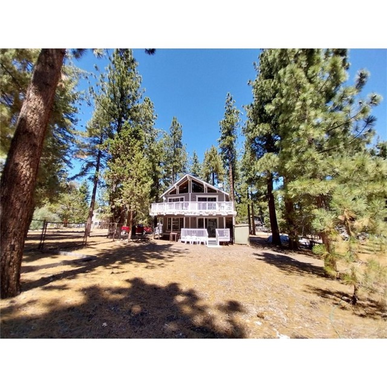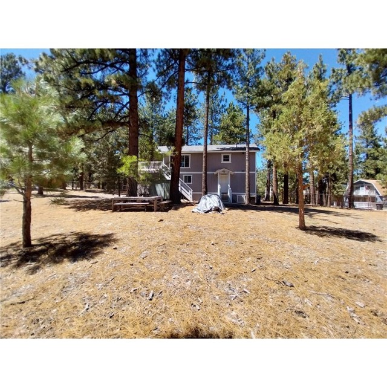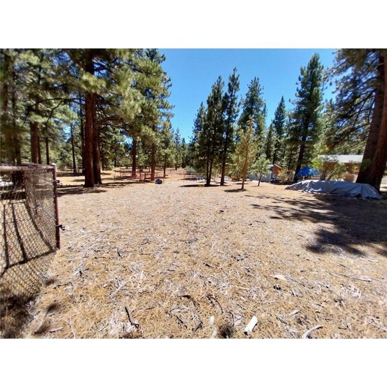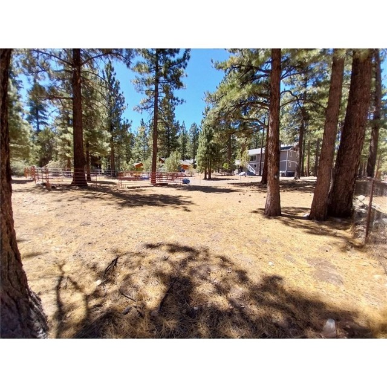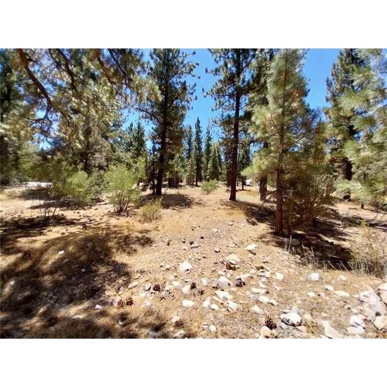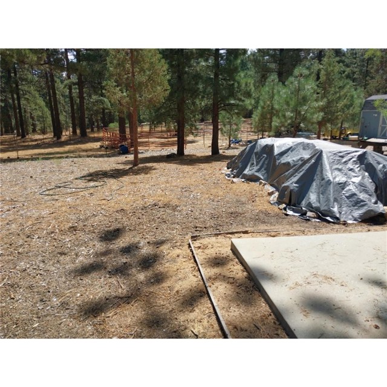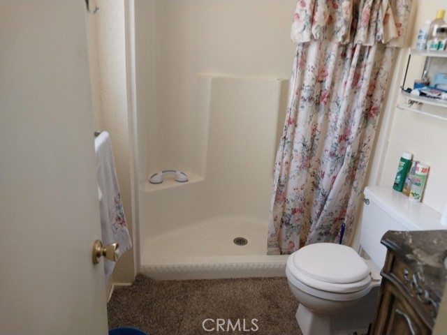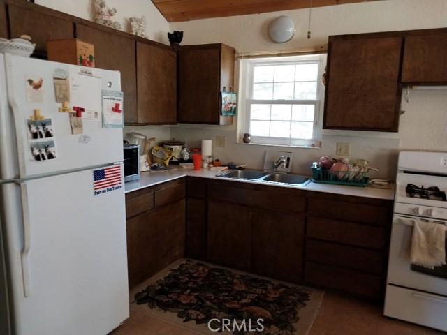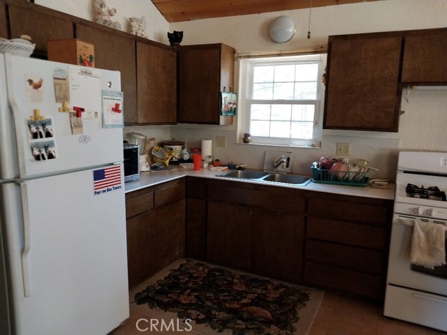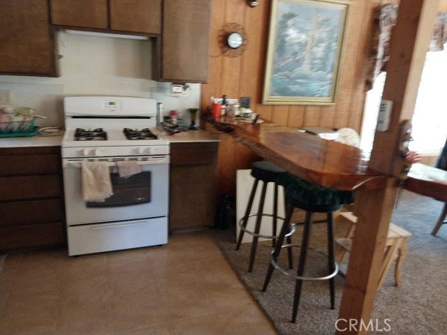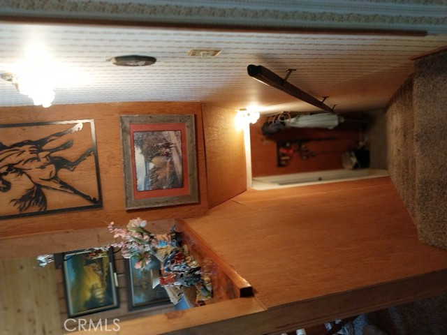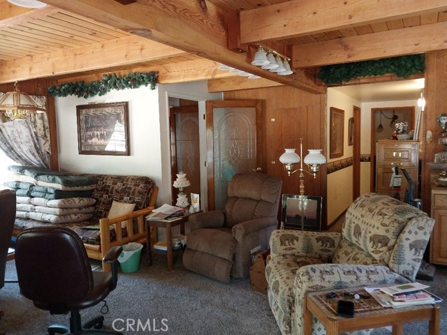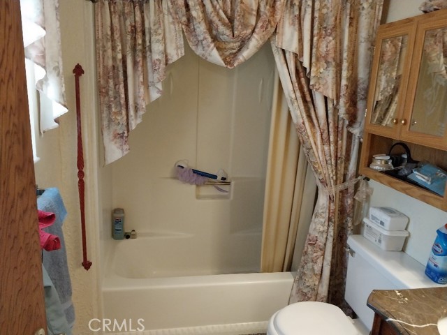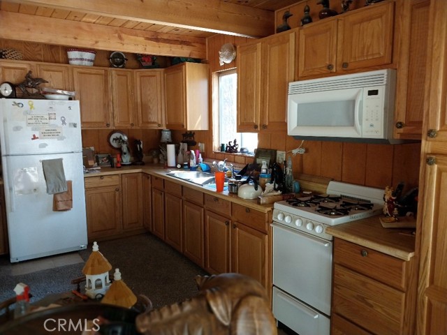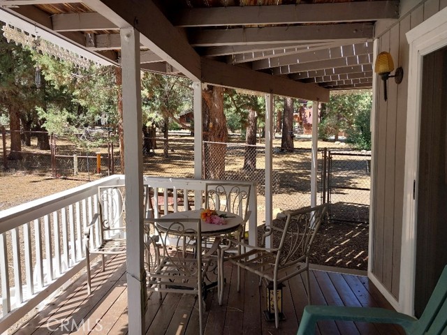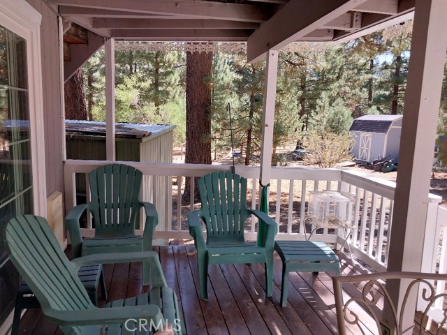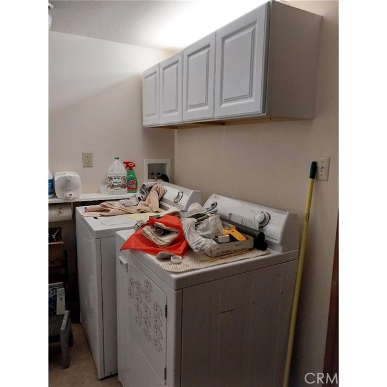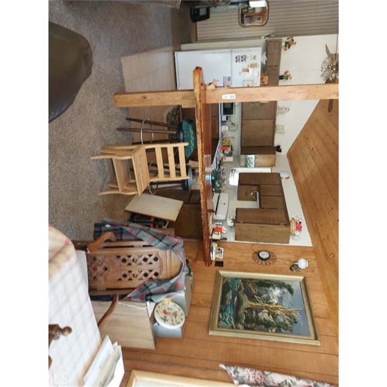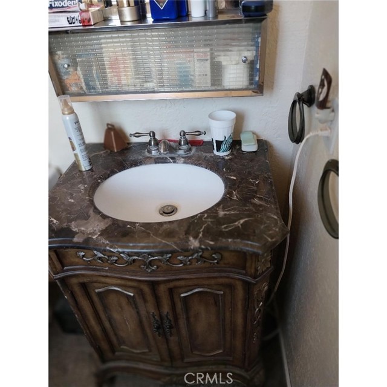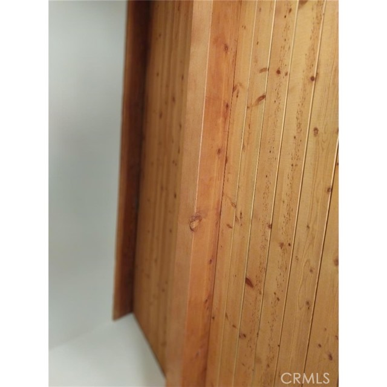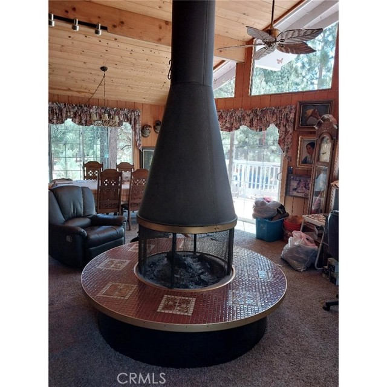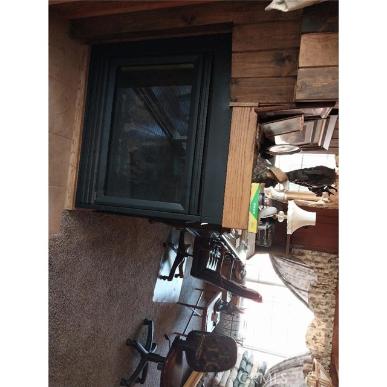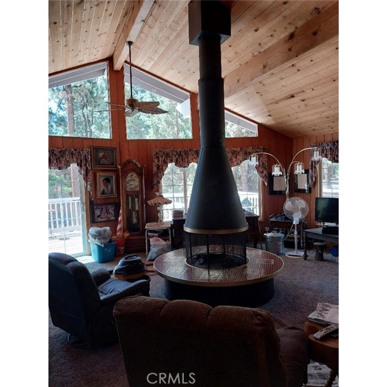1140 Mitchell Lane, Big Bear City, CA 92314
- MLS#: PW24176872 ( Single Family Residence )
- Street Address: 1140 Mitchell Lane
- Viewed: 21
- Price: $1,300,000
- Price sqft: $676
- Waterfront: No
- Year Built: 1976
- Bldg sqft: 1924
- Bedrooms: 2
- Total Baths: 2
- Full Baths: 2
- Days On Market: 182
- Additional Information
- County: SAN BERNARDINO
- City: Big Bear City
- Zipcode: 92314
- District: Bear Valley Unified
- Provided by: California LWF INC
- Contact: Pamela Pamela

- DMCA Notice
-
DescriptionNestled in the serene setting of Big Bear City, this estate offers a unique blend of tranquility and versatility. The property features a 2 acres, a spacious 2 bedroom, 2 story home, thoughtfully designed to serve as two separate living spaces. Each floor is fully equipped with its own kitchen, bathroom, and bedroom, providing comfort and convenience. Both levels feature their own cozy fireplaces, creating a warm and inviting atmosphere, and each opens to large decks that offer scenic views of the gently rolling landscape. Upstairs, there is 180 degrees view of the forest and trees. The main home is complemented by 2 pipe stalls and two additional outbuildings, ideal for storage, hobbies, or additional projects. Previously used for personal horses, this estate offers ample space and facilities for equestrian enthusiasts or could be developed further to include new homes. Practical amenities include water sourced from the property's own well and an established sewer connection, ensuring convenience and self sufficiency. Located in the desirable San Bernardino County, this property is not just a home but a lifestyle opportunity!
Property Location and Similar Properties
Contact Patrick Adams
Schedule A Showing
Features
Appliances
- Disposal
- Gas Range
- Refrigerator
Architectural Style
- Traditional
Assessments
- None
Association Fee
- 0.00
Commoninterest
- None
Common Walls
- No Common Walls
Construction Materials
- Frame
- Wood Siding
Cooling
- None
Country
- US
Days On Market
- 177
Eating Area
- Breakfast Counter / Bar
Entrylevel
- 600
Entry Location
- main
Fireplace Features
- Gas
- Wood Burning
Flooring
- Carpet
- Tile
Garage Spaces
- 0.00
Heating
- Natural Gas
Interior Features
- Bar
- Ceiling Fan(s)
Laundry Features
- Dryer Included
- Washer Included
Levels
- Two
Living Area Source
- Assessor
Lockboxtype
- None
Lot Features
- Corner Lot
- Horse Property
Other Structures
- Shed(s)
Parcel Number
- 0315241540000
Parking Features
- Driveway
Patio And Porch Features
- Patio Open
Pool Features
- None
Postalcodeplus4
- 9204
Property Type
- Single Family Residence
Road Surface Type
- Paved
School District
- Bear Valley Unified
Sewer
- Public Sewer
Utilities
- Cable Available
- Cable Connected
- Electricity Available
- Phone Available
- Sewer Available
View
- Trees/Woods
Views
- 21
Water Source
- Private
- Well
Year Built
- 1976
Year Built Source
- Public Records
