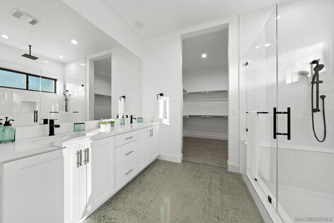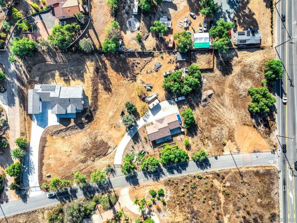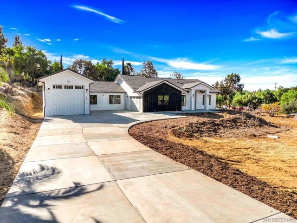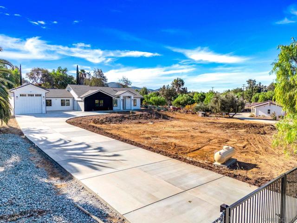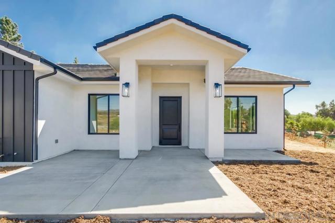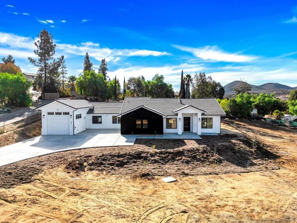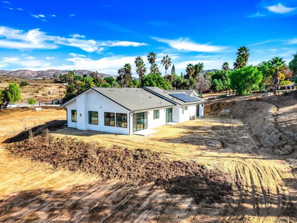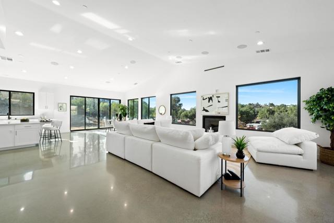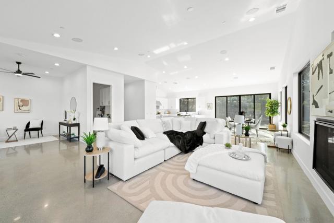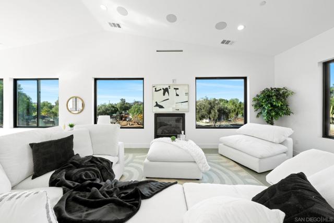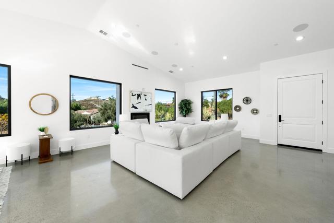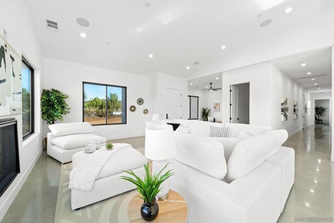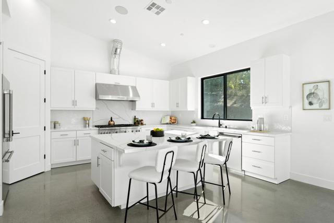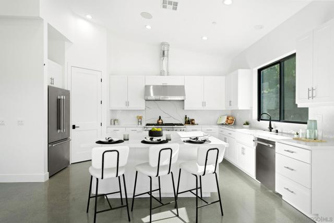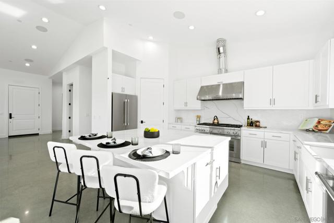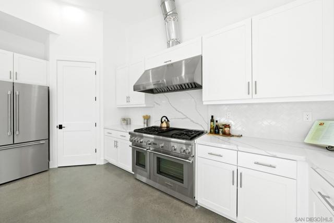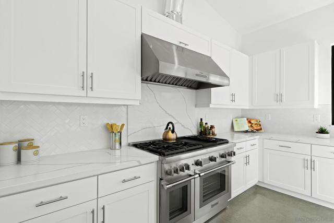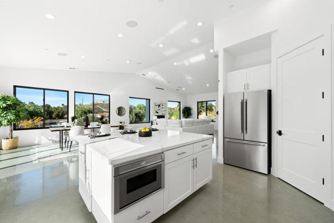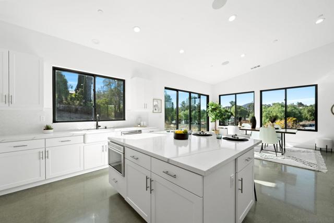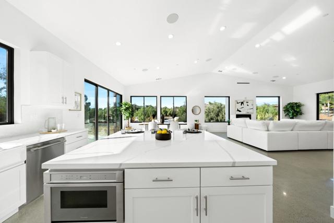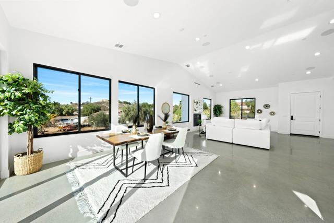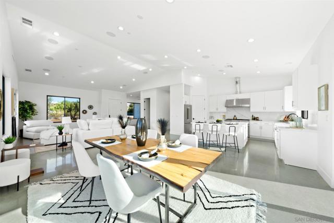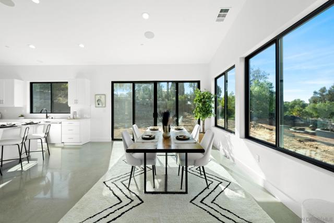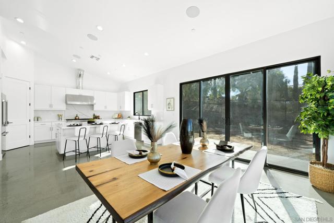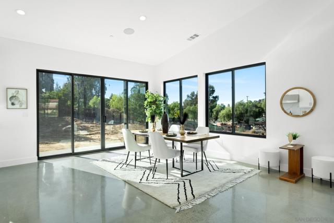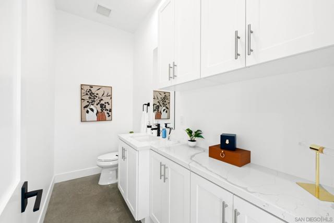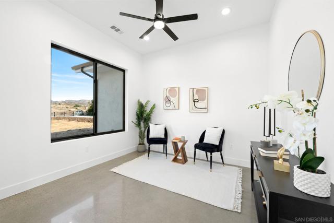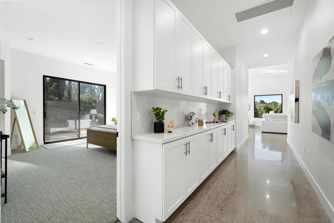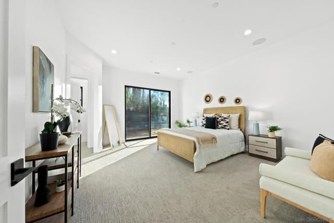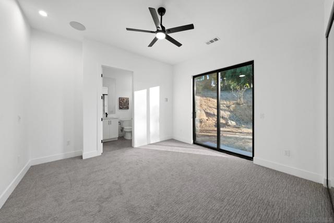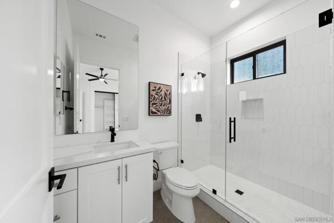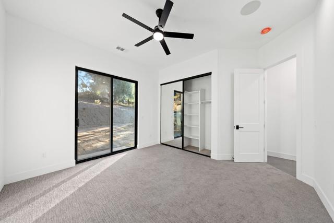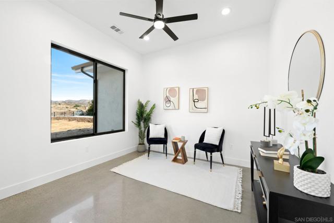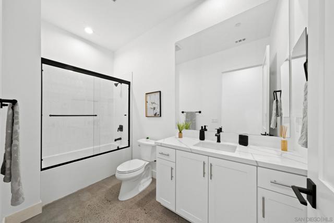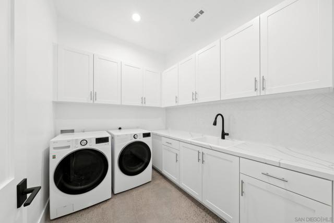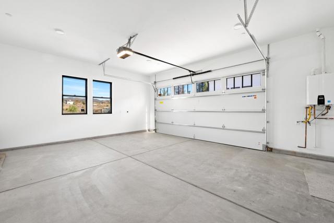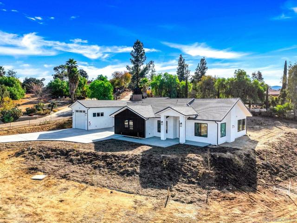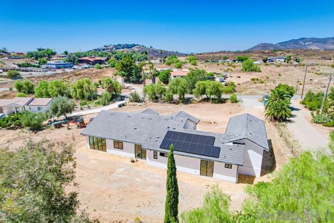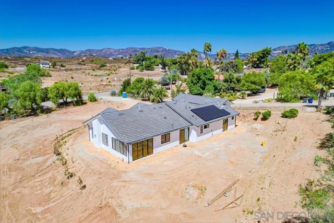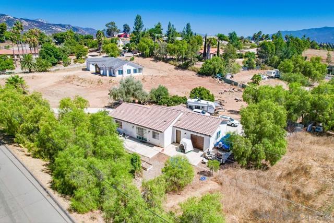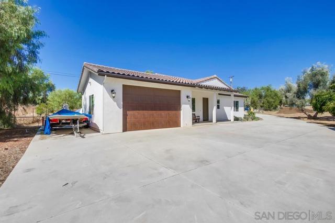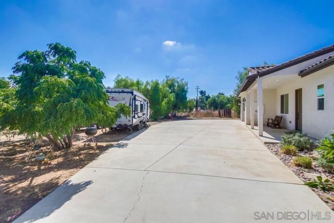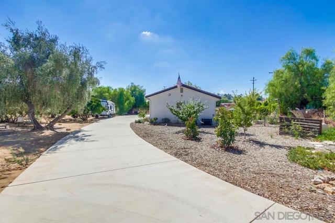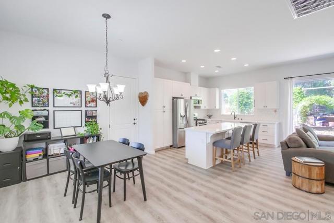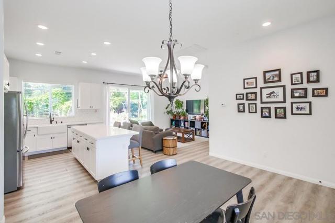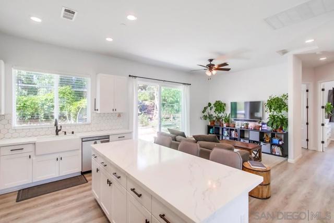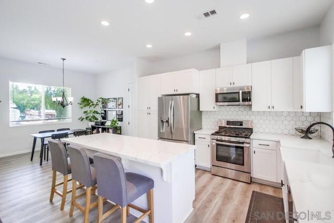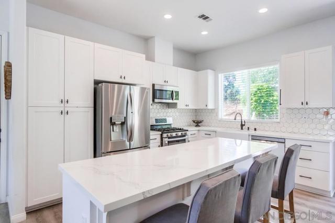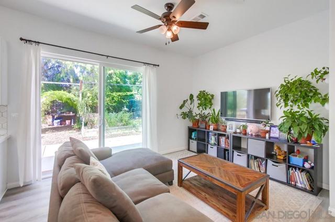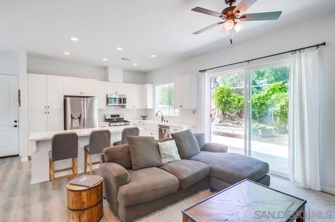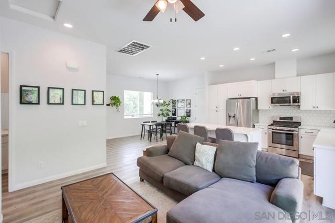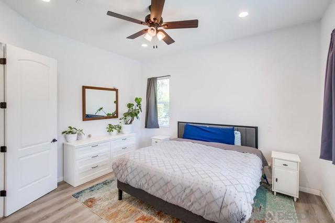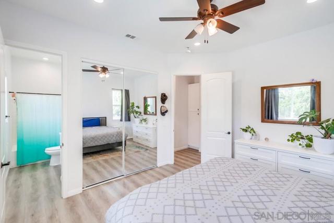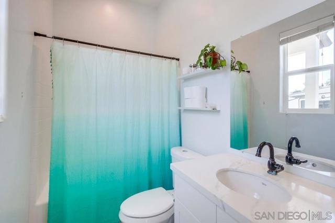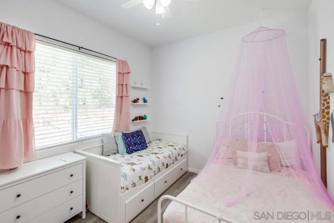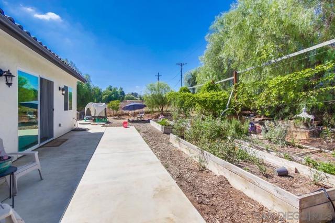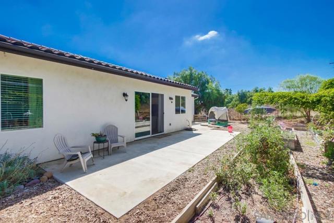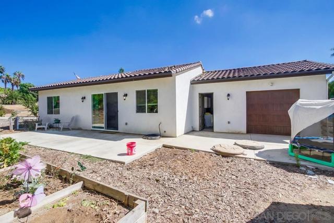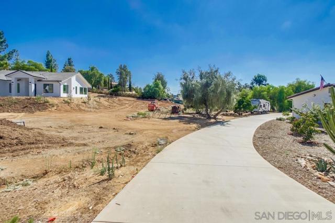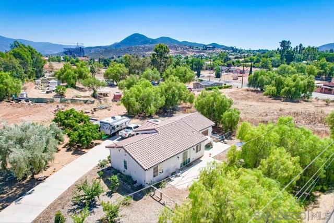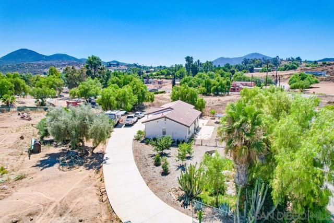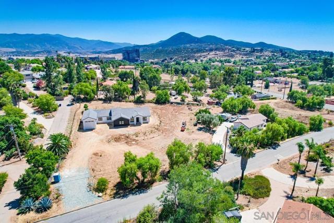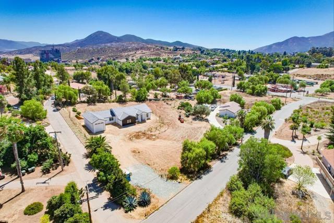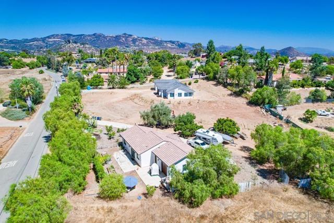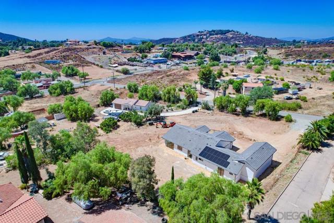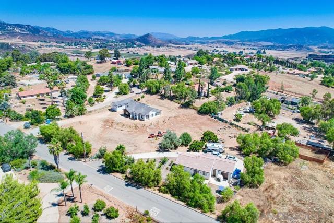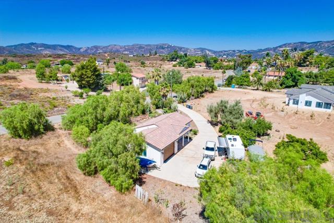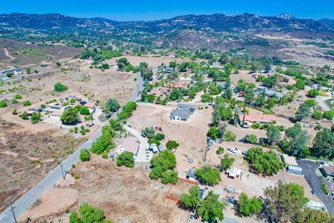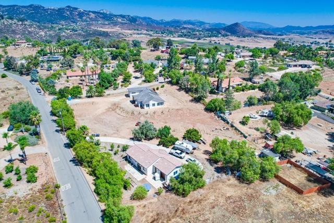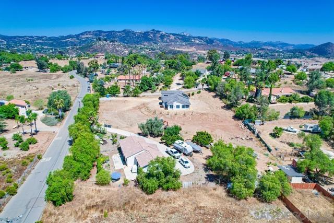14017 Hillside Dr, Jamul, CA 91935
- MLS#: 240020401SD ( Single Family Residence )
- Street Address: 14017 Hillside Dr
- Viewed: 22
- Price: $1,639,900
- Price sqft: $461
- Waterfront: No
- Year Built: 2024
- Bldg sqft: 3561
- Bedrooms: 5
- Total Baths: 6
- Full Baths: 5
- 1/2 Baths: 1
- Garage / Parking Spaces: 9
- Days On Market: 499
- Acreage: 1.70 acres
- Additional Information
- County: SAN DIEGO
- City: Jamul
- Zipcode: 91935
- Subdivision: Jamul
- Provided by: Real Broker
- Contact: Dawn Dawn

- DMCA Notice
-
Description2 on 1! Experience the pinnacle of modern country living in this brand new construction, perfectly situated for those seeking tranquility without sacrificing city proximity. New build 2 homes on 1.7 acres. The main house, new construction, a stunning 2,495 square foot single level residence, is adorned with white stucco and a gray roof has 3 bedrooms plus a flex office space and 3.5 bathrooms. This home also features a 2 car attached garage and a 672 square foot attached RV garage. In addition, there is a second home. A newer 1,066 square foot ADU with its own driveway, 2 bedrooms, 2 bathrooms, and a 2 car garage, all set on a serene 1.7 acre lot. The main house with its grand entry welcomes you into a great room with vaulted ceilings, where floor to ceiling black framed windows in the family and dining rooms offer breathtaking views. Polished modern concrete flooring in the main part of the house. The home is equipped with AC and owned solar panels for energy efficiency and rain gutters. The gourmet kitchen is a chefs dream, featuring a massive island, white cabinets, quartz countertops, and a custom backsplash, all complemented by a Thermador appliance package that includes a double oven, 5 burner cooktop stove, microwave, dishwasher, and refrigerator. A slider off the kitchen leads to an outdoor dining space, perfect for entertaining. This home is thoughtfully designed with 10 foot ceilings, ample hall cabinets, and a luxurious master suite that boasts its own slider to a private outdoor lounging area. Prewired for home automation. See Supplement for more details The master bathroom offers dual sinks, a custom tile shower, and a walk in closet. Secondary bedrooms are generously sized, with one offering a private bath and slider to the outside. An indoor laundry room, loaded with cabinets, adds to the convenience. This home is future proofed with integrated amplified smart home capabilities, including a prewired mesh network, full media and home automation connections in every room, gate control wiring, touch screen prewires, surround sound, and audio distribution across 10 zones. The tech savvy design includes an 8 channel IP camera system prewire, security alarm prewires, and video doorbell/intercom connections at the front entry. All wiring is neatly routed to a custom cabinet in the garage, equipped with ventilation controls. Close to shopping and dining this property delivers space, privacy, and modern comfort in a prime location.
Property Location and Similar Properties
Contact Patrick Adams
Schedule A Showing
Features
Accessibility Features
- No Interior Steps
Appliances
- Propane Water Heater
- Dishwasher
- Disposal
- Microwave
- Refrigerator
- Double Oven
- Ice Maker
- Range Hood
Construction Materials
- Stucco
Cooling
- Central Air
Country
- US
Days On Market
- 126
Eating Area
- Area
- Family Kitchen
Fencing
- Partial
Fireplace Features
- Family Room
Flooring
- Carpet
Garage Spaces
- 3.00
Heating
- Propane
- Forced Air
Interior Features
- High Ceilings
- Open Floorplan
- Recessed Lighting
- Cathedral Ceiling(s)
Laundry Features
- Propane Dryer Hookup
- Individual Room
Levels
- One
Other Structures
- Guest House
- Guest House Detached
Parcel Number
- 5970411800
Parking Features
- Driveway
Pool Features
- None
Property Type
- Single Family Residence
Security Features
- Fire Sprinkler System
- Smoke Detector(s)
Subdivision Name Other
- Jamul
Uncovered Spaces
- 6.00
Utilities
- Propane
- Sewer Connected
- Water Connected
View
- Mountain(s)
Views
- 22
Virtual Tour Url
- https://www.propertypanorama.com/instaview/snd/240020401
Year Built
- 2024
Year Built Source
- Builder
Zoning
- R-1:SINGLE
