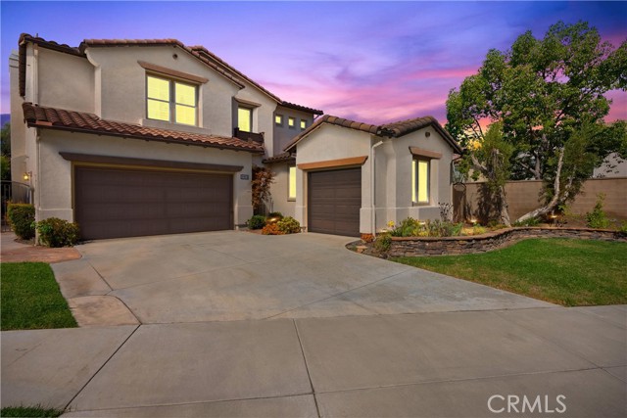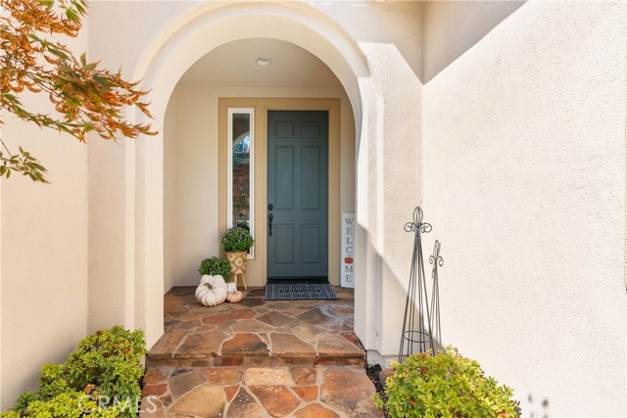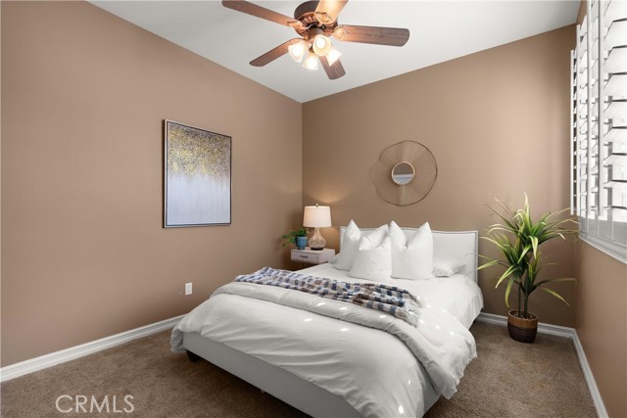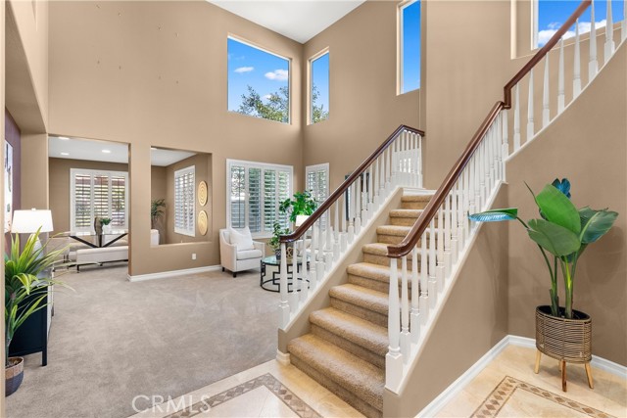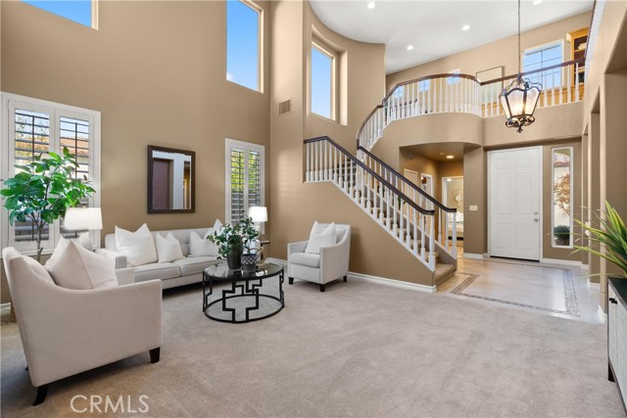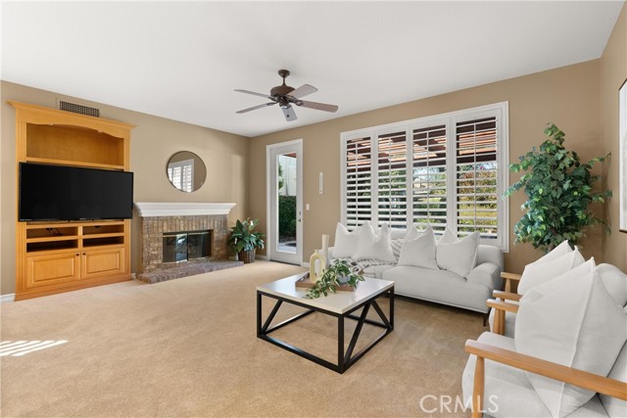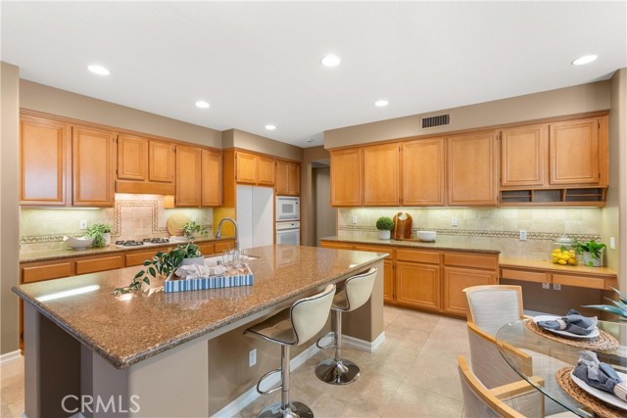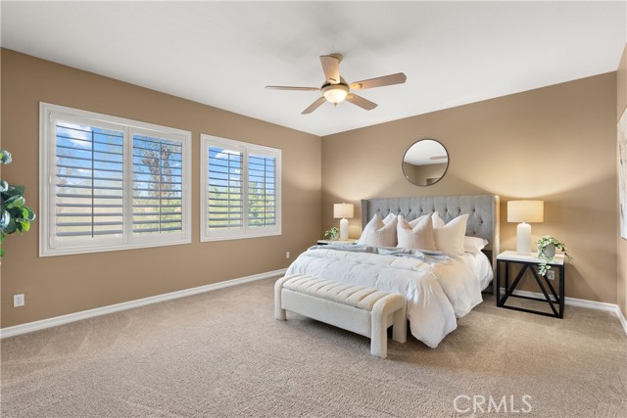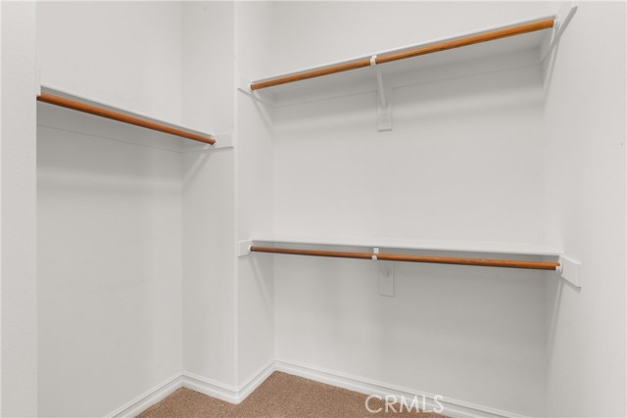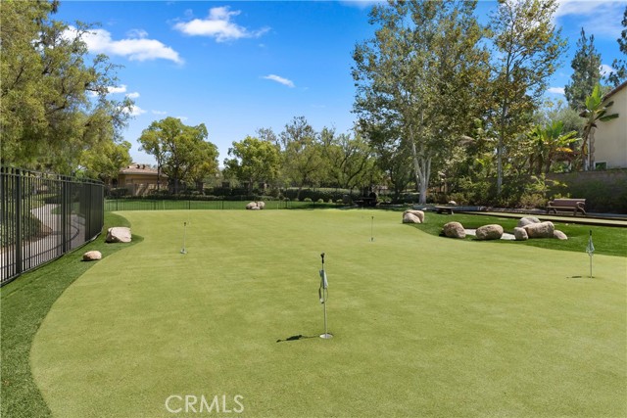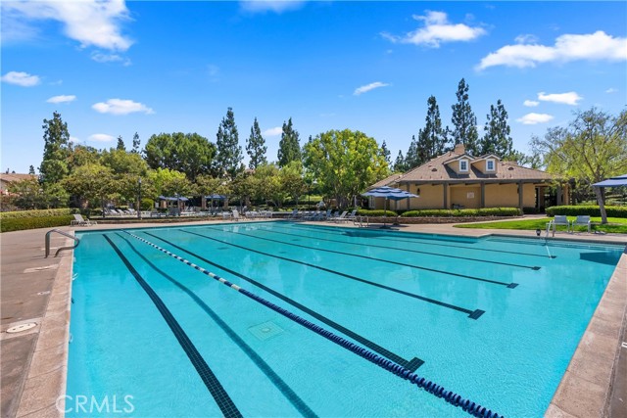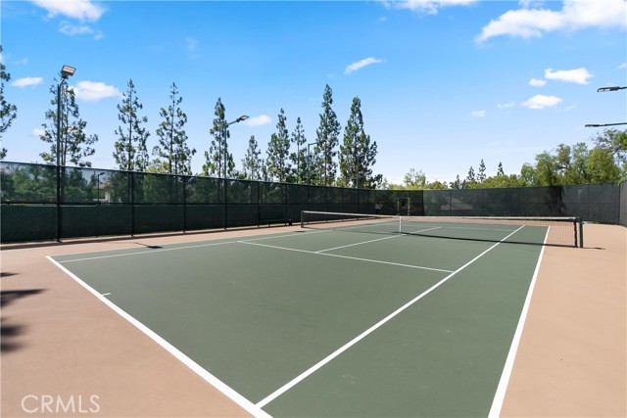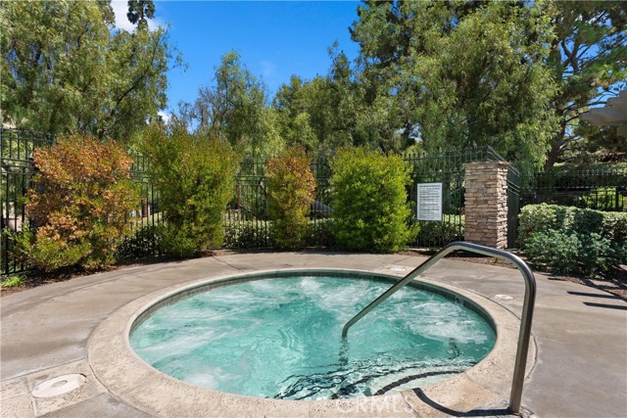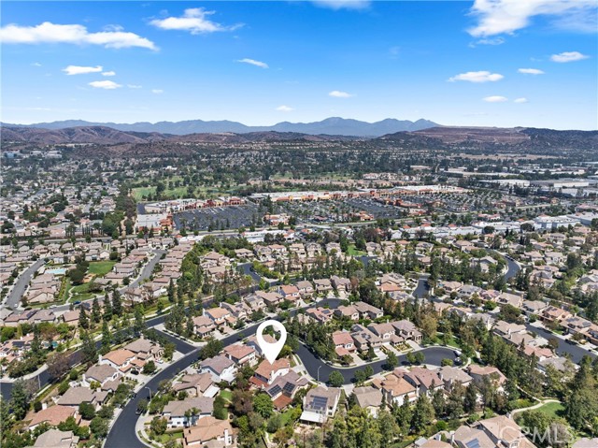2926 Clover Court, Fullerton, CA 92835
- MLS#: PW24178881 ( Single Family Residence )
- Street Address: 2926 Clover Court
- Viewed: 1
- Price: $1,998,000
- Price sqft: $689
- Waterfront: No
- Year Built: 1999
- Bldg sqft: 2901
- Bedrooms: 4
- Total Baths: 3
- Full Baths: 3
- Garage / Parking Spaces: 2
- Days On Market: 217
- Additional Information
- County: ORANGE
- City: Fullerton
- Zipcode: 92835
- Subdivision: Parkhurst Collection (prkc)
- District: Placentia Yorba Linda Unified
- Elementary School: GOLDEN2
- Middle School: TUFFRE
- High School: ELDOR
- Provided by: Berkshire Hathaway HomeServices California Propert
- Contact: Nancy Nancy

- DMCA Notice
-
DescriptionWelcome to your dream home in the prestigious Parkhurst Collection of Fullerton! This stunning 4 bedroom, 3 bathroom residence offers a perfect blend of elegance and comfort. From the moment you step inside, youll be captivated by the grandeur of the 2 story high ceilings and the abundance of natural light that fills the space. The main floor features a convenient bedroom and full bathroom, ideal for guests or multi generational living. The gourmet kitchen is a chef's delight, boasting granite countertops, a gas range, a large kitchen island, a walk in pantry, and plenty of cabinet space. Plantation shutters throughout the home add a touch of sophistication and privacy. Upstairs, you'll find a cozy book loft area, perfect for a quiet reading nook or home office. The primary bedroom is a true retreat, complete with TWO walk in closets and a luxurious master bathroom featuring dual sinks, separate toilet room, a large bathtub, and a spacious walk in shower. Outside, the beautifully landscaped backyard is an entertainer's paradise. Enjoy the built in BBQ and ample seating areas, ideal for gatherings with family and friends. The home also includes a rare additional second garage that can be used for storage or converted into another room. Additional features include split AC for optimal comfort, a spacious laundry room, and charming curb appeal that sets this home apart. Located in a highly sought after community with top rated schools, parks, and amenities nearby, this home is a rare find in today's market. Don't miss out on the opportunity to own this incredible property.
Property Location and Similar Properties
Contact Patrick Adams
Schedule A Showing
Features
Appliances
- Dishwasher
- Gas Oven
- Gas Cooktop
- Microwave
Architectural Style
- Traditional
Assessments
- None
Association Amenities
- Pool
- Spa/Hot Tub
- Security
- Controlled Access
Association Fee
- 290.00
Association Fee Frequency
- Monthly
Builder Name
- Standard Pacific
Commoninterest
- Planned Development
Common Walls
- No Common Walls
Construction Materials
- Drywall Walls
- Stucco
Cooling
- Central Air
- Dual
Country
- US
Days On Market
- 32
Eating Area
- Dining Room
Electric
- Standard
Elementary School
- GOLDEN2
Elementaryschool
- Golden
Entry Location
- Front Door
Fencing
- Block
- Wrought Iron
Fireplace Features
- Family Room
Flooring
- Carpet
- Tile
Foundation Details
- Slab
Garage Spaces
- 2.00
Heating
- Central
High School
- ELDOR
Highschool
- El Dorado
Interior Features
- Ceiling Fan(s)
- Granite Counters
- High Ceilings
- Recessed Lighting
Laundry Features
- Inside
Levels
- Two
Living Area Source
- Assessor
Lockboxtype
- Supra
Lockboxversion
- Supra
Lot Features
- 0-1 Unit/Acre
Middle School
- TUFFRE
Middleorjuniorschool
- Tuffree
Other Structures
- Second Garage Attached
Parcel Number
- 33665145
Parking Features
- Garage - Two Door
Patio And Porch Features
- None
Pool Features
- Association
Postalcodeplus4
- 4309
Property Type
- Single Family Residence
Property Condition
- Turnkey
Road Frontage Type
- City Street
Road Surface Type
- Paved
Roof
- Tile
School District
- Placentia-Yorba Linda Unified
Security Features
- Gated Community
Sewer
- Public Sewer
Spa Features
- Association
Subdivision Name Other
- Parkhurst Collection (PRKC)
Utilities
- Electricity Connected
- Natural Gas Connected
- Sewer Connected
- Water Connected
View
- Neighborhood
Virtual Tour Url
- https://my.matterport.com/show/?m=hrXx4Aj4w7L
Water Source
- Public
Year Built
- 1999
Year Built Source
- Public Records
