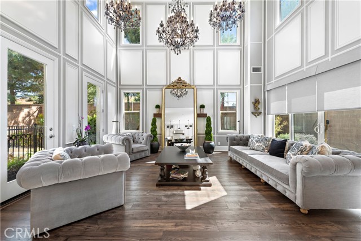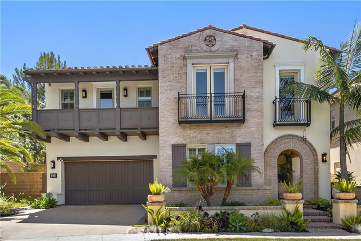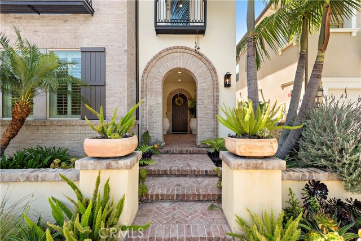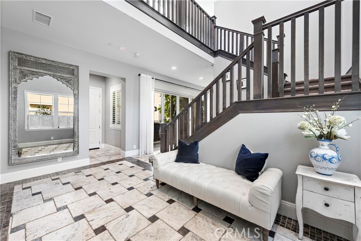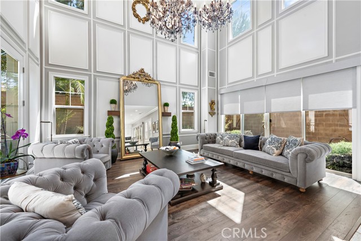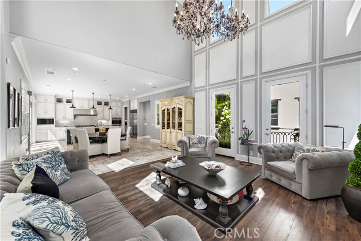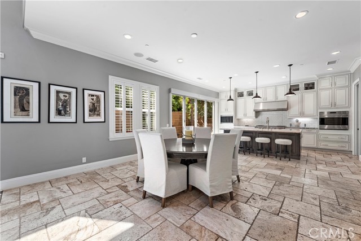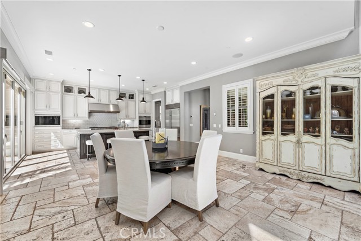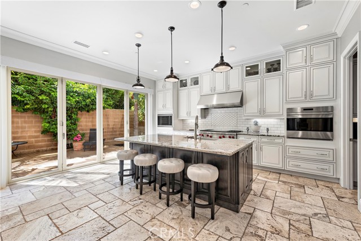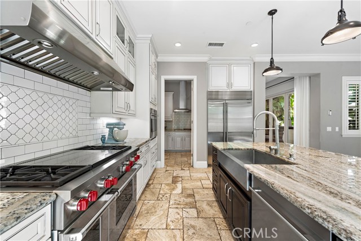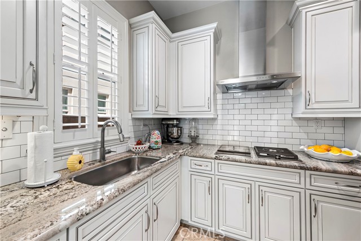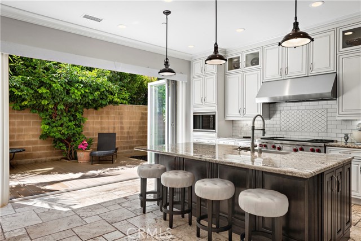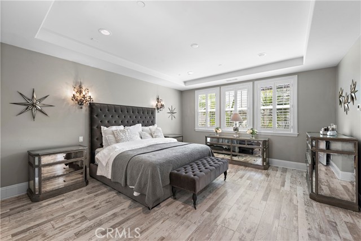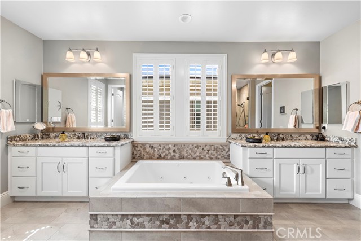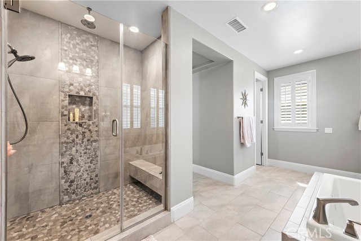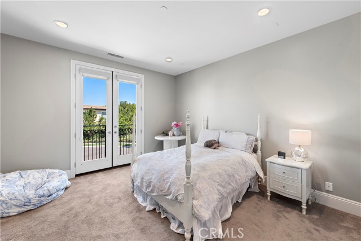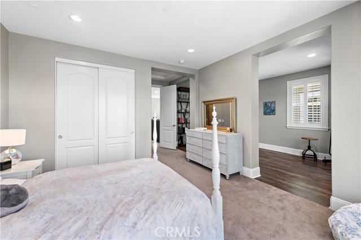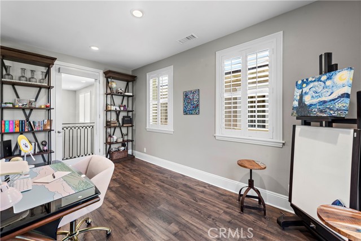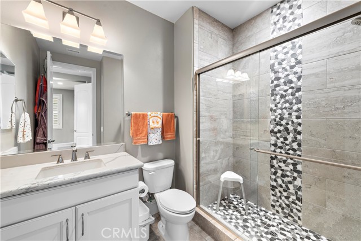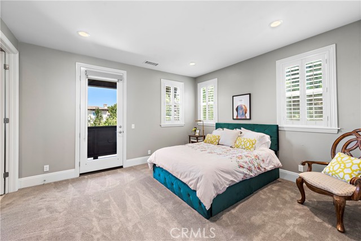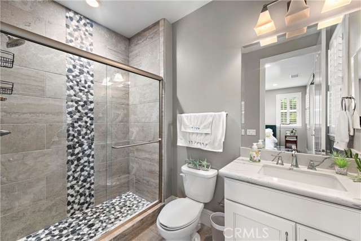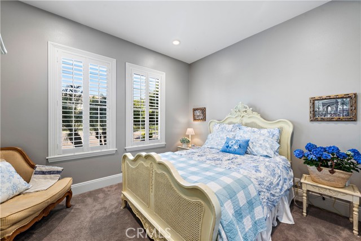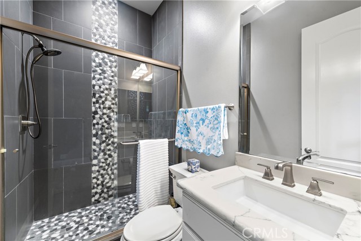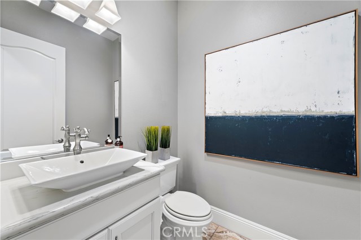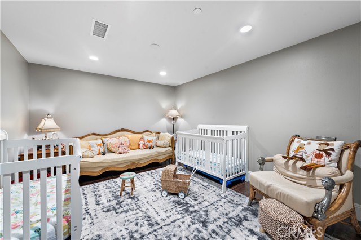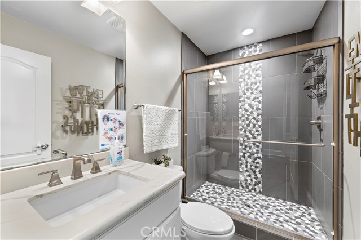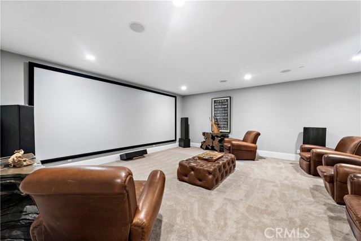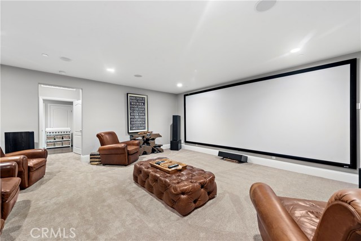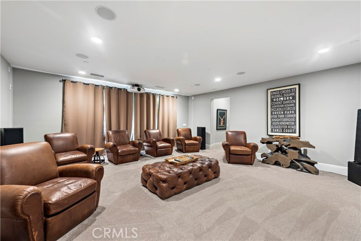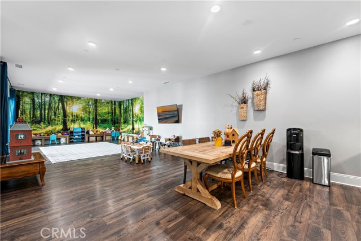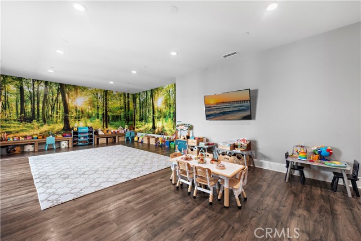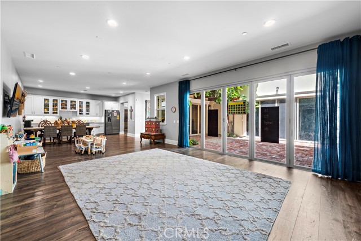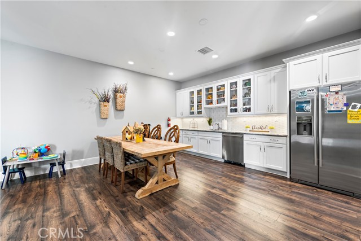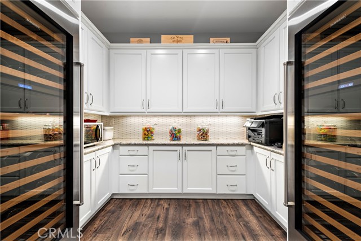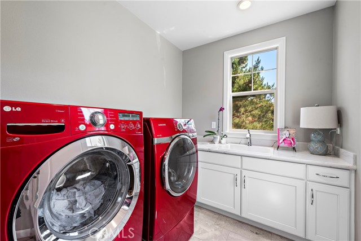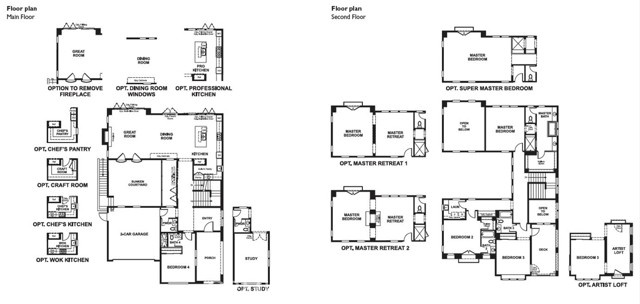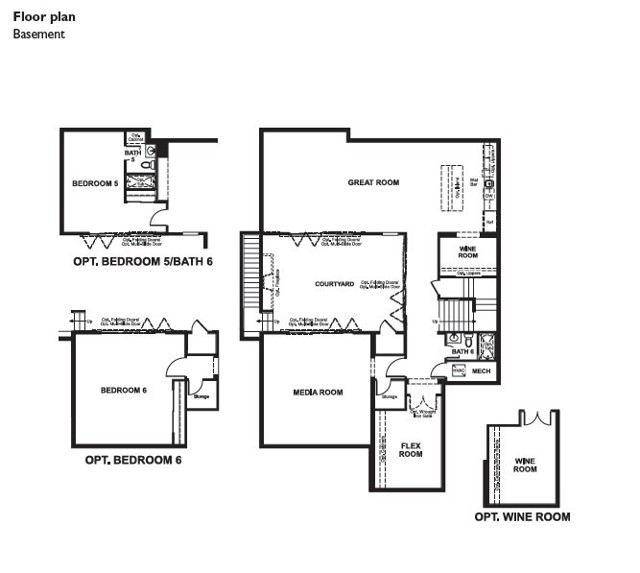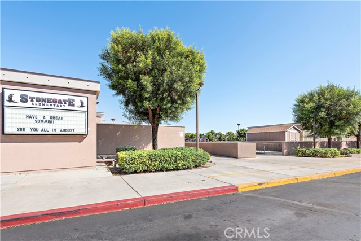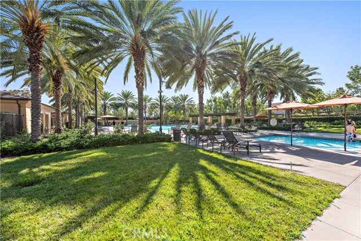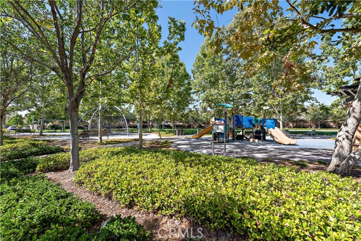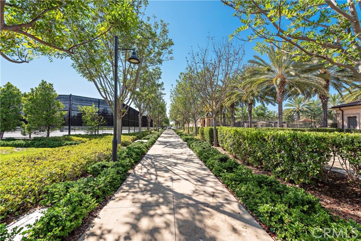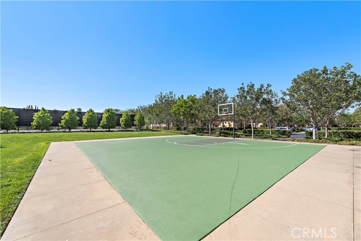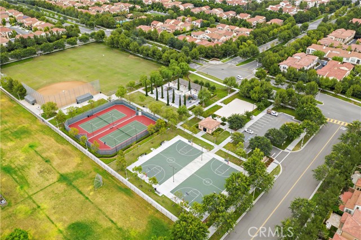50 Gainsboro, Irvine, CA 92620
- MLS#: OC24179190 ( Single Family Residence )
- Street Address: 50 Gainsboro
- Viewed: 1
- Price: $4,188,888
- Price sqft: $738
- Waterfront: Yes
- Wateraccess: Yes
- Year Built: 2018
- Bldg sqft: 5677
- Bedrooms: 5
- Total Baths: 6
- Full Baths: 5
- 1/2 Baths: 1
- Garage / Parking Spaces: 4
- Days On Market: 79
- Additional Information
- County: ORANGE
- City: Irvine
- Zipcode: 92620
- District: Irvine Unified
- Elementary School: STONEG
- Middle School: SIEVIS
- High School: NORTHW
- Provided by: First Team Real Estate
- Contact: Priscilla Priscilla

- DMCA Notice
-
DescriptionWelcome to 50 gainsboro where modern luxury meets european elegance! With the home situated at the end of a quiet cul de sac, enjoy the ultimate privacy with no neighbors behind. Step into a world of refined living where every detail has been meticulously crafted to offer an unparalleled experience. With five en suite bedrooms and a huge movie theater, owners spared no expense in the design and installation of premium upgrades, including solar panels paid in full. The main level showcases a grand room with two story ceilings and paneling, gorgeous chandeliers, a beautiful fireplace, and walls of windows with motorized window coverings. The chef inspired gourmet kitchen and the adjacent prep kitchen open to the main dining area and the outdoor sundeck via multi panel stacking doors. The two kitchens are equipped with premium wolf and subzero appliances, custom ceiling height cabinetry, and an over sized island with bar seating. The main level also has a desirable downstairs guest bedroom suite and a convenient powder room. On the second floor, all bedroom suites are private and spacious with high ceilings and designer features. The primary bedroom suite includes a lavish bathroom with double vanities, spa like jacuzzi tub, and a separate shower. Stepping downstairs, youll be amazed by an expansive finished basement that includes a kitchen, a wine room, a great room, a flex bedroom, and a movie theater with a 200 cinema screen. Multiple wall to wall stacking doors lead to an impressive and private courtyard with reclaimed brick floors and an outdoor gas fireplace. The community is served by the award winning stonegate elementary, sierra vista middle school, and northwood high school. It offers an array of parks, pools, spas, tennis courts, and walking trails with multiple shopping centers and a variety of restaurants nearby. Dont miss the rare opportunity to claim this extraordinary home your own!
Property Location and Similar Properties
Contact Patrick Adams
Schedule A Showing
Features
Appliances
- Built-In Range
- Dishwasher
- Double Oven
- Disposal
- Gas Cooktop
- Microwave
- Range Hood
- Refrigerator
- Tankless Water Heater
Assessments
- Special Assessments
- CFD/Mello-Roos
Association Amenities
- Pool
- Spa/Hot Tub
- Barbecue
- Outdoor Cooking Area
- Picnic Area
- Playground
- Tennis Court(s)
- Sport Court
- Biking Trails
Association Fee
- 152.00
Association Fee Frequency
- Monthly
Basement
- Finished
Commoninterest
- Planned Development
Common Walls
- No Common Walls
Cooling
- Central Air
Country
- US
Days On Market
- 41
Eating Area
- Breakfast Counter / Bar
- Dining Room
Elementary School
- STONEG
Elementaryschool
- Stonegate
Entry Location
- Front
Fencing
- Block
- Excellent Condition
Fireplace Features
- Living Room
- Outside
- Patio
- Gas
Flooring
- Carpet
- Stone
- Tile
- Wood
Foundation Details
- Slab
Garage Spaces
- 2.00
Heating
- Central
High School
- NORTHW
Highschool
- Northwood
Interior Features
- Balcony
- Built-in Features
- Granite Counters
- High Ceilings
- Open Floorplan
- Recessed Lighting
- Stone Counters
- Two Story Ceilings
Laundry Features
- Individual Room
- Inside
- Upper Level
Levels
- Two
Living Area Source
- Assessor
Lockboxtype
- None
Lot Features
- Corner Lot
- Cul-De-Sac
- Front Yard
- Landscaped
- Sprinkler System
- Yard
Middle School
- SIEVIS
Middleorjuniorschool
- Sierra Vista
Parcel Number
- 58033135
Parking Features
- Direct Garage Access
- Driveway
Patio And Porch Features
- Brick
- Deck
Pool Features
- Association
Postalcodeplus4
- 2187
Property Type
- Single Family Residence
Property Condition
- Turnkey
Road Surface Type
- Paved
School District
- Irvine Unified
Security Features
- Carbon Monoxide Detector(s)
- Fire Sprinkler System
- Smoke Detector(s)
Sewer
- Public Sewer
Spa Features
- Association
Uncovered Spaces
- 2.00
Utilities
- Electricity Available
- Natural Gas Available
- Phone Available
- Sewer Available
- Water Available
View
- Hills
- Neighborhood
Virtual Tour Url
- https://www.wellcomemat.com/mls/54fbbfc69ce21lq3f
Water Source
- Public
Window Features
- Custom Covering
- Double Pane Windows
- Plantation Shutters
- Screens
Year Built
- 2018
Year Built Source
- Assessor

