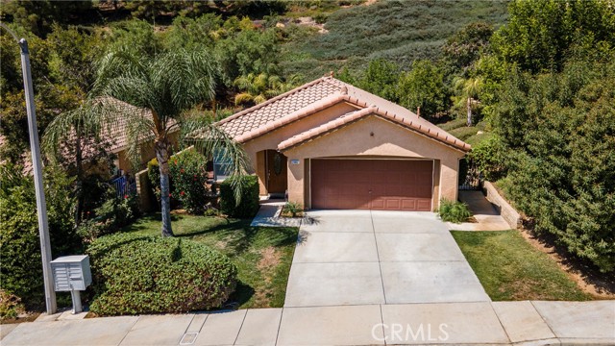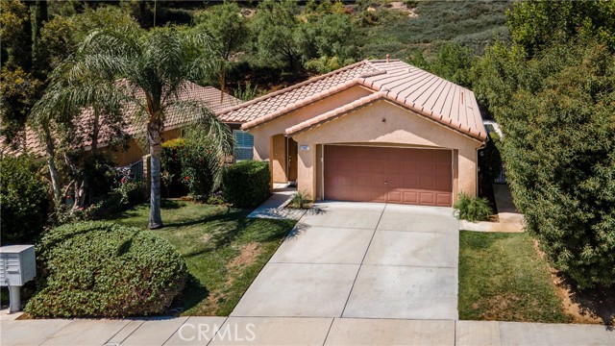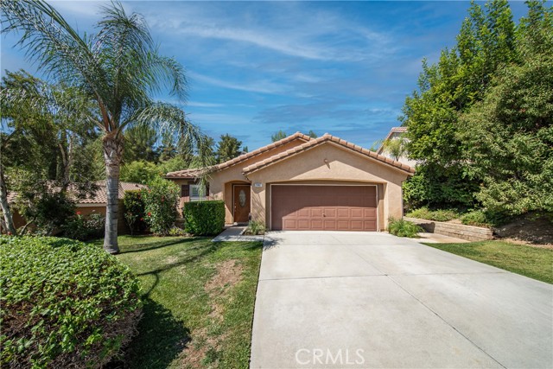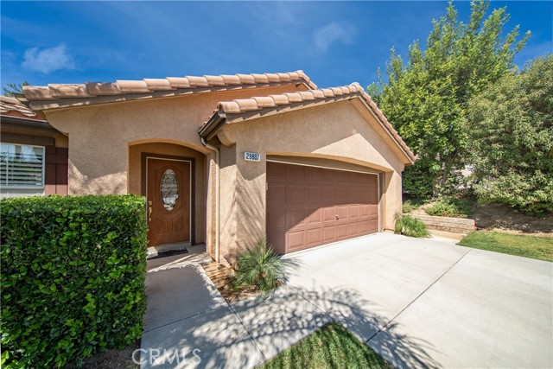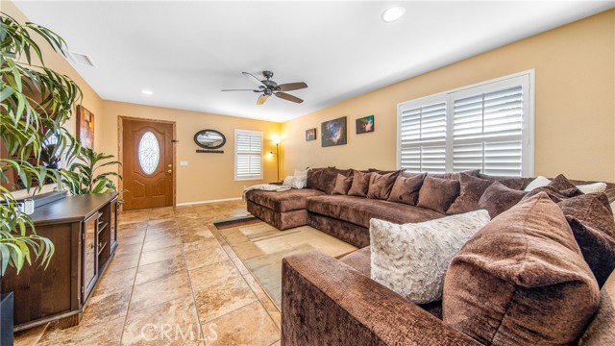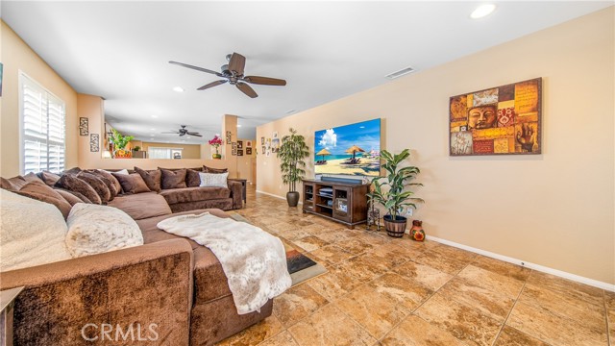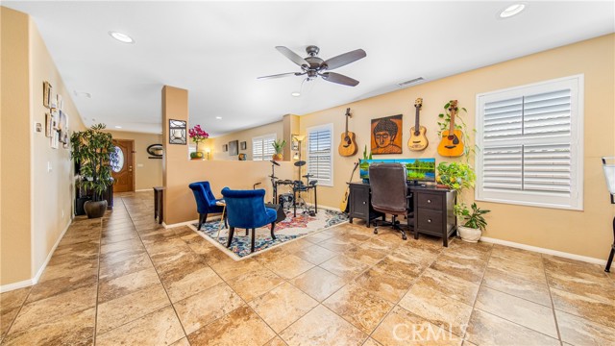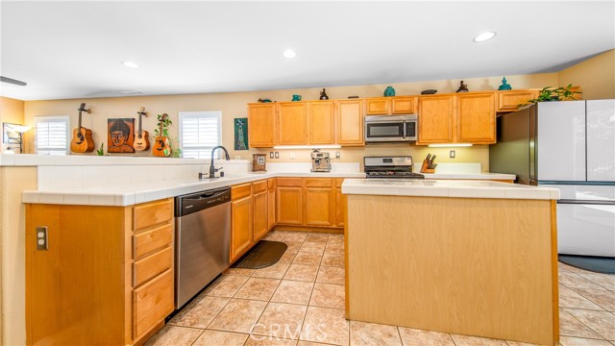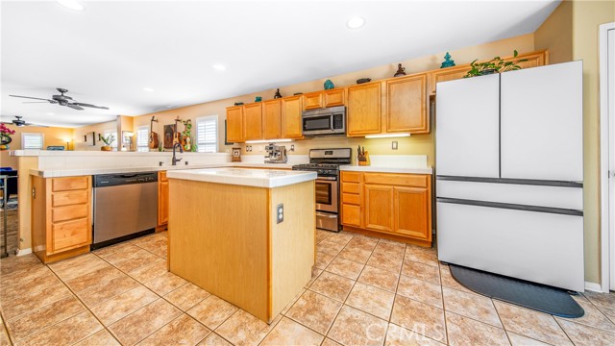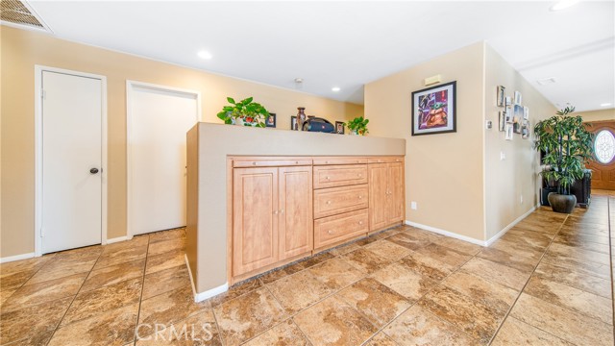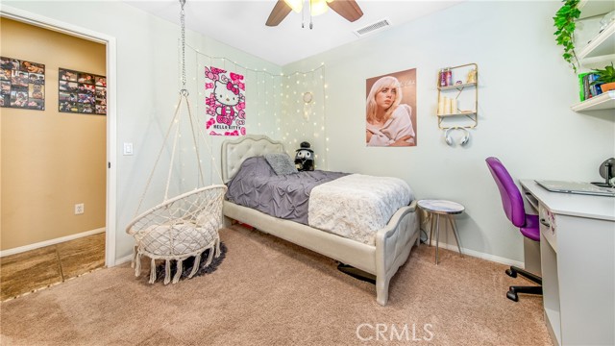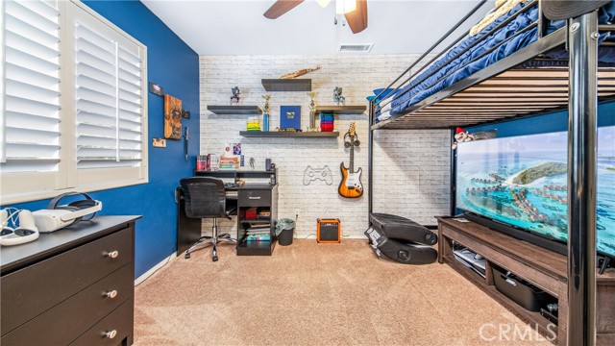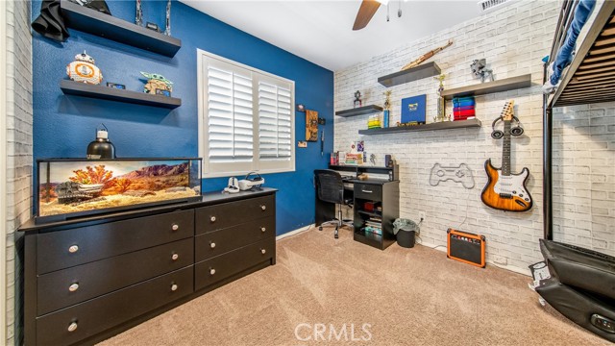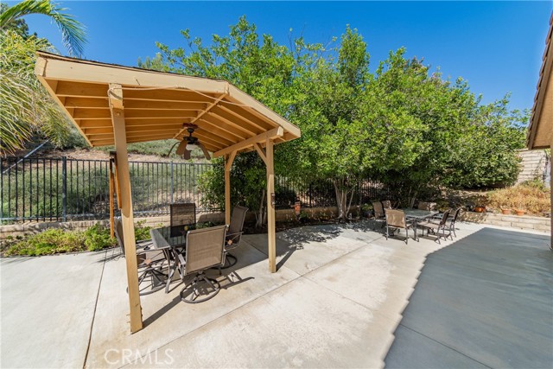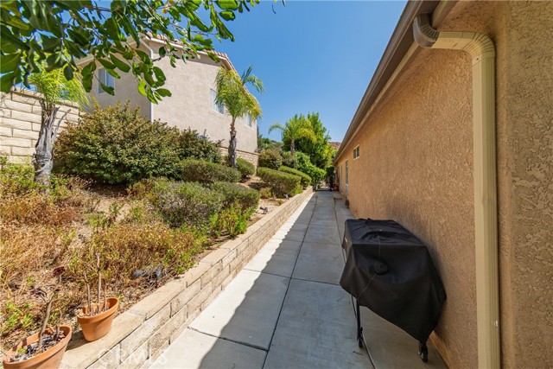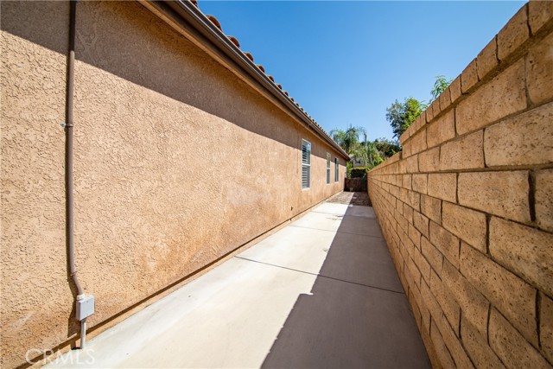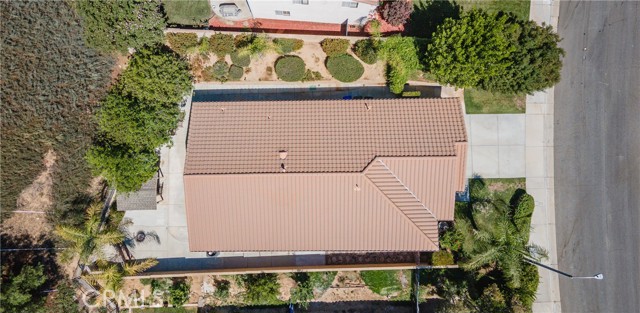29807 Cambridge Avenue, Castaic, CA 91384
- MLS#: SR24176058 ( Single Family Residence )
- Street Address: 29807 Cambridge Avenue
- Viewed: 1
- Price: $799,000
- Price sqft: $442
- Waterfront: Yes
- Wateraccess: Yes
- Year Built: 2001
- Bldg sqft: 1809
- Bedrooms: 3
- Total Baths: 2
- Full Baths: 2
- Garage / Parking Spaces: 4
- Days On Market: 322
- Additional Information
- County: LOS ANGELES
- City: Castaic
- Zipcode: 91384
- Subdivision: Cambridge Collection (cambc)
- District: William S. Hart Union
- Provided by: Morales Real Estate Group
- Contact: Fernando Fernando

- DMCA Notice
-
DescriptionFANTASTIC PROPERTY!! This beautifully maintained single story home featuring 3 bedrooms and 2 bathrooms with an inviting open concept layout. Step inside as you are greeted by the spacious living room, a perfect space for your family. The living room flows seamlessly into the dining room and kitchen area. The large kitchen features a breakfast bar, center island, ample cabinetry and pantry area. A sliding door leads to a beautifully hardscaped backyard with water feature, the perfect private oasis for outdoor entertaining. Back inside, the generous size Master bedroom features a recently remodeled en suite bathroom with double vanity, deep soaking tub and walk in shower along with plenty of closet space and ceiling fan. This home features two additional bedrooms with large closets, ceiling fans and an updated bathroom to share. In addition, upgraded (1 year ago) HVAC, ducting, registers with 5 ton unit. Dedicated in home laundry room and finished 2 car garage, currently used as home gym/music area complete this dream home! Conveniently located near shopping centers, top rated schools, restaurants, Castaic Lake and recreational park with play area and close, convenient freeway access. Dont miss this opportunity to make this your NEXT Home!
Property Location and Similar Properties
Contact Patrick Adams
Schedule A Showing
Features
Accessibility Features
- 2+ Access Exits
- Doors - Swing In
- No Interior Steps
Appliances
- Dishwasher
- Gas Oven
- Gas Range
- Gas Water Heater
- Microwave
- Water Heater
Architectural Style
- Traditional
Assessments
- Unknown
Association Amenities
- Other
Association Fee
- 99.00
Association Fee Frequency
- Monthly
Commoninterest
- None
Common Walls
- No Common Walls
Construction Materials
- Blown-In Insulation
- Concrete
- Drywall Walls
- Ducts Professionally Air-Sealed
- Stucco
Cooling
- Central Air
- Electric
Country
- US
Days On Market
- 46
Direction Faces
- East
Door Features
- Mirror Closet Door(s)
- Sliding Doors
Eating Area
- Breakfast Counter / Bar
- Family Kitchen
- Dining Room
Electric
- 220 Volts in Garage
- 220 Volts in Kitchen
- 220 Volts in Laundry
Entry Location
- Front door
Fencing
- Block
- Wrought Iron
Fireplace Features
- None
Flooring
- Carpet
- Tile
Foundation Details
- Concrete Perimeter
- Slab
Garage Spaces
- 2.00
Heating
- Central
- Natural Gas
Inclusions
- Fridge
Interior Features
- Ceiling Fan(s)
- Ceramic Counters
- Copper Plumbing Partial
- Open Floorplan
- Pantry
- Recessed Lighting
- Storage
- Tile Counters
- Unfurnished
Laundry Features
- Gas Dryer Hookup
- In Kitchen
- Individual Room
- Inside
- Washer Hookup
Levels
- One
Living Area Source
- Assessor
Lockboxtype
- Supra
Lockboxversion
- Supra BT LE
Lot Features
- 0-1 Unit/Acre
- Back Yard
- Front Yard
- Garden
- Landscaped
- Lawn
- Lot 6500-9999
- Park Nearby
- Paved
- Sprinkler System
- Sprinklers In Front
- Sprinklers In Rear
- Sprinklers Timer
- Up Slope from Street
- Yard
Other Structures
- Gazebo
Parcel Number
- 2866041006
Parking Features
- Driveway
- Driveway Up Slope From Street
- Garage
- Garage Faces Front
- Garage - Single Door
- Garage Door Opener
Patio And Porch Features
- Covered
- Porch
- Front Porch
Pool Features
- None
Postalcodeplus4
- 4540
Property Type
- Single Family Residence
Property Condition
- Turnkey
Road Frontage Type
- City Street
Road Surface Type
- Paved
Roof
- Spanish Tile
School District
- William S. Hart Union
Security Features
- Carbon Monoxide Detector(s)
- Fire and Smoke Detection System
- Smoke Detector(s)
Sewer
- Public Sewer
Spa Features
- None
Subdivision Name Other
- Cambridge Collection (CAMBC)
Uncovered Spaces
- 2.00
Utilities
- Cable Available
- Electricity Available
- Natural Gas Available
- Phone Available
- Sewer Available
- Sewer Connected
- Water Available
View
- Hills
Water Source
- Public
Window Features
- Plantation Shutters
- Tinted Windows
Year Built
- 2001
Year Built Source
- Assessor
Zoning
- LCA22*
