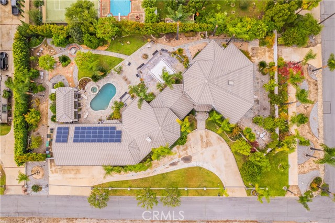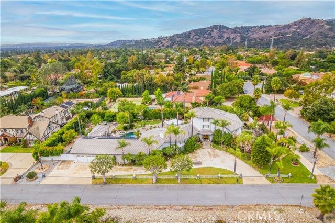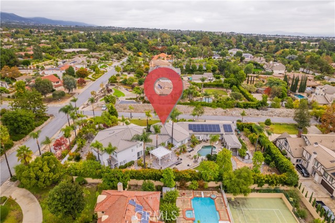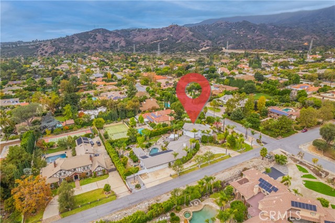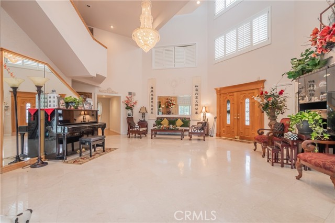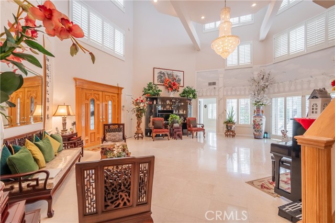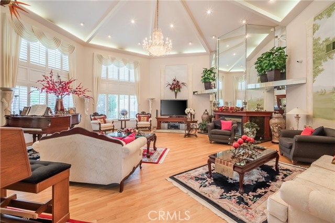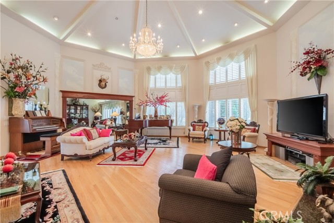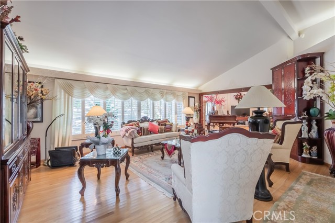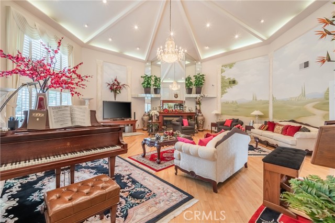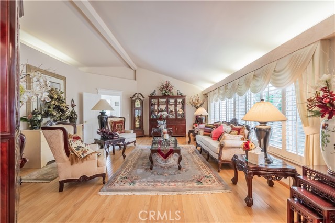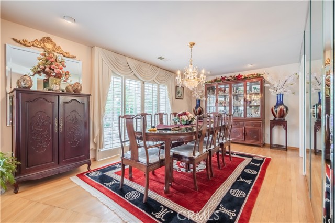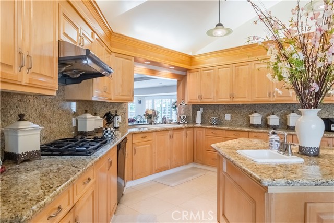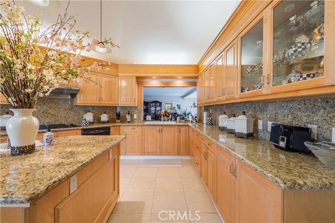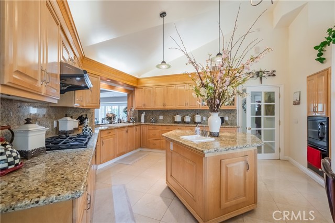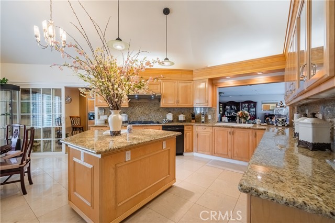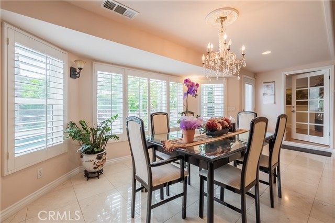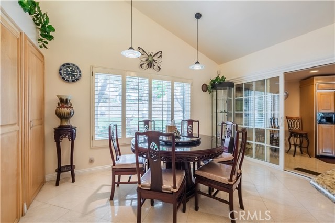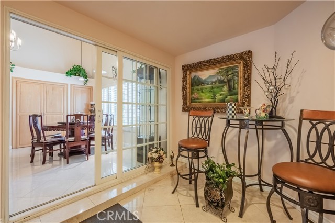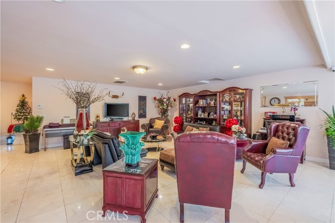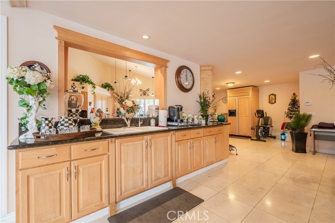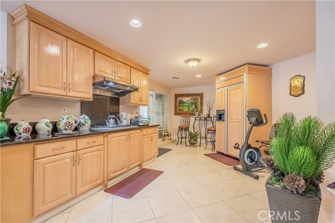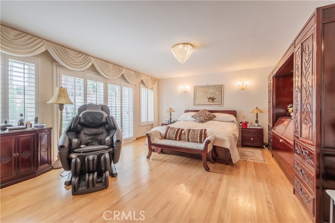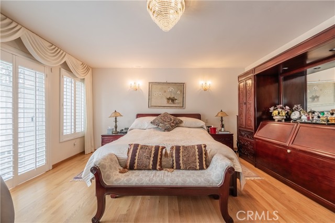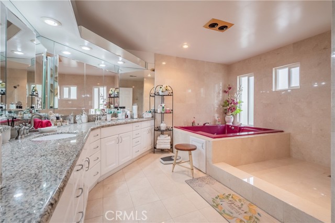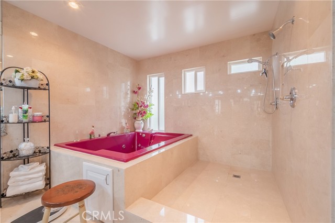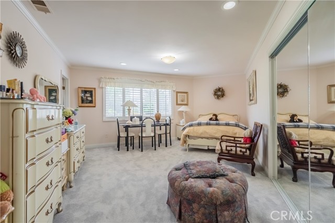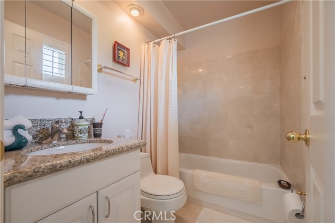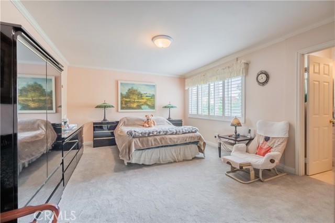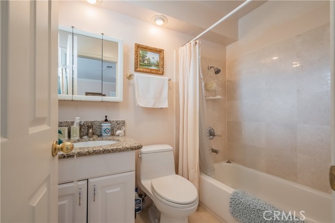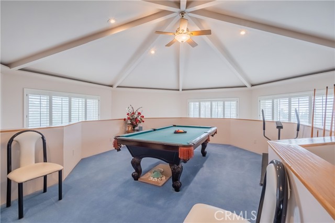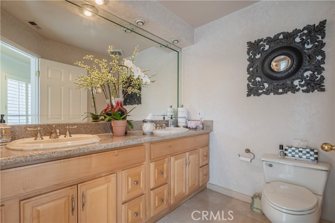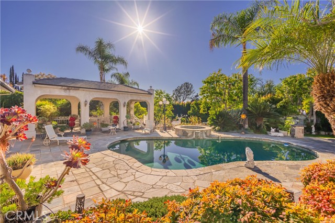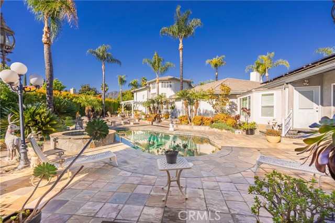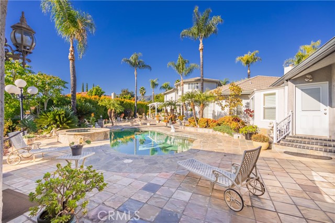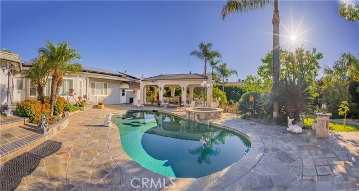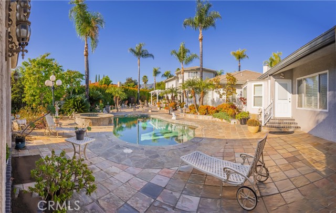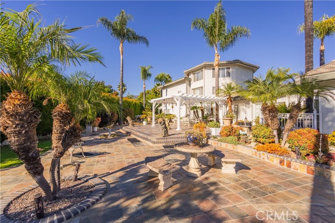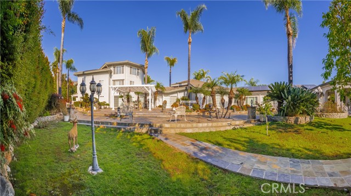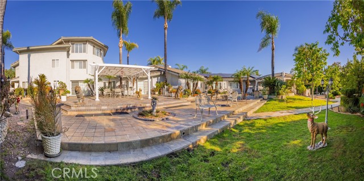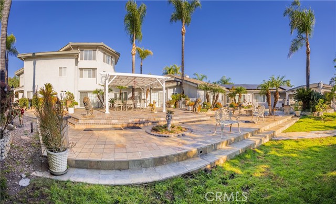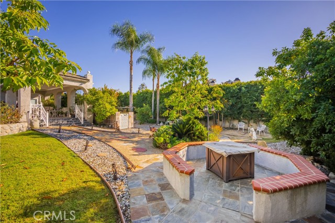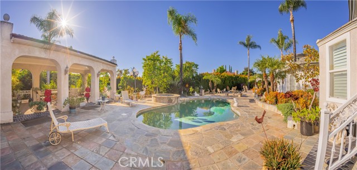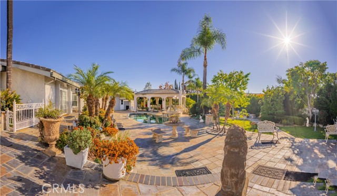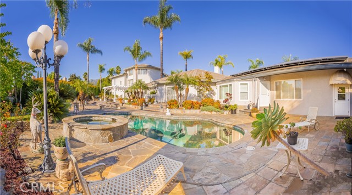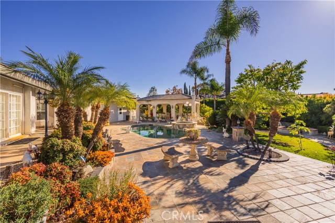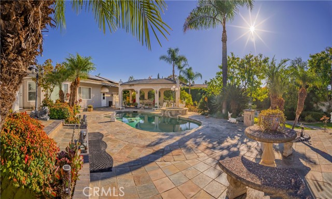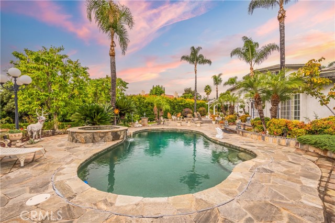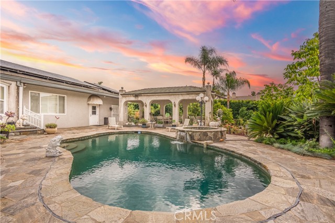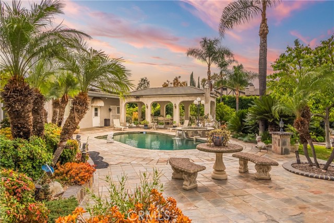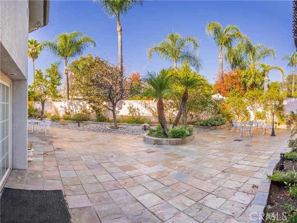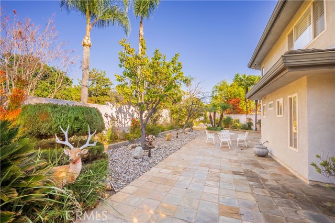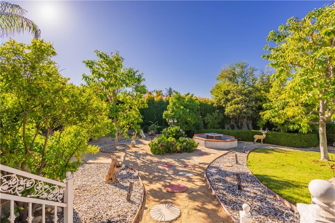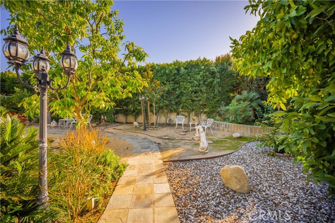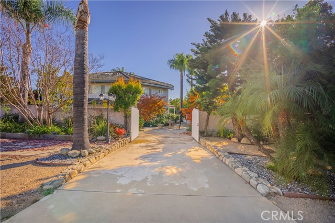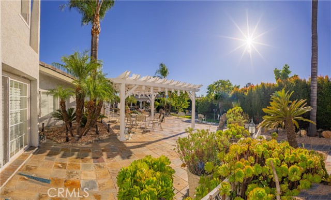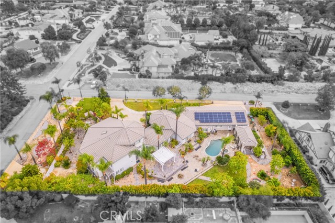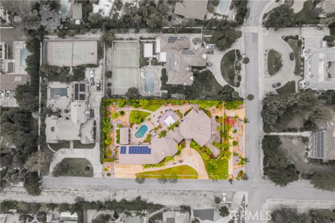3595 Grand Avenue, Claremont, CA 91711
- MLS#: CV24168159 ( Single Family Residence )
- Street Address: 3595 Grand Avenue
- Viewed: 15
- Price: $2,570,000
- Price sqft: $340
- Waterfront: Yes
- Wateraccess: Yes
- Year Built: 1986
- Bldg sqft: 7554
- Bedrooms: 6
- Total Baths: 7
- Full Baths: 7
- Garage / Parking Spaces: 3
- Days On Market: 142
- Additional Information
- County: LOS ANGELES
- City: Claremont
- Zipcode: 91711
- District: Claremont Unified
- Provided by: RE/MAX MASTERS REALTY
- Contact: Jenny Jenny

- DMCA Notice
-
DescriptionThis elegant custom built UPGRADED estate is situated in the prime area of North Claremont. Huge & ALL FLAT park like backyard (36,859 SF) LOT with 6BR and 6 BA (total 4 SUITES). Very open floor plan w/ high ceiling. Hardwood and stone flooring, Recessed lighting, chandeliers, and crown moldings throughout. Living room and family room with impressive high ceiling and mural painting walls. Gourmet kitchen with center island. The large bonus room located on main floor with kitchenette. Master suite has large walk in closets, Jacuzzi and also located on the main floor. 3 car garage attached. Huge private and secluded backyard professionally landscaped with large gazebo, pool/spa and lots of fruit trees. Walking distance to wilderness walking trails, parks and only minutes drive to The Webb private school. Close to shopping center, Claremont Village and Claremont 5 Prestigious Colleges.
Property Location and Similar Properties
Contact Patrick Adams
Schedule A Showing
Features
Appliances
- Dishwasher
- Disposal
- Gas Oven
- Gas Range
- Gas Cooktop
- Microwave
- Refrigerator
Assessments
- Unknown
Association Fee
- 0.00
Commoninterest
- None
Common Walls
- No Common Walls
Cooling
- Central Air
- Dual
Country
- US
Days On Market
- 425
Direction Faces
- East
Eating Area
- Breakfast Counter / Bar
- Breakfast Nook
- Dining Ell
- Dining Room
- Separated
Entry Location
- front door
Fencing
- Block
Fireplace Features
- Family Room
Flooring
- Stone
- Wood
Garage Spaces
- 3.00
Heating
- Central
- Forced Air
Interior Features
- 2 Staircases
- Built-in Features
- Cathedral Ceiling(s)
- Ceiling Fan(s)
- Crown Molding
- Granite Counters
- High Ceilings
- In-Law Floorplan
- Open Floorplan
- Pantry
- Recessed Lighting
Laundry Features
- Gas Dryer Hookup
- In Garage
- Inside
- Washer Hookup
Levels
- Two
Living Area Source
- Estimated
Lockboxtype
- Call Listing Office
- See Remarks
- Seller Providing Access
Lot Features
- Landscaped
- Lot 20000-39999 Sqft
- Park Nearby
- Secluded
- Sprinkler System
- Sprinklers In Front
- Sprinklers In Rear
- Sprinklers On Side
- Sprinklers Timer
Other Structures
- Gazebo
Parcel Number
- 8671014049
Parking Features
- Circular Driveway
- Direct Garage Access
- Garage
- Garage Faces Side
- Garage Door Opener
- RV Access/Parking
- Side by Side
Patio And Porch Features
- Covered
- Patio
Pool Features
- Private
- In Ground
Postalcodeplus4
- 2072
Property Type
- Single Family Residence
Property Condition
- Updated/Remodeled
Roof
- Tile
School District
- Claremont Unified
Security Features
- Carbon Monoxide Detector(s)
- Smoke Detector(s)
Sewer
- Public Sewer
- Sewer Paid
Spa Features
- Private
- In Ground
View
- Mountain(s)
- Neighborhood
Views
- 15
Water Source
- Private
Window Features
- Custom Covering
- Double Pane Windows
- Plantation Shutters
- Skylight(s)
Year Built
- 1986
Year Built Source
- Assessor
Zoning
- CLRA1*
