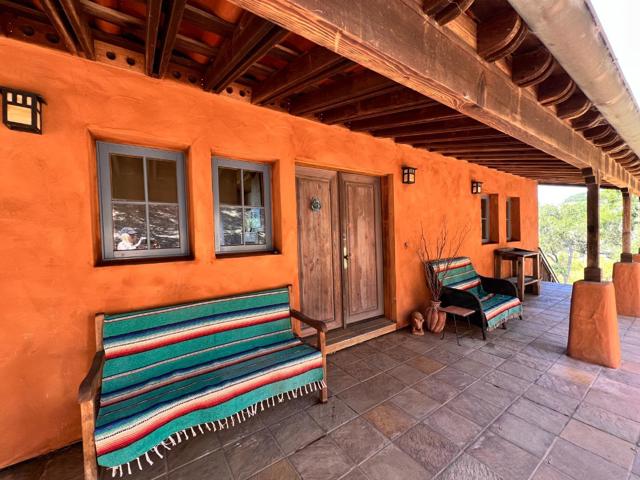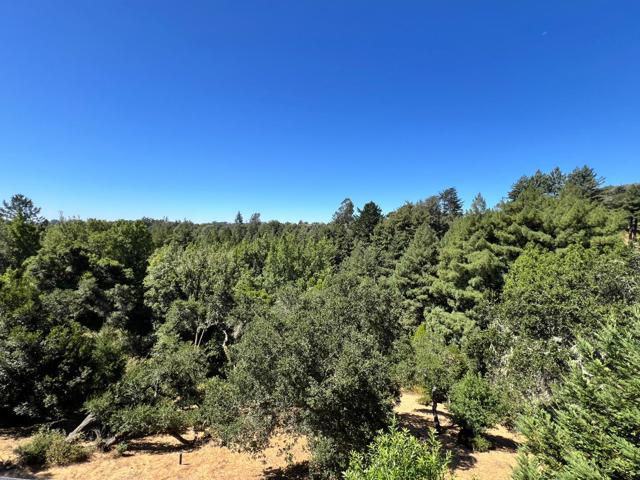4555 Paul Sweet Road, Santa Cruz, CA 95065
- MLS#: ML81978102 ( Single Family Residence )
- Street Address: 4555 Paul Sweet Road
- Viewed: 15
- Price: $1,598,000
- Price sqft: $555
- Waterfront: No
- Year Built: 1997
- Bldg sqft: 2880
- Bedrooms: 3
- Total Baths: 3
- Full Baths: 3
- Garage / Parking Spaces: 2
- Days On Market: 179
- Acreage: 5.65 acres
- Additional Information
- County: SANTA CRUZ
- City: Santa Cruz
- Zipcode: 95065
- District: Other
- Provided by: Haselton Properties
- Contact: Britt Britt

- DMCA Notice
-
DescriptionHilltop hacienda with lovely canyon VIEWS! This well constructed Southwest style home is in a super location minutes to the freeway and shopping but away from all the buzz! Architect designed home with only one owner. NEW DECK AND RAILING! Warm, beautiful colors and inviting interior with high ceilings and plaster walls. Open living room kitchen area is heart of home and features lovely arroyo views. Full bath off kitchen and living room. Upstairs has primary bedroom and bathroom and large walk in closet and washer/dryer. Downstairs is another bedroom and large other room. Home features two large walk in closets. Also, downstairs is separate studio with a bedroom, large closet, bath, kitchen type area and washer/dryer. This can be closed off or accessed from the main home and features its own private entrance door. Solar panels provide energy savings and a wood burning stove in the family room area provides warmth for the upstairs in addition to the central heating. Carport features electric car hookup. Closed off workspace with storage and workbench just below carport. Also, utility room downstairs with extra storage and cool temperature. There are stairs from the carport down the hill to enter the home. Well is shared with one neighbor.
Property Location and Similar Properties
Contact Patrick Adams
Schedule A Showing
Features
Accessibility Features
- None
Architectural Style
- Spanish
Carport Spaces
- 2.00
Common Walls
- No Common Walls
Construction Materials
- Stucco
Eating Area
- Breakfast Counter / Bar
- In Living Room
Fireplace Features
- Family Room
- Living Room
- Wood Burning
- Wood Stove Insert
Flooring
- Carpet
- Wood
- Laminate
- Tile
Garage Spaces
- 0.00
Heating
- Propane
- Wood Stove
Living Area Source
- Assessor
Parcel Number
- 10247108000
Parking Features
- Carport
- Covered
- Electric Vehicle Charging Station(s)
- Off Street
- Deck
Property Type
- Single Family Residence
Roof
- Tile
School District
- Other
View
- Canyon
Views
- 15
Water Source
- Shared Well
Year Built
- 1997
Year Built Source
- Assessor
Zoning
- RA
































