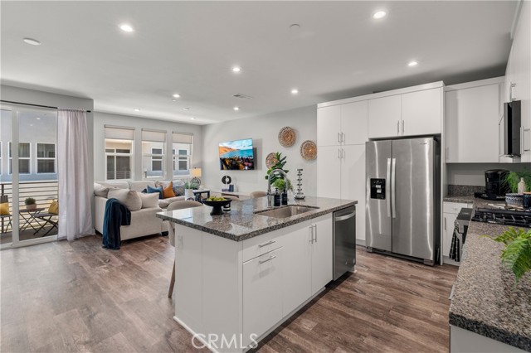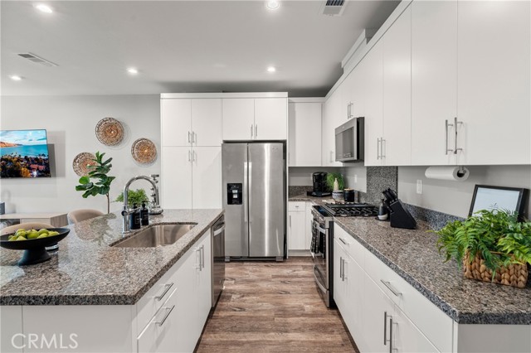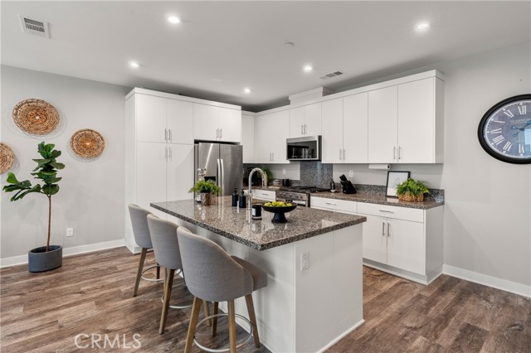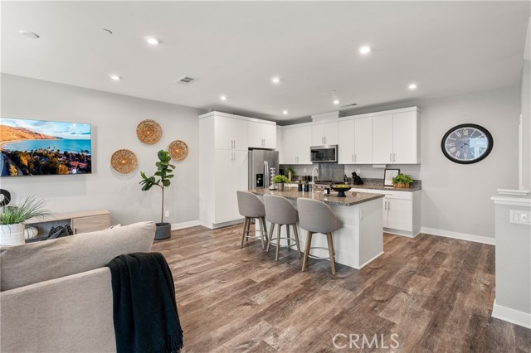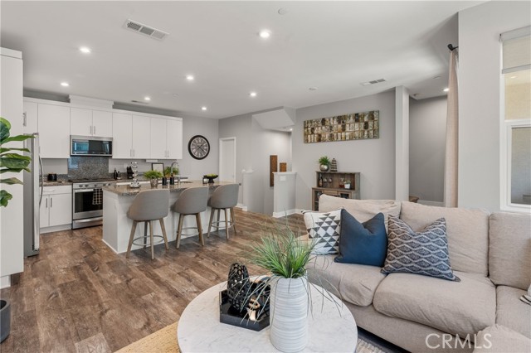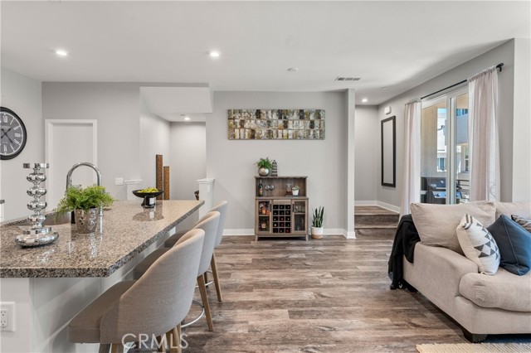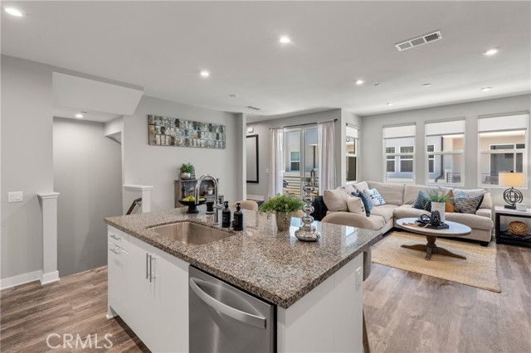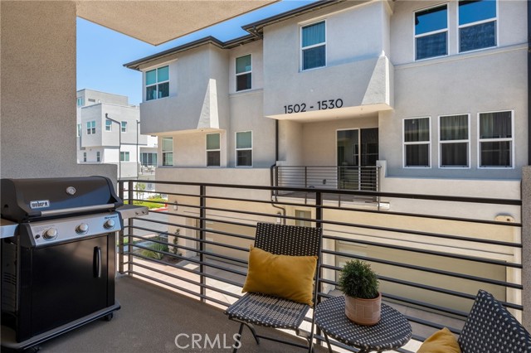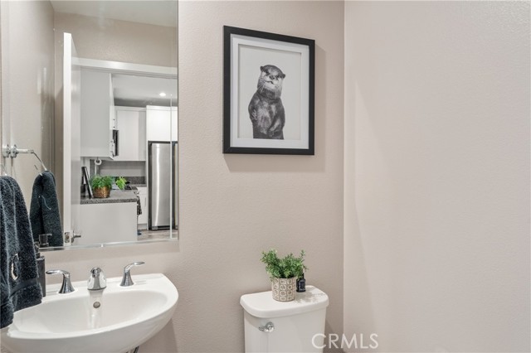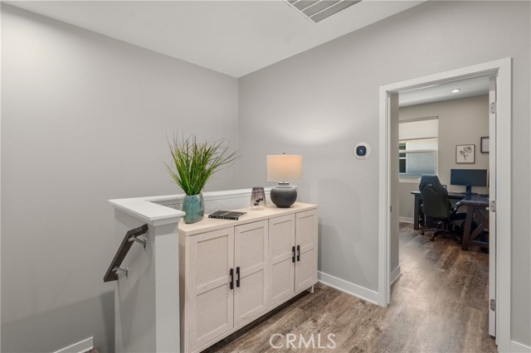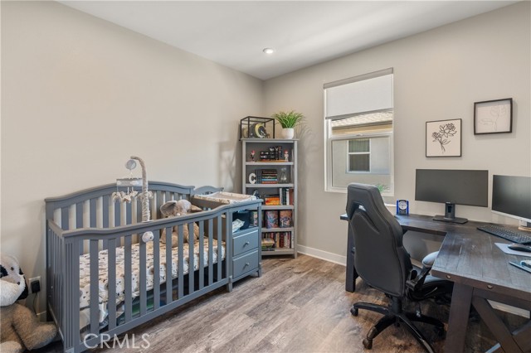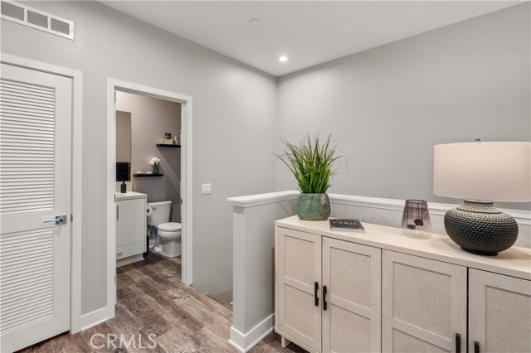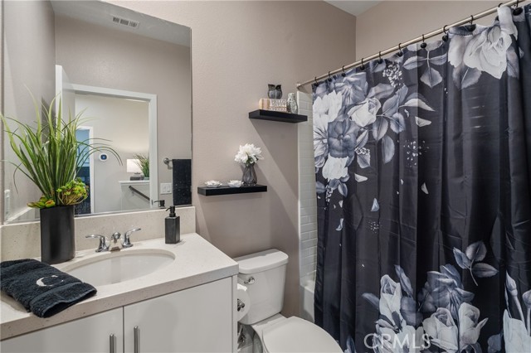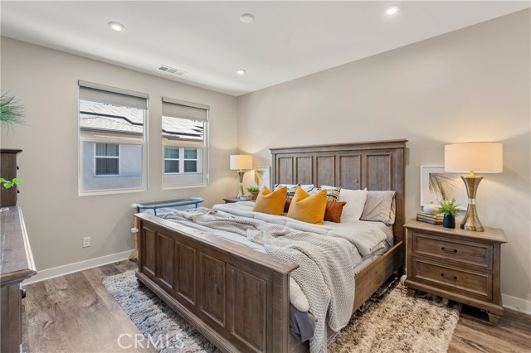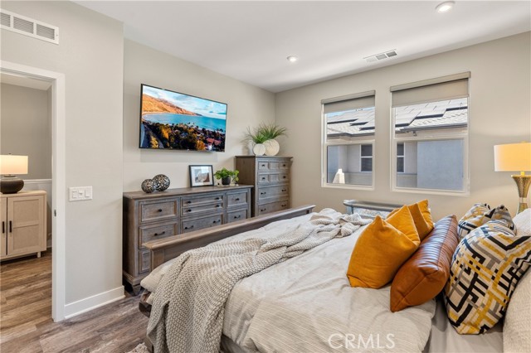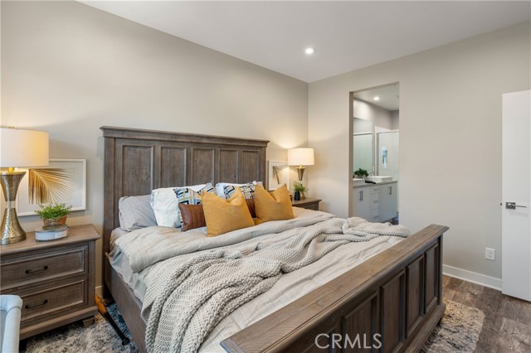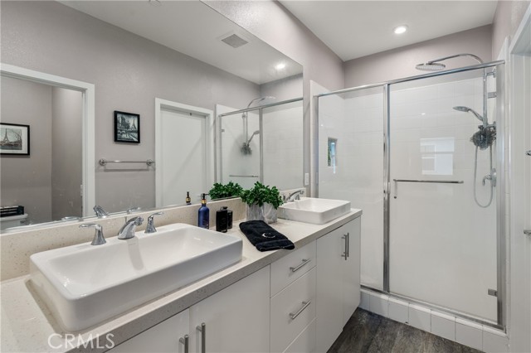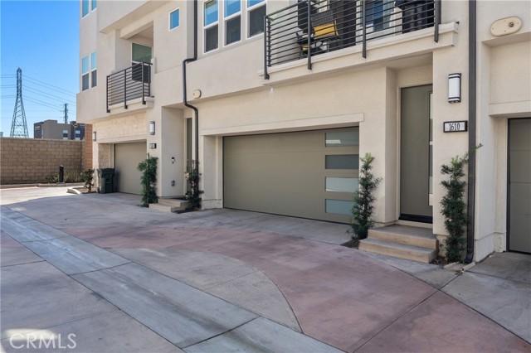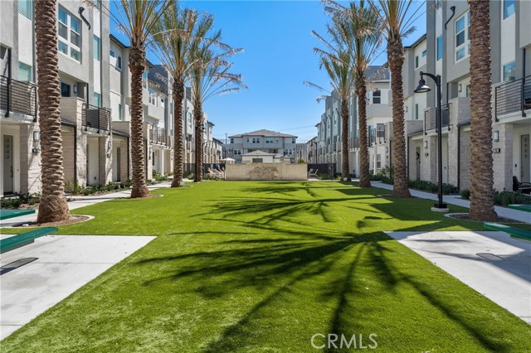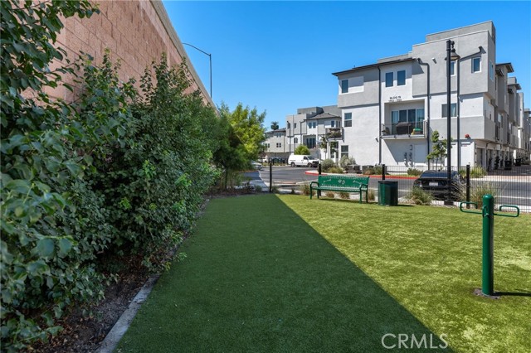1610 Cara Drive, Anaheim, CA 92805
- MLS#: PW24179326 ( Condominium )
- Street Address: 1610 Cara Drive
- Viewed: 6
- Price: $785,000
- Price sqft: $642
- Waterfront: No
- Year Built: 2022
- Bldg sqft: 1222
- Bedrooms: 2
- Total Baths: 3
- Full Baths: 2
- 1/2 Baths: 1
- Garage / Parking Spaces: 2
- Days On Market: 142
- Additional Information
- County: ORANGE
- City: Anaheim
- Zipcode: 92805
- Subdivision: Other (othr)
- Building: Other (othr)
- District: Anaheim Union High
- Middle School: SOUTH
- High School: KATELL
- Provided by: Coldwell Banker Realty
- Contact: Bobby Bobby

- DMCA Notice
-
DescriptionDiscover the perfect blend of modern living and convenience in this 1,222 square foot condo, situated in the newly built gated community of 100 West by Toll Brothers. This stylish home features 2 bedrooms and 2.5 bathrooms, offering a comfortable and contemporary lifestyle. Step inside to find an abundance of natural light, enhanced by custom window coverings and a neutral color palette that creates a warm and inviting ambiance. The owned solar system adds energy efficiency, making this home as practical as it is beautiful. The open layout is ideal for both relaxation and entertaining, with thoughtful details throughout. The community offers top notch amenities, including a sparkling pool, spa, and a dog park for your four legged friends. Centrally located in Orange County, this condo provides easy access to major freeways and is just minutes away from popular attractions like Disneyland Resort, Honda Center, and Angel Stadium. Experience modern convenience, energy efficiency, and luxury living in this exceptional home. Dont miss the opportunity to make it yours!
Property Location and Similar Properties
Contact Patrick Adams
Schedule A Showing
Features
Appliances
- 6 Burner Stove
- Convection Oven
- Dishwasher
- ENERGY STAR Qualified Appliances
- Disposal
- Gas Water Heater
- High Efficiency Water Heater
- Instant Hot Water
- Microwave
- Refrigerator
- Tankless Water Heater
- Water Line to Refrigerator
Architectural Style
- Modern
Assessments
- Unknown
Association Amenities
- Pool
- Spa/Hot Tub
- Dog Park
- Management
- Controlled Access
Association Fee
- 293.00
Association Fee Frequency
- Monthly
Builder Name
- Toll Brothers
Commoninterest
- Planned Development
Common Walls
- 2+ Common Walls
Construction Materials
- Stucco
Cooling
- Central Air
Country
- US
Days On Market
- 109
Door Features
- Sliding Doors
Eating Area
- Area
- Breakfast Counter / Bar
Electric
- 220 Volts in Garage
- Photovoltaics Seller Owned
- Standard
Exclusions
- Seller's Personal Items
- Staging Items
Fencing
- Block
- New Condition
Fireplace Features
- None
Flooring
- Vinyl
Foundation Details
- Slab
Garage Spaces
- 2.00
Green Energy Efficient
- Appliances
- Windows
Heating
- Central
- Forced Air
High School
- KATELL
Highschool
- Katella
Interior Features
- Balcony
- Granite Counters
- High Ceilings
- Living Room Balcony
- Open Floorplan
- Quartz Counters
- Recessed Lighting
Laundry Features
- Gas & Electric Dryer Hookup
- Individual Room
- Inside
- Upper Level
- Washer Hookup
Levels
- Three Or More
Living Area Source
- Assessor
Lockboxtype
- Supra
Lockboxversion
- Supra BT LE
Lot Features
- Level with Street
Middle School
- SOUTH
Middleorjuniorschool
- South
Parcel Number
- 93006641
Parking Features
- Direct Garage Access
- Garage
- Garage - Two Door
- Gated
- Guest
- Private
Patio And Porch Features
- Covered
- Patio
Pool Features
- Association
- Community
- In Ground
Postalcodeplus4
- 6578
Property Type
- Condominium
Property Condition
- Turnkey
Road Frontage Type
- City Street
Road Surface Type
- Paved
Roof
- Concrete
School District
- Anaheim Union High
Security Features
- Carbon Monoxide Detector(s)
- Gated Community
- Smoke Detector(s)
Sewer
- Public Sewer
- Sewer Paid
Spa Features
- Association
- Community
- Heated
- In Ground
Subdivision Name Other
- 100 West
Uncovered Spaces
- 0.00
Utilities
- Cable Connected
- Electricity Connected
- Natural Gas Connected
- Phone Connected
- Sewer Connected
- Underground Utilities
- Water Connected
View
- None
Water Source
- Public
Window Features
- Custom Covering
- Double Pane Windows
- ENERGY STAR Qualified Windows
- Screens
Year Built
- 2022
Year Built Source
- Assessor
