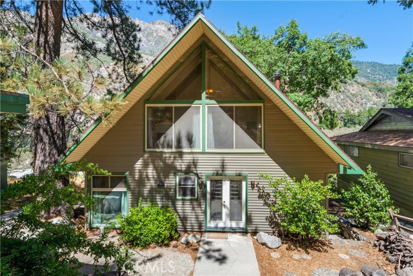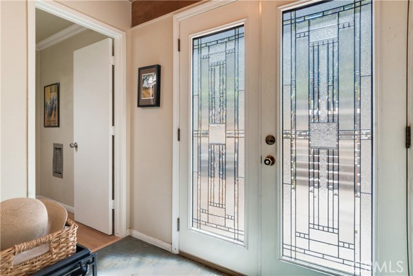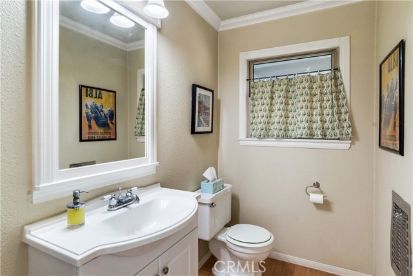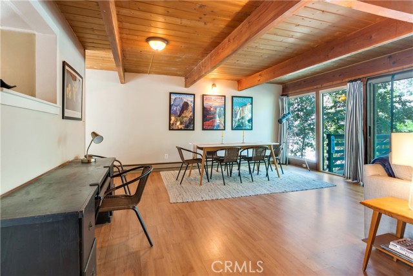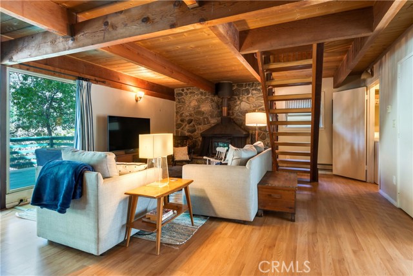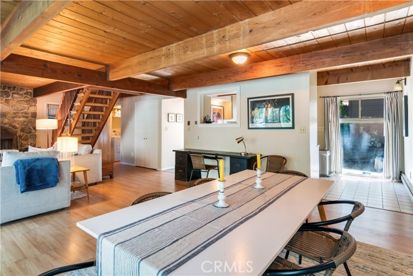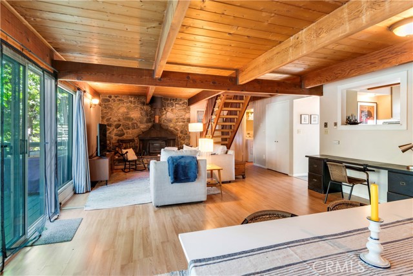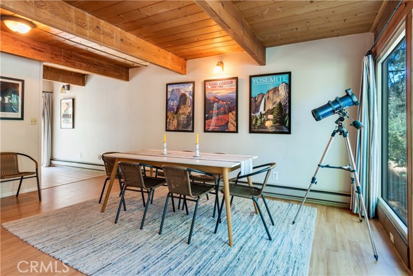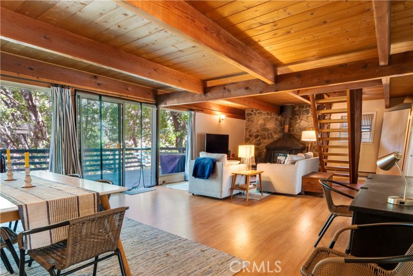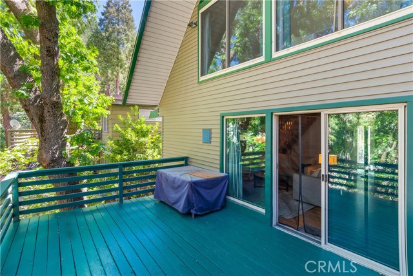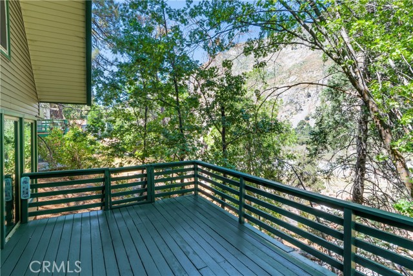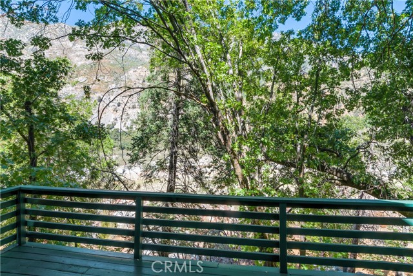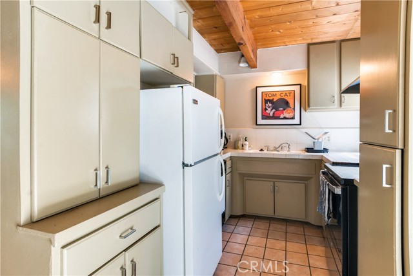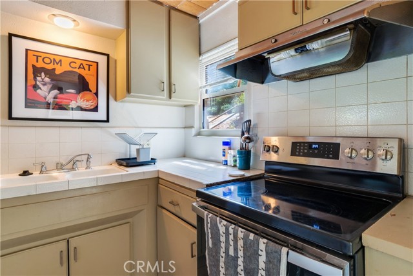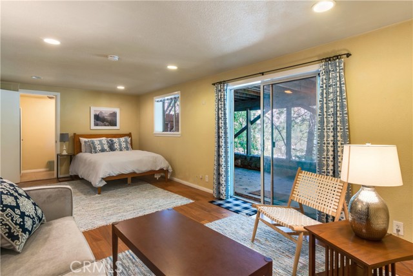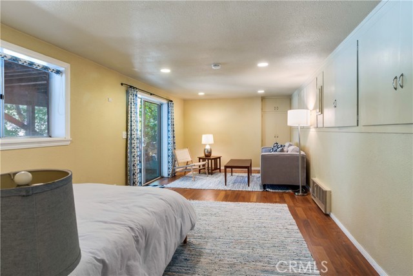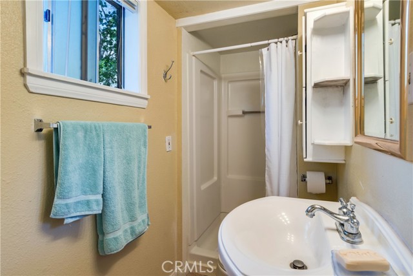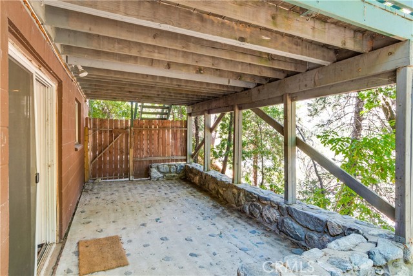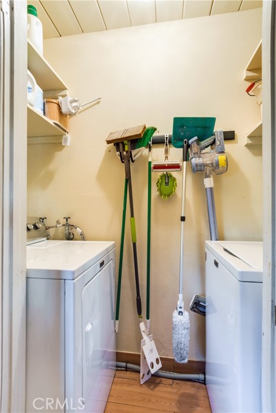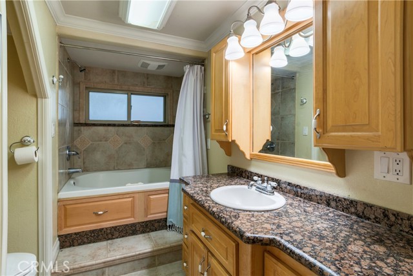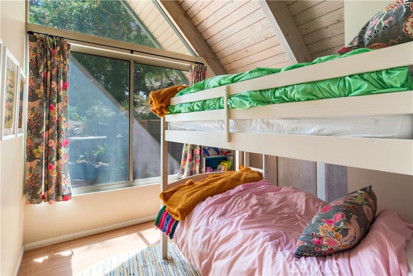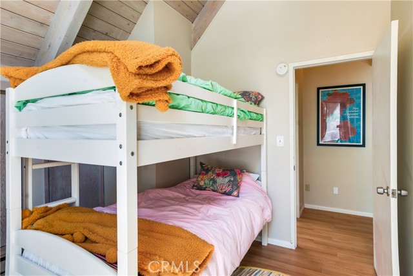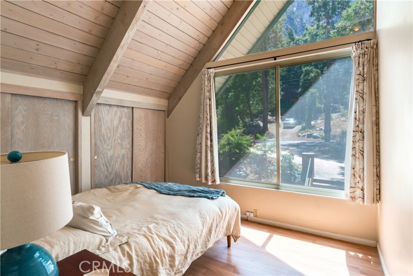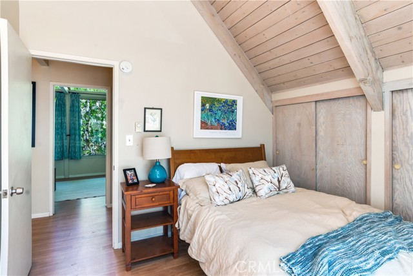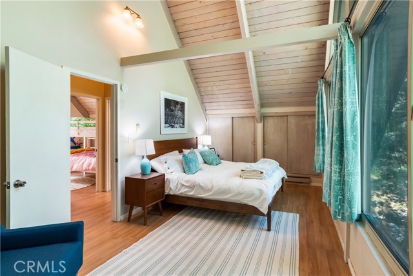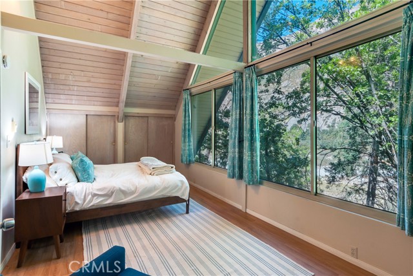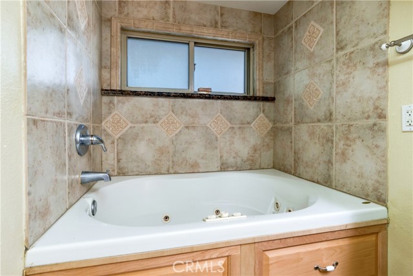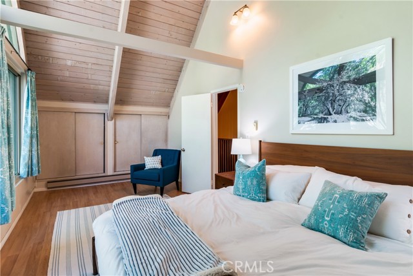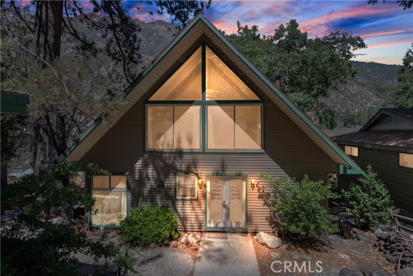39500 Canyon Drive, Forest Falls, CA 92339
- MLS#: EV24180257 ( Single Family Residence )
- Street Address: 39500 Canyon Drive
- Viewed: 11
- Price: $474,500
- Price sqft: $237
- Waterfront: No
- Year Built: 1963
- Bldg sqft: 2000
- Bedrooms: 4
- Total Baths: 2
- Full Baths: 1
- 1/2 Baths: 1
- Garage / Parking Spaces: 5
- Days On Market: 240
- Additional Information
- County: SAN BERNARDINO
- City: Forest Falls
- Zipcode: 92339
- District: Redlands Unified
- Provided by: CENTURY 21 TOP PRODUCERS
- Contact: MICAH MICAH

- DMCA Notice
-
DescriptionWelcome to the beautiful community of Forest Falls! This home, situated in the "Lower Canyon" area, is perfectly located for commuting and easy access, making it an ideal spot to introduce yourself to mountain living with its more temperate weather. Plenty of parking in the detached two car garage! As you step into the main level, you'll find the living room, dining area, kitchen, laundry room, and a half bathroom. The cozy woodstove is perfect for those chilly autumn and winter days. Not to mention, the expansive rear deck to fully enjoy the crisp air and panoramic views. Upstairs, you're greeted by a large bathroom with a jetted tub and all three main bedrooms. Back down the stairs and just outside, around the corner, you'll discover the guest unit on the lower level, offering tons of potential! It features plenty of storage space and its own 3/4 bathroom with views of its own. Situated only 20 minutes from Valley amenities such as shopping, 1.5 hours from greater L.A., 2 hours from the sunny beaches of San Diego, and around 1 hour to the ski slopes of Big Bear. Check out the virtual tour!
Property Location and Similar Properties
Contact Patrick Adams
Schedule A Showing
Features
Appliances
- Electric Oven
- Electric Range
- Electric Water Heater
- Refrigerator
Architectural Style
- Traditional
Assessments
- Special Assessments
Association Fee
- 0.00
Commoninterest
- None
Common Walls
- No Common Walls
Cooling
- None
Country
- US
Days On Market
- 45
Entry Location
- Mid level
Fireplace Features
- Living Room
- Wood Burning
Foundation Details
- Brick/Mortar
Garage Spaces
- 2.00
Heating
- Baseboard
- Wood
- Wood Stove
Laundry Features
- Electric Dryer Hookup
- Individual Room
- Washer Hookup
Levels
- Two
- Three Or More
Living Area Source
- Seller
Lockboxtype
- None
Lot Features
- 0-1 Unit/Acre
- Sloped Down
- Lot 6500-9999
- Rocks
- Treed Lot
- Utilities - Overhead
Parcel Number
- 0323141170000
Parking Features
- Driveway
- Paved
- Driveway Down Slope From Street
- Garage
- Garage Faces Front
- Garage - Single Door
- Private
- Workshop in Garage
Patio And Porch Features
- Deck
Pool Features
- None
Postalcodeplus4
- 9684
Property Type
- Single Family Residence
Road Frontage Type
- County Road
Road Surface Type
- Paved
School District
- Redlands Unified
Security Features
- Carbon Monoxide Detector(s)
- Smoke Detector(s)
Sewer
- Conventional Septic
Spa Features
- None
Uncovered Spaces
- 3.00
Utilities
- Cable Available
- Electricity Connected
- Natural Gas Not Available
- Phone Available
- See Remarks
- Sewer Not Available
- Water Connected
View
- Canyon
- Creek/Stream
- Mountain(s)
- Neighborhood
- Panoramic
- Rocks
- Trees/Woods
Views
- 11
Virtual Tour Url
- https://my.matterport.com/show/?m=4nqL2q61ZpY
Year Built
- 1963
Year Built Source
- Assessor
Zoning
- SD-RES

