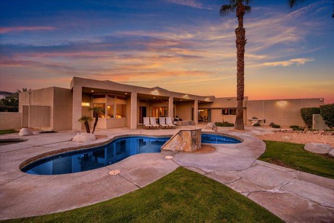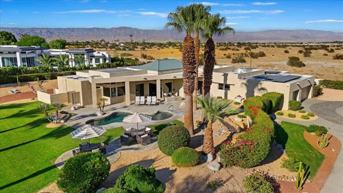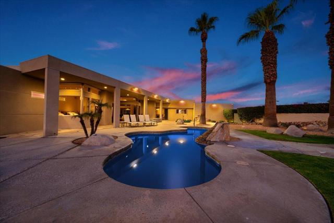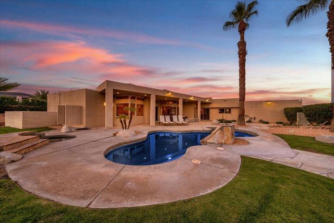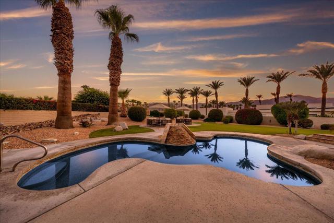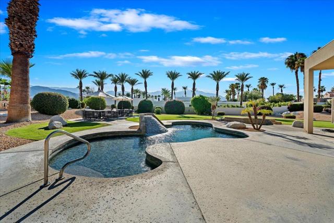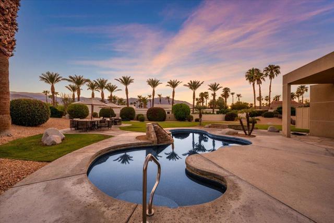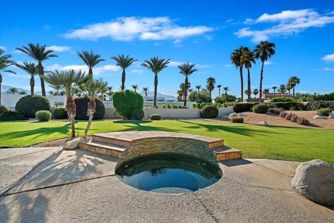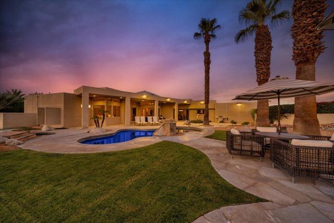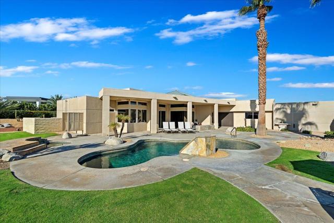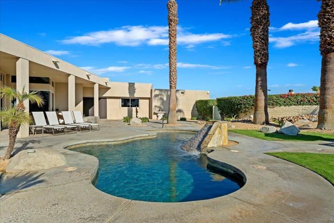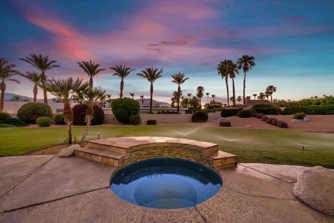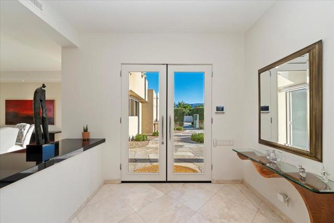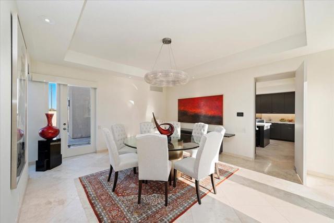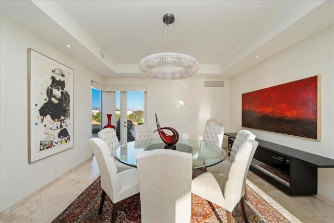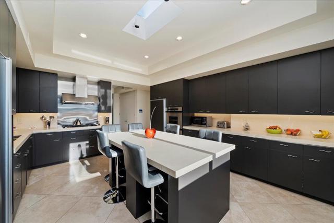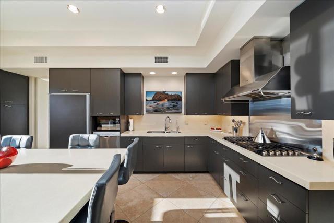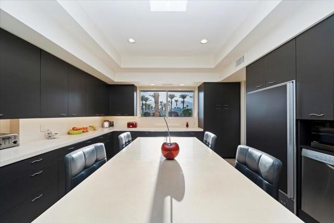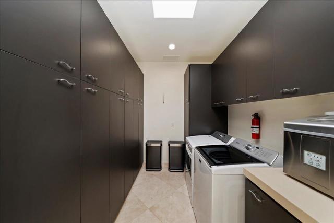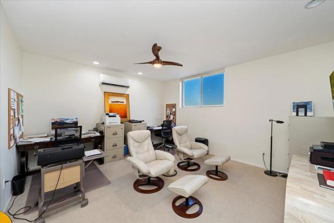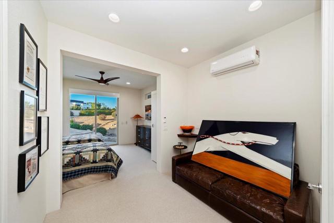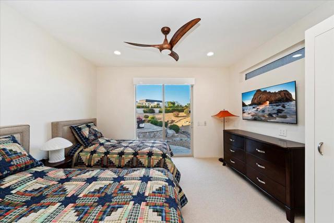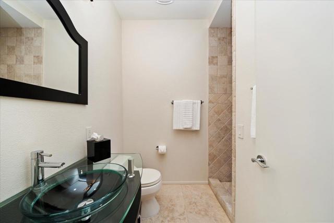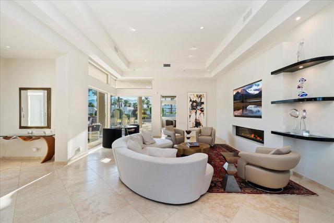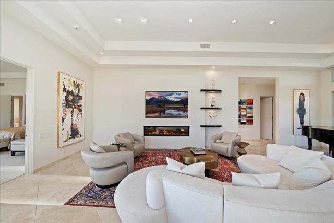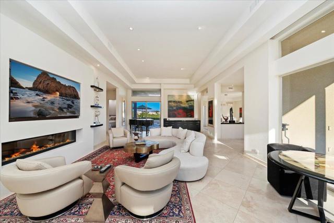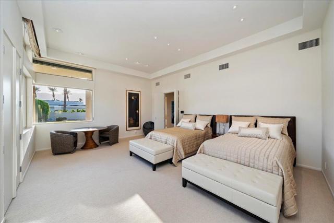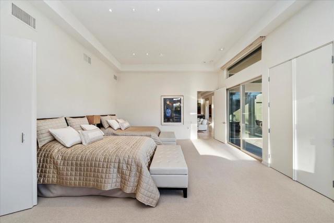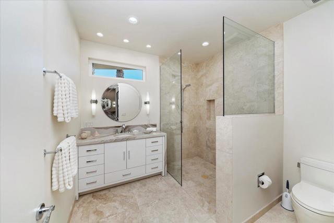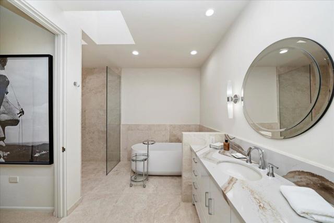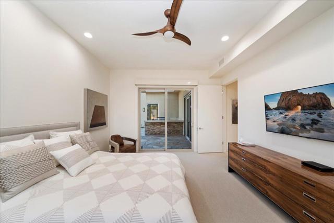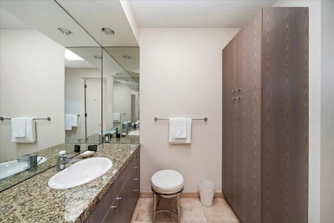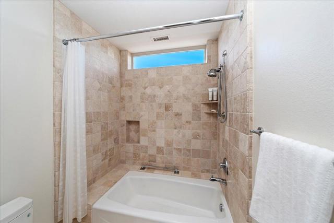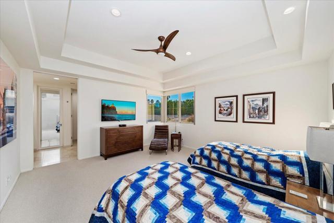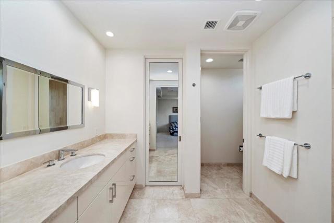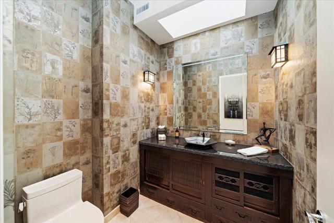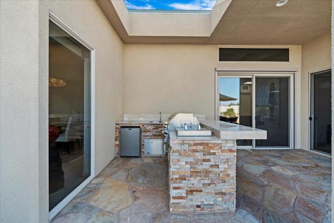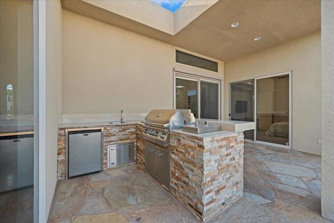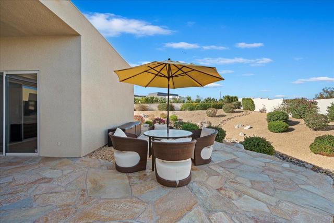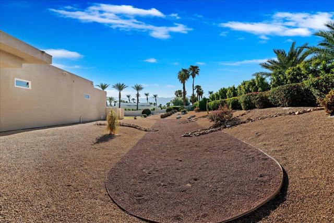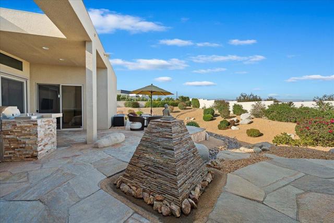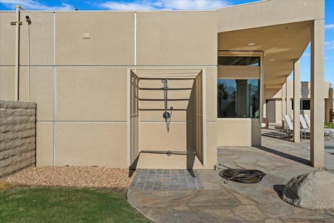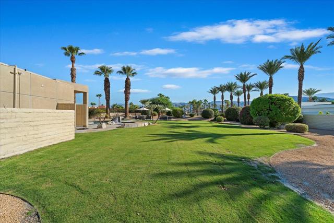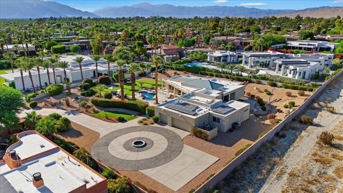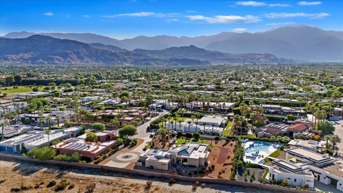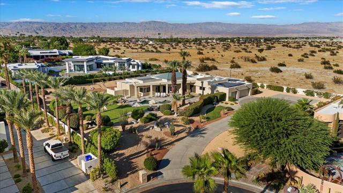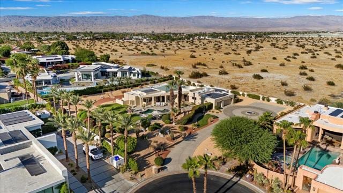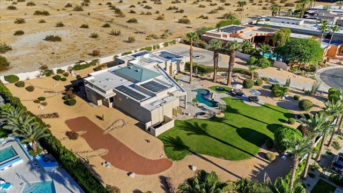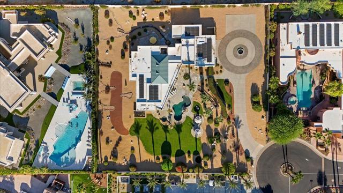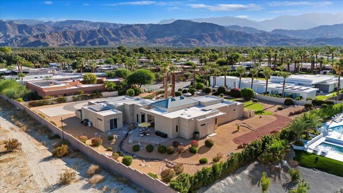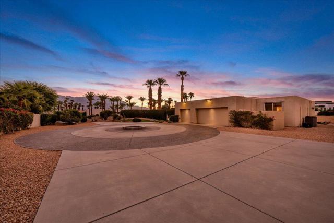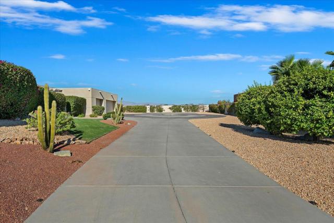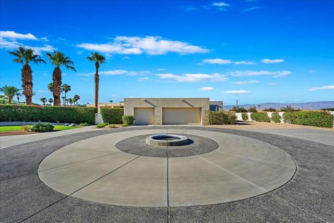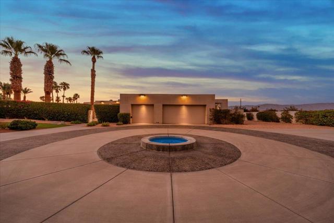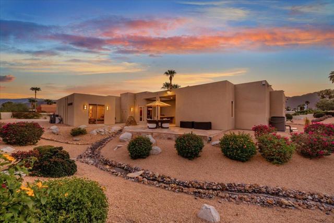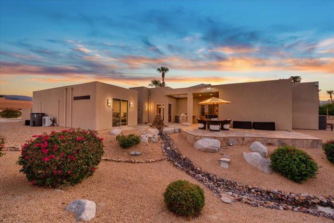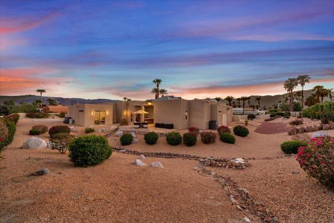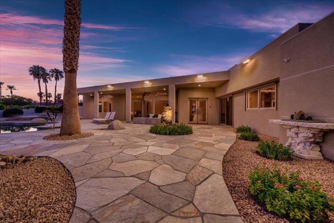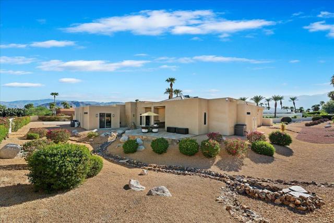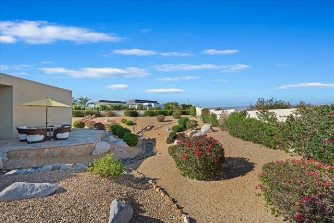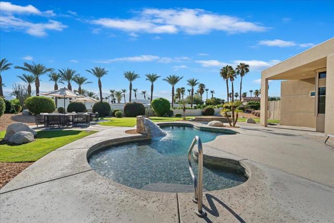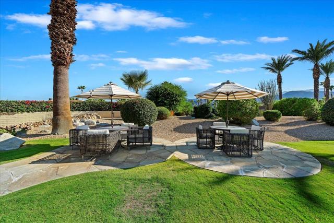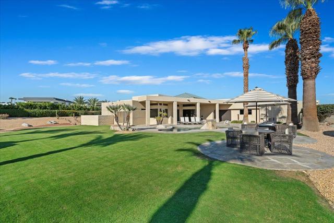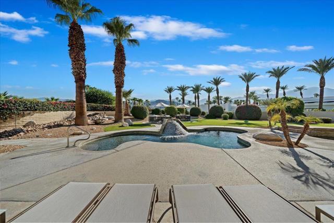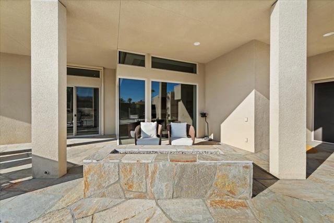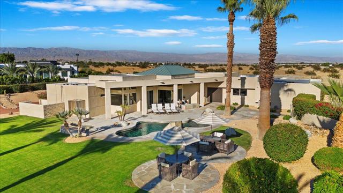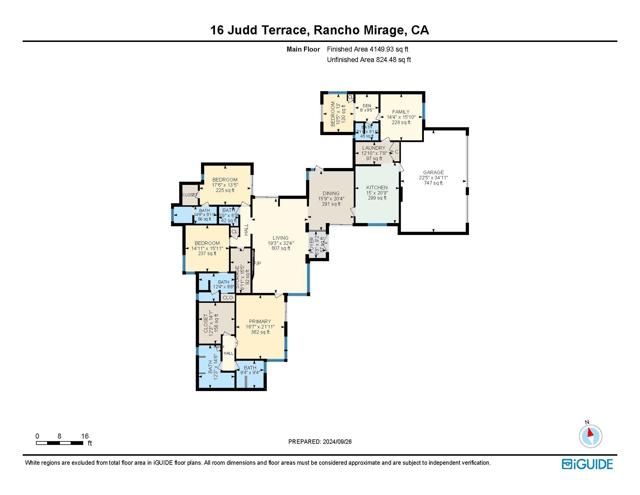16 Judd Terrace, Rancho Mirage, CA 92270
- MLS#: 219116014DA ( Single Family Residence )
- Street Address: 16 Judd Terrace
- Viewed: 2
- Price: $3,195,000
- Price sqft: $777
- Waterfront: Yes
- Wateraccess: Yes
- Year Built: 1997
- Bldg sqft: 4110
- Bedrooms: 5
- Total Baths: 6
- Full Baths: 5
- 1/2 Baths: 1
- Garage / Parking Spaces: 3
- Days On Market: 78
- Additional Information
- County: RIVERSIDE
- City: Rancho Mirage
- Zipcode: 92270
- Subdivision: La Residence
- Provided by: Keller Williams Realty
- Contact: Team Michael Team Michael

- DMCA Notice
-
DescriptionCustom Contemporary at ''La Residence'', the ultimate residential luxury estate. Redone in 2019 the design is art providing a tasteful display of one's finest treasures! Over 4,000 sq.ft. of timeless luxury with volume ceilings, walls of glass and impeccable quality details. Energy efficiency includes owned solar with 3 back up batteries, high energy HVAC system with UV and water purification systems, automated window treatments. 2 of the 5 bedrooms can be utilized as an attached casita with private entry and patio. Adjacent to the renowned Sunnylands the views are breathtaking from every angle. 3 car air conditioned garage and abundant parking on almost 1 glorious landscaped acre.
Property Location and Similar Properties
Contact Patrick Adams
Schedule A Showing
Features
Appliances
- Self Cleaning Oven
- Microwave
- Water Purifier
- Water Line to Refrigerator
- Water Softener
- Refrigerator
- Ice Maker
- Dishwasher
- Gas Water Heater
Architectural Style
- Contemporary
Association Amenities
- Management
Association Fee
- 3500.00
Association Fee Frequency
- Semi-Annually
Carport Spaces
- 0.00
Construction Materials
- Stucco
Cooling
- Zoned
- Central Air
Country
- US
Electric
- 220 Volts in Garage
Exclusions
- all artwork
Fencing
- Masonry
Fireplace Features
- Gas
- Living Room
Flooring
- Carpet
- Stone
Foundation Details
- Slab
Garage Spaces
- 3.00
Heating
- Central
- Natural Gas
Inclusions
- inventory of furnishings to be provided
Interior Features
- High Ceilings
- Tray Ceiling(s)
- Open Floorplan
Laundry Features
- Individual Room
Levels
- One
Living Area Source
- Assessor
Lockboxtype
- None
Lot Features
- Yard
- Paved
- Landscaped
- Lawn
- Front Yard
- Back Yard
- Cul-De-Sac
- Sprinkler System
- Sprinklers Timer
- Planned Unit Development
Parcel Number
- 674380032
Parking Features
- Oversized
- Driveway
- Garage Door Opener
- Direct Garage Access
- Circular Driveway
Patio And Porch Features
- Brick
- Concrete
Pool Features
- Waterfall
- In Ground
- Electric Heat
Postalcodeplus4
- 2634
Property Type
- Single Family Residence
Property Condition
- Updated/Remodeled
Roof
- Tile
Security Features
- Gated Community
Spa Features
- Heated
- Private
- In Ground
Subdivision Name Other
- La Residence
Uncovered Spaces
- 0.00
View
- Mountain(s)
- Pool
- Panoramic
Virtual Tour Url
- https://vimeo.com/1003210881?share=copy
Year Built
- 1997
Year Built Source
- Assessor
