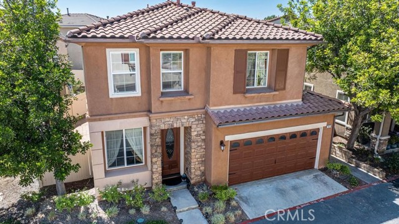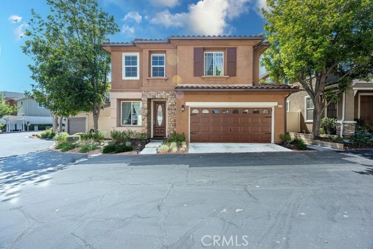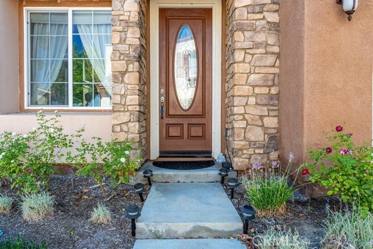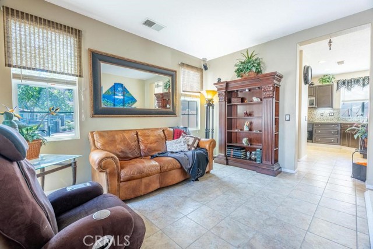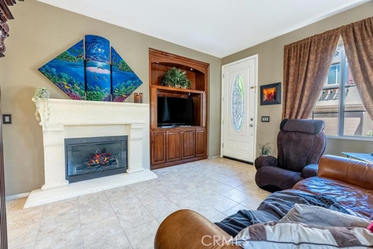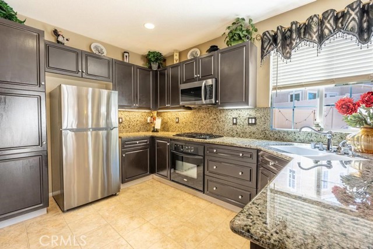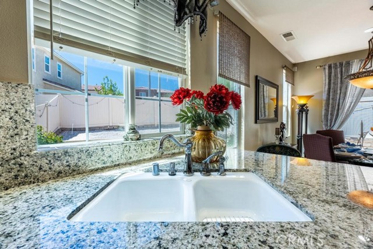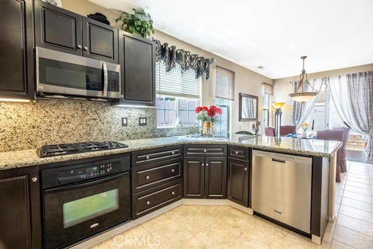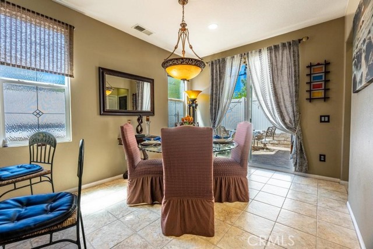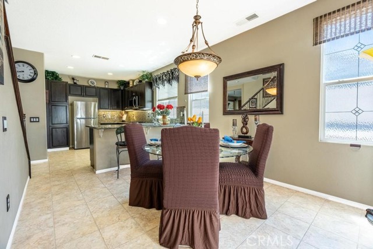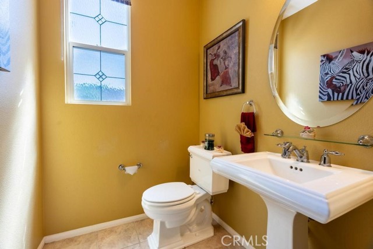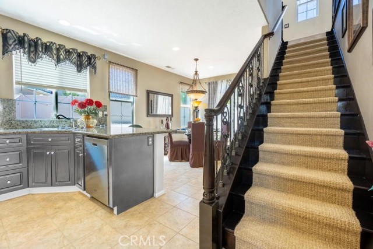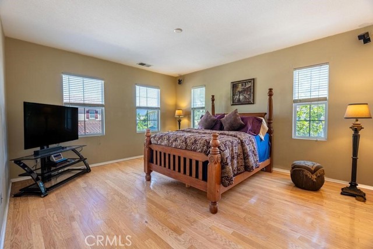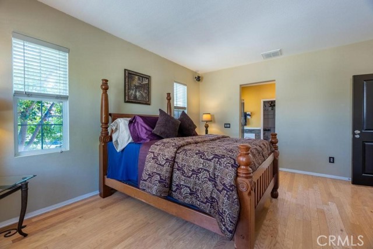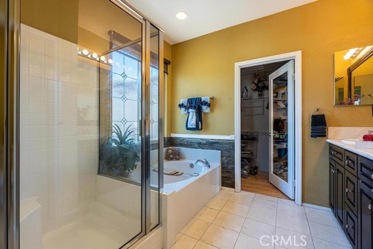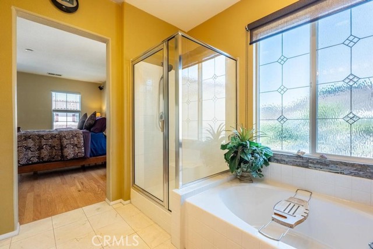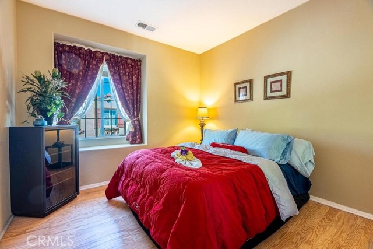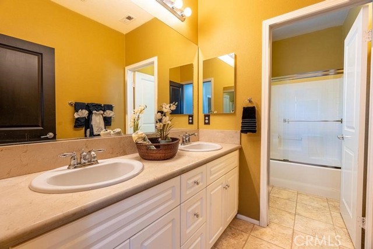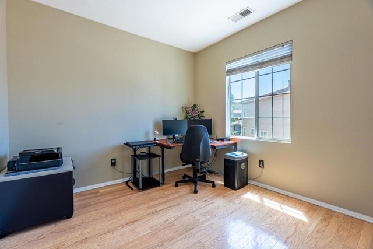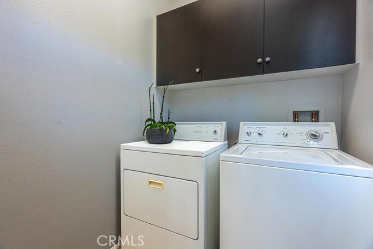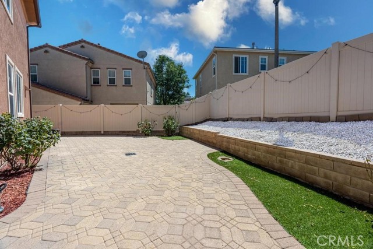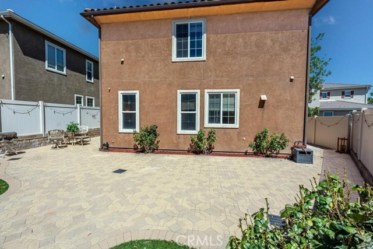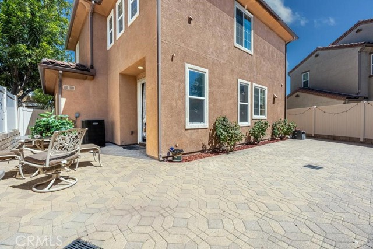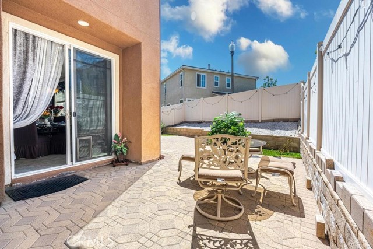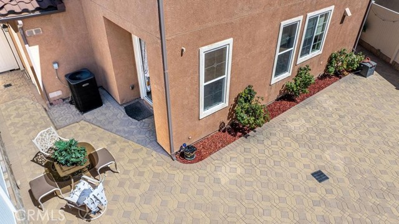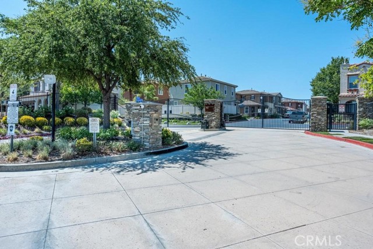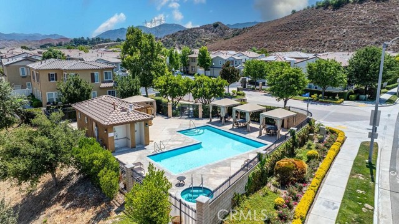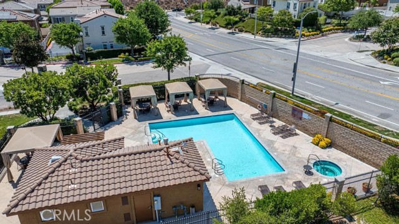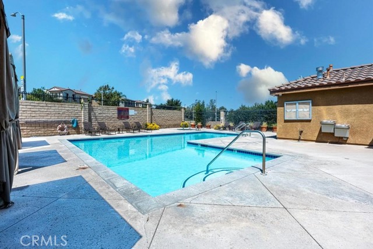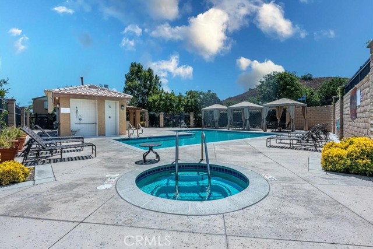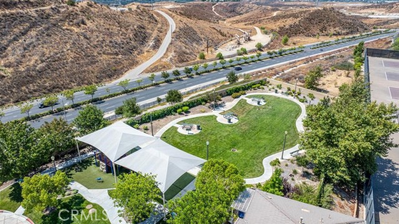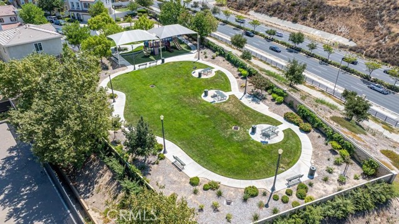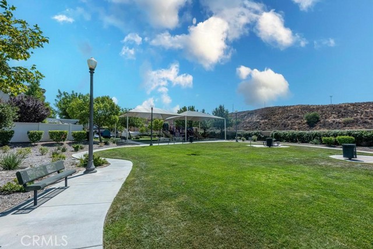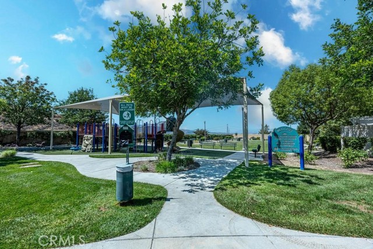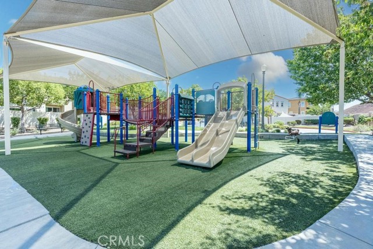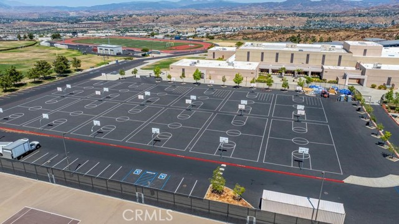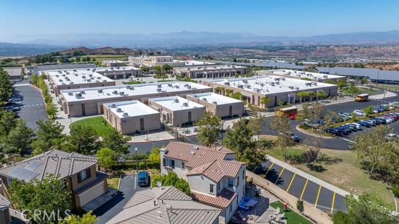26029 Cayman Place, Newhall, CA 91350
- MLS#: SR24179670 ( Single Family Residence )
- Street Address: 26029 Cayman Place
- Viewed: 5
- Price: $749,900
- Price sqft: $499
- Waterfront: Yes
- Wateraccess: Yes
- Year Built: 2006
- Bldg sqft: 1504
- Bedrooms: 3
- Total Baths: 3
- Full Baths: 2
- 1/2 Baths: 1
- Garage / Parking Spaces: 2
- Days On Market: 141
- Acreage: 2.47 acres
- Additional Information
- County: LOS ANGELES
- City: Newhall
- Zipcode: 91350
- Subdivision: Milestone (miles)
- District: William S. Hart Union
- Provided by: RE/MAX of Santa Clarita
- Contact: Neal Neal

- DMCA Notice
-
DescriptionSanta Clarita's "Milestone" tract is a gated newer community of detached homes with playground, pool and spa that is close to shopping, great schools and offers easy access for commuters. 26029 Cayman is one of the rare 3 bedrooms in this popular community that is both highly upgraded and has a much larger yard than most, tastefully improved with paver stones for a sharp, finished look. Plenty of room to play or entertain! Inside has either tile or laminate floors throughout (the only carpet is on the stairs) and upgraded counters in the kitchen (granite) and primary bath. The kitchen opens to the family and living rooms and offers stainless appliances (refrigerator stays) and nice backsplash. Updated lighting, stair rail and the water softener in garage stays too. The 2 car garage offers direct access into home, the primary bedroom is quite large with walk in closet, double sinks, sunken tub and separate shower in the bath. The community is well maintained with a reasonable HOA for a gated community and no Mello Roos taxes. Come see this nice detached 3 bedroom today!
Property Location and Similar Properties
Contact Patrick Adams
Schedule A Showing
Features
Appliances
- Built-In Range
- Dishwasher
- Gas Oven
- Gas Range
- Refrigerator
Assessments
- Special Assessments
Association Amenities
- Pool
- Spa/Hot Tub
- Playground
Association Fee
- 230.00
Association Fee Frequency
- Monthly
Commoninterest
- Planned Development
Common Walls
- No Common Walls
Cooling
- Central Air
Country
- US
Days On Market
- 20
Eating Area
- Area
- Breakfast Counter / Bar
Fireplace Features
- Living Room
Flooring
- Laminate
- Tile
Garage Spaces
- 2.00
Heating
- Central
Inclusions
- Fridge
- washer
- dryer & water softener
Interior Features
- Built-in Features
- Ceiling Fan(s)
- High Ceilings
- Open Floorplan
- Pantry
- Recessed Lighting
- Storage
Laundry Features
- Individual Room
- Inside
- Upper Level
Levels
- Two
Living Area Source
- Assessor
Lockboxtype
- Supra
Lockboxversion
- Supra BT LE
Lot Features
- Back Yard
- Corner Lot
- Cul-De-Sac
- Front Yard
- Landscaped
Parcel Number
- 2836072065
Parking Features
- Garage
Patio And Porch Features
- Patio Open
- Stone
- Wrap Around
Pool Features
- Association
Postalcodeplus4
- 8503
Property Type
- Single Family Residence
School District
- William S. Hart Union
Sewer
- Public Sewer
Spa Features
- Association
Subdivision Name Other
- Milestone (MILES)
View
- None
Water Source
- Public
Year Built
- 2006
Year Built Source
- Assessor
Zoning
- SCUR4
