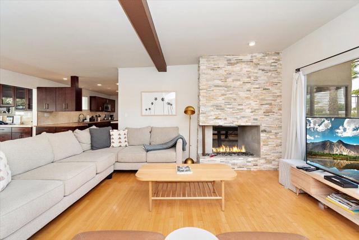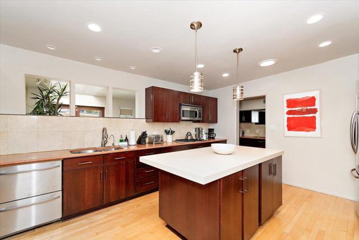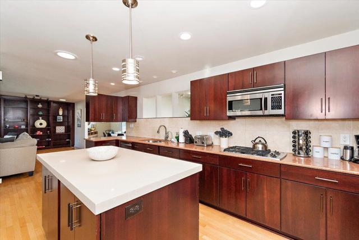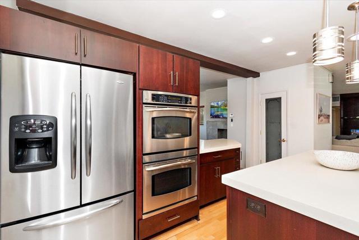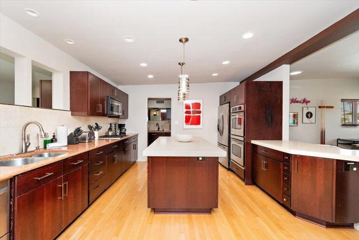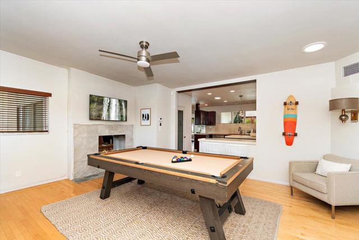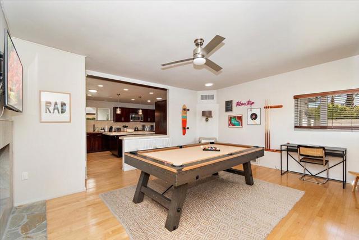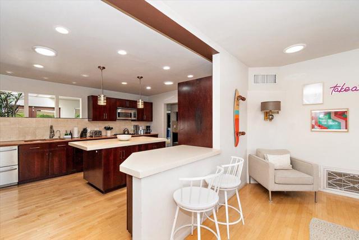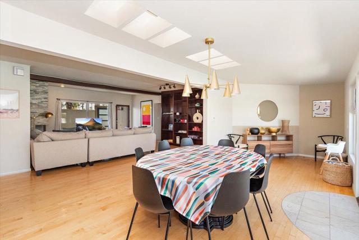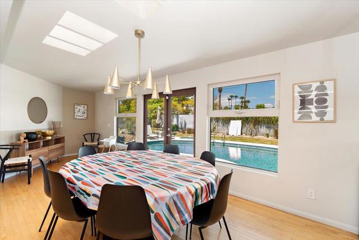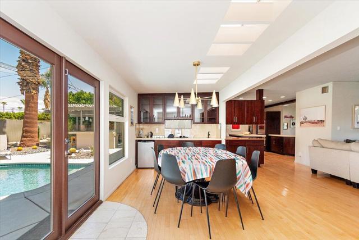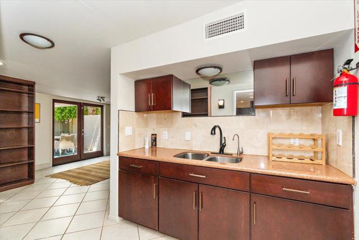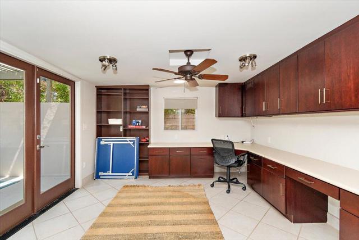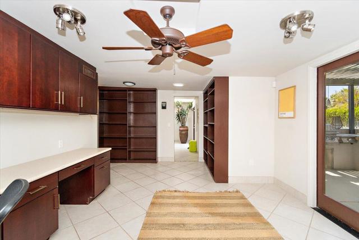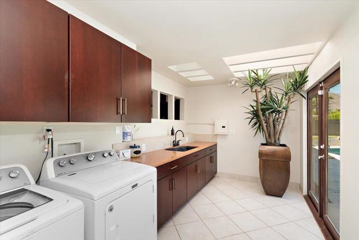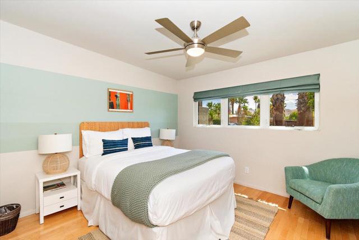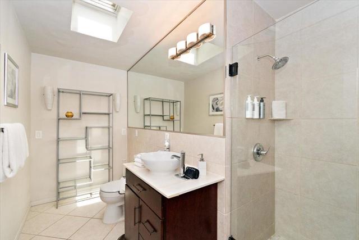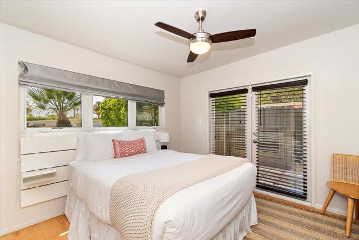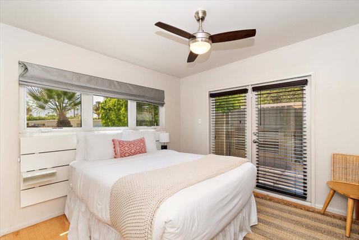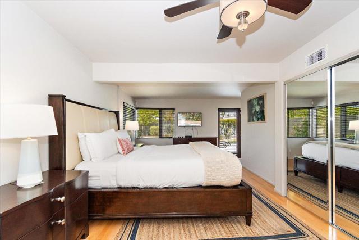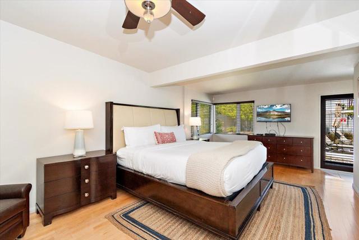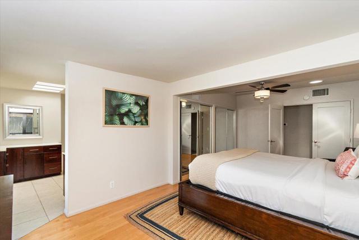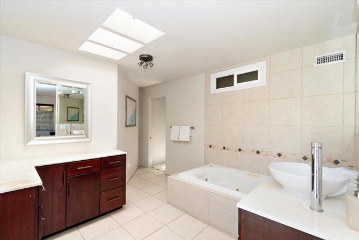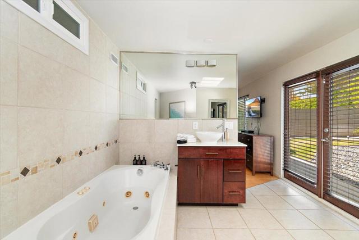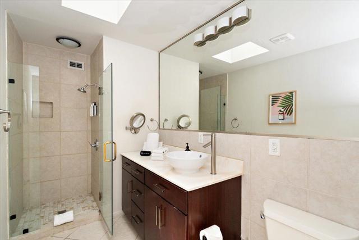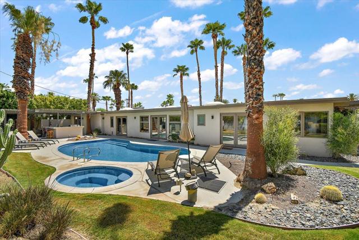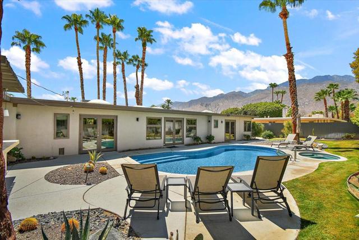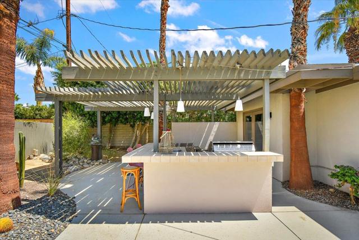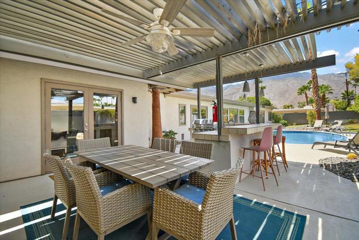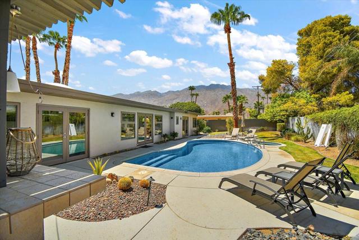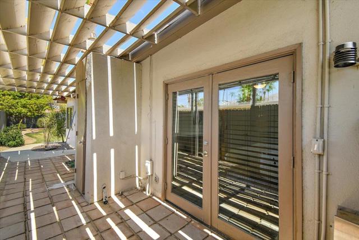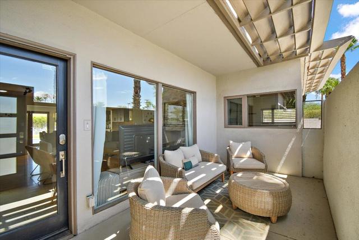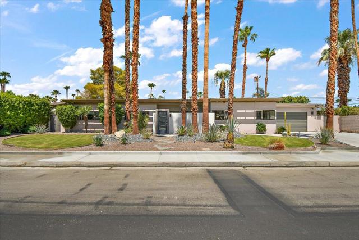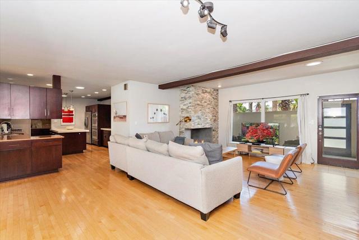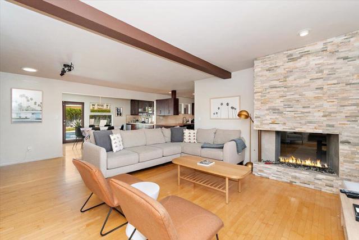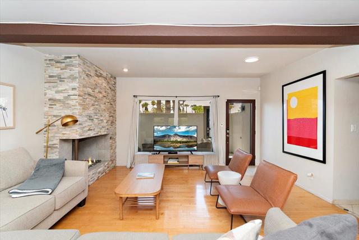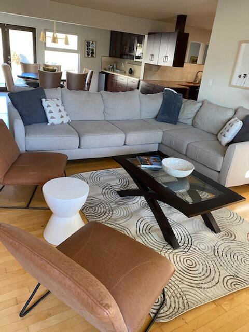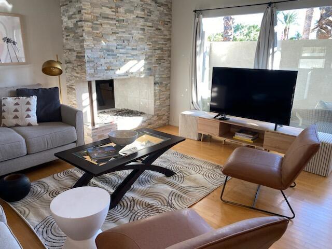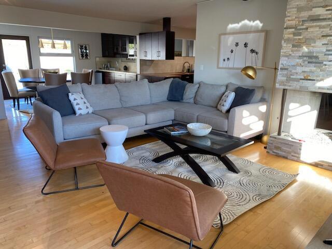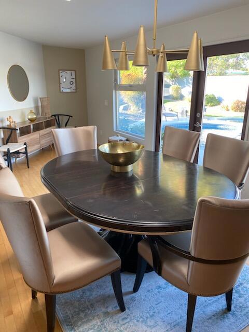2030 Amado Road, Palm Springs, CA 92262
- MLS#: 219116055DA ( Single Family Residence )
- Street Address: 2030 Amado Road
- Viewed: 1
- Price: $1,200,000
- Price sqft: $494
- Waterfront: Yes
- Wateraccess: Yes
- Year Built: 1956
- Bldg sqft: 2431
- Bedrooms: 3
- Total Baths: 2
- Full Baths: 1
- Garage / Parking Spaces: 4
- Days On Market: 420
- Additional Information
- County: RIVERSIDE
- City: Palm Springs
- Zipcode: 92262
- District: Palm Springs Unified
- High School: PALSPR
- Provided by: Pellego
- Contact: Mark Mark

- DMCA Notice
-
DescriptionSeller may consider Seller financing underacceptable terms. A professionally renovated and maintainedMeisleman Mid Century home located within walking distance of mid downtown Palm Springs and the great restaurants and attractions including the Agua Caliente Casino. Large gourmet contemporary kitchen with customized cabinetry and a blend of quartz and granite counters with large counter island space. Custom added gourmet food prep area plus separate wet bar with added wet bar refrigeratorBeautiful stainless appliances featuring a wall sized refrigerator/freezer. Beautiful re imagined dual see through fireplacefor the living room & family rooms. Beautiful use of hardwood and ceramic tile floor surfaces.A Palm Springs sun drenched entertainers and/or relaxing backyard featuring a pebble tec pool & spa along with a custom pergola and a stainlessbuilt in barbecue. Beautiful gated atrium entry and contemporary landscape design. Owner will also consider one year Lease. Owned and nurtured for several years by the same family.
Property Location and Similar Properties
Contact Patrick Adams
Schedule A Showing
Features
Appliances
- Dishwasher
- Gas Oven
- Water Line to Refrigerator
- Refrigerator
- Disposal
- Water Heater Central
- Water Heater
Architectural Style
- Contemporary
- Modern
Carport Spaces
- 0.00
Construction Materials
- Stucco
Cooling
- Central Air
Country
- US
Door Features
- French Doors
Eating Area
- Breakfast Counter / Bar
- Dining Room
Electric
- 220 Volts in Laundry
Exclusions
- Some furnishings and other items may be negotiated outside of Escrow
Fencing
- Privacy
Fireplace Features
- Two Way
- Masonry
- Gas
- Gas Starter
Flooring
- Carpet
- Tile
Garage Spaces
- 2.00
Heating
- Central
- Forced Air
High School
- PALSPR
Highschool
- Palm Springs
Inclusions
- Wall type stainless refrigerator
- additional wet bar refrigerator
- washer and dryer
- built-in custom type cabinetry
- built-in office furnishings.
Interior Features
- Built-in Features
- Dry Bar
- Wet Bar
- Open Floorplan
Levels
- One
Living Area Source
- Assessor
Lot Features
- Back Yard
- Rectangular Lot
- Level
- Landscaped
- Lawn
- Front Yard
- Sprinklers Drip System
- Sprinklers Timer
- Sprinkler System
Other Structures
- Gazebo
Parcel Number
- 502035009
Parking Features
- Street
- Driveway
- Garage Door Opener
Pool Features
- Gunite
- Pebble
- In Ground
Postalcodeplus4
- 6508
Property Type
- Single Family Residence
Property Condition
- Updated/Remodeled
Roof
- Composition
School District
- Palm Springs Unified
Spa Features
- Heated
- Private
- Gunite
- In Ground
Uncovered Spaces
- 2.00
Utilities
- Cable Available
View
- Mountain(s)
- Pool
- Panoramic
Window Features
- Blinds
- Screens
- Double Pane Windows
Year Built
- 1956
Year Built Source
- Assessor
