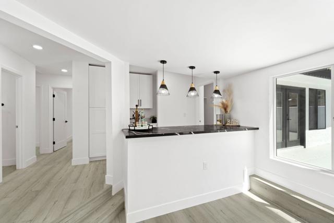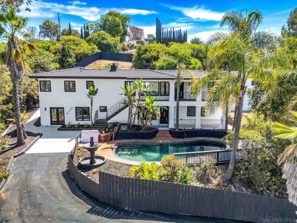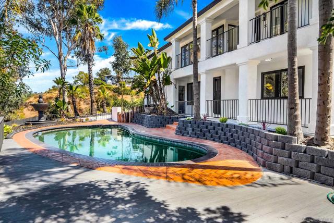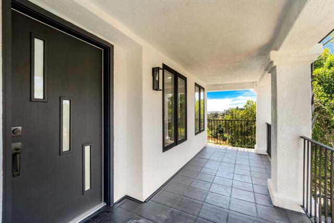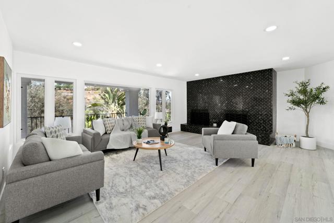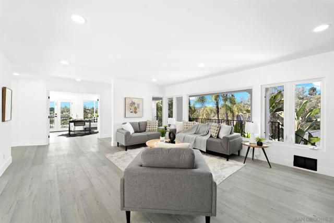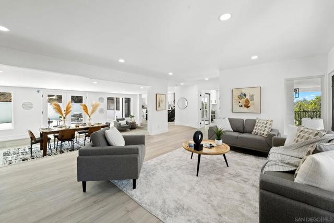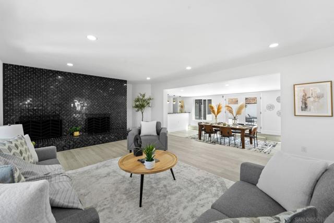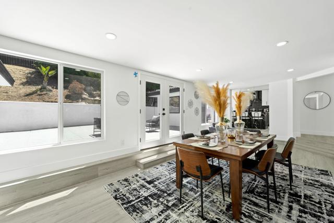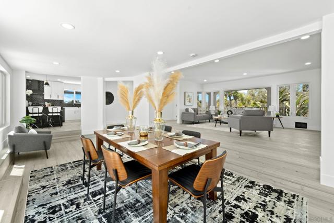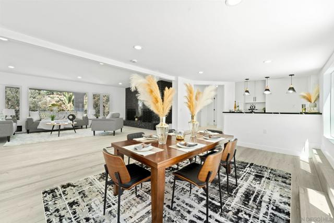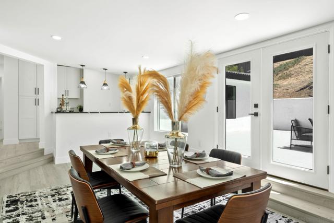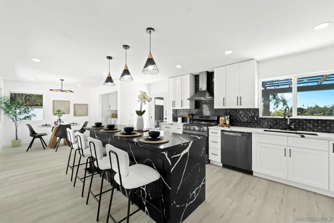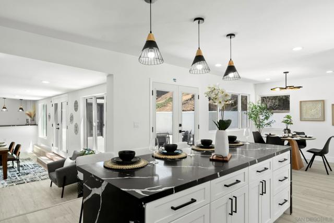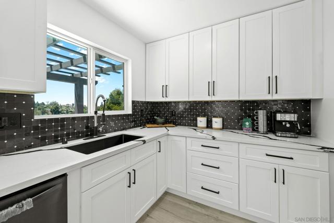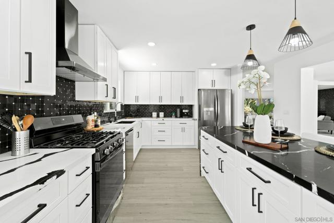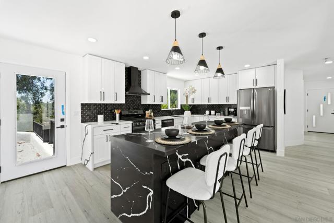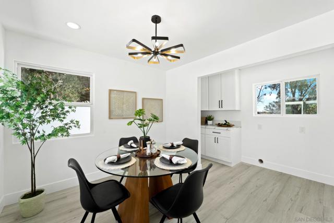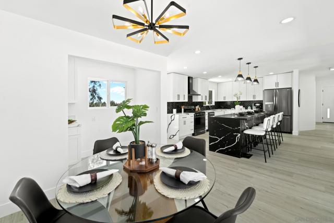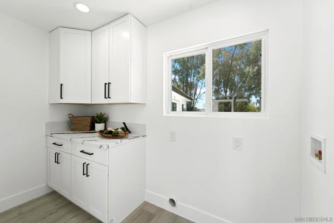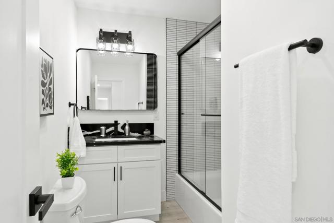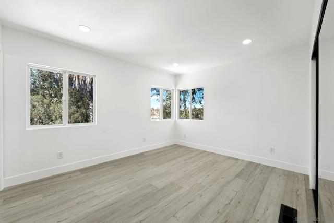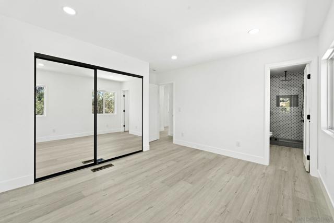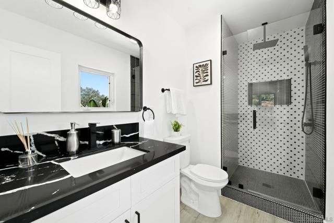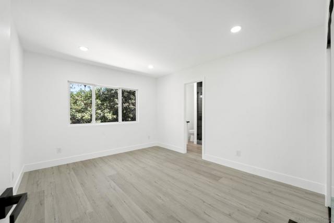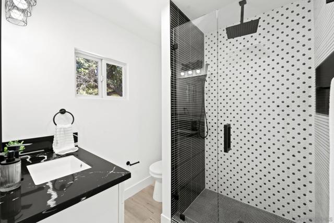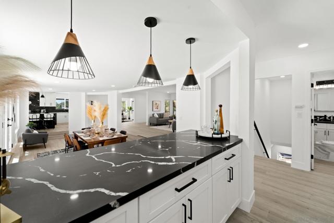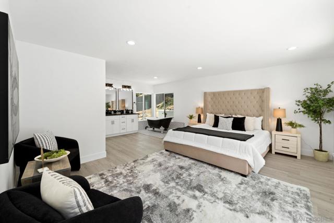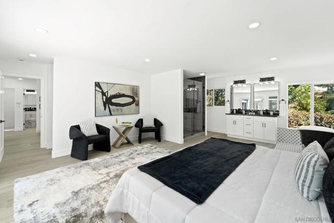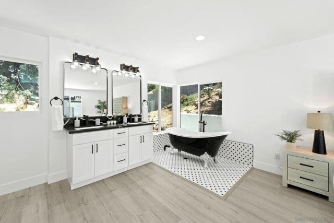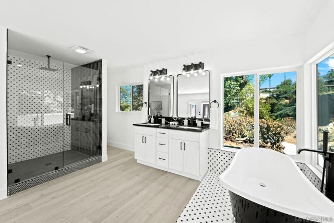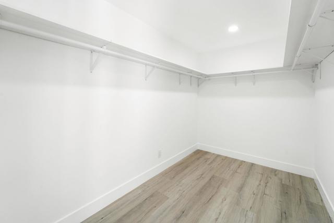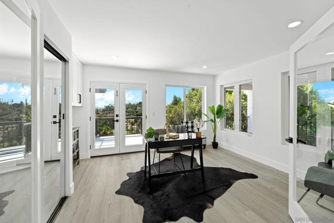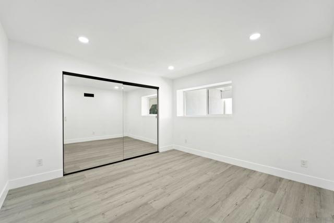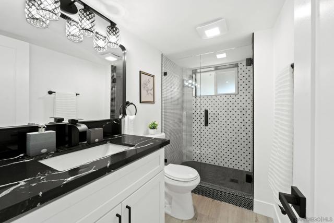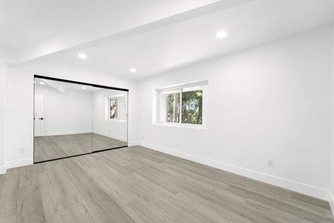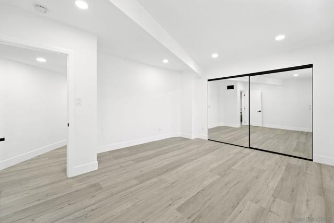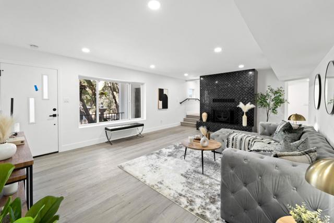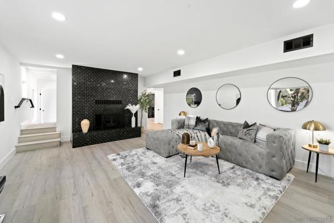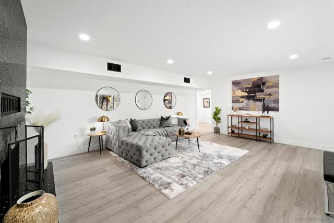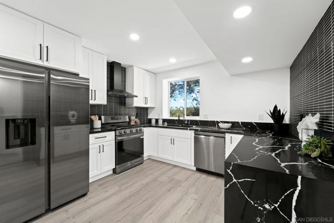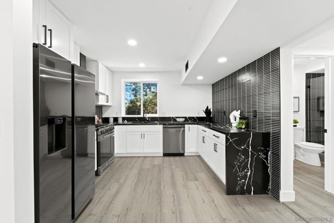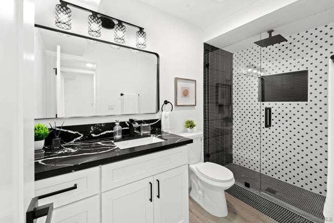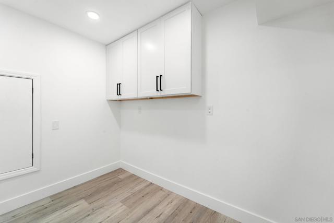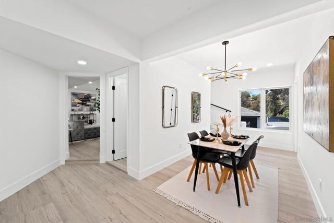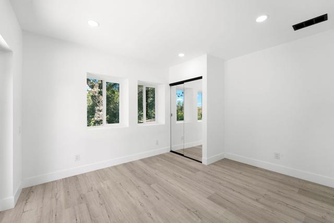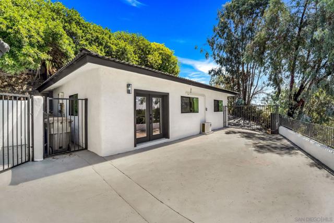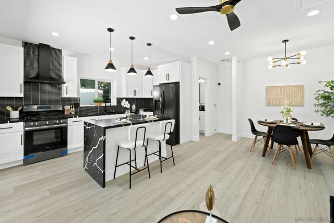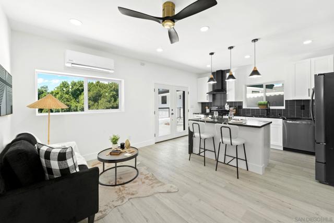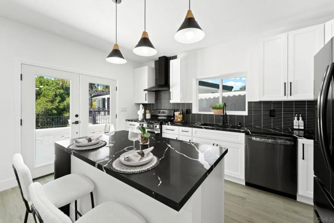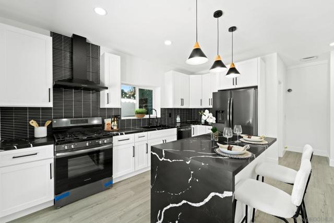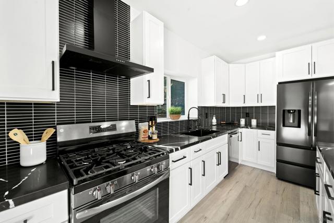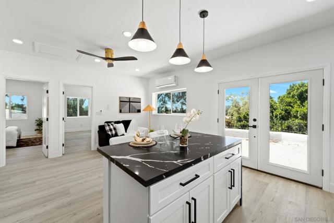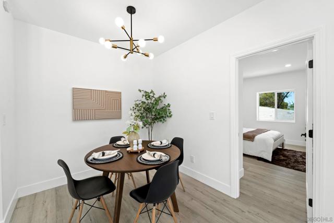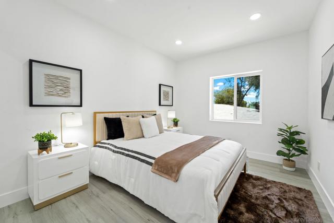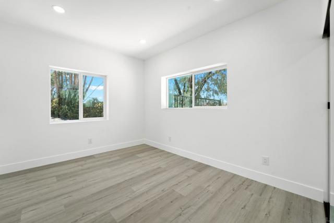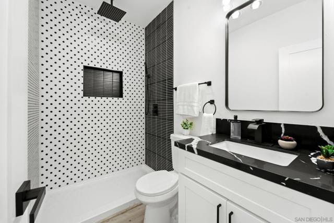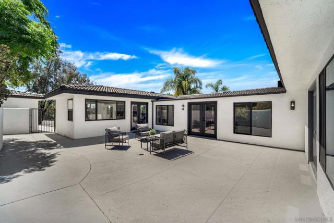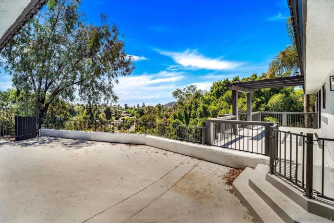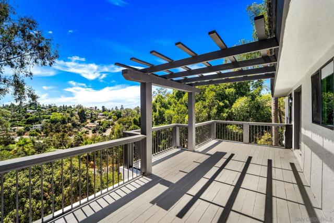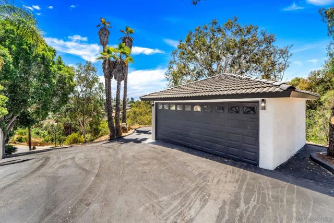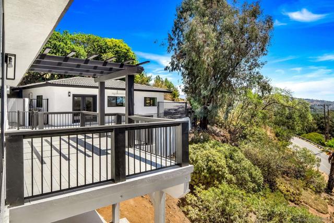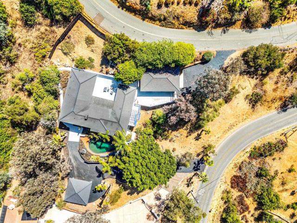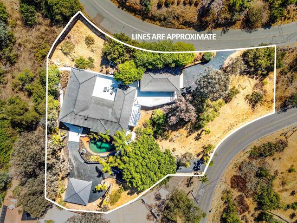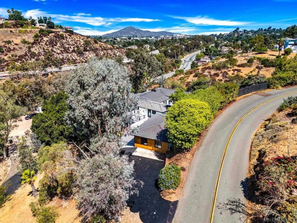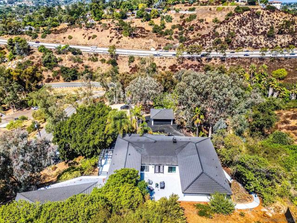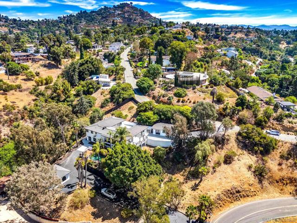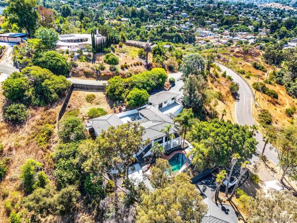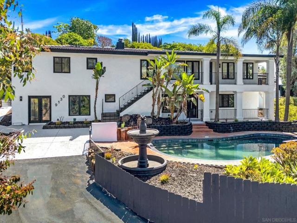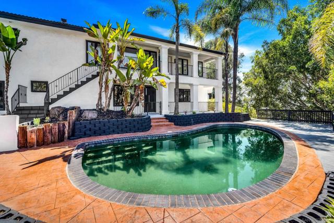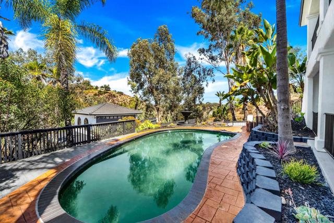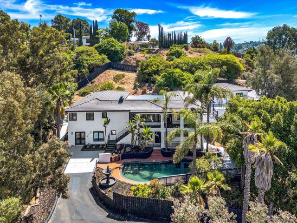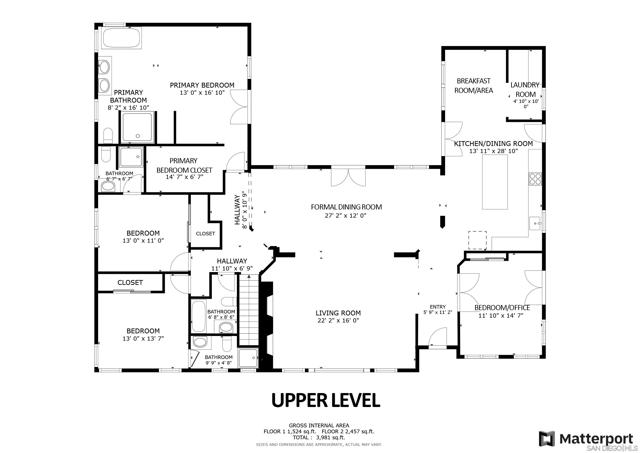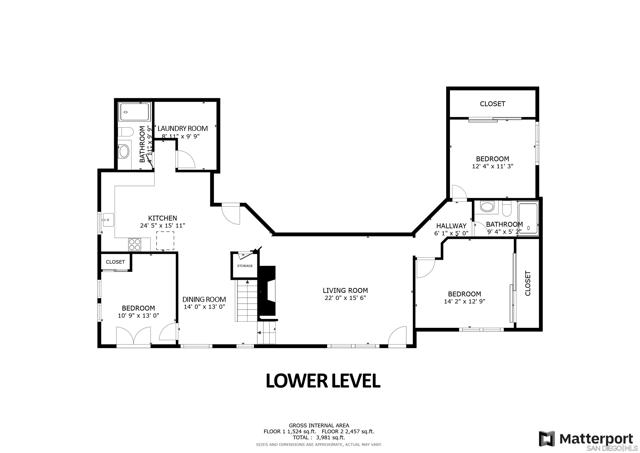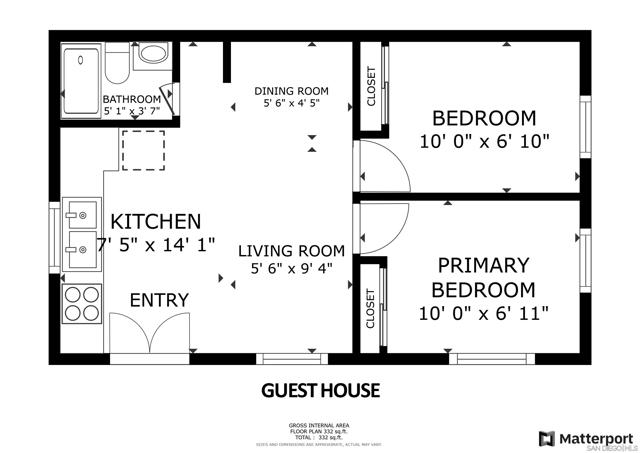9130 Edgewood Dr, La Mesa, CA 91941
- MLS#: 240020750SD ( Single Family Residence )
- Street Address: 9130 Edgewood Dr
- Viewed: 71
- Price: $2,485,000
- Price sqft: $480
- Waterfront: No
- Year Built: 1954
- Bldg sqft: 5178
- Bedrooms: 7
- Total Baths: 7
- Full Baths: 7
- Garage / Parking Spaces: 10
- Days On Market: 496
- Acreage: 1.28 acres
- Additional Information
- County: SAN DIEGO
- City: La Mesa
- Zipcode: 91941
- Subdivision: Mount Helix
- Provided by: Luis Blanco Real Estate
- Contact: Luis Luis

- DMCA Notice
-
DescriptionWelcome to 9130 Edgewood Drive in the highly sought after neighorhood of Mount Helix. This amazing and completely renovated property offers a 7 bedroom and 6 bath, approx. 4,661 sqft, 2 story main home PLUS a detached 2 bedroom, 1 bath ADU/Guest House w/separate driveway, and interior laundry, for a total of 9 bdrms, 7 bths, and 5,178 sqft of living space. Main home features a gorgeous kitchen with center island and breakfast area, formal DR, LR w/fireplace, panoramic views, balcony, private patio, deck, 3 en suite bedrooms, an additional corner bedroom w/panoramic views and deck access perfect for an office or exercise room, and one more bathroom. Lower level features 3 large bdrms, 2 bths, LR w/pool views and fireplace, covered balcony, DR, large kitchen, and its own laundry room. The dual level layout offers ample room for extended family and guests. Lower unit has been used as an income producing rental by previous owners. Each floor has separate entrances, kitchens and laundry rooms. The additional detached 2bd/1bth ADU offers addditional long/short term rental income opportunity. Live in 1 and rent 2, or rent all 3. A sparkling private pool, panoramic views, private courtyard, 1.28 Acre lot, and located close to freeway, park, shopping, and more. An addtl. detached 2 car garage, tankless water heater, A/C are some additional features. Explore 3D tour, videos, and additional images in the links above and below. Too many details to include. You'll simply want to see. Please watch video, virtual 3D tour, and explore other images using the links below or adjacent to the main picture!
Property Location and Similar Properties
Contact Patrick Adams
Schedule A Showing
Features
Appliances
- Electric Water Heater
- Dishwasher
- Disposal
- Refrigerator
- Ice Maker
- Range Hood
Architectural Style
- Mediterranean
Construction Materials
- Stucco
Cooling
- Central Air
Country
- US
Days On Market
- 49
Eating Area
- Area
- Dining Room
- Family Kitchen
Fireplace Features
- Living Room
Garage Spaces
- 2.00
Heating
- Natural Gas
- Forced Air
Interior Features
- Granite Counters
- Recessed Lighting
Laundry Features
- See Remarks
- Individual Room
Levels
- Two
Lockboxtype
- SentriLock
Other Structures
- Guest House Detached
Parcel Number
- 4953710800
Parking Features
- Uncovered
- Asphalt
Patio And Porch Features
- Covered
- Deck
- Concrete
- Front Porch
Pool Features
- In Ground
- Private
- Pebble
Property Type
- Single Family Residence
Property Condition
- Updated/Remodeled
Roof
- Concrete
- Spanish Tile
Subdivision Name Other
- Mount Helix
Uncovered Spaces
- 8.00
Utilities
- Water Connected
View
- Park/Greenbelt
- Mountain(s)
- Panoramic
- Pool
- Trees/Woods
Views
- 71
Virtual Tour Url
- https://www.propertypanorama.com/instaview/snd/240020750
Year Built
- 1954
Year Built Source
- Assessor
Zoning
- R-1:SINGLE
