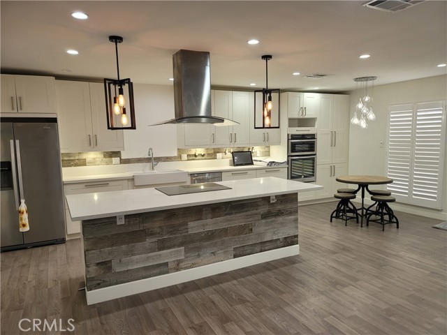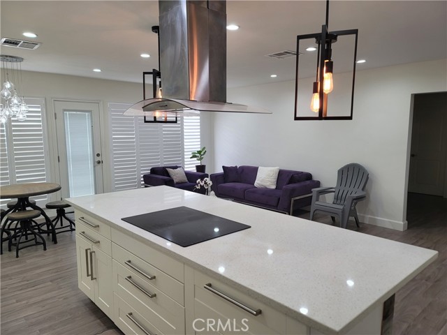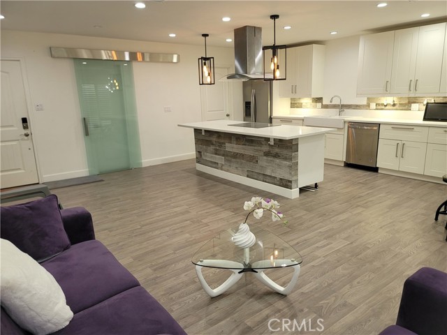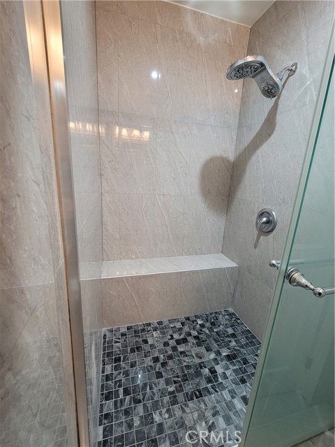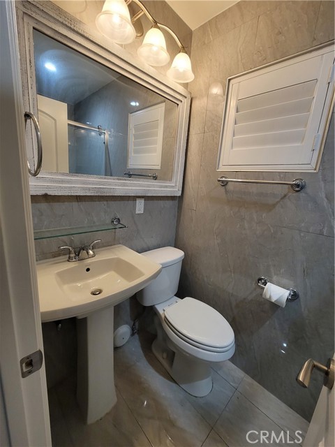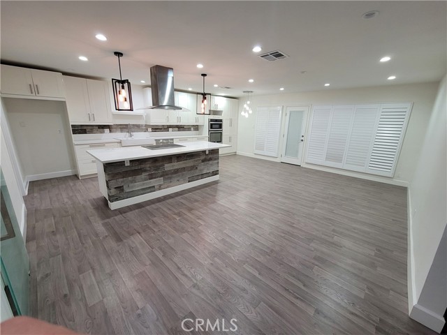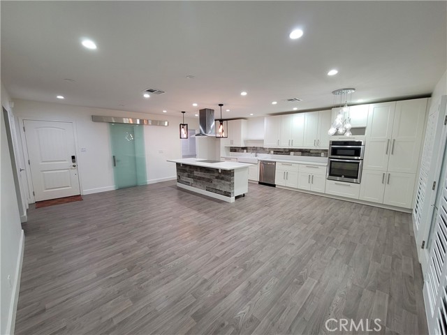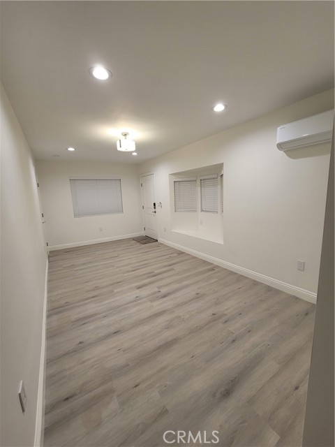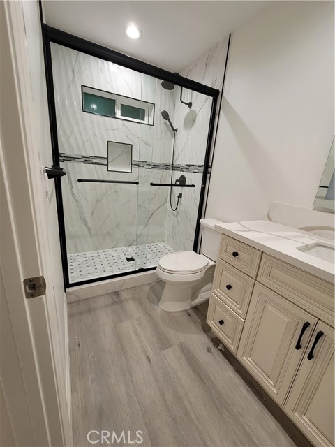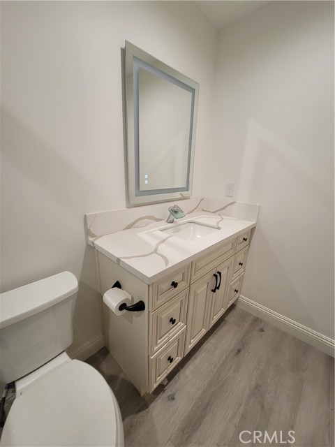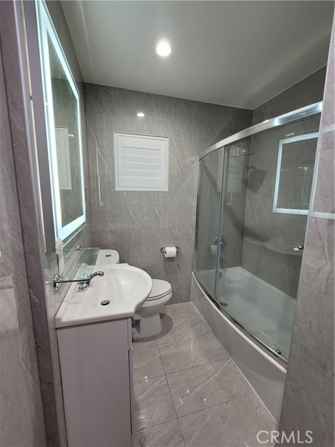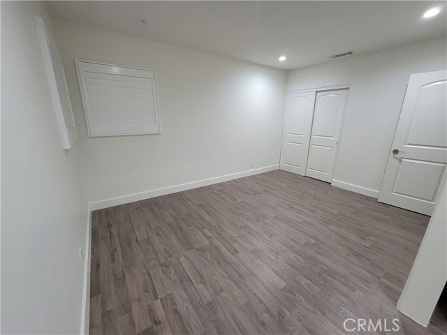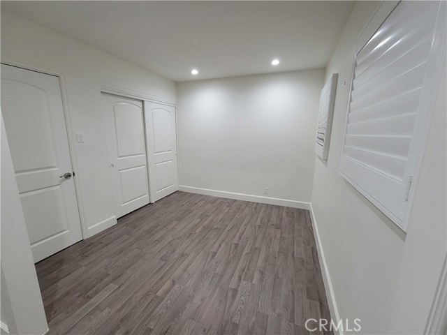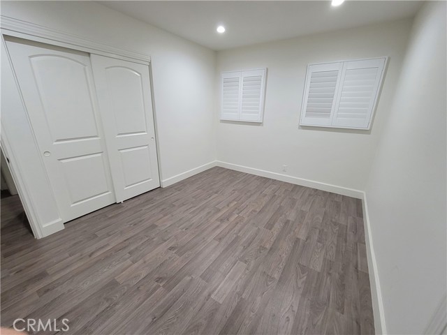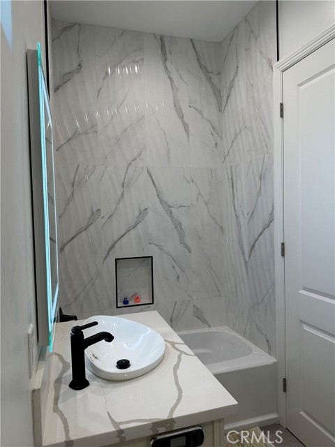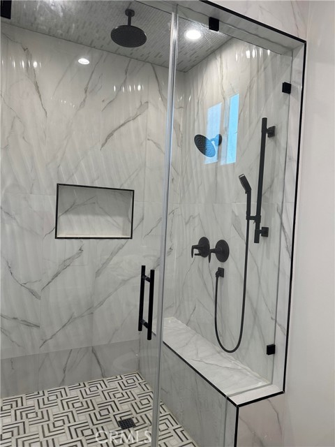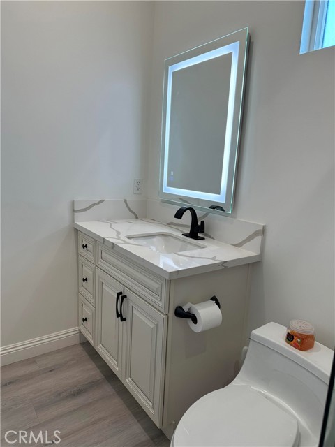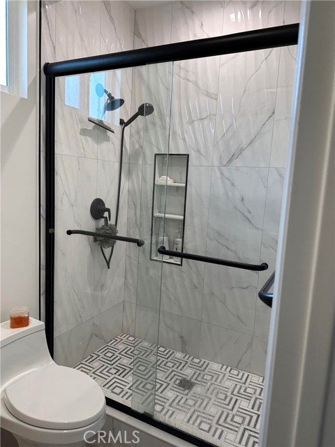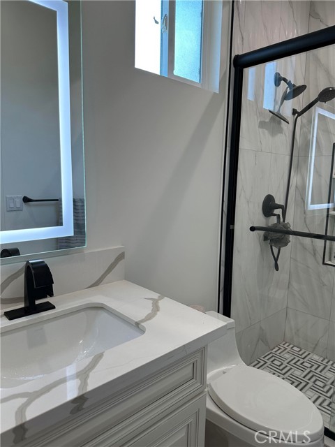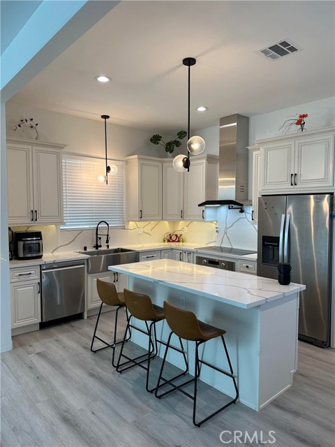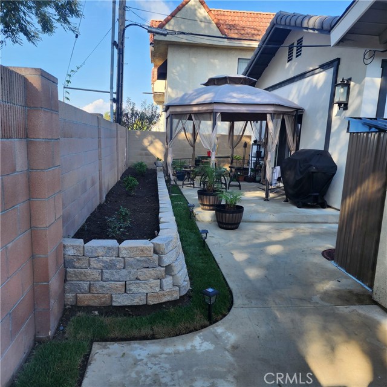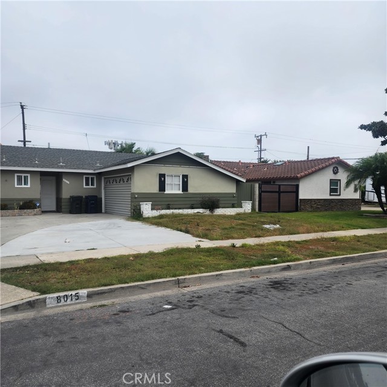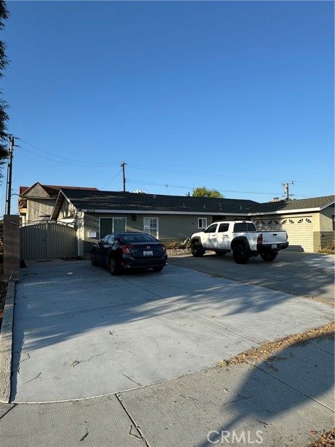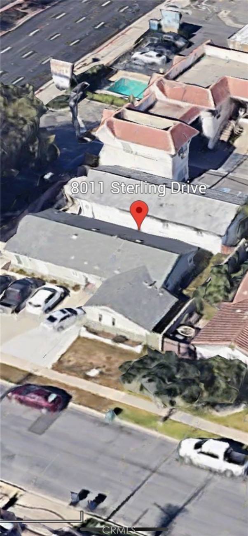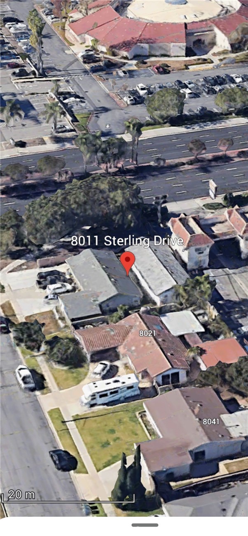8011 Sterling Drive, Huntington Beach, CA 92646
- MLS#: PW24174077 ( Single Family Residence )
- Street Address: 8011 Sterling Drive
- Viewed: 5
- Price: $1,688,888
- Price sqft: $756
- Waterfront: No
- Year Built: 1956
- Bldg sqft: 2235
- Bedrooms: 6
- Total Baths: 5
- Full Baths: 5
- Garage / Parking Spaces: 2
- Days On Market: 477
- Additional Information
- County: ORANGE
- City: Huntington Beach
- Zipcode: 92646
- Subdivision: Huntington Crest (old) (hcro)
- District: Huntington Beach Union High
- Elementary School: LAKVIE
- Middle School: VISTA
- High School: OCEVIE
- Provided by: Smart Choice Realty
- Contact: Alex Alex

- DMCA Notice
-
DescriptionHot home for investor rare opportunity with 5. 25% cap.... Feature 2 houses on a corner lot... !!! Prime location in huntington beach!!! Fronthouse: 4 beds 3 baths 1437 sqft rent $4,500 (1161 sqft originally + 276 sqft permitted new structure master bedroom) w/ complete remodeled. Adu: 2 beds 2 baths 1101 sqft rent $3,275 (798 sqft + 303 cover california patio). Custom build adu w/ 10ft high ceiling, 8ft interior doors thru out, huge closet and custom base window in master bedroom. A must see!!!. All sqft were permitted and approved build out.
Property Location and Similar Properties
Contact Patrick Adams
Schedule A Showing
Features
Appliances
- Dishwasher
- Double Oven
- Electric Cooktop
- Gas Oven
- Gas Water Heater
- Microwave
- Range Hood
- Water Heater
Assessments
- None
Association Fee
- 0.00
Commoninterest
- None
Common Walls
- 2+ Common Walls
Construction Materials
- Concrete
- Drywall Walls
- Stucco
Cooling
- Central Air
- Gas
- SEER Rated 13-15
Country
- US
Days On Market
- 82
Door Features
- Insulated Doors
- Panel Doors
Eating Area
- Breakfast Counter / Bar
- Family Kitchen
Electric
- 220 Volts in Garage
- 220 Volts in Laundry
Elementary School
- LAKVIE
Elementaryschool
- Lake View
Entry Location
- Front
Fencing
- Wood
Fireplace Features
- None
Flooring
- Laminate
Foundation Details
- Slab
Garage Spaces
- 2.00
Green Energy Efficient
- Appliances
- Doors
- HVAC
- Lighting
- Thermostat
- Water Heater
- Windows
Heating
- Central
- Natural Gas
High School
- OCEVIE
Highschool
- Ocean View
Interior Features
- Block Walls
- Copper Plumbing Partial
- Open Floorplan
- Quartz Counters
- Recessed Lighting
Laundry Features
- Gas Dryer Hookup
- In Garage
- Washer Hookup
Levels
- One
Living Area Source
- Assessor
Lockboxtype
- See Remarks
Lot Features
- 2-5 Units/Acre
- Corner Lot
Middle School
- VISTA
Middleorjuniorschool
- Vista
Parcel Number
- 15749101
Parking Features
- Driveway
- Concrete
- Garage
- Garage Faces Side
- Garage - Two Door
- Garage Door Opener
Patio And Porch Features
- None
Pool Features
- None
Postalcodeplus4
- 1540
Property Type
- Single Family Residence
Property Condition
- Additions/Alterations
- Building Permit
- Updated/Remodeled
Road Frontage Type
- City Street
Road Surface Type
- Alley Paved
- Paved
Roof
- Composition
- Concrete
School District
- Huntington Beach Union High
Sewer
- Public Sewer
Spa Features
- None
Subdivision Name Other
- Huntington Crest (old) (HCRO)
Utilities
- Cable Available
- Electricity Connected
- Natural Gas Connected
- Phone Available
- Sewer Connected
- Water Connected
View
- None
Water Source
- Public
Window Features
- Bay Window(s)
- Blinds
- Insulated Windows
- Shutters
Year Built
- 1956
Year Built Source
- Assessor
