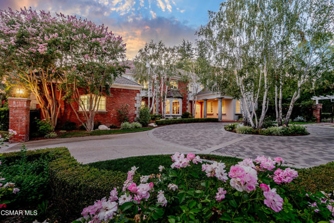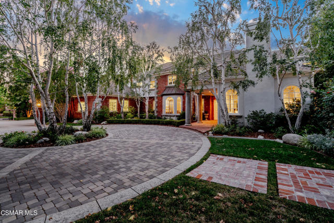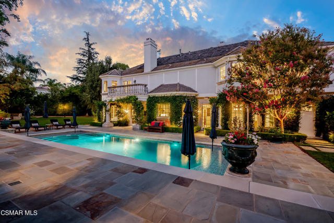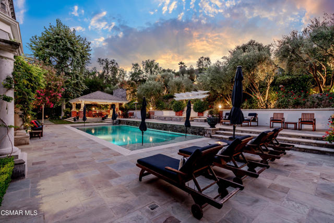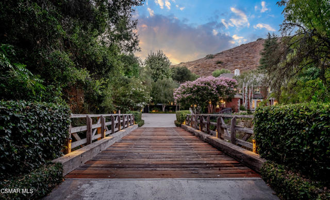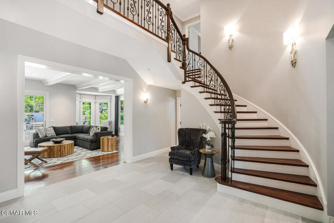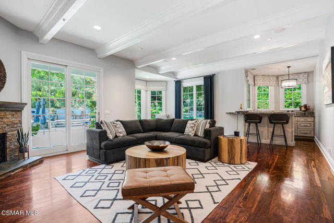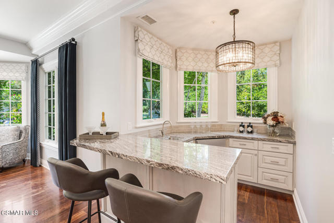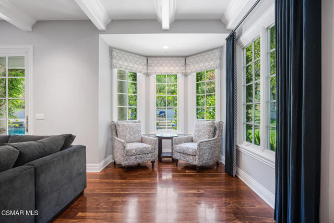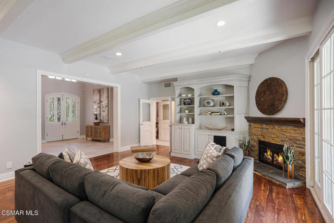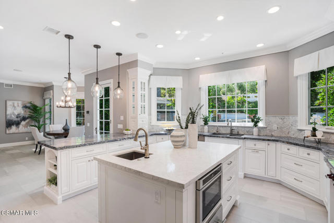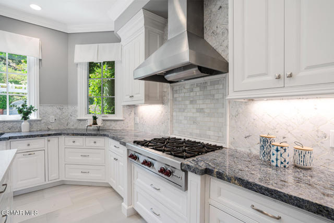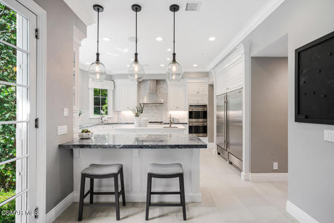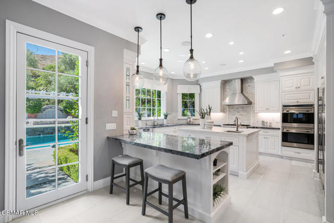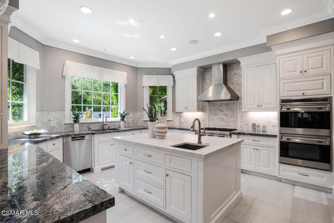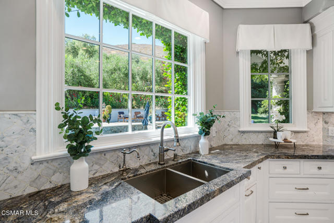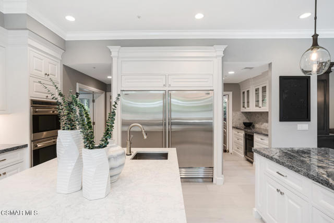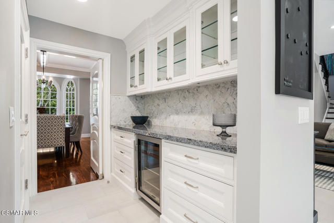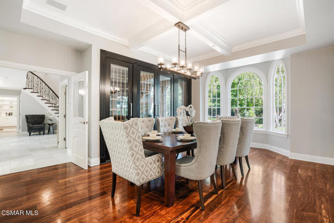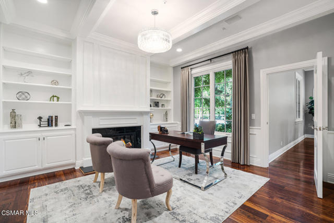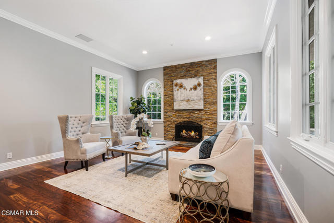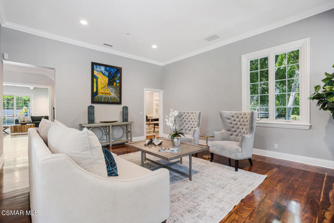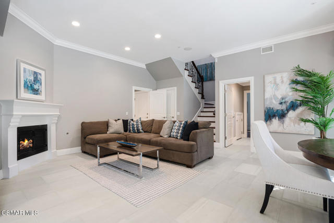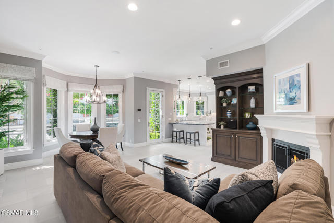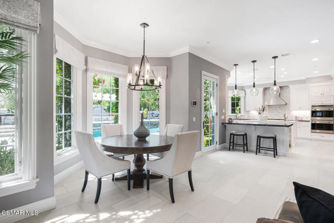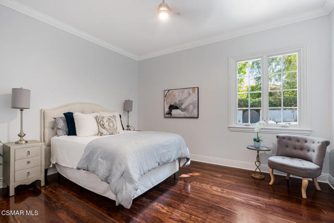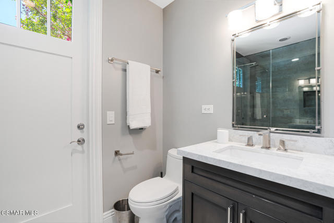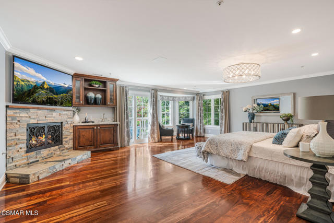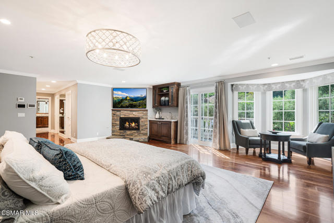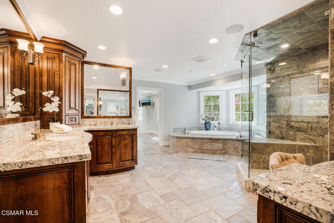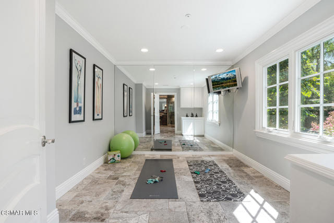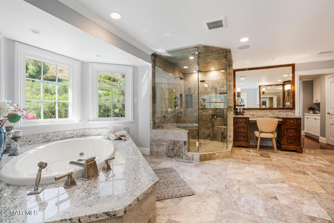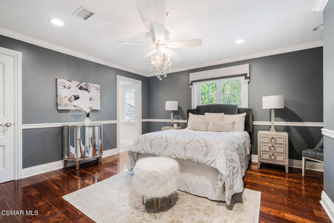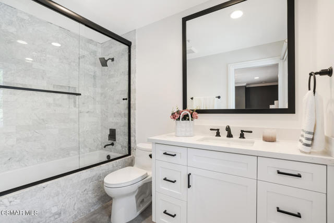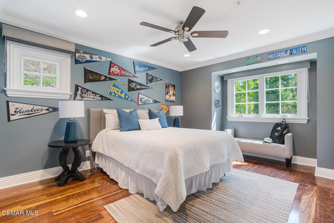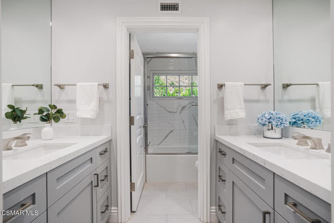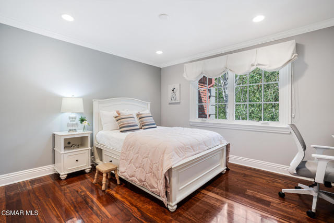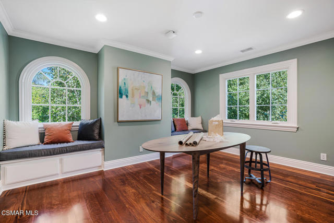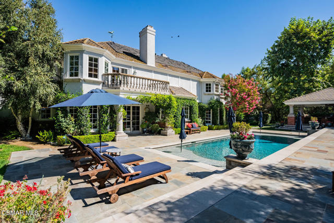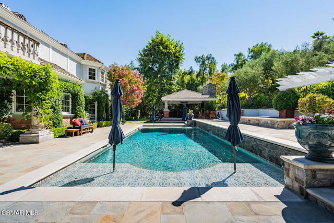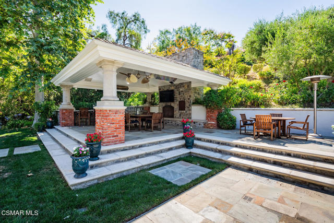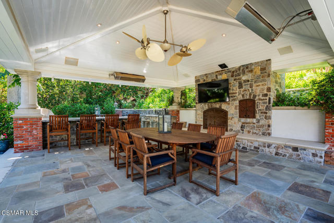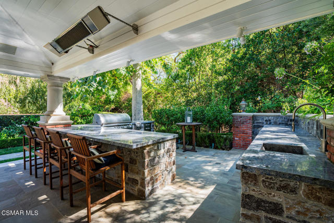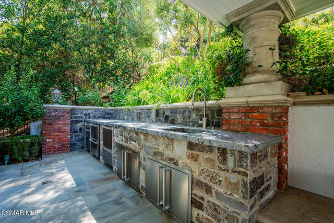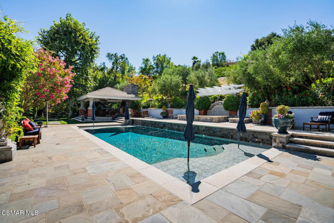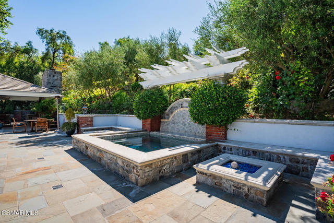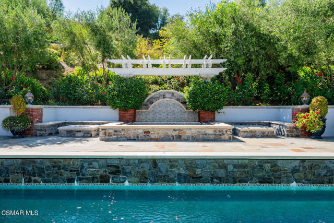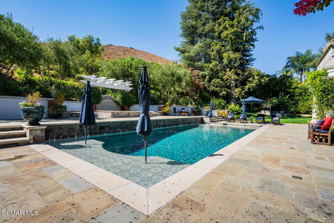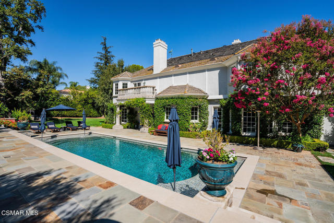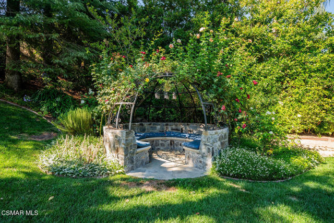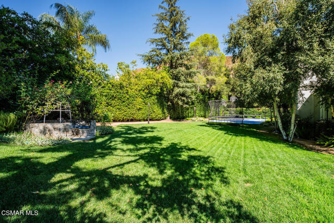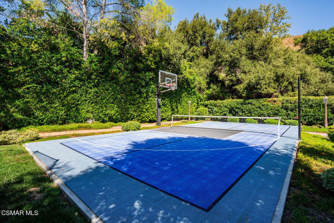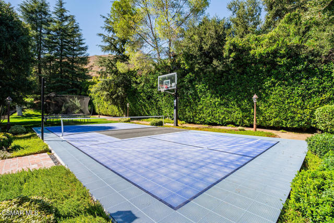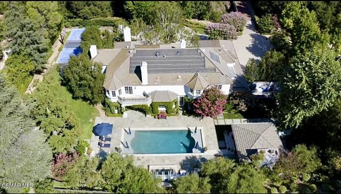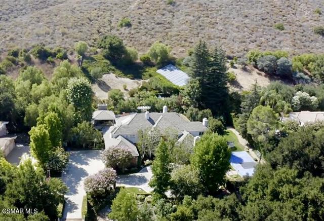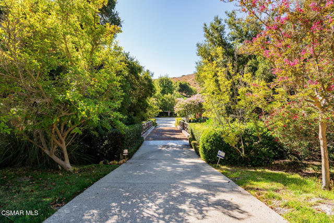581 Lakeview Canyon Road, Westlake Village, CA 91362
- MLS#: 224003705 ( Single Family Residence )
- Street Address: 581 Lakeview Canyon Road
- Viewed: 2
- Price: $5,250,000
- Price sqft: $916
- Waterfront: No
- Year Built: 1990
- Bldg sqft: 5729
- Bedrooms: 6
- Total Baths: 5
- Full Baths: 4
- 1/2 Baths: 1
- Garage / Parking Spaces: 3
- Days On Market: 73
- Acreage: 2.15 acres
- Additional Information
- County: VENTURA
- City: Westlake Village
- Zipcode: 91362
- Subdivision: Country Club Estates Nr 785
- District: Conejo Valley Unified
- Provided by: Keller Williams Westlake Village
- Contact: Jennifer Jennifer

- DMCA Notice
-
DescriptionThis elegant yet inviting custom residence, on a premier 2.15 acre lot, is the one you have been waiting for in Country Club Estates! The private backyard oasis is reminiscent of a 5 star resort, offering endless opportunities for outdoor entertainment and recreation. The custom built cabana is complete with an outdoor kitchen featuring an oversized granite service bar with countertop seating, FireMagic BBQ and 2 burner cooktop/griddle, two Viking beverage fridges, a separate ice maker, Fisher & Paykel 2 drawer dishwasher, and large dining area graced by a stone fireplace, brick oven, ceiling fans, and heaters. Take a dip in the resort style pool with Baja shelves and cascading waterfall or in the spa with impressive Roman shower feature. Gather around one of the two fire pits or practice your shots on the lighted basketball/volleyball/pickle ball court. The backyard also features ample flat lawn, outdoor rainfall shower, cozy sitting areas, enclosed garden with raised beds, and owned solar panels all nestled among the rolling hills and lush landscaping! The home's highly remodeled interior rivals the backyard with its sophistication, warmth, and functionality. Step into the grand foyer featuring marble floors and custom iron staircase. The formal living room, flooded with natural light from picturesque windows and cathedral ceilings, has hardwood floors and a stacked stone fireplace. The library offers a cozy yet sophisticated ambiance with flawless woodworking, including custom cabinetry and wainscoting, a quartz fireplace, and beamed high ceilings. Hardwood floors continue to grace the family room complete with stacked stone fireplace, reading/game nook, beamed ceilings, and a sleek wet bar with granite countertop, U line beverage fridge, and custom cabinetry. An exquisite dining room has an impressive 550+ bottle, temp controlled wine wall, coffered ceilings, and cathedral windows. Stunning butler's pantry with custom glass faced cabinetry, Subzero beverage fridge, and immaculate walk in pantry. The chef's kitchen is an aesthetic and culinary dream, featuring Italian marble backsplash, top of the line appliances (including Wolf cooktop, double oven, and two warming drawers), an oversized quartz island, Blanco stainless sinks, Bosch dishwasher and microwave, and oversized Subzero fridge and freezer. Marble floors continue into the adjacent breakfast nook and secondary family room. The downstairs junior suite offers privacy and convenience, and its luxuriously remodeled bathroom has custom quartz vanity and sleek floor to ceiling tiled shower stall. A lavish powder room and a large laundry/mud room complete the first floor. The primary suite is a true retreat with stunning chandelier, sitting area with fireplace and wet bar, and views of the gorgeous grounds and endless skies from the private balcony. Hardwood floors continue to a cedar closet, an enormous customized walk in closet, a spa like bathroom complete with a jetted tub for two, dual shower heads with steam system, separate makeup vanity, and a private gym room. No expense was spared in transforming this home into a magnificent estate, which includes a state of the art Control 4 smart home automation system, Marvin Integrity windows and sliders, LED recessed lighting, designer light fixtures and finishes, custom window treatments, stately motor court, and tree lined driveway with wooden bridge. The property's private lot and abundant amenities are one of a kind within this esteemed 24 hour guard gated, golf course community of North Ranch.
Property Location and Similar Properties
Contact Patrick Adams
Schedule A Showing
Features
Appliances
- Dishwasher
- Freezer
- Disposal
- Refrigerator
- Gas Cooking
- Double Oven
- Microwave
Architectural Style
- Custom Built
Association Amenities
- Controlled Access
- Guard
- Security
Association Fee
- 2650.00
Association Fee Frequency
- Quarterly
Common Walls
- No Common Walls
Cooling
- Zoned
Days On Market
- 43
Door Features
- Double Door Entry
- Sliding Doors
Eating Area
- Breakfast Counter / Bar
Entry Location
- Main Level
Fireplace Features
- Gas Starter
- Den
- Family Room
- Library
- Living Room
- Patio
- Primary Retreat
Garage Spaces
- 3.00
Heating
- Central
- Fireplace(s)
- Zoned
Inclusions
- Control 4 smart home automation system
- including security cameras; cabana's full kitchen of appliances; all interior beverage fridges; potted plants; water softener
Interior Features
- 2 Staircases
- Beamed Ceilings
- Built-in Features
- Cathedral Ceiling(s)
- Chair Railings
- Coffered Ceiling(s)
- Crown Molding
- High Ceilings
- Home Automation System
- Pull Down Stairs to Attic
- Recessed Lighting
- Storage
- Wired for Sound
- Wet Bar
- Pantry
- Balcony
Landleaseamount
- 0.00
Laundry Features
- Individual Room
Levels
- Two
Living Area Source
- Public Records
Lockboxtype
- None
Lot Features
- Back Yard
- Landscaped
- Lawn
- Sprinkler System
- Sprinklers Timer
Other Structures
- Sport Court Private
Parcel Number
- 6800281085
Patio And Porch Features
- Cabana
Pool Features
- Waterfall
- Private
- Pebble
Property Type
- Single Family Residence
Property Condition
- Updated/Remodeled
Road Frontage Type
- Private Road
School District
- Conejo Valley Unified
Security Features
- Gated with Guard
Sewer
- Public Sewer
Spa Features
- Private
Subdivision Name Other
- Country Club Estates NR-785 - 785
View
- Hills
Waterfront Features
- Stream
Window Features
- Custom Covering
- Double Pane Windows
Year Built
- 1990
Year Built Source
- Assessor
Zoning
- RPD1.5

