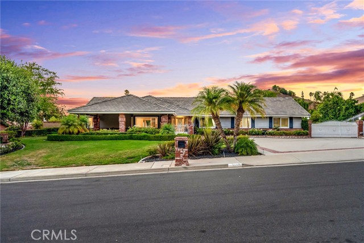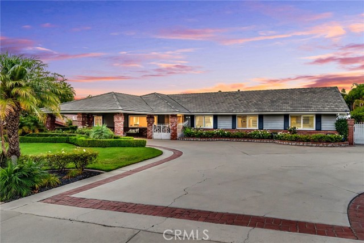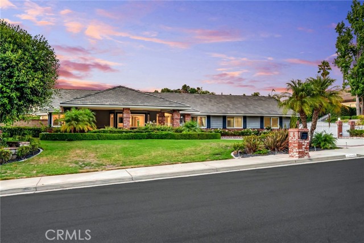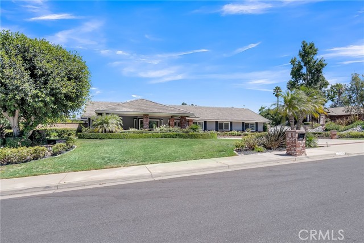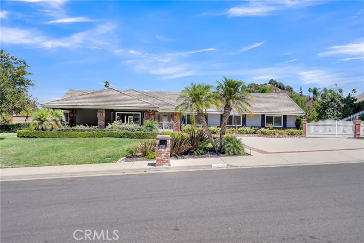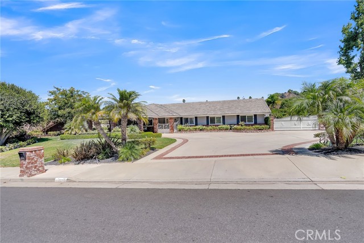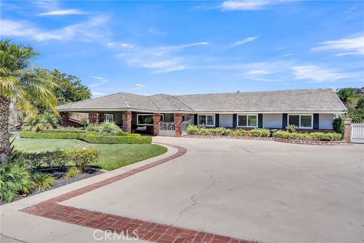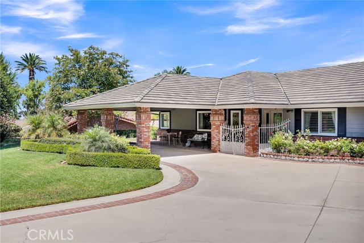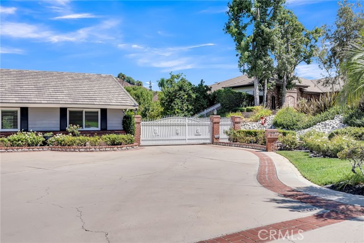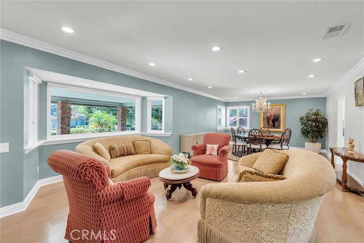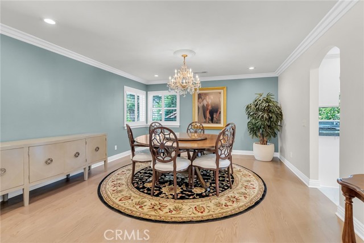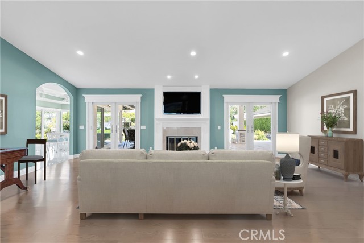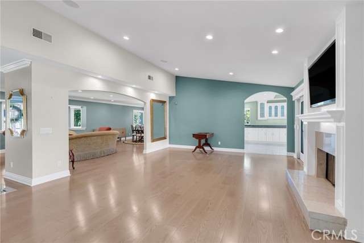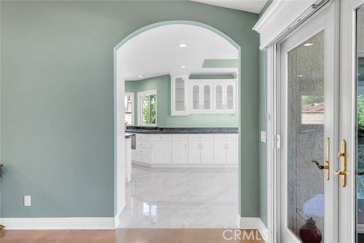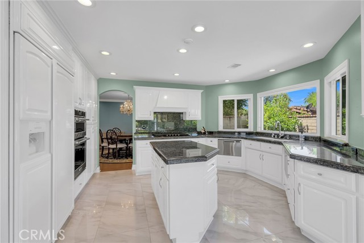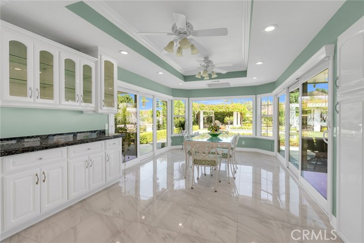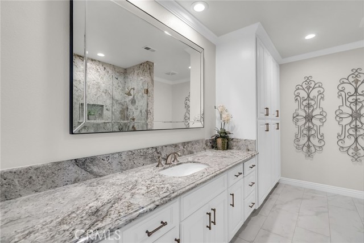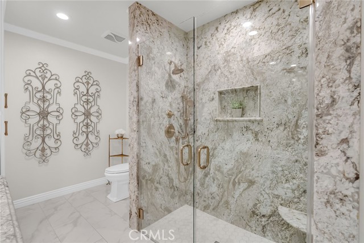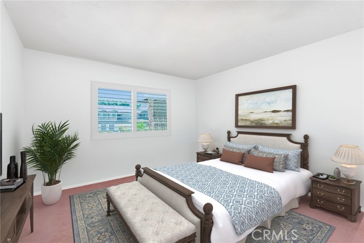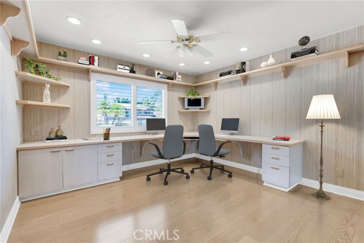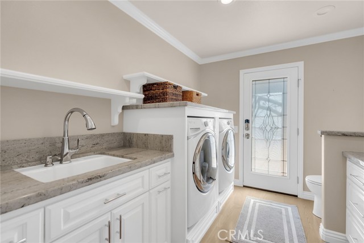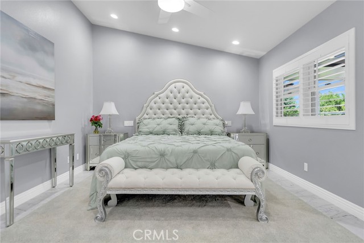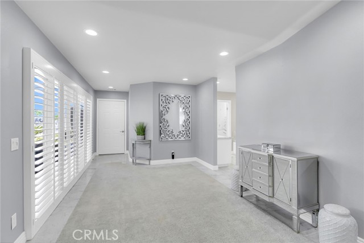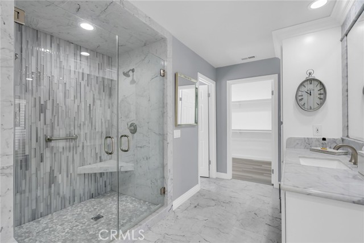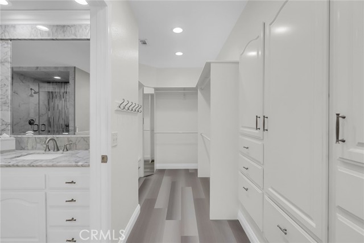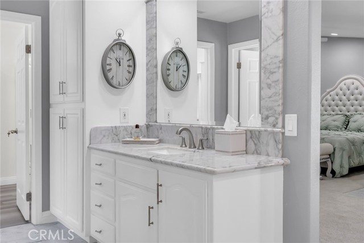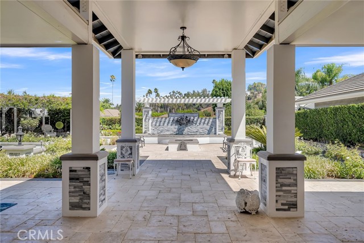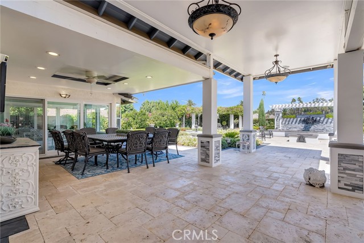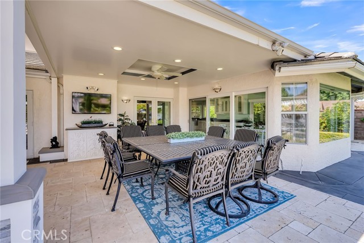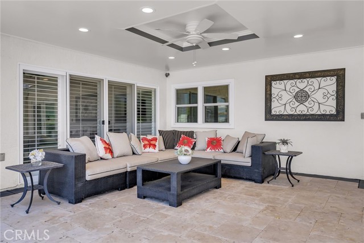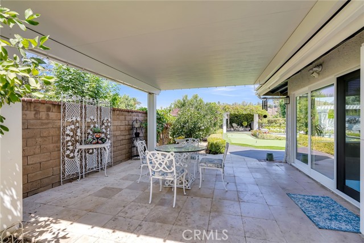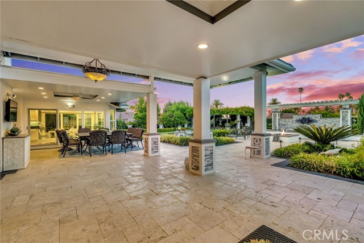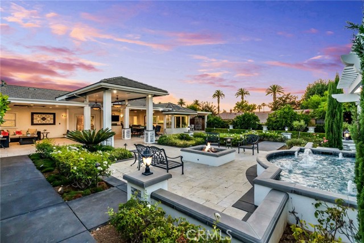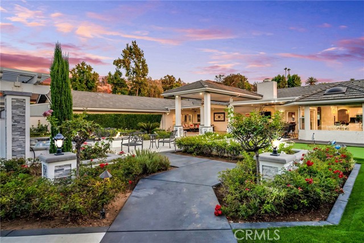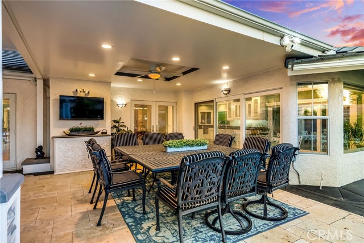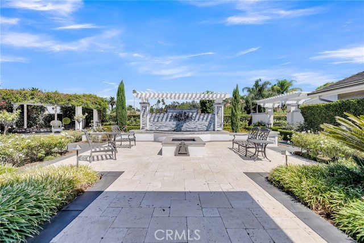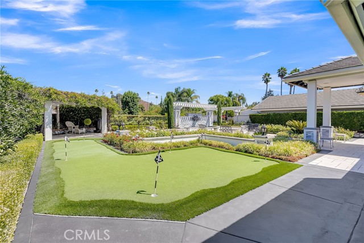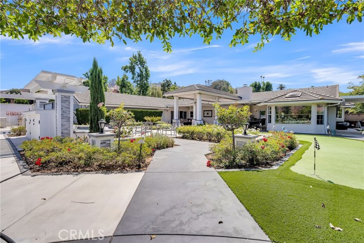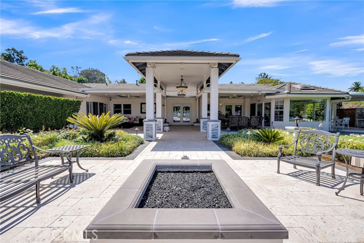2607 Chauncy Place, Riverside, CA 92506
- MLS#: IV24182821 ( Single Family Residence )
- Street Address: 2607 Chauncy Place
- Viewed: 23
- Price: $1,399,900
- Price sqft: $432
- Waterfront: Yes
- Wateraccess: Yes
- Year Built: 1987
- Bldg sqft: 3244
- Bedrooms: 4
- Total Baths: 3
- Full Baths: 2
- 1/2 Baths: 1
- Garage / Parking Spaces: 5
- Days On Market: 137
- Additional Information
- County: RIVERSIDE
- City: Riverside
- Zipcode: 92506
- District: Riverside Unified
- Elementary School: VICTOR
- Middle School: MATGAG
- High School: POLYTE
- Provided by: COMPASS
- Contact: BRAD BRAD

- DMCA Notice
-
DescriptionHAWARDEN HILLS PIEDMONT ESTATES Gracious single story living in this designer perfect sprawling ranch style residence situated in one of Riverside's most coveted neighborhoods! Behind the graceful curb appeal of this spectacular home is not only a hospitable living environment but a truly ideal entertaining paradise. Open concept floorplan seamlessly connects the formal living, dining and family rooms with the massive island kitchen immediately accessible with its bright morning room which offers the ideal setting for your morning coffee with views onto the incredible French garden style back yard. Four generous bedrooms including the secluded primary suite with luxurious bath; Large covered patio off the rear of the house opens onto the grounds with such amenities as a built in water feature, firepit, putting green and gazebo; Plenty of off street parking including the massive driveway, Porte Cochere off the entry and the side loaded 3 car garage accessible behind the gate; Ample space as well for an RV or boat. First time on the market in over 36 years and offered in turn key condition to fortunate new residents!
Property Location and Similar Properties
Contact Patrick Adams
Schedule A Showing
Features
Accessibility Features
- 36 Inch Or More Wide Halls
- No Interior Steps
Appliances
- Built-In Range
- Convection Oven
- Dishwasher
- Double Oven
- Electric Oven
- Disposal
- Gas Range
- Microwave
- Range Hood
- Recirculated Exhaust Fan
- Refrigerator
- Self Cleaning Oven
- Water Heater Central
- Water Line to Refrigerator
- Water Softener
Architectural Style
- Custom Built
- Traditional
Assessments
- Special Assessments
Association Fee
- 0.00
Carport Spaces
- 2.00
Commoninterest
- None
Common Walls
- No Common Walls
Construction Materials
- Brick Veneer
- Frame
- Stucco
- Wood Siding
Cooling
- Central Air
- Dual
- Electric
Country
- US
Days On Market
- 129
Direction Faces
- South
Door Features
- French Doors
- Panel Doors
Eating Area
- Breakfast Nook
- Dining Room
- Separated
Electric
- 220 Volts in Garage
- Electricity - On Property
Elementary School
- VICTOR2
Elementaryschool
- Victoria
Entry Location
- ONE
Fireplace Features
- Family Room
- Gas
- Gas Starter
- Fire Pit
Flooring
- Carpet
- Stone
- Wood
Foundation Details
- Slab
Garage Spaces
- 3.00
Heating
- Central
- Forced Air
- Natural Gas
High School
- POLYTE
Highschool
- Polytechnic
Interior Features
- Built-in Features
- Cathedral Ceiling(s)
- Coffered Ceiling(s)
- Copper Plumbing Full
- Crown Molding
- Granite Counters
- High Ceilings
- Open Floorplan
- Pantry
- Recessed Lighting
- Stone Counters
- Storage
Laundry Features
- Gas & Electric Dryer Hookup
- Individual Room
- Inside
Levels
- One
Living Area Source
- Seller
Lockboxtype
- None
Lot Features
- 2-5 Units/Acre
- Back Yard
- Corners Marked
- Front Yard
- Landscaped
- Lawn
- Lot 20000-39999 Sqft
- Rectangular Lot
- Level
- Sprinkler System
- Sprinklers In Front
- Sprinklers In Rear
- Sprinklers On Side
- Sprinklers Timer
- Walkstreet
Middle School
- MATGAG
Middleorjuniorschool
- Matthew Gage
Other Structures
- Gazebo
- Shed(s)
Parcel Number
- 241341012
Parking Features
- Covered
- Direct Garage Access
- Paved
- Driveway Level
- Garage
- Garage Faces Side
- Garage - Two Door
- Garage Door Opener
- Gated
- Off Street
- Porte-Cochere
- RV Access/Parking
Patio And Porch Features
- Concrete
- Covered
- Patio
- Patio Open
- Front Porch
- Rear Porch
- Stone
Pool Features
- None
Postalcodeplus4
- 4563
Property Type
- Single Family Residence
Property Condition
- Turnkey
- Updated/Remodeled
Road Frontage Type
- City Street
Road Surface Type
- Paved
School District
- Riverside Unified
Security Features
- Carbon Monoxide Detector(s)
- Security System
- Smoke Detector(s)
Sewer
- Public Sewer
Spa Features
- None
Subdivision Name Other
- PIEDMONT ESTATES
Utilities
- Cable Connected
- Electricity Connected
- Natural Gas Connected
- Phone Connected
- Sewer Connected
- Water Connected
View
- Hills
- Mountain(s)
Views
- 23
Virtual Tour Url
- https://media.951studios.com/videos/01919ff0-4f8c-7097-b6e1-f792ae2fcfec
Water Source
- Public
Window Features
- Blinds
- Custom Covering
- Double Pane Windows
- French/Mullioned
- Shutters
Year Built
- 1987
Year Built Source
- Assessor
Zoning
- R1
